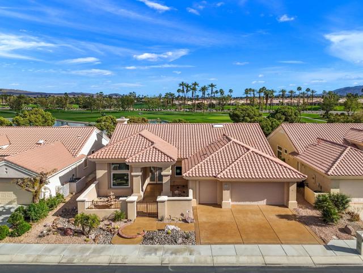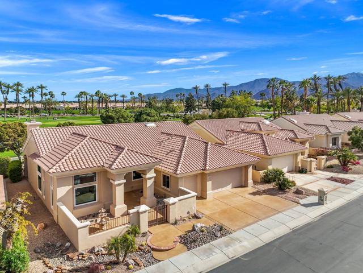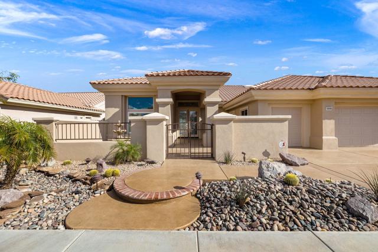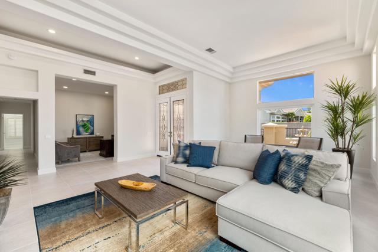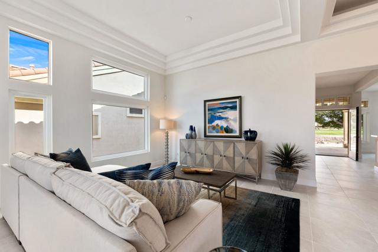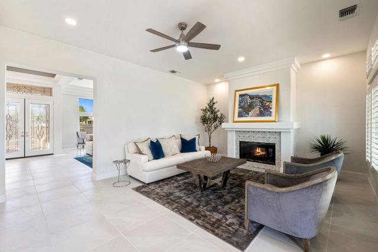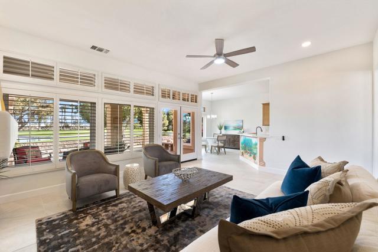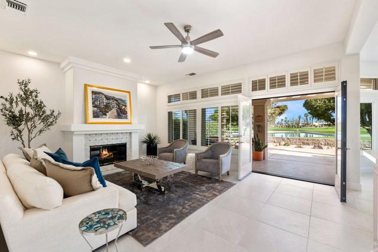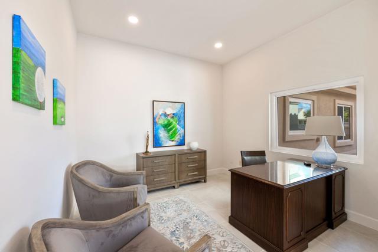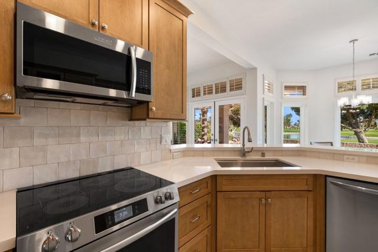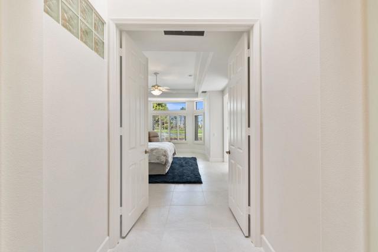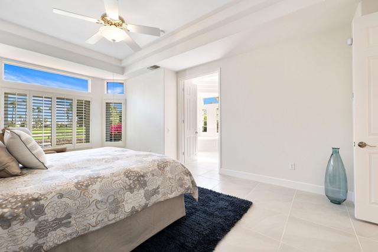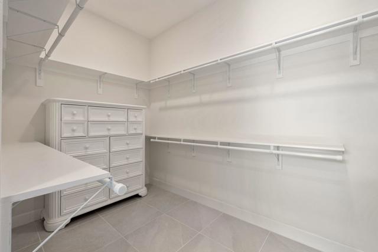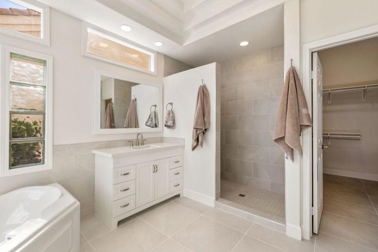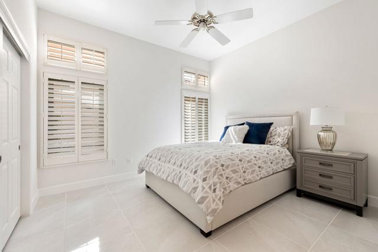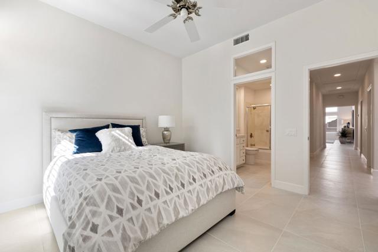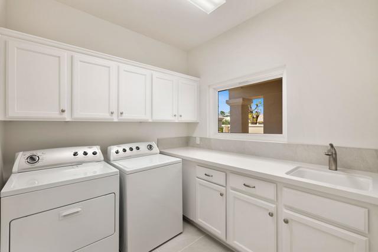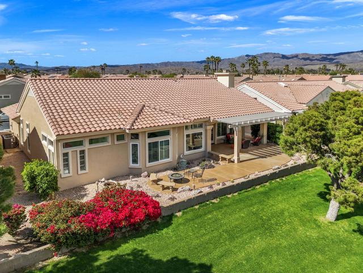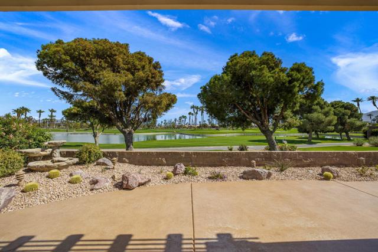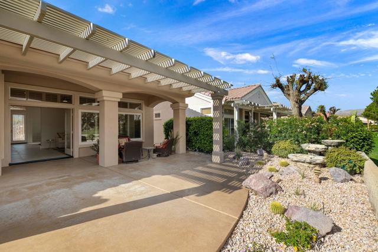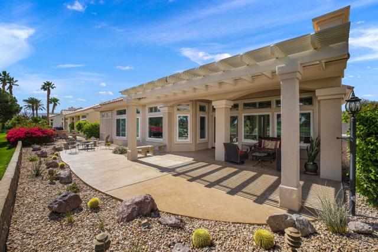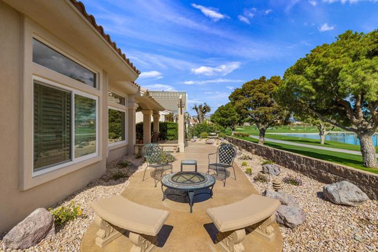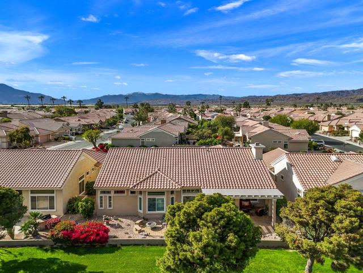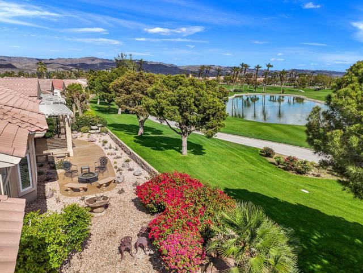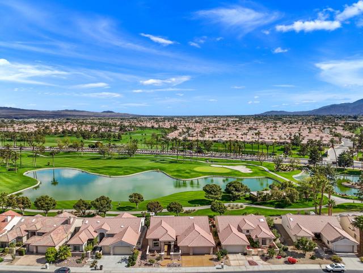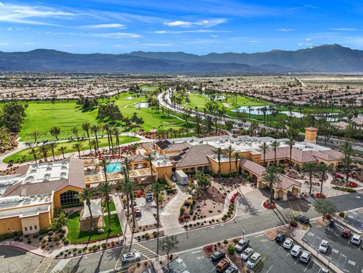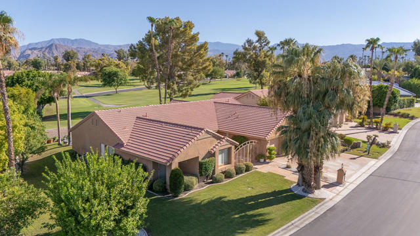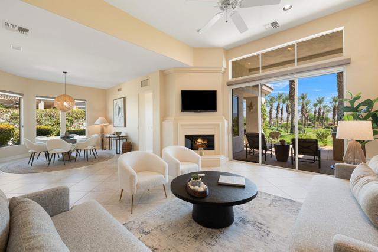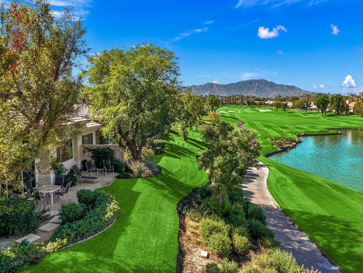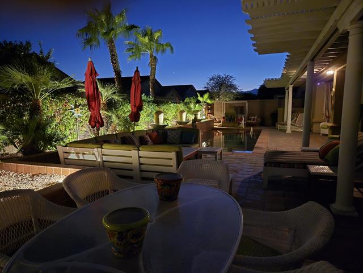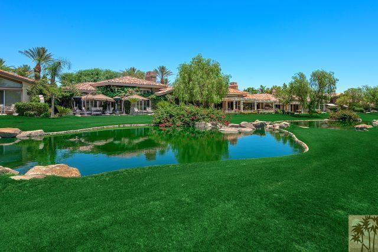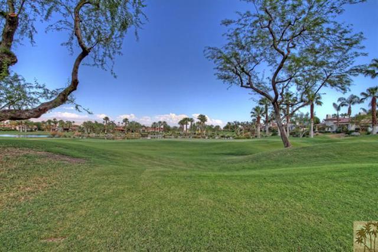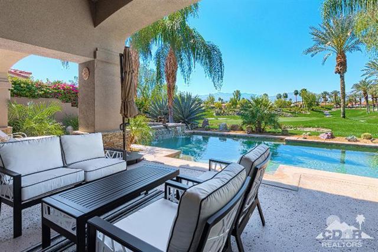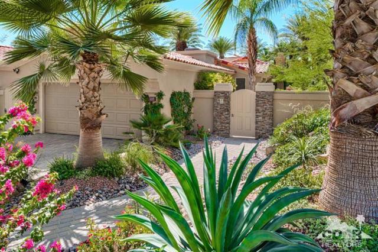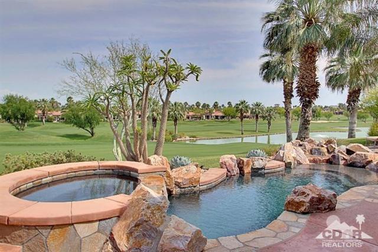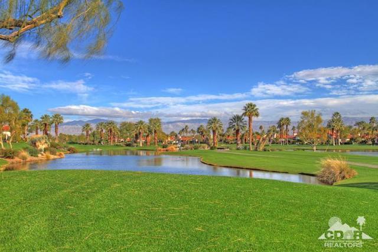38280 Sunny Days Drive
Palm Desert, CA 92211
Sold
38280 Sunny Days Drive
Palm Desert, CA 92211
Sold
Sun City Palm Desert - Beautifully REMODELED MARQUIS model on the Santa Rosa signature 13th hole. South facing yard affords magnificent mountain, lake and golf course views. The gated front courtyard welcomes you with new low maintenance landscaping & overlay surfaces. Enter through the stunning leaded glass double doors to the spacious great room and adjacent den with custom 24 inch porcelain flooring throughout. The chef's kitchen features new maple soft-close cabinetry and hardware, quartz counters, tile backsplash, sink, faucet, new electric range, bev/wine refrigerator and LED ceiling lighting. The kitchen has both an eating bar and dining area open to the spacious family room with tiled fireplace, plantation shutters, new UV energy efficient windows allowing southern views. Step through the french doors to custom overlay deck, desert landscaping, alumawood patio cover with panoramic views. The primary suite features, coffered ceilings a new bath complete with vanities, quartz counters, tiled walk-in shower, aquatic tub for 2 and built in closet system.The guest suite has newly installed closet system, bathroom with quartz counter, sink and hardware. The laundry room has a built-in storage & utility sink which offers access to the 2 Bay + golf cart garage. High efficiency A/C with electric heat pump & Wi-Fi thermostats were installed in 2024. This state-of -the-art remodel makes this home one of a kind.
PROPERTY INFORMATION
| MLS # | 219108787DA | Lot Size | 6,970 Sq. Ft. |
| HOA Fees | $390/Monthly | Property Type | Single Family Residence |
| Price | $ 995,000
Price Per SqFt: $ 412 |
DOM | 621 Days |
| Address | 38280 Sunny Days Drive | Type | Residential |
| City | Palm Desert | Sq.Ft. | 2,415 Sq. Ft. |
| Postal Code | 92211 | Garage | 3 |
| County | Riverside | Year Built | 1994 |
| Bed / Bath | 2 / 2 | Parking | 3 |
| Built In | 1994 | Status | Closed |
| Sold Date | 2024-05-17 |
INTERIOR FEATURES
| Has Laundry | Yes |
| Laundry Information | Individual Room |
| Has Fireplace | Yes |
| Fireplace Information | See Remarks, Family Room |
| Has Appliances | Yes |
| Kitchen Appliances | Dishwasher, Electric Cooktop, Microwave, Electric Oven, Water Line to Refrigerator, Refrigerator, Disposal |
| Kitchen Information | Quartz Counters |
| Kitchen Area | Breakfast Counter / Bar, Dining Room, Breakfast Nook |
| Has Heating | Yes |
| Heating Information | Central, Heat Pump, Fireplace(s) |
| Room Information | Den, Living Room, Family Room, Walk-In Closet |
| Has Cooling | Yes |
| Cooling Information | Heat Pump |
| InteriorFeatures Information | Coffered Ceiling(s), Tray Ceiling(s), Recessed Lighting |
| DoorFeatures | French Doors |
| Has Spa | No |
| SecuritySafety | 24 Hour Security, Gated Community |
| Bathroom Information | Vanity area, Jetted Tub |
EXTERIOR FEATURES
| Has Pool | No |
| Has Patio | Yes |
| Patio | Covered, Stone |
| Has Sprinklers | Yes |
WALKSCORE
MAP
MORTGAGE CALCULATOR
- Principal & Interest:
- Property Tax: $1,061
- Home Insurance:$119
- HOA Fees:$389.5
- Mortgage Insurance:
PRICE HISTORY
| Date | Event | Price |
| 03/20/2024 | Listed | $1,099,000 |

Topfind Realty
REALTOR®
(844)-333-8033
Questions? Contact today.
Interested in buying or selling a home similar to 38280 Sunny Days Drive?
Palm Desert Similar Properties
Listing provided courtesy of Debra Platt, Compass. Based on information from California Regional Multiple Listing Service, Inc. as of #Date#. This information is for your personal, non-commercial use and may not be used for any purpose other than to identify prospective properties you may be interested in purchasing. Display of MLS data is usually deemed reliable but is NOT guaranteed accurate by the MLS. Buyers are responsible for verifying the accuracy of all information and should investigate the data themselves or retain appropriate professionals. Information from sources other than the Listing Agent may have been included in the MLS data. Unless otherwise specified in writing, Broker/Agent has not and will not verify any information obtained from other sources. The Broker/Agent providing the information contained herein may or may not have been the Listing and/or Selling Agent.
