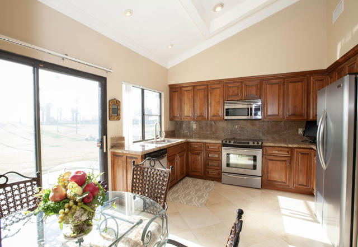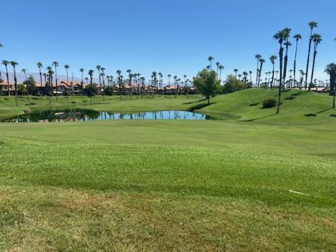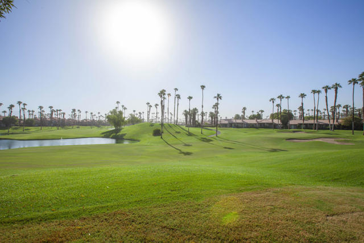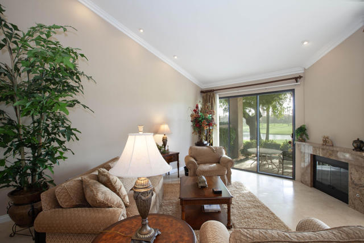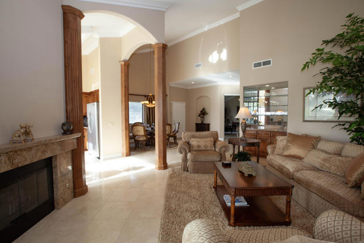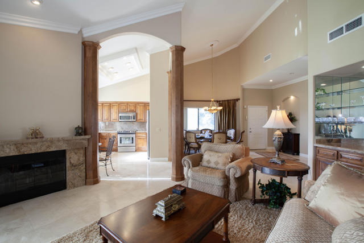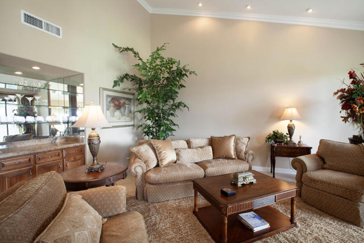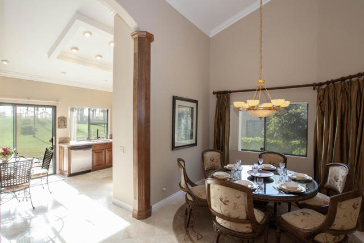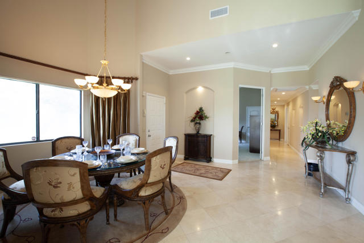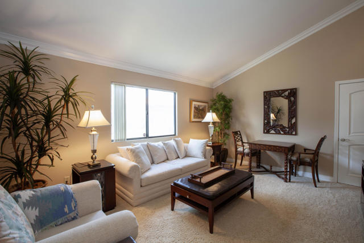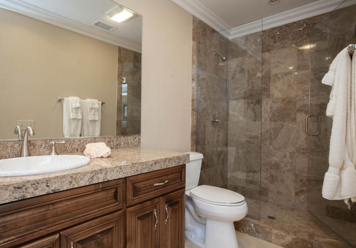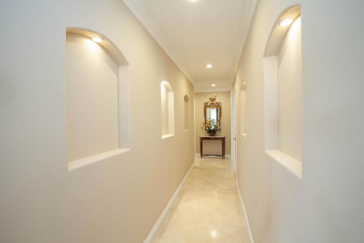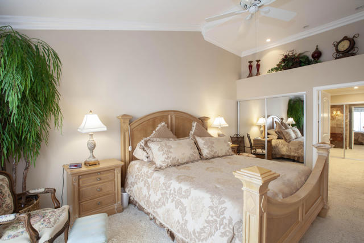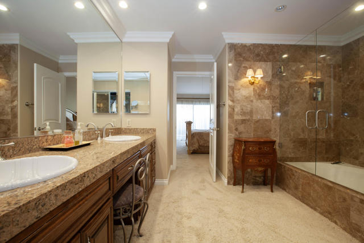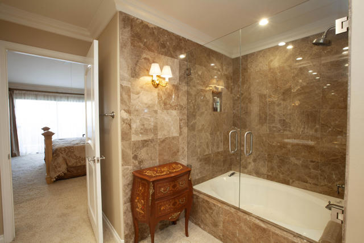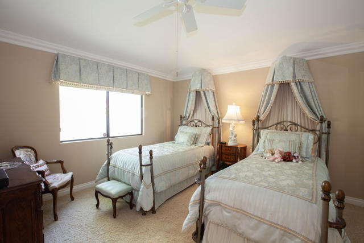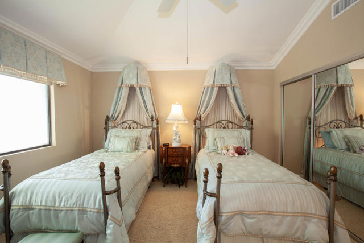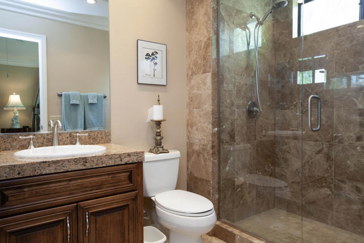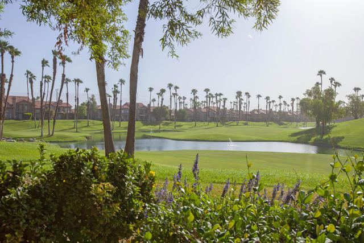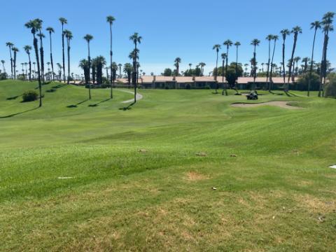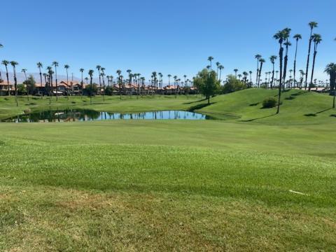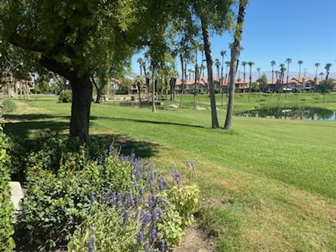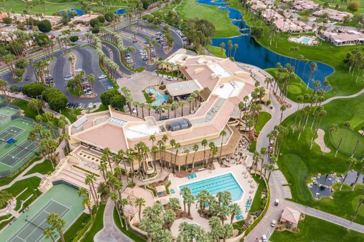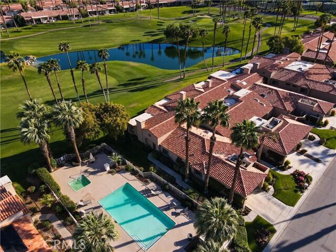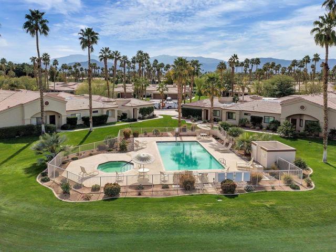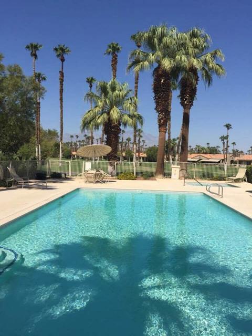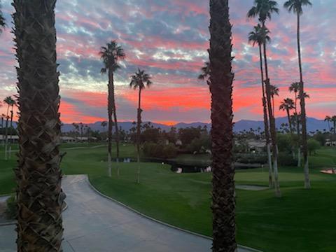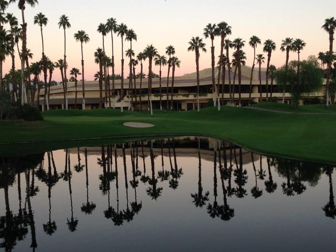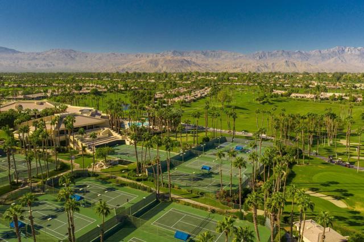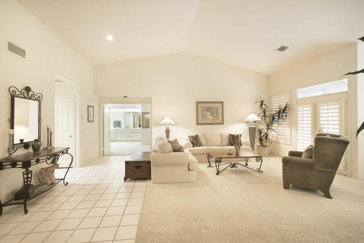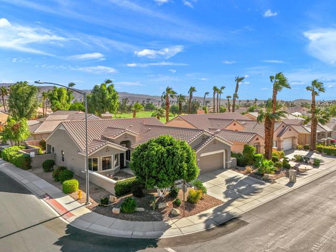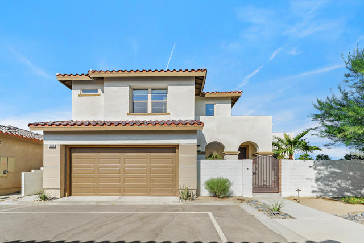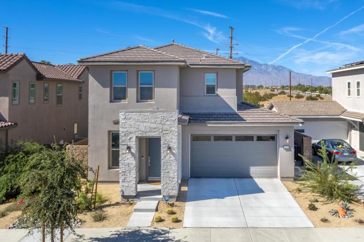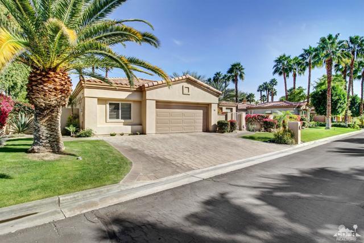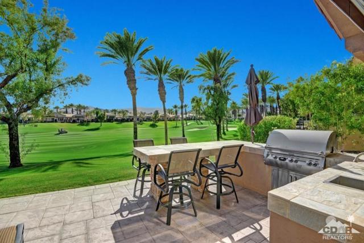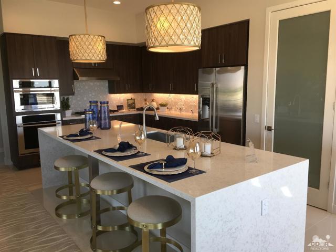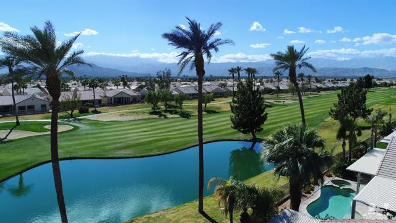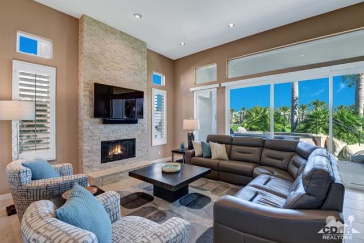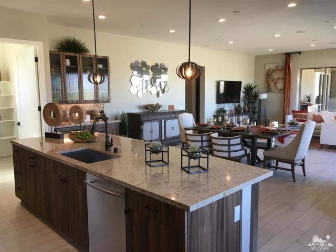38386 Crocus Lane
Palm Desert, CA 92211
Sold
The Palm Valley Country Club 'Fun Club' offers an incredible experience for golf enthusiasts with a view of 3 fairways and Lakes from this beautiful Sycamore floor plan. 3 bedrooms and 3 baths, with an open floor plan, which will give you all the room for guests and entertaining that you would possibly need. This property has a new garage door and Motor. A Newer AC and water heater. Views of Mountains and the lake surrounded by the golf course. Such a wonderful condo to call home. You can also rent the property for the season for additional income or to off set your expenses. If you decided to join the club as a golf member, you would have access to the excellent two golf courses that provide a picturesque setting for your rounds. In addition to golf, there is tennis and pickleball facilities available, catering to sports lovers of all types. These facilities can be a great way to stay active and socialize. When it comes to dining, Palm Valley probably offers a variety of restaurants to suit your taste, making it convenient for residents and guests to enjoy delicious meals without leaving the community. Overall, Palm Valley Country Club is a fantastic place for a variety of recreational activities and a comfortable lifestyle. Did I mention? Sold turnkey furnished with a golf cart!!
PROPERTY INFORMATION
| MLS # | 219099830DA | Lot Size | 3,049 Sq. Ft. |
| HOA Fees | $893/Monthly | Property Type | Condominium |
| Price | $ 719,000
Price Per SqFt: $ 375 |
DOM | 742 Days |
| Address | 38386 Crocus Lane | Type | Residential |
| City | Palm Desert | Sq.Ft. | 1,918 Sq. Ft. |
| Postal Code | 92211 | Garage | 2 |
| County | Riverside | Year Built | 1989 |
| Bed / Bath | 3 / 3 | Parking | 4 |
| Built In | 1989 | Status | Closed |
| Sold Date | 2024-01-31 |
INTERIOR FEATURES
| Has Laundry | Yes |
| Laundry Information | Individual Room |
| Has Fireplace | Yes |
| Fireplace Information | Gas Starter, Living Room |
| Has Appliances | Yes |
| Kitchen Appliances | Electric Cooktop, Microwave, Refrigerator, Disposal, Freezer, Dishwasher, Water Heater |
| Kitchen Information | Granite Counters |
| Kitchen Area | Breakfast Nook |
| Has Heating | Yes |
| Heating Information | Central, Forced Air, Fireplace(s), Natural Gas |
| Room Information | Den, Utility Room, Living Room, Entry, All Bedrooms Down, Primary Suite, Main Floor Primary Bedroom |
| Has Cooling | Yes |
| Cooling Information | Central Air |
| Flooring Information | Carpet, Tile |
| InteriorFeatures Information | Bar, Furnished |
| DoorFeatures | Sliding Doors |
| Has Spa | No |
| SpaDescription | Community, In Ground |
| WindowFeatures | Blinds |
| SecuritySafety | 24 Hour Security, Gated Community |
EXTERIOR FEATURES
| FoundationDetails | Slab |
| Roof | Tile |
| Has Pool | Yes |
| Pool | In Ground, Community |
| Has Patio | Yes |
| Patio | Concrete |
| Has Fence | No |
| Fencing | None |
WALKSCORE
MAP
MORTGAGE CALCULATOR
- Principal & Interest:
- Property Tax: $767
- Home Insurance:$119
- HOA Fees:$893
- Mortgage Insurance:
PRICE HISTORY
| Date | Event | Price |
| 10/31/2023 | Active | $739,000 |

Topfind Realty
REALTOR®
(844)-333-8033
Questions? Contact today.
Interested in buying or selling a home similar to 38386 Crocus Lane?
Palm Desert Similar Properties
Listing provided courtesy of Brenda Devlin, Windermere Real Estate. Based on information from California Regional Multiple Listing Service, Inc. as of #Date#. This information is for your personal, non-commercial use and may not be used for any purpose other than to identify prospective properties you may be interested in purchasing. Display of MLS data is usually deemed reliable but is NOT guaranteed accurate by the MLS. Buyers are responsible for verifying the accuracy of all information and should investigate the data themselves or retain appropriate professionals. Information from sources other than the Listing Agent may have been included in the MLS data. Unless otherwise specified in writing, Broker/Agent has not and will not verify any information obtained from other sources. The Broker/Agent providing the information contained herein may or may not have been the Listing and/or Selling Agent.
