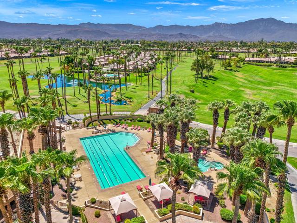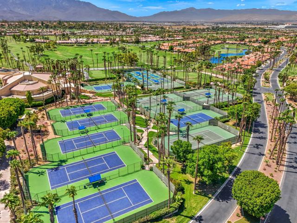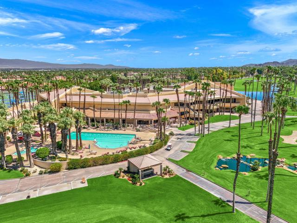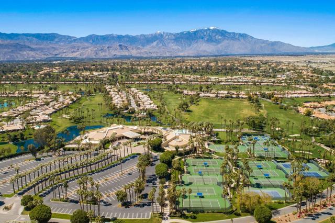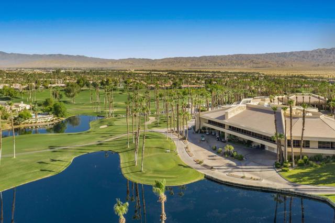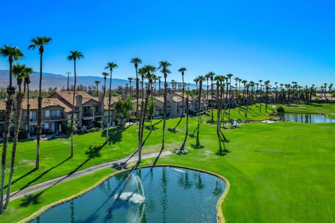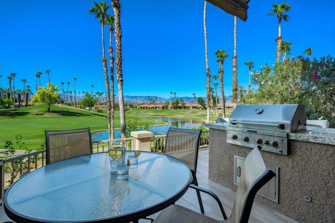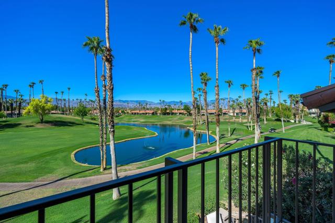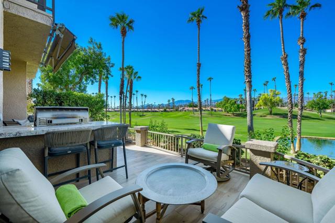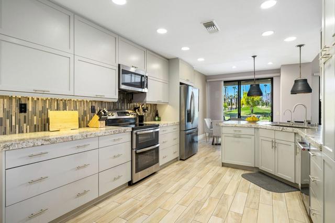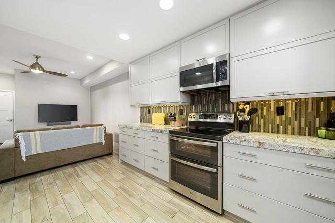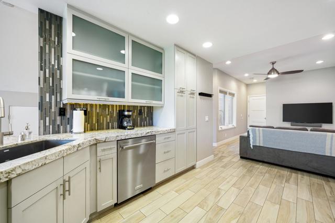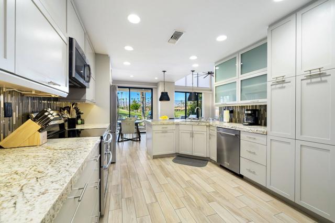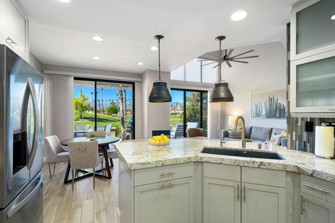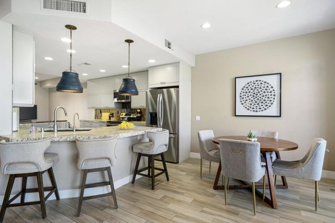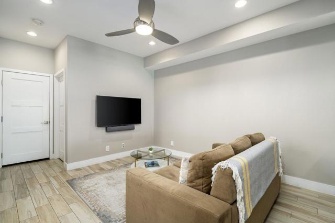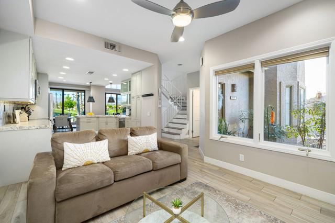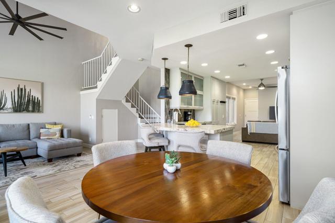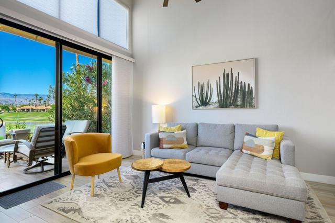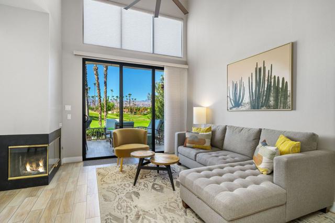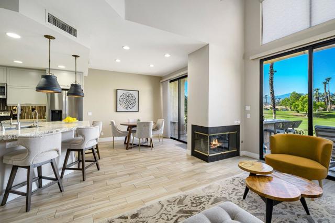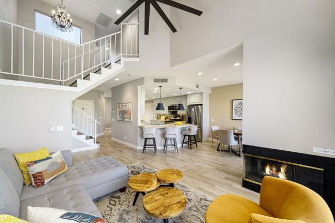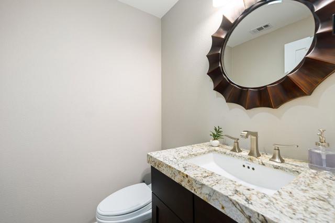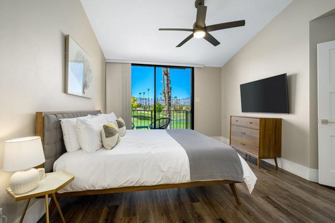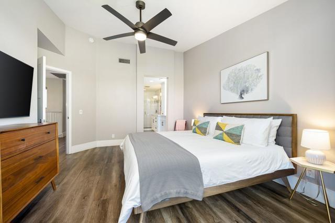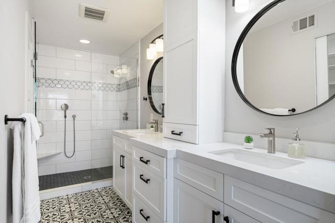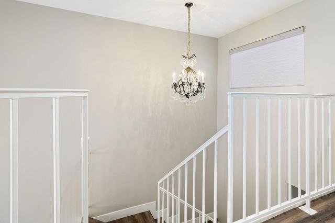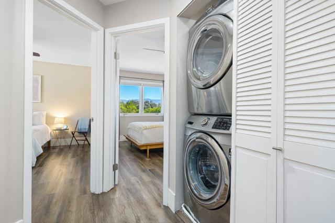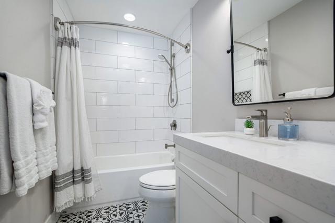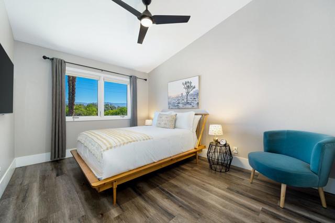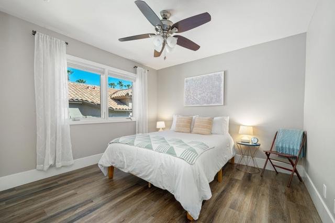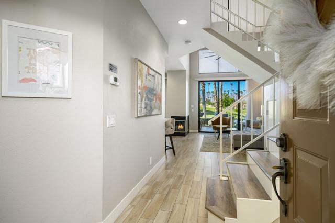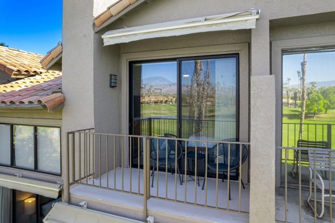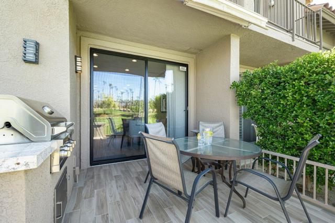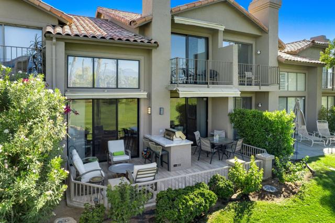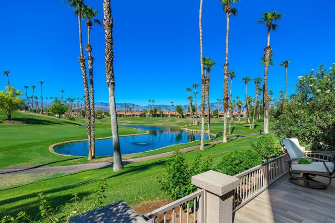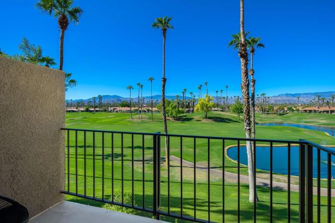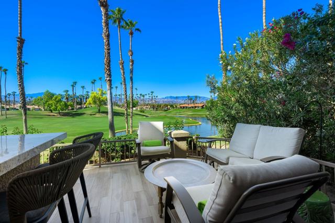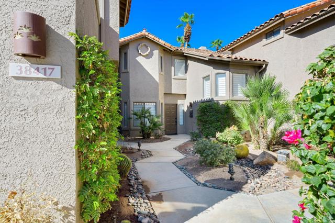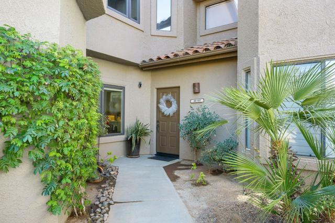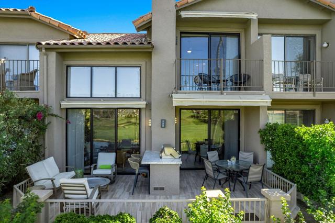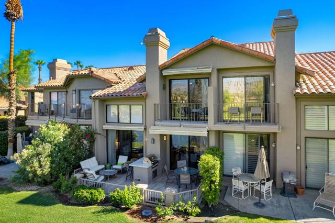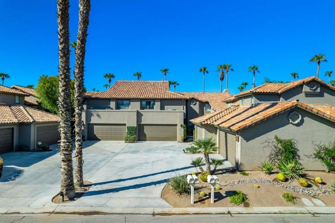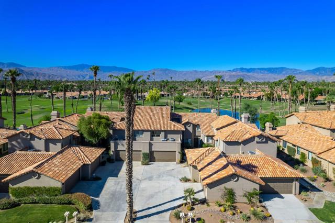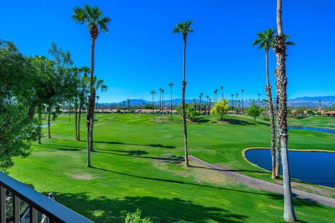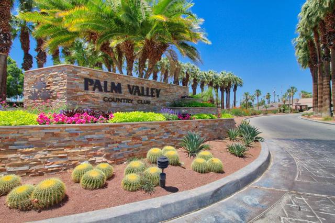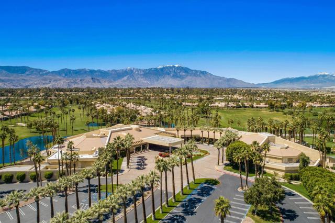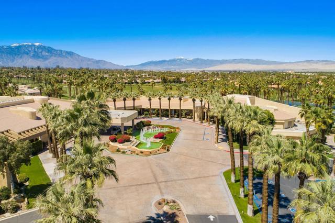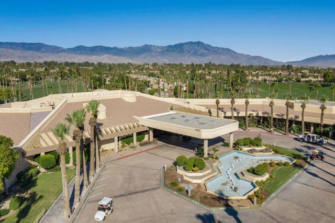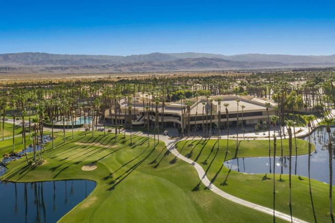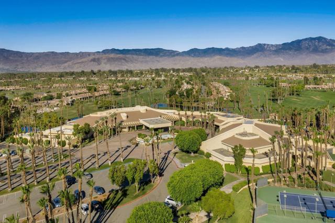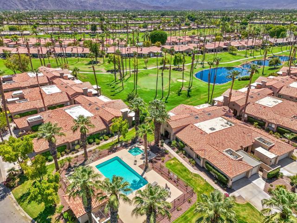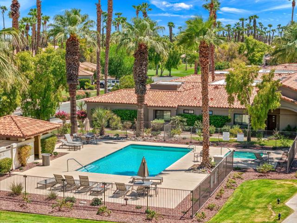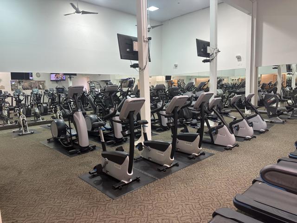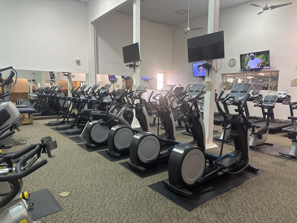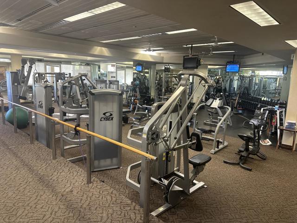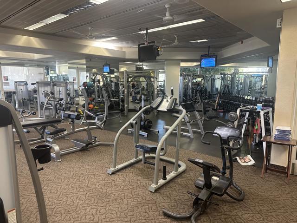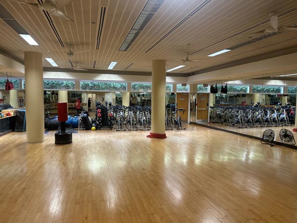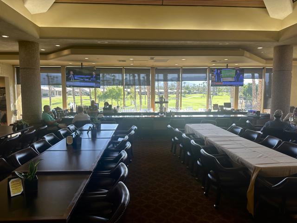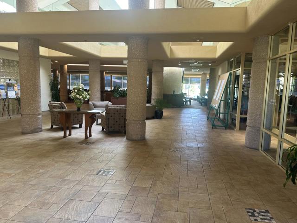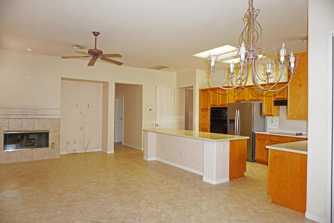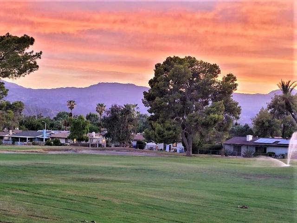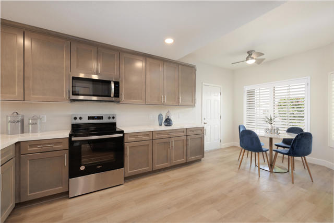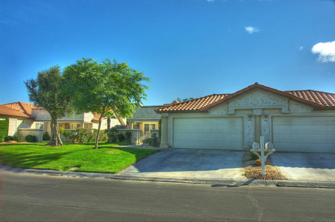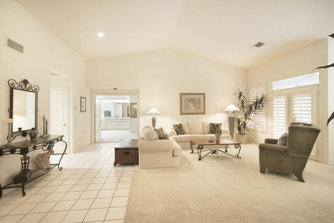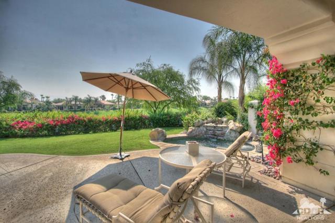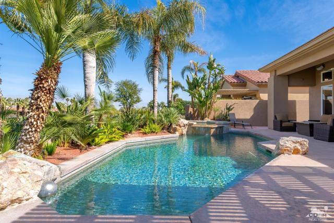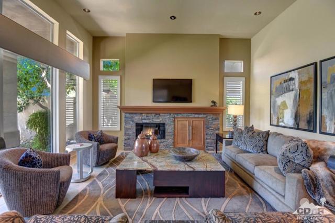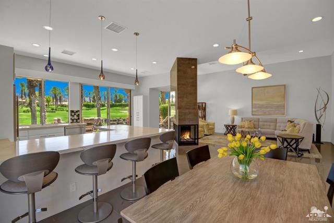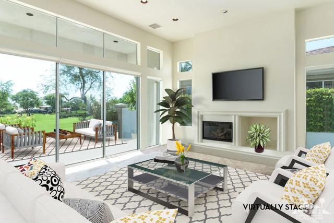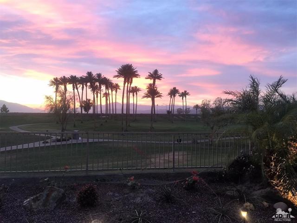38417 Nasturtium Way
Palm Desert, CA 92211
Experience resort living at its finest at Palm Valley Country Club! Surrounded by lush gardens, towering palm trees, and serene fountains, this beautiful home offers everything you need. Step out onto your patio with motorized awnings or balcony and take in the breathtaking views of the golf course, mountains, and tranquil lakes with picturesque fountains. Inside, you'll love the remodeled kitchen with bi-fold cabinets, new floors, lighting, fans, water softener and filtration system, remodeled baths, new windows and motorized coverings. Enjoy the fireplace for cool winter evenings.Just steps from your door, you'll find three sparkling pools and hot tubs, perfect for a refreshing dip or a relaxing soak. Whether you're in the mood for a game of tennis or pickleball, a workout at the state-of-the-art gym, a rejuvenating massage at the spa, or a delicious meal and drinks at the clubhouse, Palm Valley Country Club has it all. PVCC also has 47 pools/spas, a steam room and sauna. Located just minutes away from fine dining, hiking trails, El Paseo Shopping, grocery stores, Acrisure Arena, and much more, Palm Valley Country Club offers an unbeatable combination of luxury, convenience, and stunning natural beauty. Whether you're looking for a relaxing getaway or an active lifestyle, this is the perfect place to call home.
PROPERTY INFORMATION
| MLS # | 219116165DA | Lot Size | 2,614 Sq. Ft. |
| HOA Fees | $936/Monthly | Property Type | Condominium |
| Price | $ 725,000
Price Per SqFt: $ 426 |
DOM | 355 Days |
| Address | 38417 Nasturtium Way | Type | Residential |
| City | Palm Desert | Sq.Ft. | 1,700 Sq. Ft. |
| Postal Code | 92211 | Garage | 2 |
| County | Riverside | Year Built | 1988 |
| Bed / Bath | 3 / 2.5 | Parking | 2 |
| Built In | 1988 | Status | Active |
INTERIOR FEATURES
| Has Laundry | Yes |
| Laundry Information | In Closet |
| Has Fireplace | Yes |
| Fireplace Information | See Through, Living Room |
| Has Appliances | Yes |
| Kitchen Appliances | Dishwasher, Electric Range, Microwave, Self Cleaning Oven, Electric Oven, Vented Exhaust Fan, Water Purifier, Water Line to Refrigerator, Refrigerator, Disposal, Freezer |
| Kitchen Information | Quartz Counters, Remodeled Kitchen |
| Kitchen Area | Breakfast Counter / Bar, In Living Room |
| Has Heating | Yes |
| Heating Information | Fireplace(s), Forced Air |
| Room Information | Den, All Bedrooms Up, Walk-In Closet, Primary Suite |
| Has Cooling | Yes |
| Flooring Information | Vinyl, Tile |
| InteriorFeatures Information | Living Room Deck Attached, Recessed Lighting, Open Floorplan, Furnished |
| DoorFeatures | Sliding Doors |
| Has Spa | No |
| SpaDescription | Community, In Ground |
| SecuritySafety | 24 Hour Security, Gated Community |
| Bathroom Information | Vanity area, Remodeled |
EXTERIOR FEATURES
| FoundationDetails | Slab |
| Roof | Tile |
| Has Pool | Yes |
| Pool | In Ground, Community |
| Has Patio | Yes |
| Patio | Brick |
| Has Sprinklers | Yes |
WALKSCORE
MAP
MORTGAGE CALCULATOR
- Principal & Interest:
- Property Tax: $773
- Home Insurance:$119
- HOA Fees:$936
- Mortgage Insurance:
PRICE HISTORY
| Date | Event | Price |
| 09/02/2024 | Listed | $725,000 |

Topfind Realty
REALTOR®
(844)-333-8033
Questions? Contact today.
Use a Topfind agent and receive a cash rebate of up to $7,250
Palm Desert Similar Properties
Listing provided courtesy of Sheri Dettman and Assoc..., Equity Union. Based on information from California Regional Multiple Listing Service, Inc. as of #Date#. This information is for your personal, non-commercial use and may not be used for any purpose other than to identify prospective properties you may be interested in purchasing. Display of MLS data is usually deemed reliable but is NOT guaranteed accurate by the MLS. Buyers are responsible for verifying the accuracy of all information and should investigate the data themselves or retain appropriate professionals. Information from sources other than the Listing Agent may have been included in the MLS data. Unless otherwise specified in writing, Broker/Agent has not and will not verify any information obtained from other sources. The Broker/Agent providing the information contained herein may or may not have been the Listing and/or Selling Agent.
