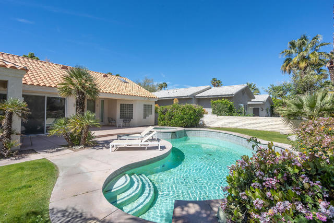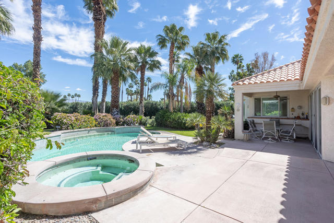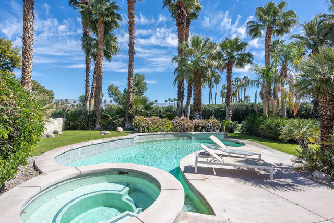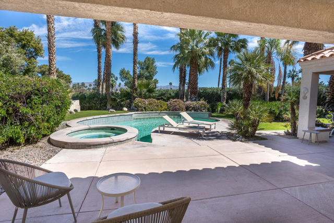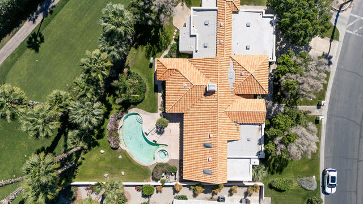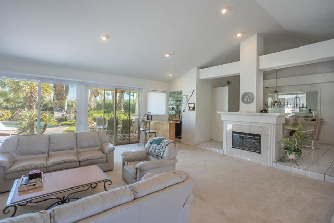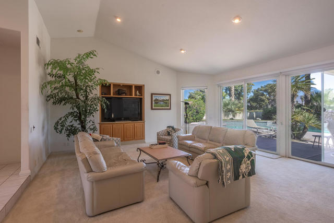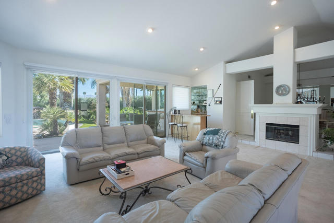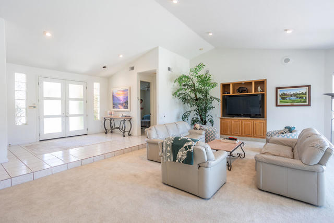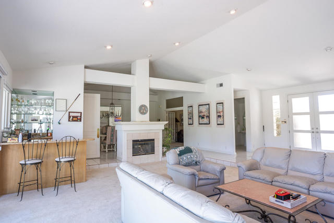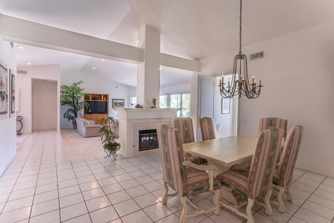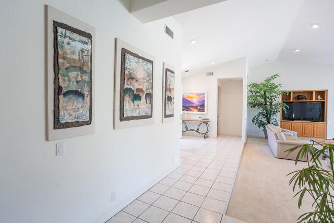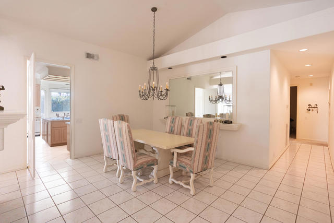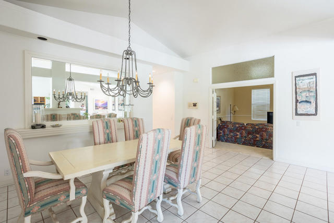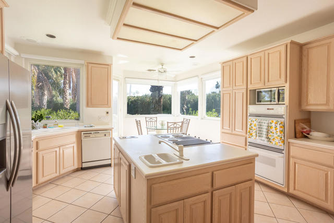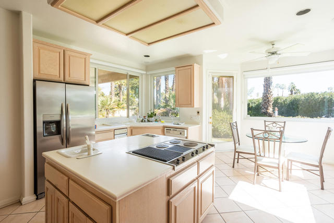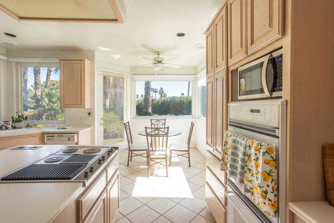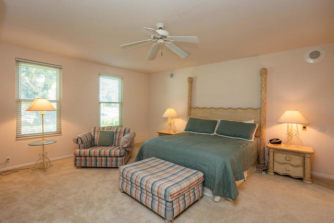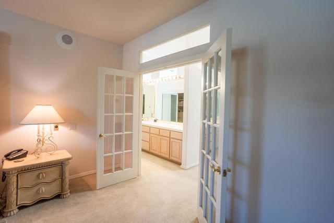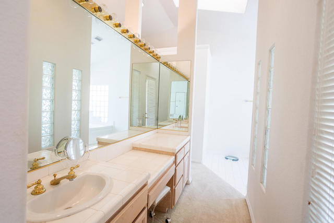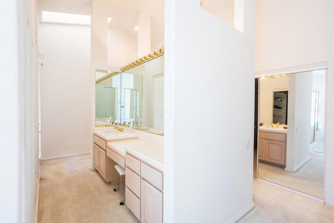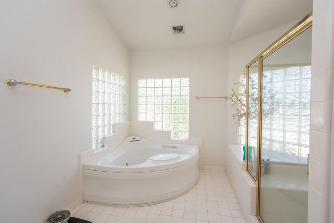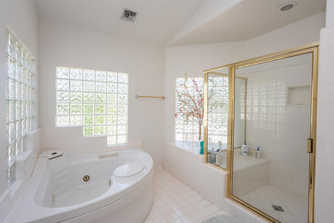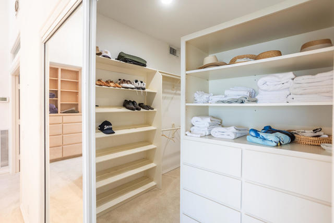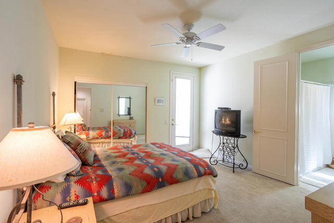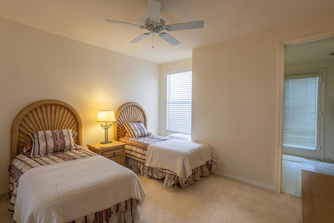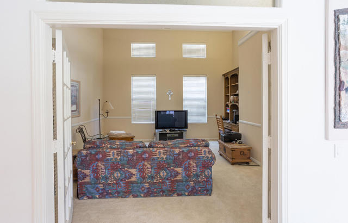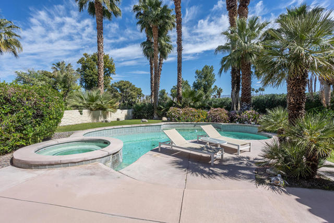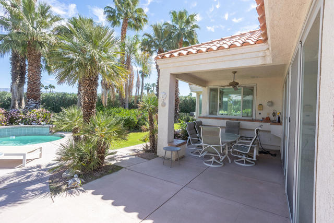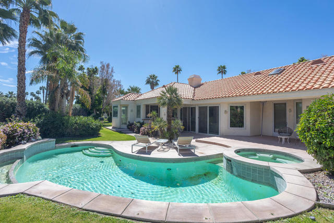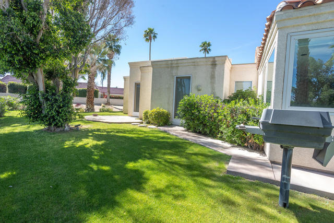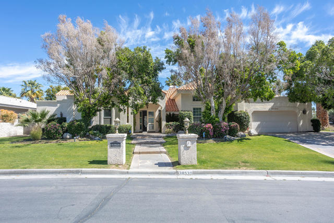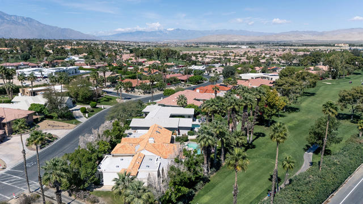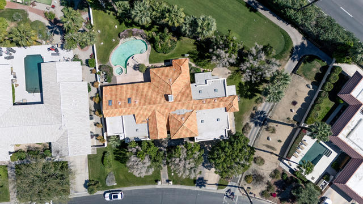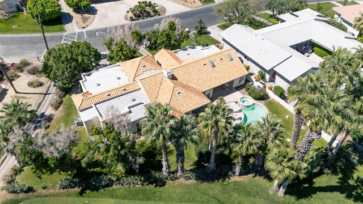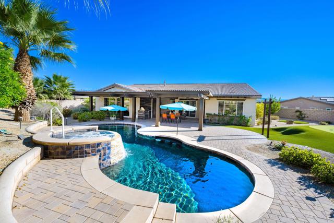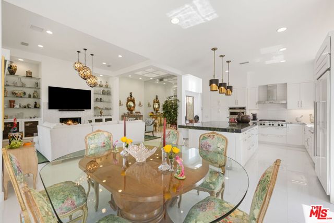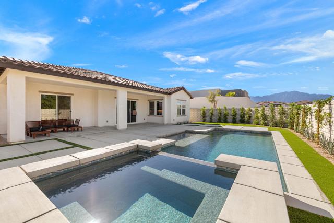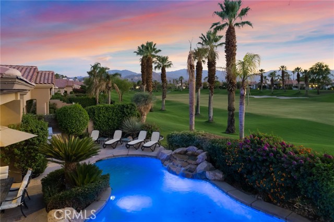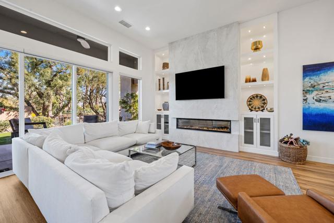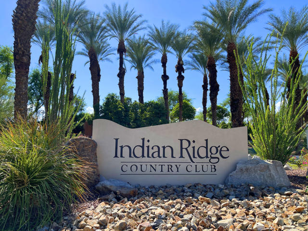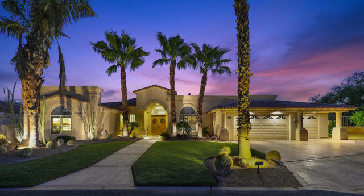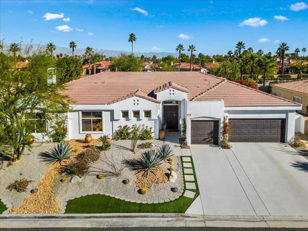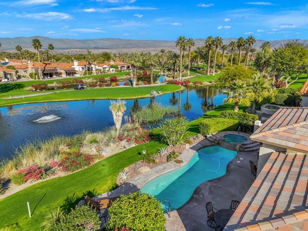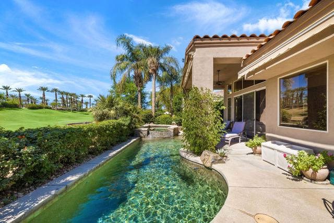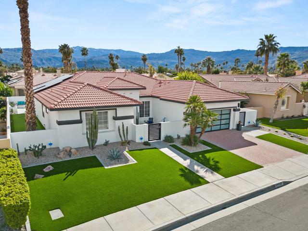38530 Tandika Trail
Palm Desert, CA 92211
This beautiful 3,400 square foot home is in the gorgeous and wonderful development in the desert - Avondale Golf Club and is perched on the 2nd hole tee box. Featuring 3 large bedrooms, Great Room with a wet bar, den/office/4th bedroom, pool/spa and a large lot (12,632 square feet)for privacy and yet watching the golfer tee off. This home is desert vacation at it's very best, featuring a large living room for family and entertaining, with a gorgeous wet bar - all facing the large pool/spa/backyard and golf course. Also featuring breakfast area; dining room and a very comfortable kitchen with room for helpers when the chef is preparing those special meals for family, friends and guests. Avondale Golf Club is a small yet warm development with great neighbors in the community. Home ownership comes with low HOA dues that include a social membership to the Golf Club that has one of the finest golf courses in the desert. Fitness Center with new equipment; Tennis and pickleball courts are also on site. If you are looking to live the desert lifestyle that you so much deserve...this home, is it. Within minutes of the finest restaurants, shops on El Paseo, Indian Wells Tennis Gardens, Street Fairs, theaters, McCallum Theater - this is a fabulous location. Come take a look, you will be very glad that you did. The Main bedroom is simply awesome as is the closet and storage area within the bedroom. 3 car garage - one for golf cart. This home is stunning and the grounds beautiful.
PROPERTY INFORMATION
| MLS # | 219118490DA | Lot Size | 12,632 Sq. Ft. |
| HOA Fees | $497/Monthly | Property Type | Single Family Residence |
| Price | $ 1,175,000
Price Per SqFt: $ 346 |
DOM | 415 Days |
| Address | 38530 Tandika Trail | Type | Residential |
| City | Palm Desert | Sq.Ft. | 3,400 Sq. Ft. |
| Postal Code | 92211 | Garage | 3 |
| County | Riverside | Year Built | 1991 |
| Bed / Bath | 3 / 3.5 | Parking | 9 |
| Built In | 1991 | Status | Active |
INTERIOR FEATURES
| Has Laundry | Yes |
| Laundry Information | Individual Room |
| Has Fireplace | Yes |
| Fireplace Information | Decorative, Gas, Gas Starter, See Through, Dining Room, Living Room |
| Has Appliances | Yes |
| Kitchen Appliances | Dishwasher, Disposal, Refrigerator, Gas Water Heater, Water Heater |
| Kitchen Information | Tile Counters |
| Kitchen Area | Breakfast Nook, Dining Room |
| Has Heating | Yes |
| Heating Information | Central, Fireplace(s), Forced Air, Natural Gas |
| Room Information | Bonus Room, Den, Entry, Family Room, Formal Entry, Living Room, All Bedrooms Down, Dressing Area, Main Floor Bedroom, Main Floor Primary Bedroom, Retreat, Primary Suite, Walk-In Closet |
| Has Cooling | Yes |
| Cooling Information | Central Air |
| Flooring Information | Carpet, Tile |
| InteriorFeatures Information | Bar, Open Floorplan, Sunken Living Room, Wet Bar |
| DoorFeatures | Double Door Entry, Sliding Doors |
| Has Spa | No |
| SpaDescription | Heated, Private, In Ground |
| WindowFeatures | Blinds, Double Pane Windows, Screens |
| SecuritySafety | 24 Hour Security, Gated Community |
EXTERIOR FEATURES
| FoundationDetails | Block |
| Roof | Slate |
| Has Pool | Yes |
| Pool | In Ground, Electric Heat, Private |
| Has Patio | Yes |
| Patio | Concrete, Wrap Around |
| Has Sprinklers | Yes |
WALKSCORE
MAP
MORTGAGE CALCULATOR
- Principal & Interest:
- Property Tax: $1,253
- Home Insurance:$119
- HOA Fees:$497
- Mortgage Insurance:
PRICE HISTORY
| Date | Event | Price |
| 10/17/2024 | Listed | $1,175,000 |

Topfind Realty
REALTOR®
(844)-333-8033
Questions? Contact today.
Use a Topfind agent and receive a cash rebate of up to $11,750
Palm Desert Similar Properties
Listing provided courtesy of Gary Williams, Shaffer Realty and Mortgage. Based on information from California Regional Multiple Listing Service, Inc. as of #Date#. This information is for your personal, non-commercial use and may not be used for any purpose other than to identify prospective properties you may be interested in purchasing. Display of MLS data is usually deemed reliable but is NOT guaranteed accurate by the MLS. Buyers are responsible for verifying the accuracy of all information and should investigate the data themselves or retain appropriate professionals. Information from sources other than the Listing Agent may have been included in the MLS data. Unless otherwise specified in writing, Broker/Agent has not and will not verify any information obtained from other sources. The Broker/Agent providing the information contained herein may or may not have been the Listing and/or Selling Agent.
