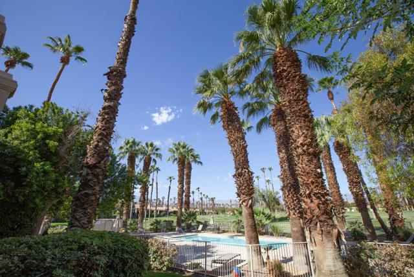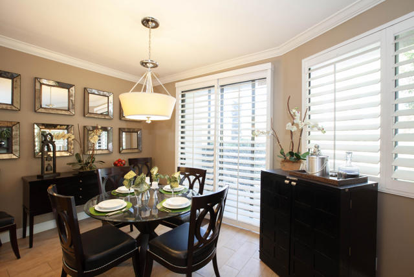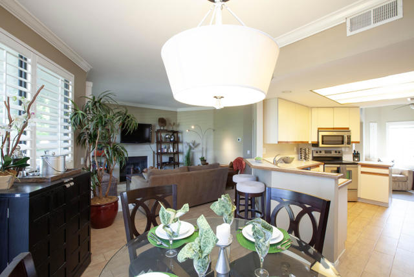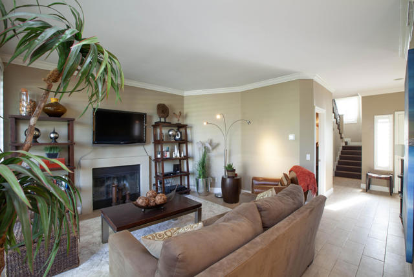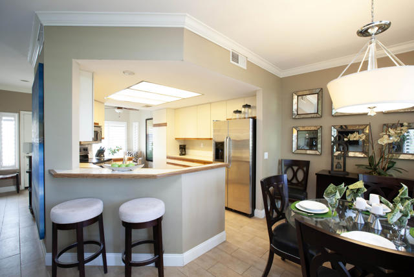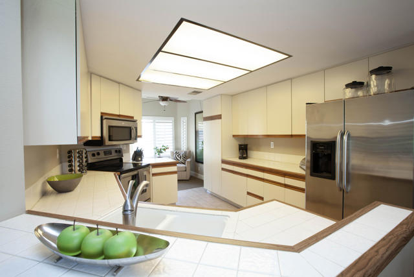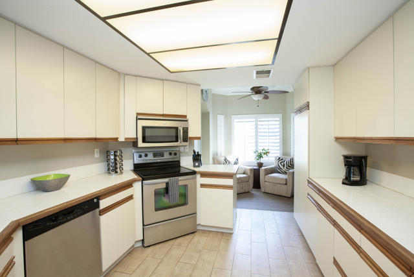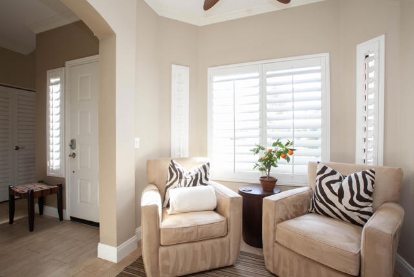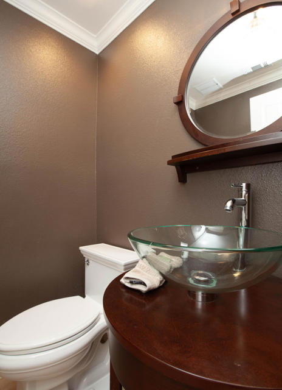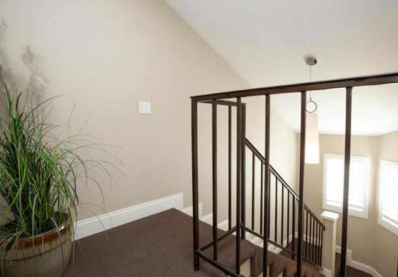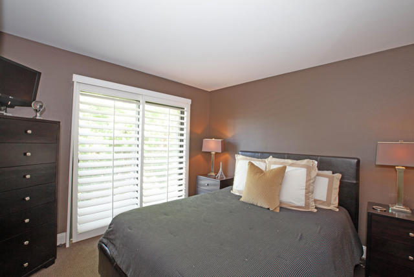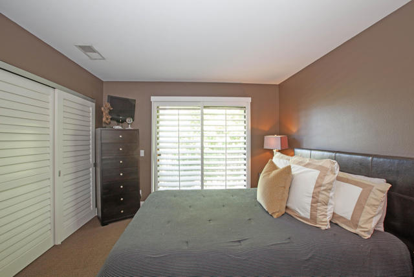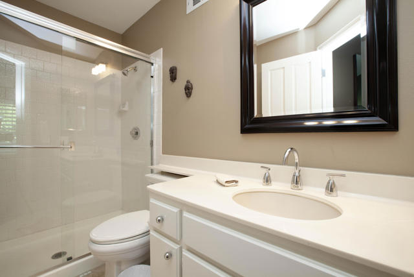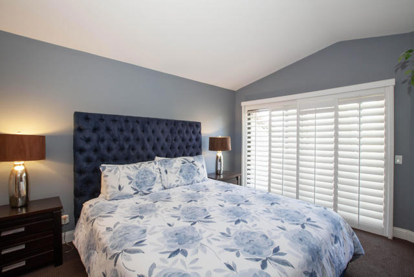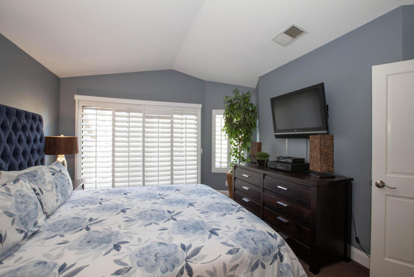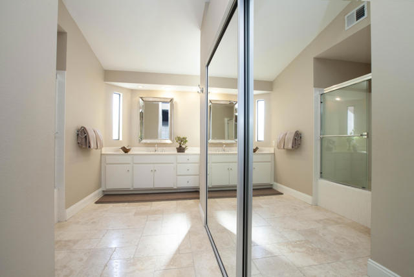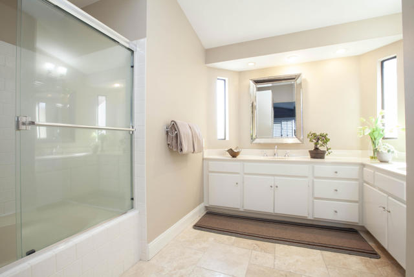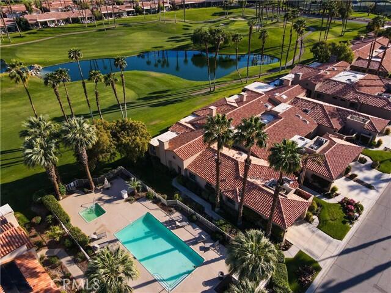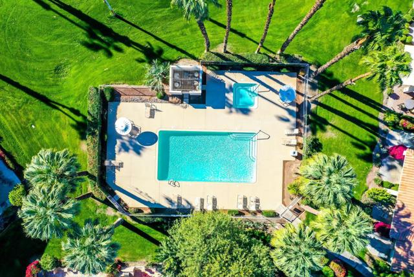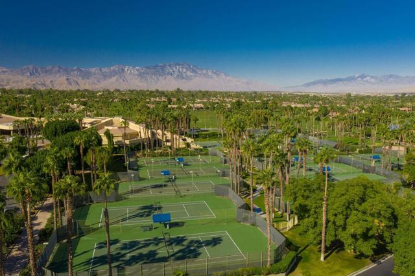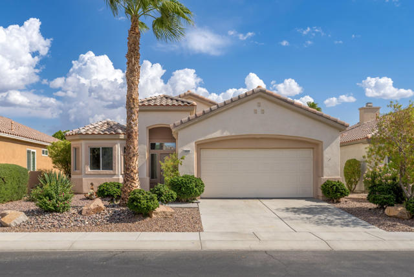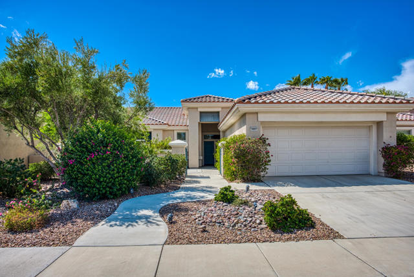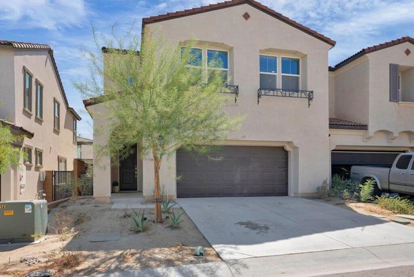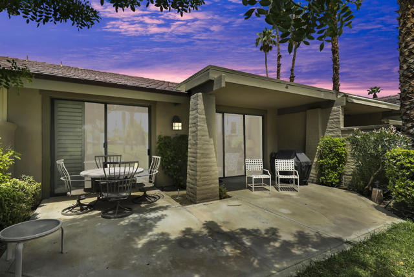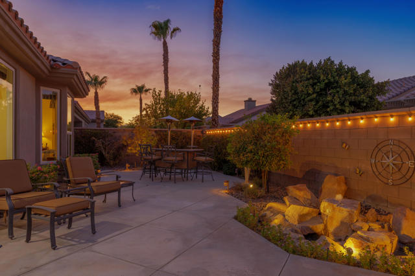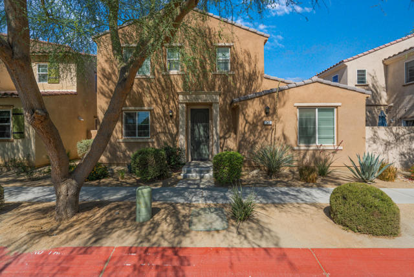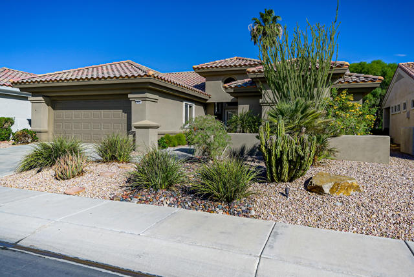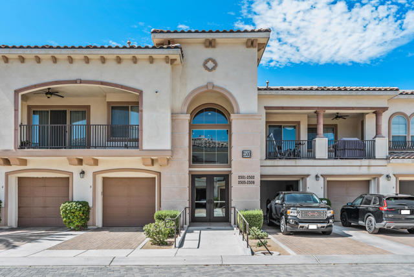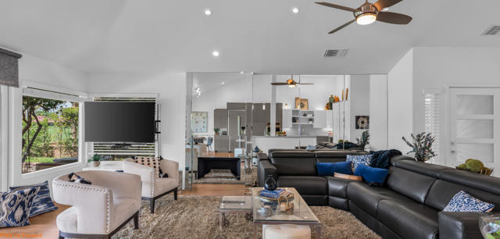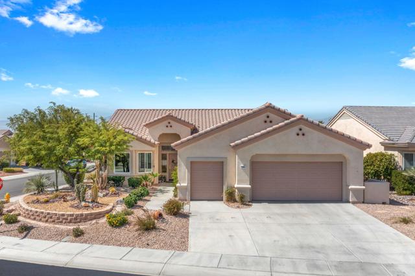38541 Nasturtium Way
Palm Desert, CA 92211
Welcome to the coveted Vista floor plan at Palm Valley Country Club, a true gem awaiting its new owner. This property has been exceptionally well cared for, a fact that shines through its pristine condition. For years, it has been a part of the esteemed Fairway Vacation Rentals by Meredith program, a testament to its desirability. Remarkably, there's an exciting rental income opportunity this year as well. With $5,000 secured for February 2024, and the potential for more earnings once you partner with the management company, this property offers both a relaxing retreat and a lucrative investment. Distinguishing itself from the rest, this condo boasts newer carpet, fresh paint, and tastefully chosen furnishings that exude an air of sophistication. The proximity to the pool is a fantastic advantage, ensuring that your refreshments are always within arm's reach, creating the ultimate leisure experience. Crown molding and high baseboards add a touch of elegance that truly makes this condo stand out. The addition of pristine white shutters and new, high-quality doors enhance the aesthetic appeal further. As the temperature cools, the fireplace provides a cozy ambiance that adds to the charm of the home. Step outside onto the inviting patio, which offers the perfect space for outdoor enjoyment. And should you desire even more entertainment space, there's the exciting potential to expand this area, creating an outdoor haven.
PROPERTY INFORMATION
| MLS # | 219113716DA | Lot Size | 2,614 Sq. Ft. |
| HOA Fees | $894/Monthly | Property Type | Condominium |
| Price | $ 465,000
Price Per SqFt: $ 307 |
DOM | 515 Days |
| Address | 38541 Nasturtium Way | Type | Residential |
| City | Palm Desert | Sq.Ft. | 1,515 Sq. Ft. |
| Postal Code | 92211 | Garage | 2 |
| County | Riverside | Year Built | 1989 |
| Bed / Bath | 2 / 2 | Parking | 4 |
| Built In | 1989 | Status | Active |
INTERIOR FEATURES
| Has Laundry | Yes |
| Laundry Information | In Closet |
| Has Fireplace | Yes |
| Fireplace Information | Gas Starter, Gas, Masonry, Living Room |
| Has Appliances | Yes |
| Kitchen Appliances | Gas Cooktop, Microwave, Refrigerator, Disposal, Freezer, Dishwasher, Water Heater Central, Water Heater |
| Kitchen Information | Tile Counters |
| Kitchen Area | Breakfast Counter / Bar, In Living Room |
| Has Heating | Yes |
| Heating Information | Fireplace(s), Natural Gas |
| Room Information | Entry, Living Room, All Bedrooms Up, Primary Suite |
| Has Cooling | Yes |
| Cooling Information | Central Air |
| Flooring Information | Carpet, Vinyl |
| InteriorFeatures Information | Crown Molding, Furnished |
| DoorFeatures | Sliding Doors |
| Has Spa | No |
| SpaDescription | Community, In Ground |
| WindowFeatures | Shutters |
| SecuritySafety | Gated Community |
| Bathroom Information | Linen Closet/Storage |
EXTERIOR FEATURES
| FoundationDetails | Slab |
| Roof | Tile |
| Has Pool | Yes |
| Pool | In Ground, Community |
| Has Patio | Yes |
| Patio | Concrete |
WALKSCORE
MAP
MORTGAGE CALCULATOR
- Principal & Interest:
- Property Tax: $496
- Home Insurance:$119
- HOA Fees:$894
- Mortgage Insurance:
PRICE HISTORY
| Date | Event | Price |
| 07/01/2024 | Listed | $465,000 |

Topfind Realty
REALTOR®
(844)-333-8033
Questions? Contact today.
Use a Topfind agent and receive a cash rebate of up to $2,325
Palm Desert Similar Properties
Listing provided courtesy of Brenda Devlin, Windermere Real Estate. Based on information from California Regional Multiple Listing Service, Inc. as of #Date#. This information is for your personal, non-commercial use and may not be used for any purpose other than to identify prospective properties you may be interested in purchasing. Display of MLS data is usually deemed reliable but is NOT guaranteed accurate by the MLS. Buyers are responsible for verifying the accuracy of all information and should investigate the data themselves or retain appropriate professionals. Information from sources other than the Listing Agent may have been included in the MLS data. Unless otherwise specified in writing, Broker/Agent has not and will not verify any information obtained from other sources. The Broker/Agent providing the information contained herein may or may not have been the Listing and/or Selling Agent.

