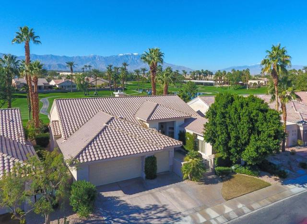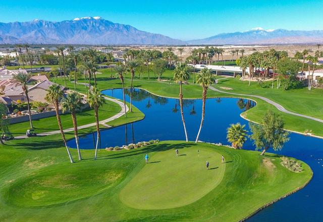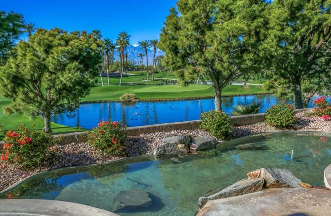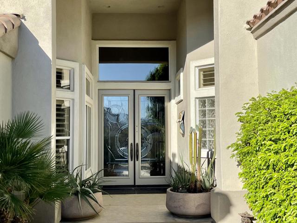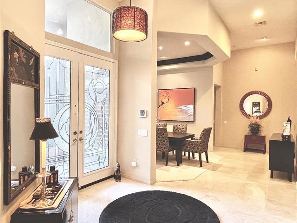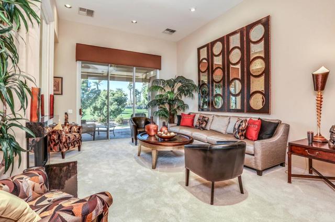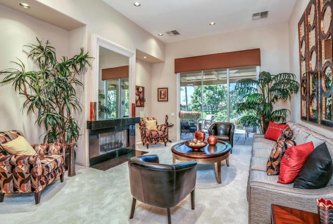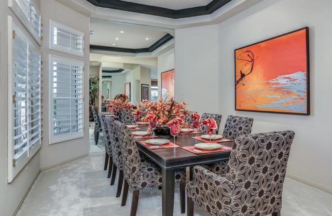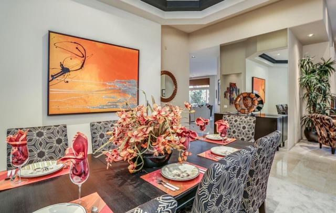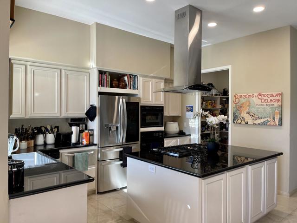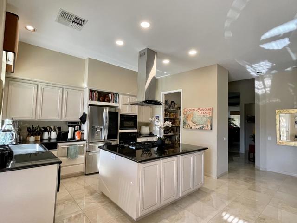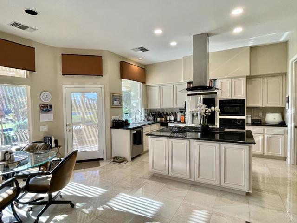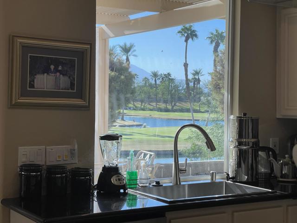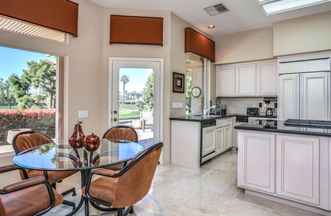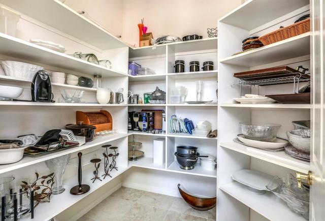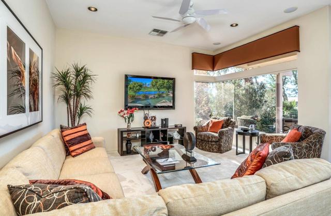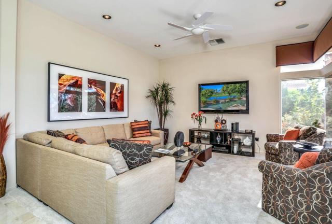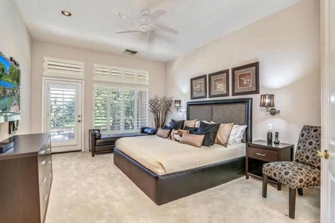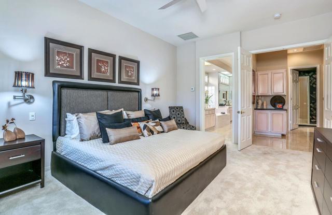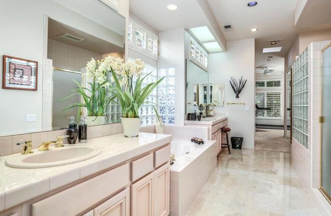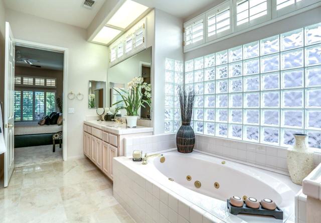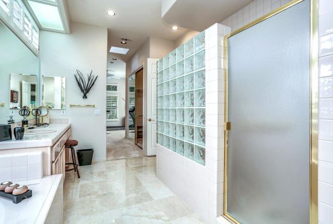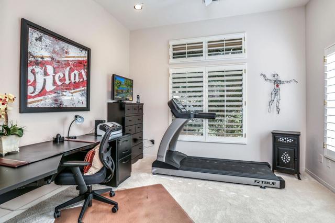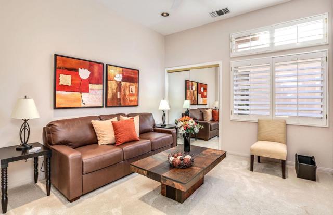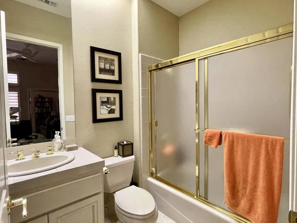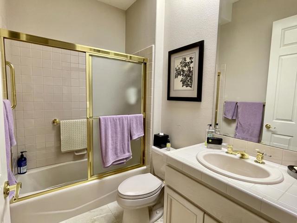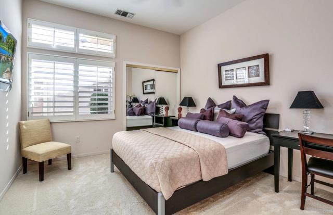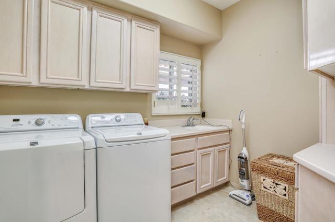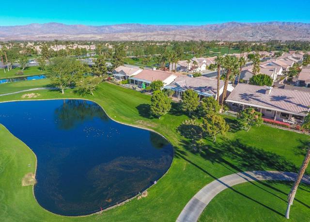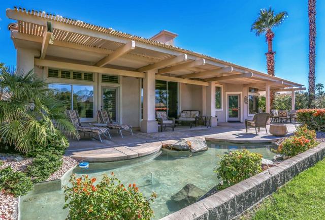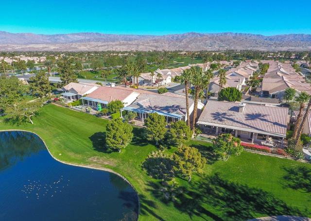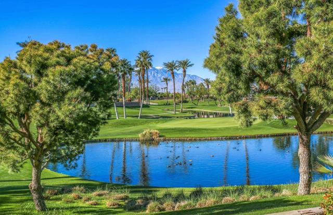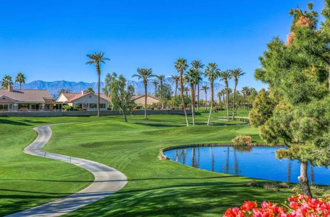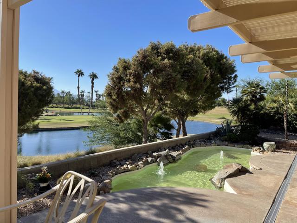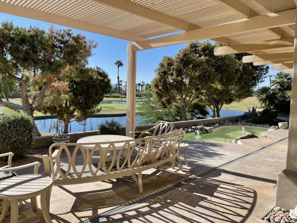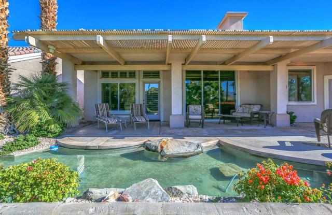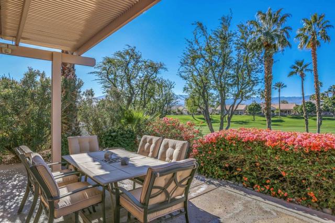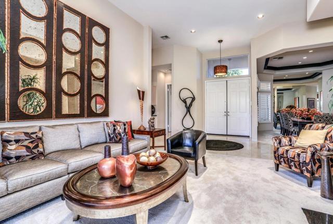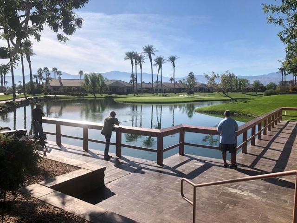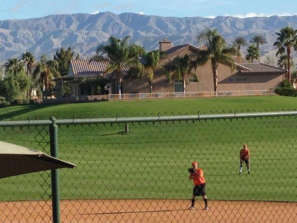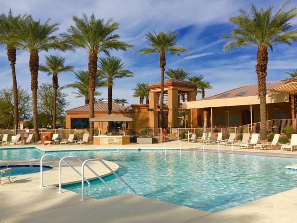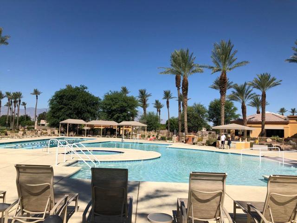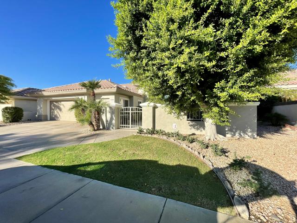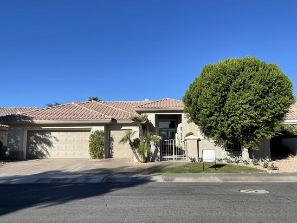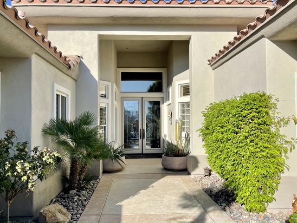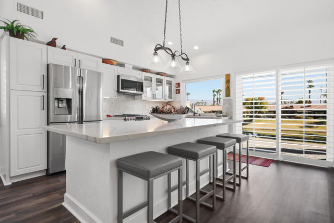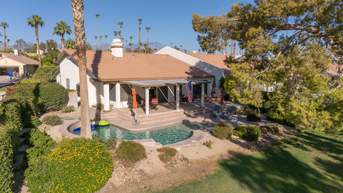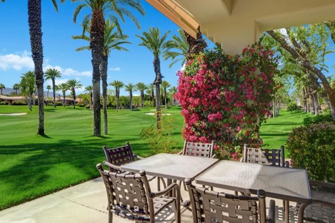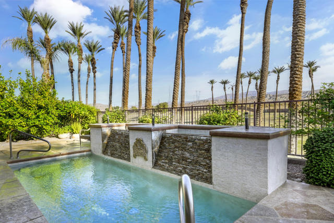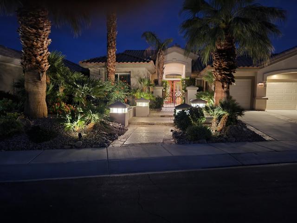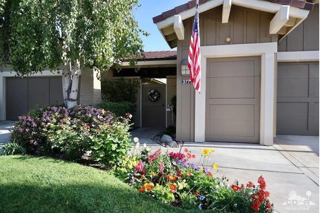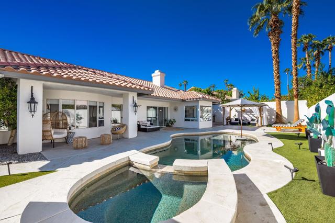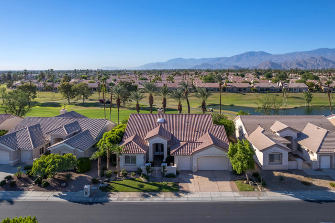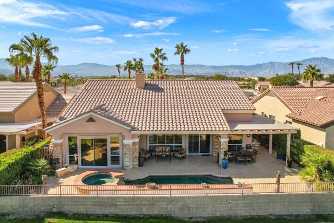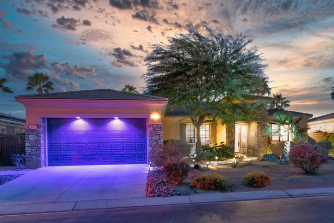38669 Ryans Way
Palm Desert, CA 92211
Sold
Regent Estate Model with expansive views of golf course, lake and mountains. Master suite has door to back patio, jetted tub, double vanities, walk-in shower, heated towel rail, 2 walk-in closets and an attached room that could be a sewing/art studio, office or workout room. Both guest suites are on opposite side of home, each with its own bathroom. Guest powder room is conveniently located off the front hall. Formal living room has views and fireplace across from the Formal dining room. Great room is open to the breakfast area and kitchen (all with those great views). Remodeled Kitchen with built-ins, bun warmer, a walk-in pantry and easy access to rear yard. Full laundry room with built-ins and utility sink. Generously sized two car garage and a golf cart garage. Newer AC units and mini split for garage. 24 solar panels with inverters and Tesla wall battery +IID hook up. Solar window screens available for outside windows. Back yard and patio has alumawood covering, water feature and above ground spa. Sun City Palm Desert is a gated,55+ senior community with 2 golf courses,2 Fitness centers, Tennis, pickle ball, billiards, bocci ball, swimming pools, yoga/dance studio, game rooms, banquet rooms, postal center, restaurants, many clubs and activities and lots more. Furnishings available for purchase outside of escrow.
PROPERTY INFORMATION
| MLS # | 219084682PS | Lot Size | 7,841 Sq. Ft. |
| HOA Fees | $360/Monthly | Property Type | Single Family Residence |
| Price | $ 899,000
Price Per SqFt: $ 323 |
DOM | 1175 Days |
| Address | 38669 Ryans Way | Type | Residential |
| City | Palm Desert | Sq.Ft. | 2,782 Sq. Ft. |
| Postal Code | 92211 | Garage | 2 |
| County | Riverside | Year Built | 1997 |
| Bed / Bath | 3 / 3.5 | Parking | 2 |
| Built In | 1997 | Status | Closed |
| Sold Date | 2022-11-15 |
INTERIOR FEATURES
| Has Laundry | Yes |
| Laundry Information | Individual Room |
| Has Fireplace | Yes |
| Fireplace Information | Gas, Living Room |
| Has Appliances | Yes |
| Kitchen Appliances | Gas Range, Microwave, Water Line to Refrigerator, Refrigerator, Ice Maker, Disposal, Dishwasher, Range Hood |
| Kitchen Information | Granite Counters, Remodeled Kitchen, Kitchen Island |
| Kitchen Area | Breakfast Nook, Breakfast Counter / Bar, Dining Room |
| Has Heating | Yes |
| Heating Information | Central |
| Room Information | Bonus Room, Walk-In Pantry, Utility Room, Living Room, Great Room, Family Room, Entry, Dressing Area, Walk-In Closet, Retreat |
| Has Cooling | Yes |
| Cooling Information | Zoned, Central Air |
| Flooring Information | Carpet, Tile |
| InteriorFeatures Information | Built-in Features, Tray Ceiling(s), Storage, High Ceilings |
| DoorFeatures | Double Door Entry, Sliding Doors |
| Has Spa | No |
| WindowFeatures | Shutters, Tinted Windows, Double Pane Windows |
| SecuritySafety | Gated Community |
| Bathroom Information | Vanity area, Tile Counters, Jetted Tub, Shower, Separate tub and shower |
EXTERIOR FEATURES
| Has Pool | No |
| Has Patio | Yes |
| Patio | Concrete |
| Has Sprinklers | Yes |
WALKSCORE
MAP
MORTGAGE CALCULATOR
- Principal & Interest:
- Property Tax: $959
- Home Insurance:$119
- HOA Fees:$360.25
- Mortgage Insurance:
PRICE HISTORY
| Date | Event | Price |
| 11/16/2022 | Closed | $899,000 |
| 09/27/2022 | Active | $899,000 |
| 09/20/2022 | Closed | $899,000 |

Topfind Realty
REALTOR®
(844)-333-8033
Questions? Contact today.
Interested in buying or selling a home similar to 38669 Ryans Way?
Palm Desert Similar Properties
Listing provided courtesy of Julie Lynn Warner, HomeSmart. Based on information from California Regional Multiple Listing Service, Inc. as of #Date#. This information is for your personal, non-commercial use and may not be used for any purpose other than to identify prospective properties you may be interested in purchasing. Display of MLS data is usually deemed reliable but is NOT guaranteed accurate by the MLS. Buyers are responsible for verifying the accuracy of all information and should investigate the data themselves or retain appropriate professionals. Information from sources other than the Listing Agent may have been included in the MLS data. Unless otherwise specified in writing, Broker/Agent has not and will not verify any information obtained from other sources. The Broker/Agent providing the information contained herein may or may not have been the Listing and/or Selling Agent.
