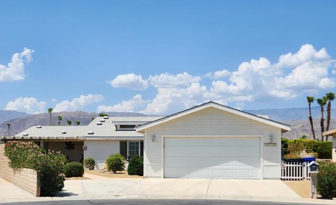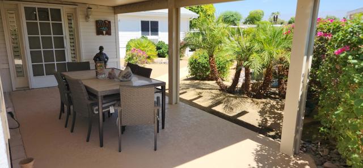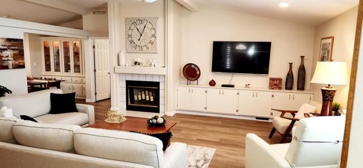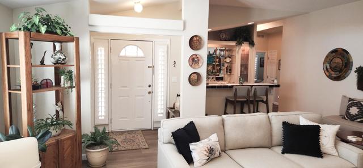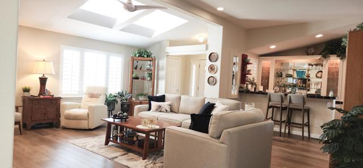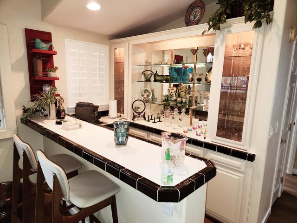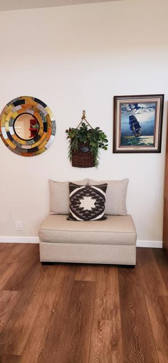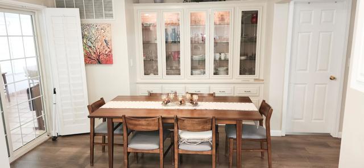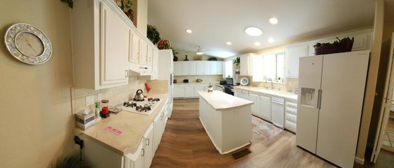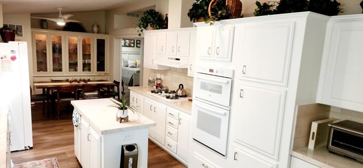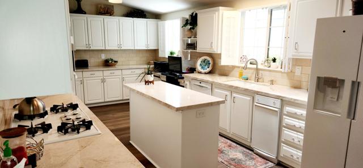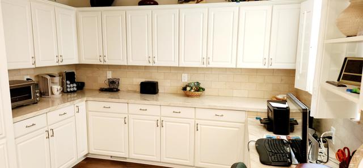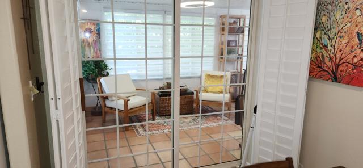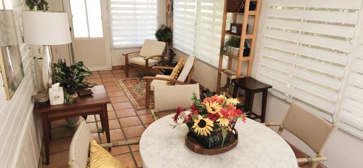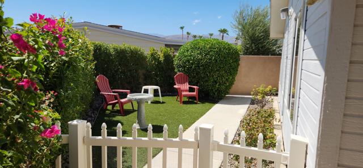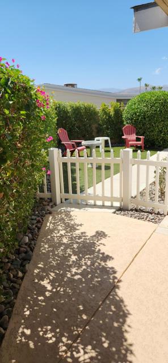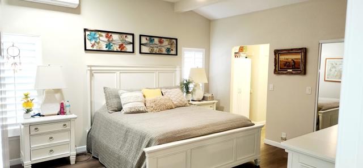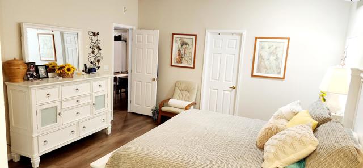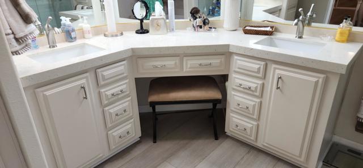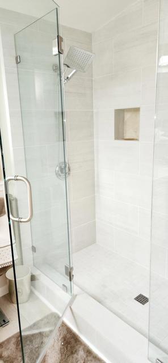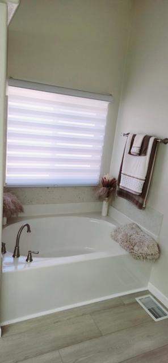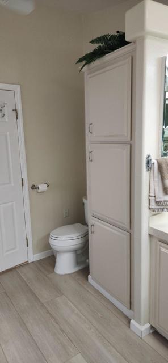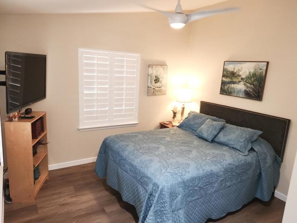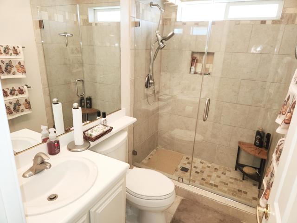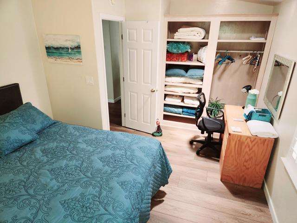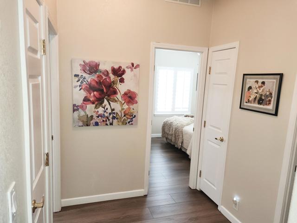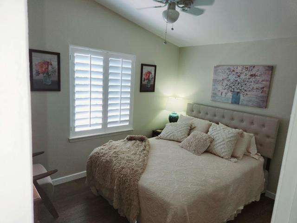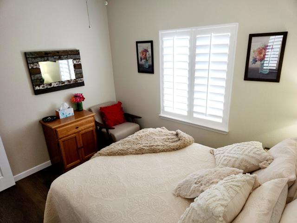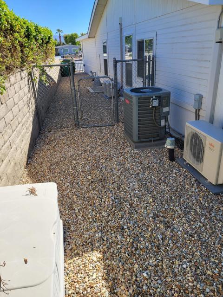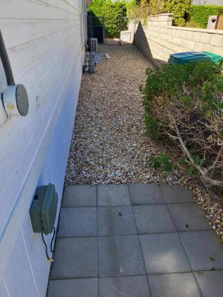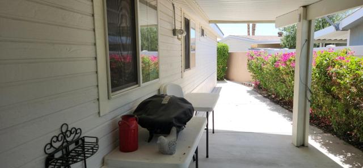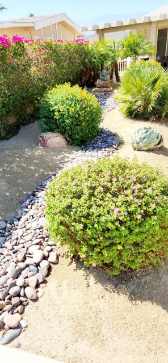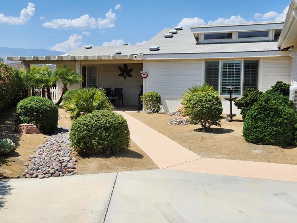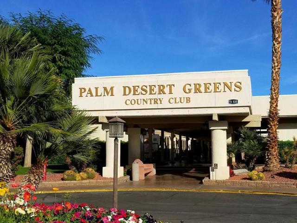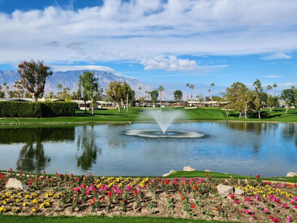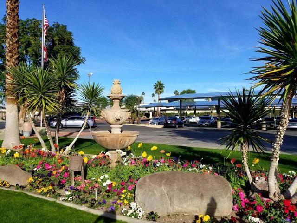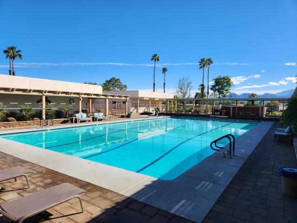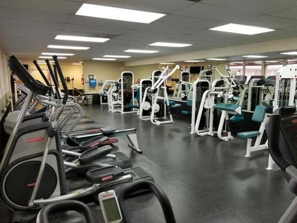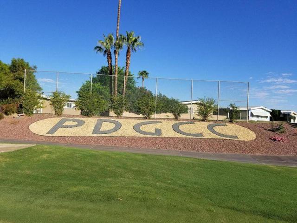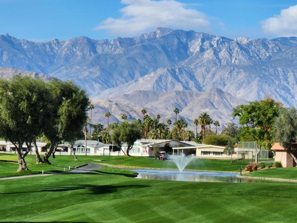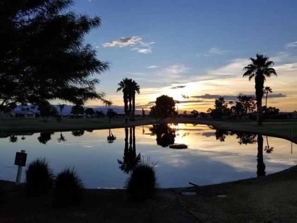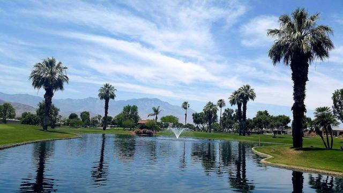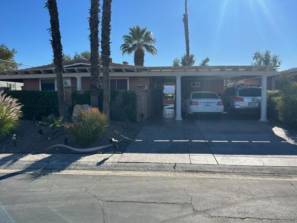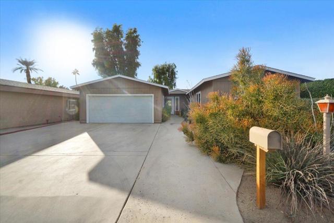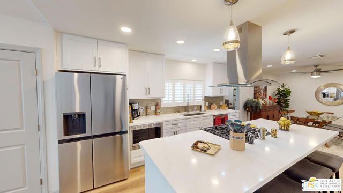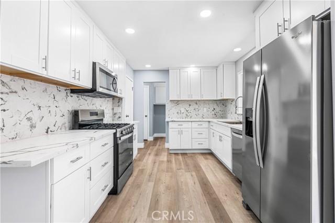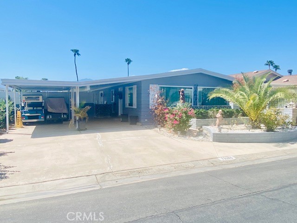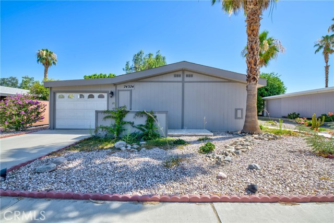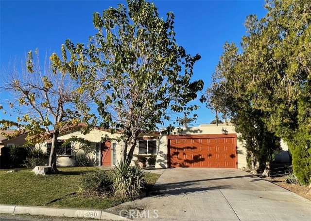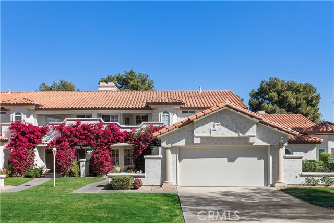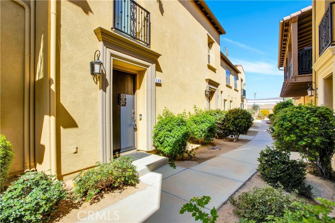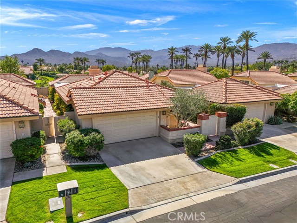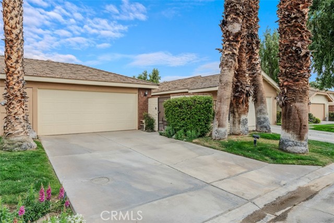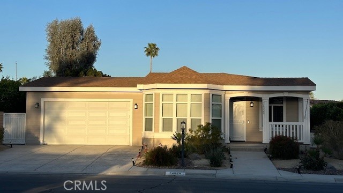38701 Stone Circle
Palm Desert, CA 92260
Sold
Welcome to your dream home! Beautiful 3-bedroom, 2-bathroom home offers the perfect blend of modern design and comfortable living, built in 1999 and meticulously maintained. As you step inside, the true formal entry creates a warm and inviting first impression, leading to the heart of the home where you will find stunning high-end wood-look vinyl plank flooring, high ceilings with skylights, a built-in wet bar and the fireplace adds so much charm to this wonderful space. The kitchen is highlighted by a nice size island with Quartz counters including, modern built-in appliances, and cabinets galore adding an abundance of storage. Large windows with Shutters, Ceiling fans throughout and mini split units help to keep the home cooler during the warm summer months. The owners en-suite has an extra-large closet, dual vanities, separate tiled walk-in shower and soaking tub. This is a split floor plan with two guest bedrooms and an updated bath on the opposite side of the home. Large Garage has plenty of cabinets and ample space for your vehicles. Outside you'll find lush landscaping, complete with a sprinkler system, and many patio areas including the Tranquil back enclosed patio, great for entertaining or quiet nights. Private cul-de-sac location, you OWN the land and the low $400 monthly HOA fee includes FREE GOLF, Cable TV, Internet, trash removal, 24/7 Guard Gate Security and so much more!
PROPERTY INFORMATION
| MLS # | 219115711DA | Lot Size | 5,663 Sq. Ft. |
| HOA Fees | $400/Monthly | Property Type | N/A |
| Price | $ 529,000
Price Per SqFt: $ 93 |
DOM | 467 Days |
| Address | 38701 Stone Circle | Type | Manufactured In Park |
| City | Palm Desert | Sq.Ft. | 5,663 Sq. Ft. |
| Postal Code | 92260 | Garage | N/A |
| County | Riverside | Year Built | 1999 |
| Bed / Bath | 3 / 2 | Parking | N/A |
| Built In | 1999 | Status | Closed |
| Sold Date | 2024-10-25 |
INTERIOR FEATURES
| Has Laundry | Yes |
| Laundry Information | In Garage |
| Has Appliances | Yes |
| Kitchen Appliances | Water Line to Refrigerator, Trash Compactor, Refrigerator, Microwave, Gas Cooking, Disposal, Gas Cooktop, Vented Exhaust Fan, Dishwasher, Gas Water Heater |
| Kitchen Information | Remodeled Kitchen, Quartz Counters, Kitchen Island |
| Has Heating | Yes |
| Heating Information | Forced Air |
| Room Information | Utility Room, Great Room, Formal Entry, Bonus Room |
| Has Cooling | Yes |
| Cooling Information | Central Air |
| InteriorFeatures Information | Bar, Wet Bar, Recessed Lighting, Open Floorplan, High Ceilings, Cathedral Ceiling(s) |
| Has Spa | No |
| SecuritySafety | 24 Hour Security, Gated Community |
EXTERIOR FEATURES
| ExteriorFeatures | Rain Gutters |
| FoundationDetails | Pillar/Post/Pier, Quake Bracing |
| Roof | Composition |
| Has Pool | No |
| Has Patio | Yes |
| Patio | Covered |
| Has Fence | Yes |
| Fencing | Block |
WALKSCORE
MAP
MORTGAGE CALCULATOR
- Principal & Interest:
- Property Tax: $564
- Home Insurance:$119
- HOA Fees:$400
- Mortgage Insurance:
PRICE HISTORY
| Date | Event | Price |
| 08/22/2024 | Listed | $529,000 |

Topfind Realty
REALTOR®
(844)-333-8033
Questions? Contact today.
Interested in buying or selling a home similar to 38701 Stone Circle?
Palm Desert Similar Properties
Listing provided courtesy of Patricia Illingworth, Berkshire Hathaway HomeServices California Propert. Based on information from California Regional Multiple Listing Service, Inc. as of #Date#. This information is for your personal, non-commercial use and may not be used for any purpose other than to identify prospective properties you may be interested in purchasing. Display of MLS data is usually deemed reliable but is NOT guaranteed accurate by the MLS. Buyers are responsible for verifying the accuracy of all information and should investigate the data themselves or retain appropriate professionals. Information from sources other than the Listing Agent may have been included in the MLS data. Unless otherwise specified in writing, Broker/Agent has not and will not verify any information obtained from other sources. The Broker/Agent providing the information contained herein may or may not have been the Listing and/or Selling Agent.
