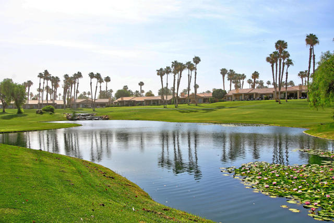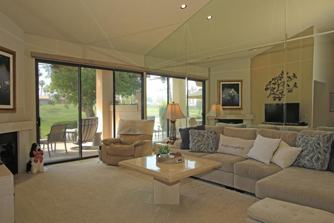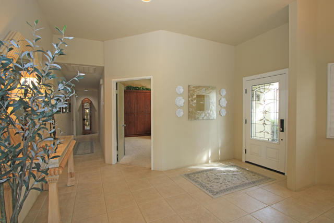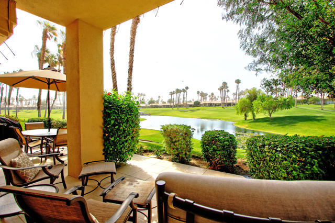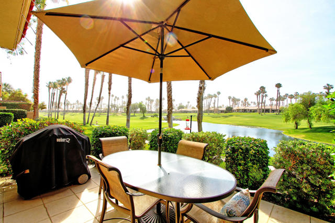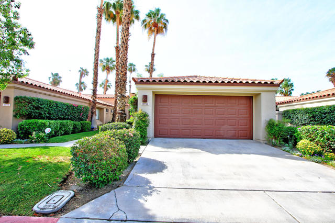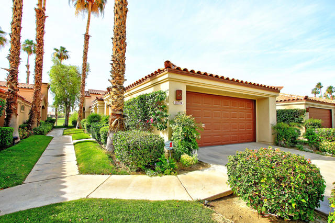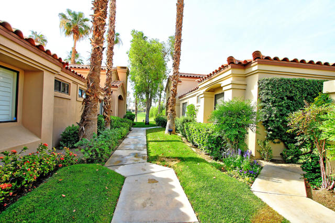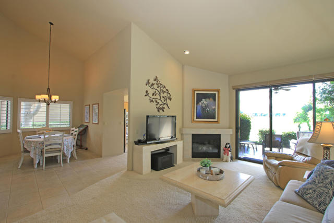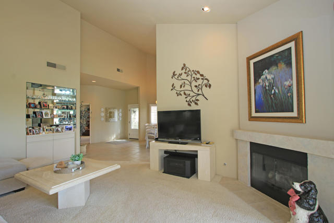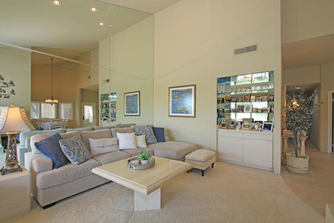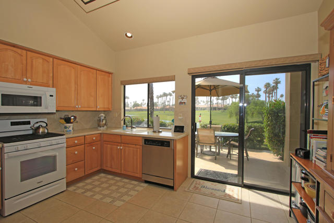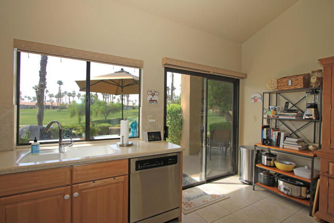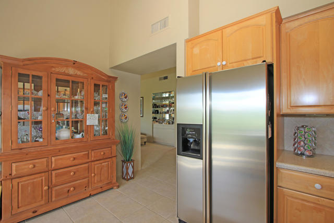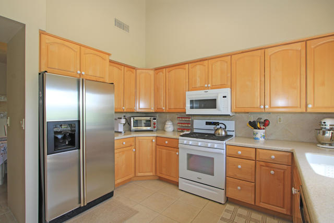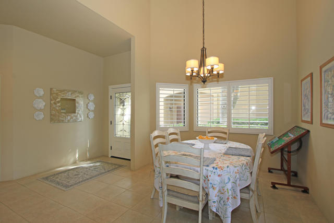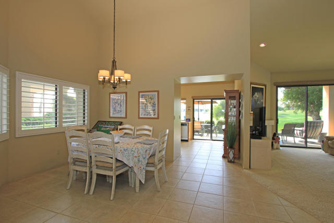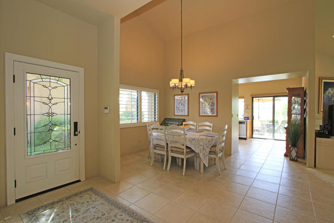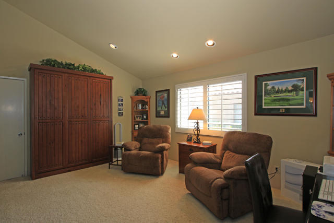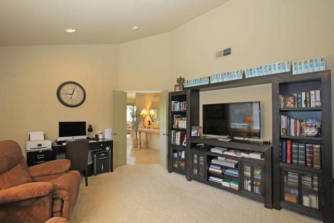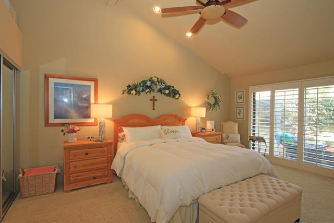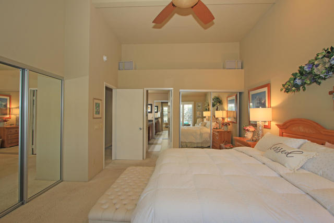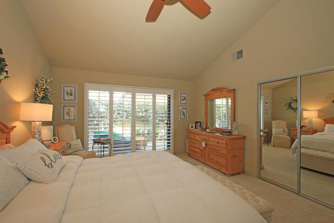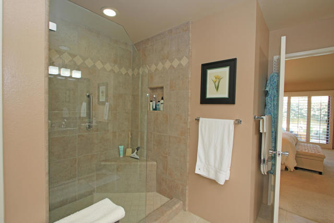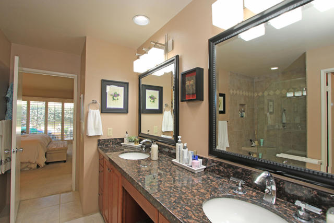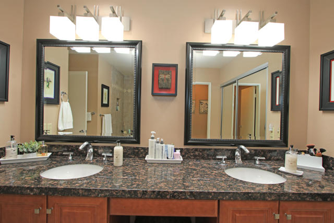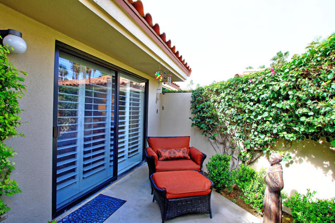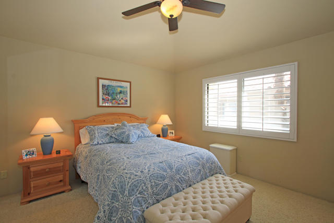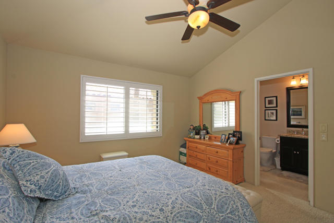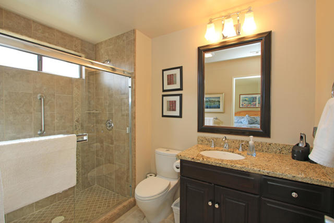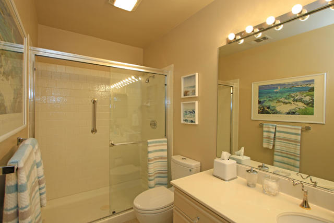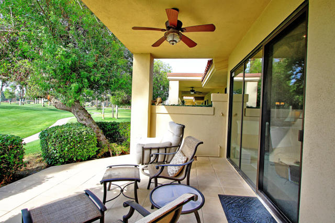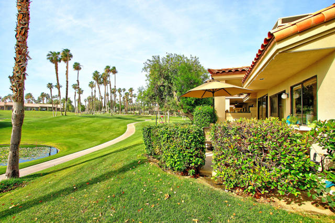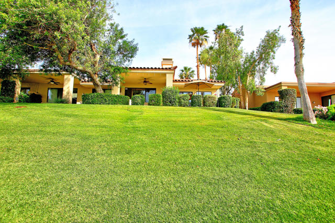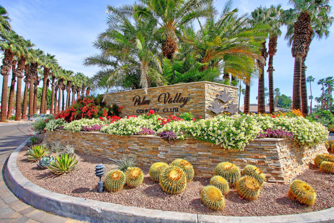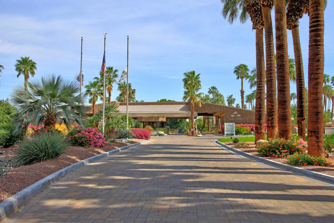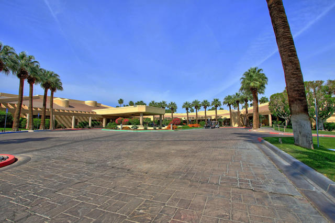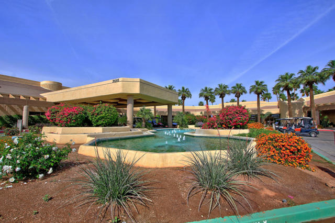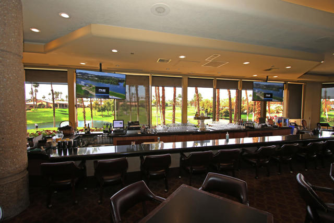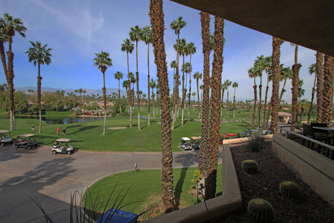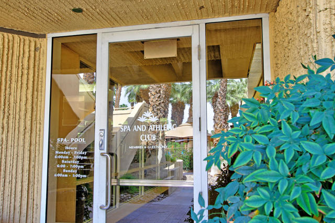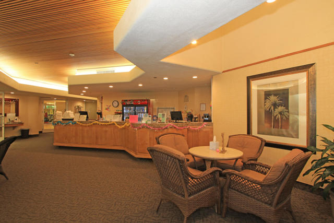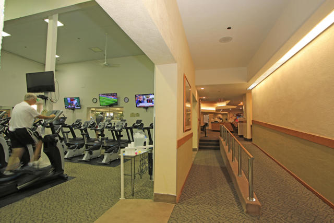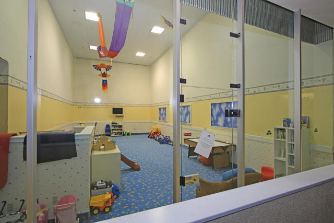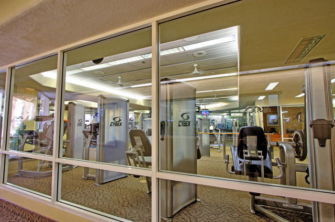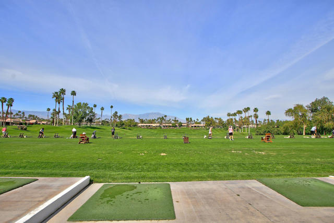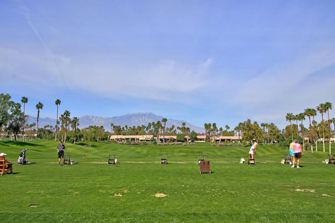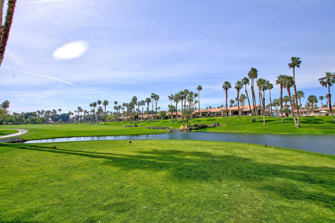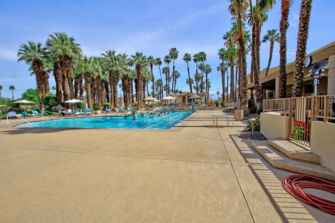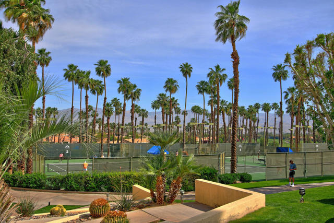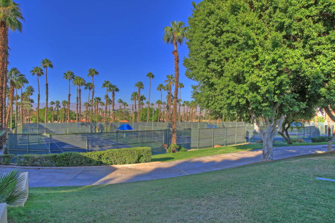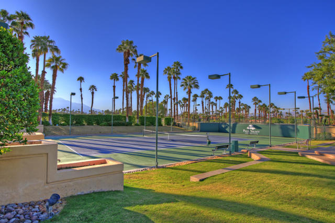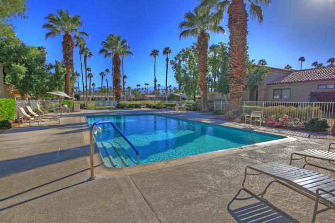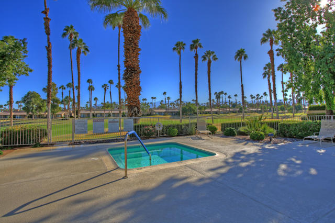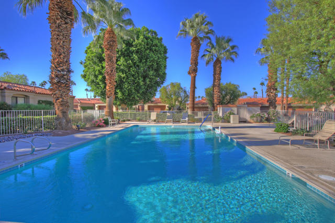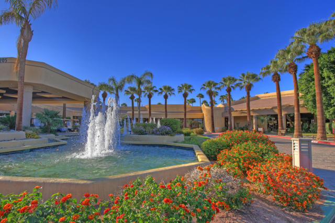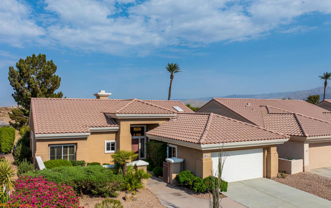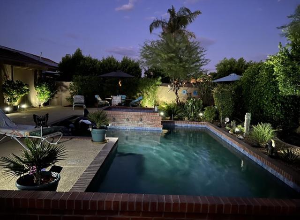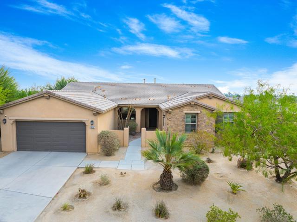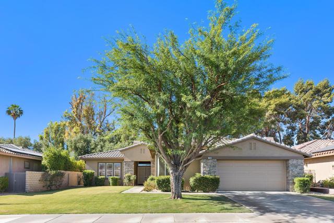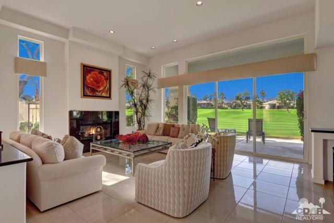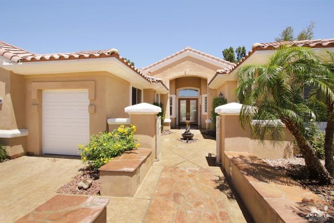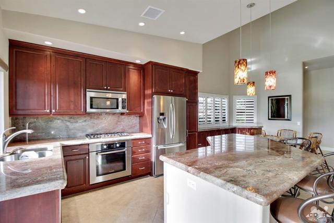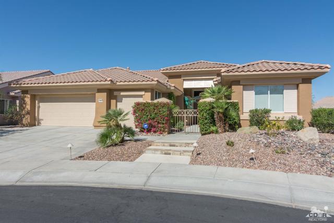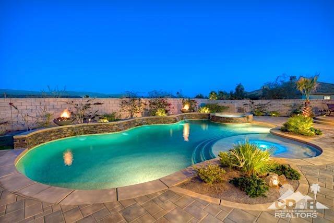38724 Nasturtium Way
Palm Desert, CA 92211
Sold
38724 Nasturtium Way
Palm Desert, CA 92211
Sold
LOCATION! LOCATION! Spectacular South facing views from the elevated golf course patio enjoy Mountain, Lake & Fairway views. Pristine & Bright interior 3 Bedroom 3 Bath 1918 sf. Sycamore model, End Condo is one of Palm Valley's most sought after units. As you will see a gorgeous custom glass front entry door greets you. From the living area & kitchen you will also enjoy the spectacular views. Large living room with gas fireplace, Dining area is large enough to fit all your family & guests. The 3rd Bedroom is being used as a Den/Office however, there is a custom Murphy Bed for those extra guests, and the 3rd bathroom adjacent. the Master Bedroom ensuite is very large & has a private courtyard, the master bathroom is remodeled, slab granite, walk-in shower. The spacious 2nd Bedroom also an ensuite & the bathroom has slab granite, walk-in shower. Come enjoy all that Palm Valley C.C. has to offer. Two golf courses, tennis, athletic club, health spa, restaurants, hair salon, lots of social activities. 40 community pools/spas, Olympic Jr. Pool at the Clubhouse. No food & beverage minimums, no initiation fee as a homeowner. Come join the fun!
PROPERTY INFORMATION
| MLS # | 219079576DA | Lot Size | 3,049 Sq. Ft. |
| HOA Fees | $764/Monthly | Property Type | Condominium |
| Price | $ 699,900
Price Per SqFt: $ 365 |
DOM | 1178 Days |
| Address | 38724 Nasturtium Way | Type | Residential |
| City | Palm Desert | Sq.Ft. | 1,918 Sq. Ft. |
| Postal Code | 92211 | Garage | 2 |
| County | Riverside | Year Built | 1989 |
| Bed / Bath | 3 / 3 | Parking | 6 |
| Built In | 1989 | Status | Closed |
| Sold Date | 2022-07-12 |
INTERIOR FEATURES
| Has Laundry | Yes |
| Laundry Information | Individual Room |
| Has Fireplace | Yes |
| Fireplace Information | Gas, Living Room |
| Has Appliances | Yes |
| Kitchen Appliances | Gas Cooktop, Microwave, Refrigerator, Disposal, Dishwasher, Instant Hot Water, Water Heater |
| Kitchen Information | Remodeled Kitchen |
| Kitchen Area | Dining Room |
| Has Heating | Yes |
| Heating Information | Central, Forced Air, Natural Gas |
| Room Information | Den, Living Room, All Bedrooms Down, Retreat |
| Has Cooling | Yes |
| Cooling Information | Central Air |
| Flooring Information | Carpet, Tile |
| InteriorFeatures Information | Recessed Lighting, Dry Bar, Partially Furnished |
| Has Spa | No |
| SpaDescription | Community, Heated, In Ground |
| WindowFeatures | Shutters, Screens |
| SecuritySafety | 24 Hour Security, Gated Community |
| Bathroom Information | Vanity area, Shower, Remodeled |
EXTERIOR FEATURES
| ExteriorFeatures | Barbecue Private |
| Roof | Tile |
| Has Pool | Yes |
| Pool | In Ground, Electric Heat, Community |
| Has Patio | Yes |
| Patio | Covered |
| Has Sprinklers | Yes |
WALKSCORE
MAP
MORTGAGE CALCULATOR
- Principal & Interest:
- Property Tax: $747
- Home Insurance:$119
- HOA Fees:$764
- Mortgage Insurance:
PRICE HISTORY
| Date | Event | Price |
| 07/11/2022 | Closed | $673,747 |
| 05/28/2022 | Closed | $739,000 |
| 05/27/2022 | Listed | $739,000 |

Topfind Realty
REALTOR®
(844)-333-8033
Questions? Contact today.
Interested in buying or selling a home similar to 38724 Nasturtium Way?
Palm Desert Similar Properties
Listing provided courtesy of Linda Kroll, Berkshire Hathaway HomeServices California Propert. Based on information from California Regional Multiple Listing Service, Inc. as of #Date#. This information is for your personal, non-commercial use and may not be used for any purpose other than to identify prospective properties you may be interested in purchasing. Display of MLS data is usually deemed reliable but is NOT guaranteed accurate by the MLS. Buyers are responsible for verifying the accuracy of all information and should investigate the data themselves or retain appropriate professionals. Information from sources other than the Listing Agent may have been included in the MLS data. Unless otherwise specified in writing, Broker/Agent has not and will not verify any information obtained from other sources. The Broker/Agent providing the information contained herein may or may not have been the Listing and/or Selling Agent.


