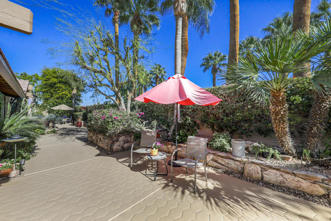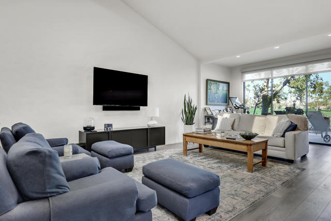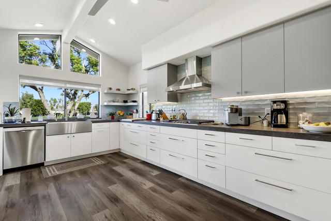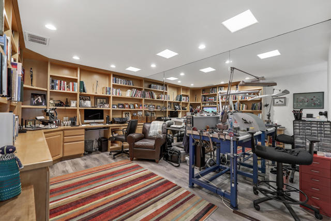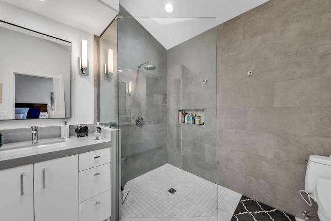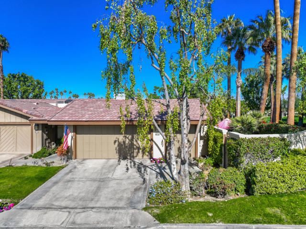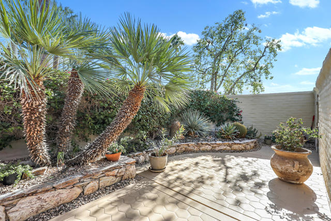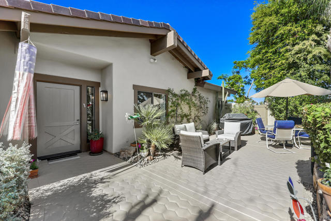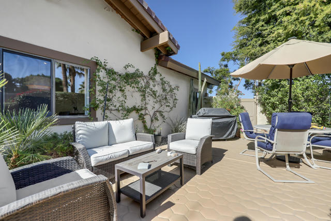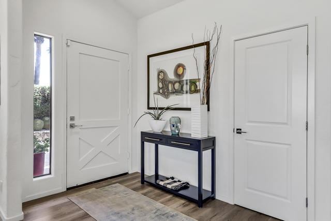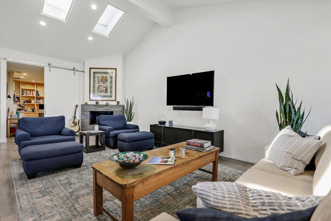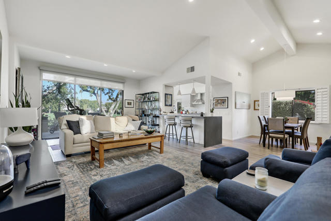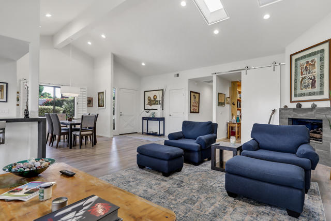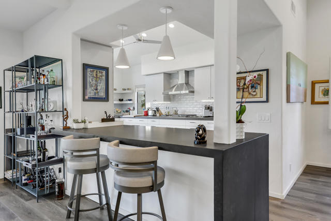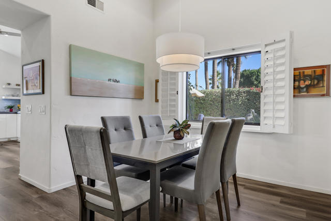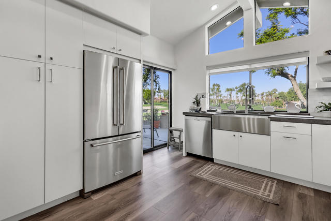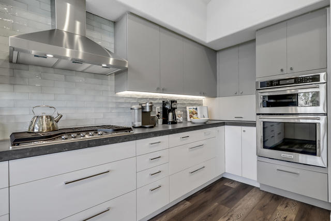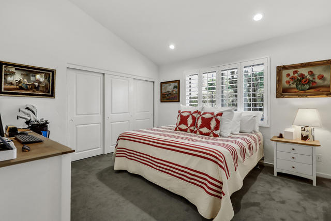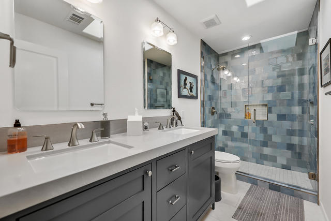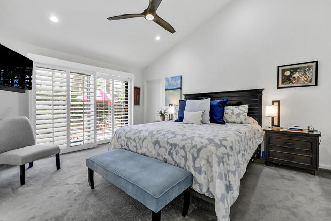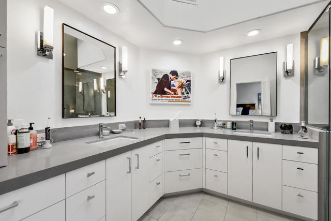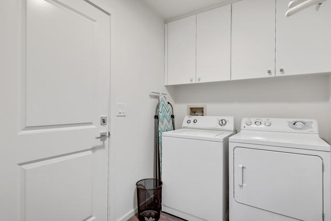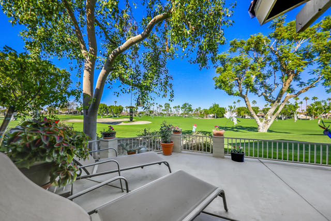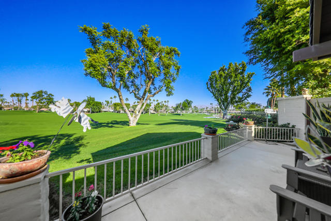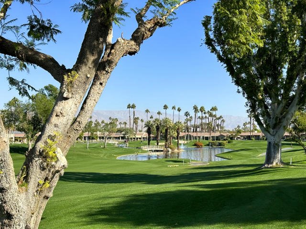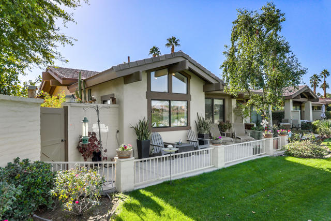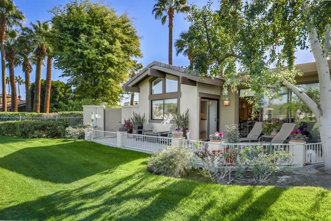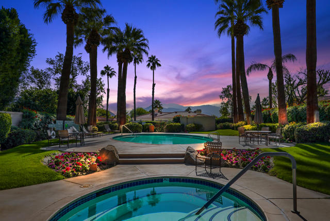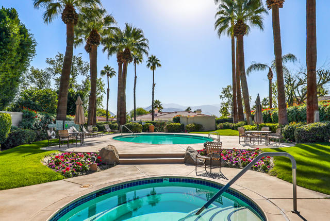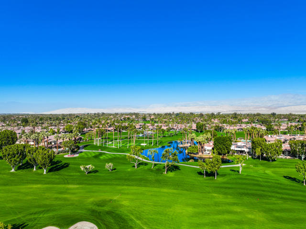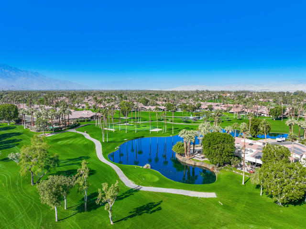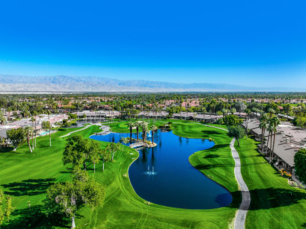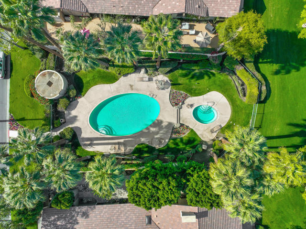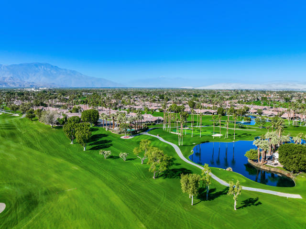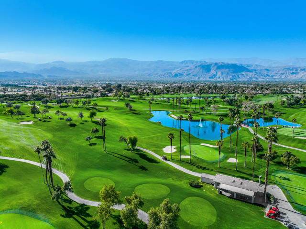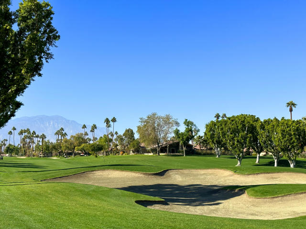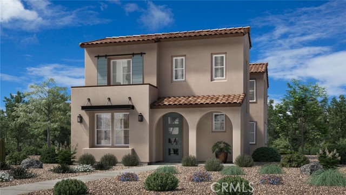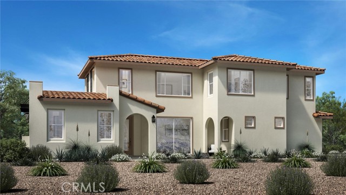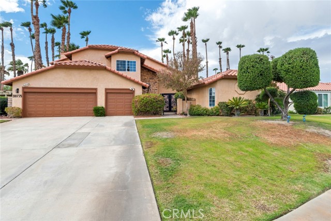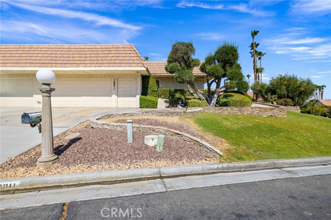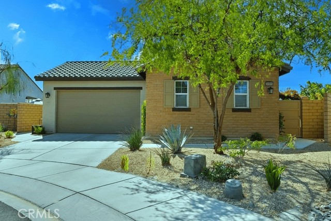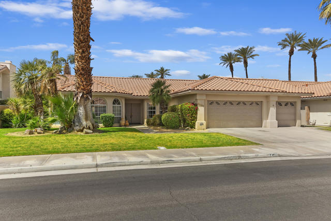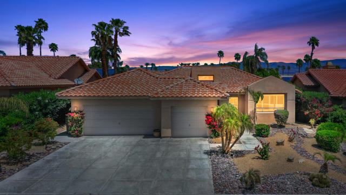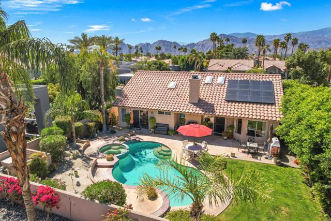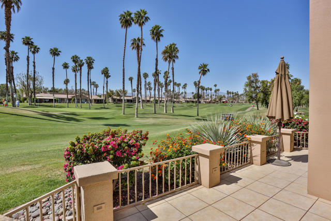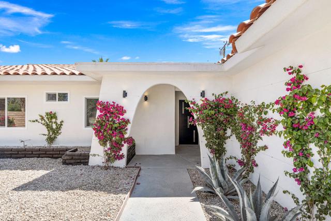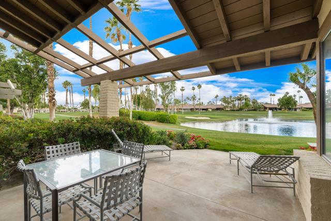388 Running Springs Drive
Palm Desert, CA 92211
Sold
388 Running Springs Drive
Palm Desert, CA 92211
Sold
PRICE REDUCTION! Fabulous expanded and remodeled Laredo with 1900+ sq. ft. A spacious remodeled kitchen with Cambria counter tops, stainless steel appliances, gas stove top and custom cabinetry opens to living room for that great room effect. Living room was extended and offers a corner fireplace. Cozy den with fabulous built-ins. Remodeled hallway bath! A walk-in closet was added to the primary bedroom. Primary bathroom has also recently been remodeled. The view is vast as it overlooks 4 fairways! Plus, a beautifully landscaped private east facing side yard, perfect for entertaining at night and sun lovers during the day. Located next to a community pool/spa. An air-conditioned garage + cart garage completes this perfect home. Located in the Lakes Country Club, a private golf and tennis club. Included in the HOA dues are14 tennis courts, pickle ball, paddle tennis, state of the art fitness center, Social, a new 50,000 sq. ft., clubhouse with 3 distinct eating areas. Bocce ball, library, 24-hour guard gated community, excellent tennis and golf pro shops, 44 pools and spas. Membership available for our 27 championship holes designed by Ted Robinson. It's a lifestyle!
PROPERTY INFORMATION
| MLS # | 219087869DA | Lot Size | 2,614 Sq. Ft. |
| HOA Fees | $1,550/Monthly | Property Type | Condominium |
| Price | $ 799,000
Price Per SqFt: $ 415 |
DOM | 1101 Days |
| Address | 388 Running Springs Drive | Type | Residential |
| City | Palm Desert | Sq.Ft. | 1,927 Sq. Ft. |
| Postal Code | 92211 | Garage | 2 |
| County | Riverside | Year Built | 1987 |
| Bed / Bath | 2 / 1 | Parking | 7 |
| Built In | 1987 | Status | Closed |
| Sold Date | 2023-03-27 |
INTERIOR FEATURES
| Has Laundry | Yes |
| Laundry Information | Individual Room |
| Has Fireplace | Yes |
| Fireplace Information | Gas, Living Room |
| Has Appliances | Yes |
| Kitchen Appliances | Gas Cooktop, Vented Exhaust Fan, Refrigerator, Disposal, Electric Cooking, Dishwasher |
| Kitchen Information | Kitchen Island, Remodeled Kitchen |
| Has Heating | Yes |
| Heating Information | Central, Forced Air, Fireplace(s), Natural Gas |
| Room Information | Den, Living Room, Great Room, Entry, Main Floor Primary Bedroom, Primary Suite |
| Has Cooling | Yes |
| Cooling Information | Central Air |
| Flooring Information | Carpet, Tile |
| InteriorFeatures Information | Cathedral Ceiling(s), Recessed Lighting, High Ceilings |
| Has Spa | No |
| SecuritySafety | 24 Hour Security, Resident Manager, Gated Community |
| Bathroom Information | Vanity area, Shower, Remodeled |
EXTERIOR FEATURES
| Has Pool | No |
| Has Fence | Yes |
| Fencing | Block, Chain Link |
| Has Sprinklers | Yes |
WALKSCORE
MAP
MORTGAGE CALCULATOR
- Principal & Interest:
- Property Tax: $852
- Home Insurance:$119
- HOA Fees:$1550
- Mortgage Insurance:
PRICE HISTORY
| Date | Event | Price |
| 03/27/2023 | Closed | $799,000 |
| 12/01/2022 | Closed | $839,000 |
| 11/30/2022 | Listed | $875,000 |

Topfind Realty
REALTOR®
(844)-333-8033
Questions? Contact today.
Interested in buying or selling a home similar to 388 Running Springs Drive?
Palm Desert Similar Properties
Listing provided courtesy of Peggy Mason, The Mason Group. Based on information from California Regional Multiple Listing Service, Inc. as of #Date#. This information is for your personal, non-commercial use and may not be used for any purpose other than to identify prospective properties you may be interested in purchasing. Display of MLS data is usually deemed reliable but is NOT guaranteed accurate by the MLS. Buyers are responsible for verifying the accuracy of all information and should investigate the data themselves or retain appropriate professionals. Information from sources other than the Listing Agent may have been included in the MLS data. Unless otherwise specified in writing, Broker/Agent has not and will not verify any information obtained from other sources. The Broker/Agent providing the information contained herein may or may not have been the Listing and/or Selling Agent.
