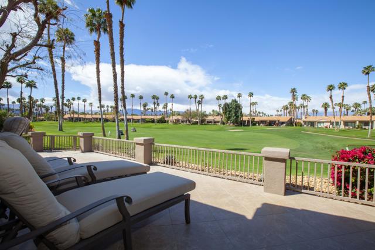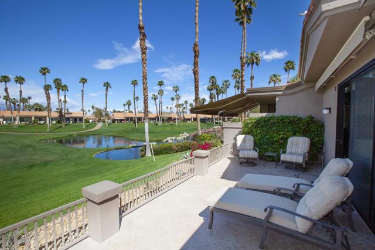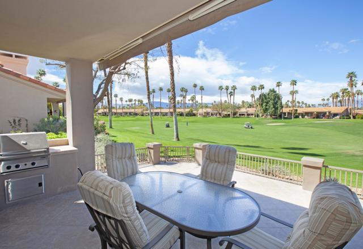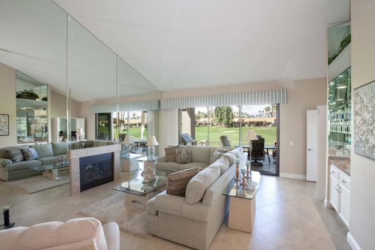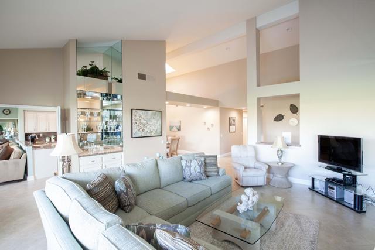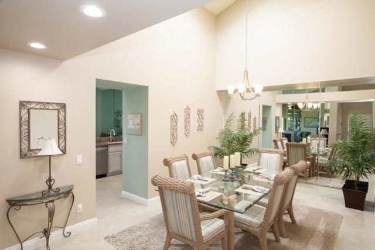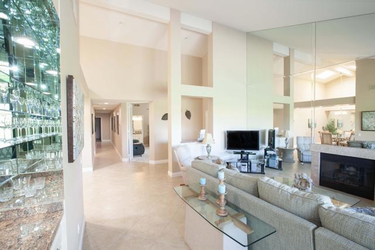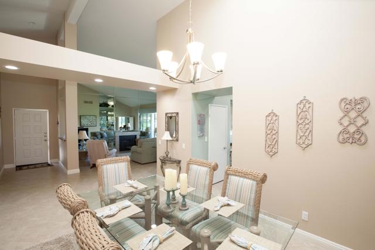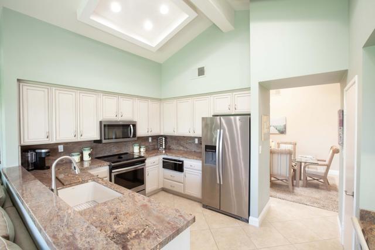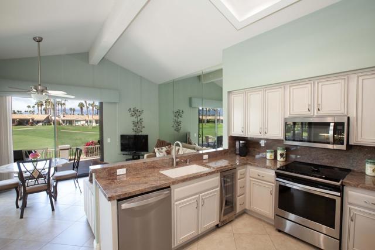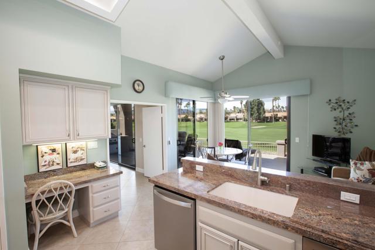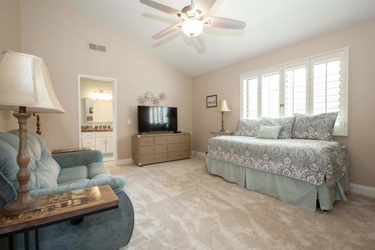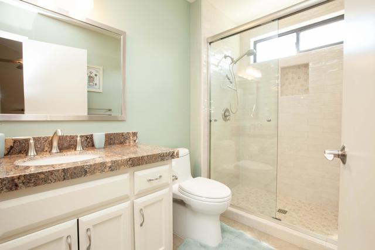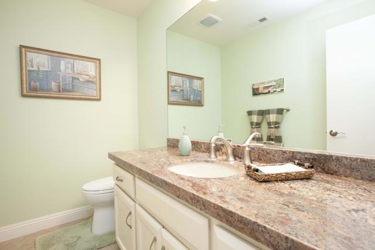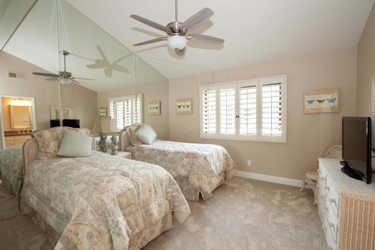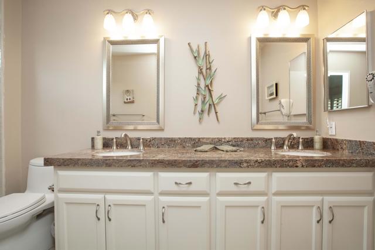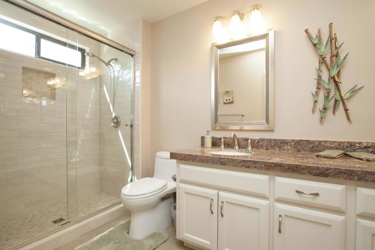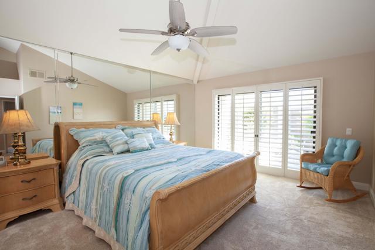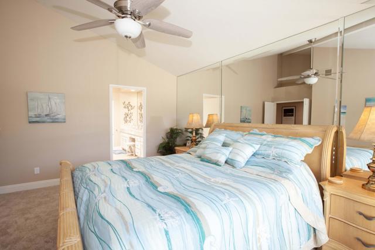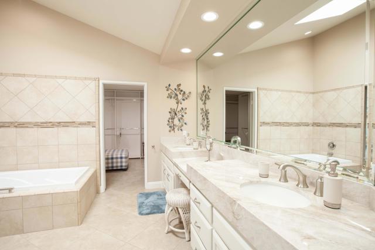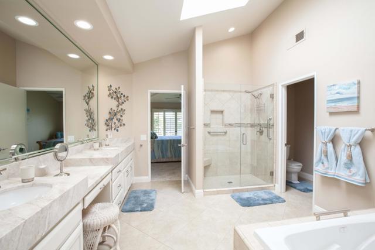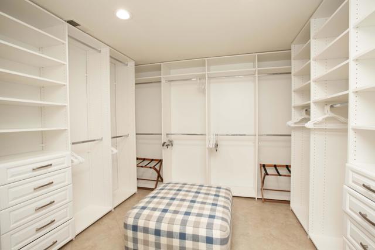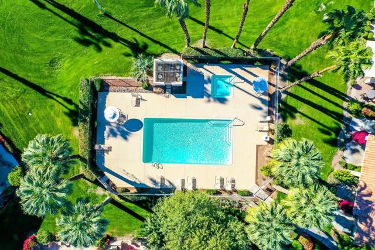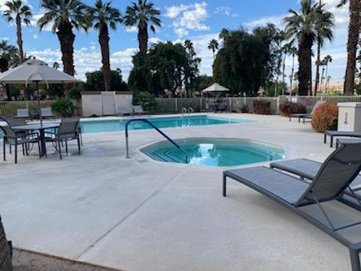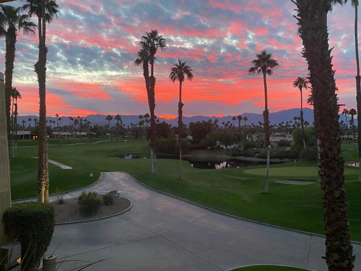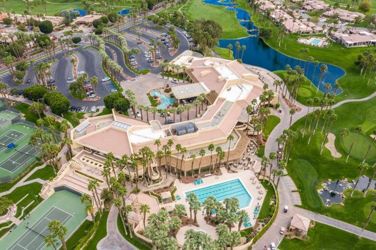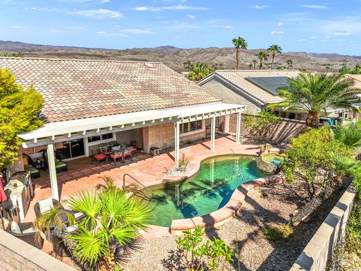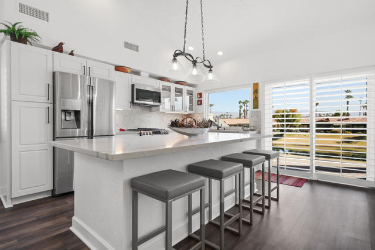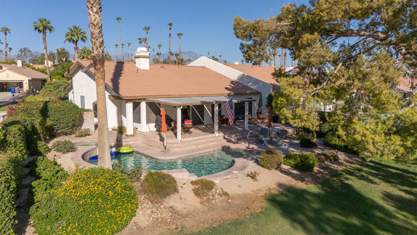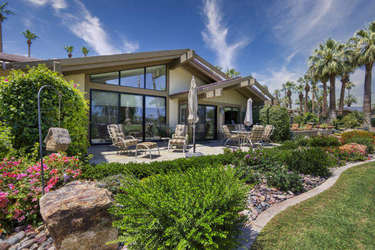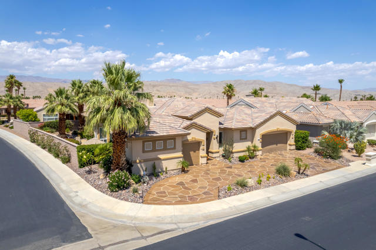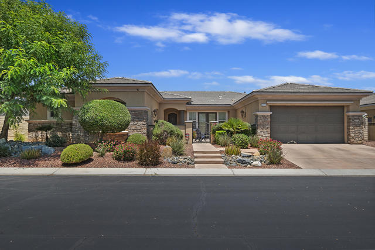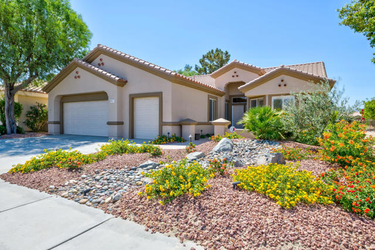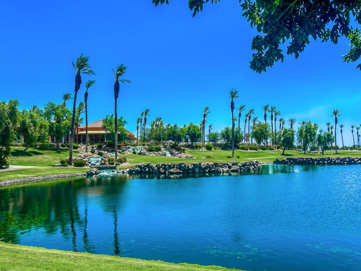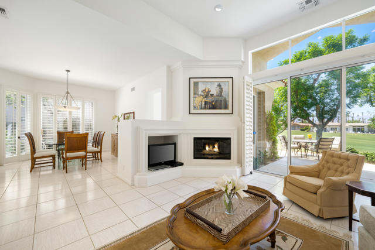38861 Wisteria Drive
Palm Desert, CA 92211
Sold
38861 Wisteria Drive
Palm Desert, CA 92211
Sold
This highly sought after Willow floor plan at Palm Valley CC is sure to impress you. With 3 bedrooms and 3.5 bathrooms, this beautiful floor plan features unparalleled golf course/mountain/lake sunset views. The rooms are very large and come fully furnished. The walk in closet in the master bedrooms is enormous, and features organizers to make life much easier. Beautiful granite countertops highlight the spacious kitchen with newer appliances. The bathrooms have been updated too with nice tile showers, custom cabinets and granite counters. The patio features a beautiful built-in gas barbeque and ample space for entertaining, you also have a retractable awning. New carpet was just installed in the bedrooms! Palm Valley Country Club features two Championship Ted Robinson designed golf courses with a bar, two restaurants, a day spa and hair salon. For an additional fee, there is a fitness center, tennis, pickleball courts. Come take a look at this fabulous condo and start living the desert life style dream!!
PROPERTY INFORMATION
| MLS # | 219097639DA | Lot Size | 2,399 Sq. Ft. |
| HOA Fees | $893/Monthly | Property Type | Condominium |
| Price | $ 824,900
Price Per SqFt: $ 331 |
DOM | 864 Days |
| Address | 38861 Wisteria Drive | Type | Residential |
| City | Palm Desert | Sq.Ft. | 2,489 Sq. Ft. |
| Postal Code | 92211 | Garage | 2 |
| County | Riverside | Year Built | 1990 |
| Bed / Bath | 3 / 3.5 | Parking | 2 |
| Built In | 1990 | Status | Closed |
| Sold Date | 2023-09-08 |
INTERIOR FEATURES
| Has Laundry | Yes |
| Laundry Information | Individual Room |
| Has Fireplace | Yes |
| Fireplace Information | Gas, Living Room |
| Has Appliances | Yes |
| Kitchen Appliances | Electric Range, Microwave, Vented Exhaust Fan, Water Line to Refrigerator, Refrigerator, Gas Cooking, Disposal, Dishwasher, Gas Water Heater, Water Heater |
| Kitchen Information | Granite Counters, Remodeled Kitchen |
| Kitchen Area | Breakfast Counter / Bar, Dining Room, Breakfast Nook |
| Has Heating | Yes |
| Heating Information | Central, Forced Air, Fireplace(s), Natural Gas |
| Room Information | Living Room, Dressing Area, Walk-In Closet, Primary Suite |
| Has Cooling | Yes |
| Cooling Information | Electric, Central Air |
| Flooring Information | Carpet, Tile |
| InteriorFeatures Information | Cathedral Ceiling(s), Dry Bar, Furnished |
| DoorFeatures | Sliding Doors |
| Entry Level | 1 |
| Has Spa | No |
| SpaDescription | Community, Heated, Gunite, In Ground |
| WindowFeatures | Shutters |
| SecuritySafety | 24 Hour Security, Gated Community |
| Bathroom Information | Tile Counters, Separate tub and shower, Remodeled, Linen Closet/Storage, Vanity area |
EXTERIOR FEATURES
| FoundationDetails | Slab |
| Roof | Flat, Tile |
| Has Pool | Yes |
| Pool | Gunite, In Ground, Community |
| Has Patio | Yes |
| Patio | Brick, Concrete |
| Has Fence | Yes |
| Fencing | See Remarks, Wrought Iron |
| Has Sprinklers | Yes |
WALKSCORE
MAP
MORTGAGE CALCULATOR
- Principal & Interest:
- Property Tax: $880
- Home Insurance:$119
- HOA Fees:$893
- Mortgage Insurance:
PRICE HISTORY
| Date | Event | Price |
| 07/18/2023 | Listed | $824,900 |

Topfind Realty
REALTOR®
(844)-333-8033
Questions? Contact today.
Interested in buying or selling a home similar to 38861 Wisteria Drive?
Palm Desert Similar Properties
Listing provided courtesy of Teri Dorfler Finley, Windermere Real Estate. Based on information from California Regional Multiple Listing Service, Inc. as of #Date#. This information is for your personal, non-commercial use and may not be used for any purpose other than to identify prospective properties you may be interested in purchasing. Display of MLS data is usually deemed reliable but is NOT guaranteed accurate by the MLS. Buyers are responsible for verifying the accuracy of all information and should investigate the data themselves or retain appropriate professionals. Information from sources other than the Listing Agent may have been included in the MLS data. Unless otherwise specified in writing, Broker/Agent has not and will not verify any information obtained from other sources. The Broker/Agent providing the information contained herein may or may not have been the Listing and/or Selling Agent.

