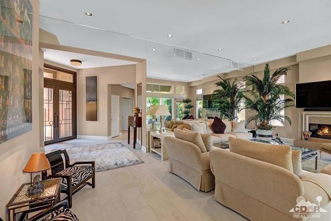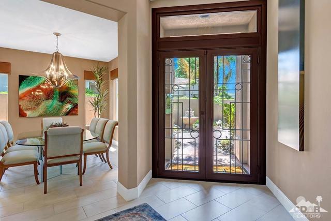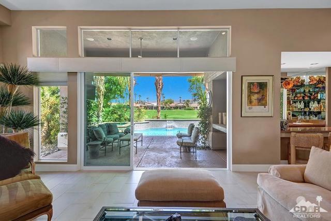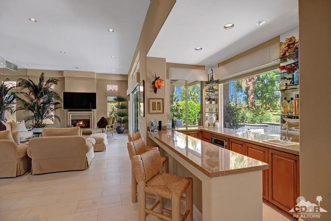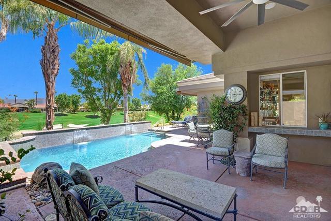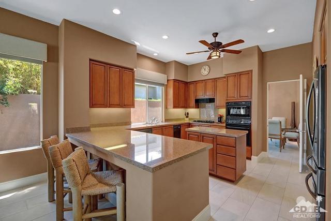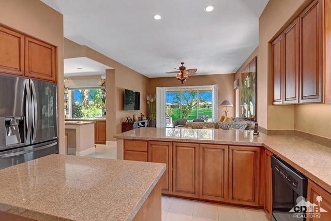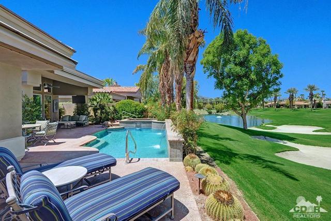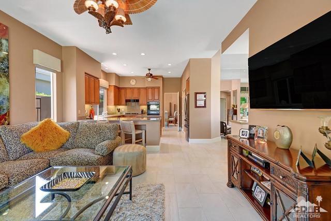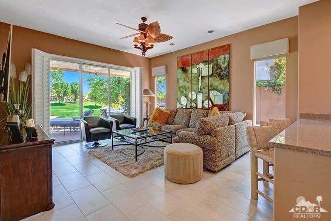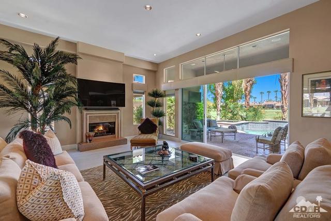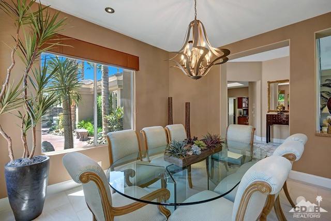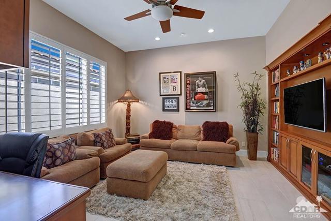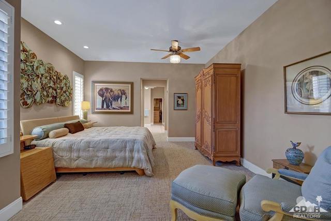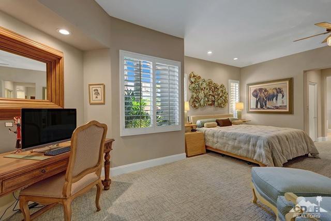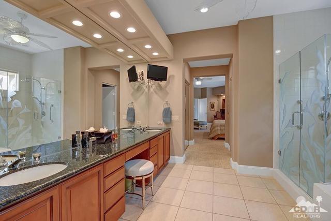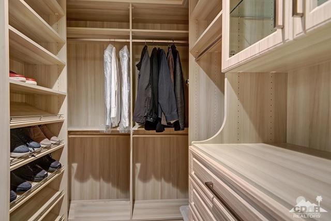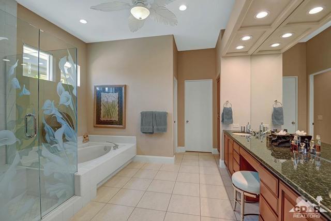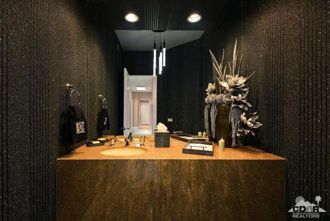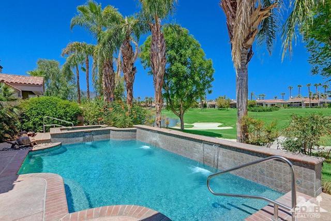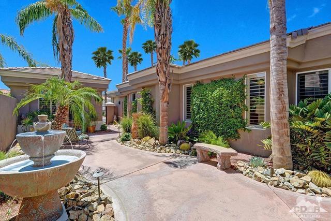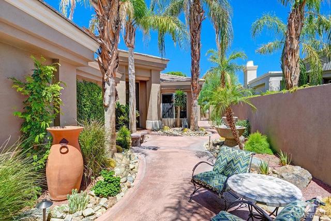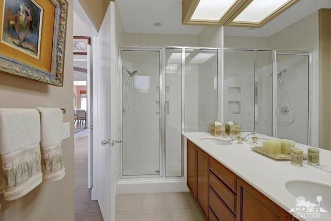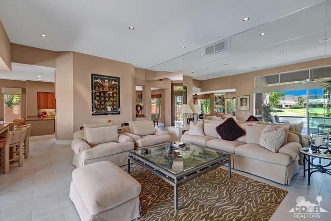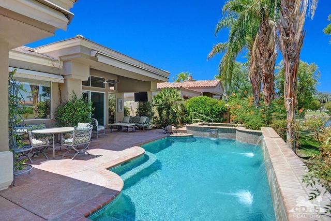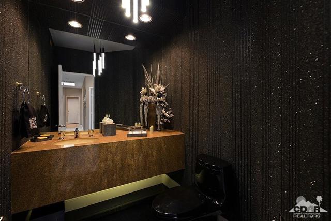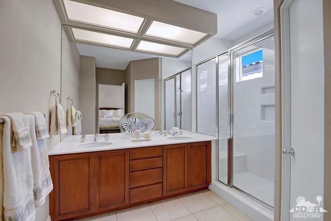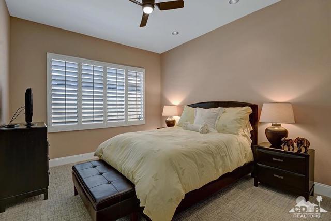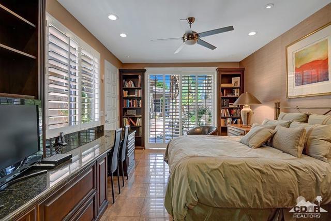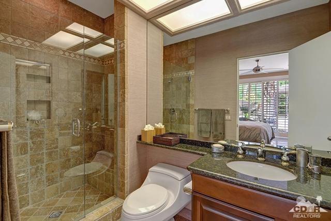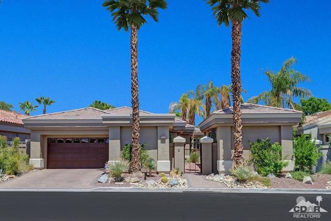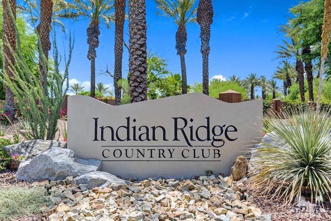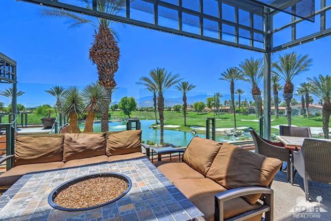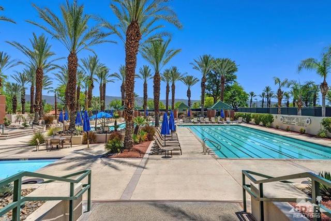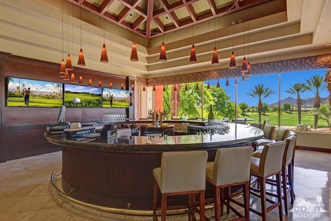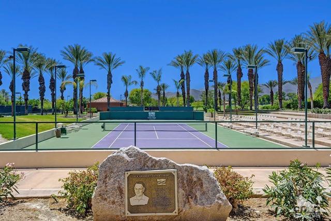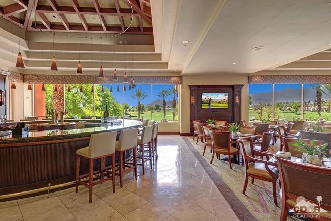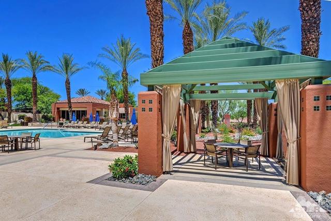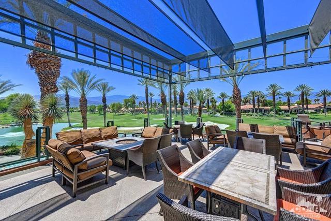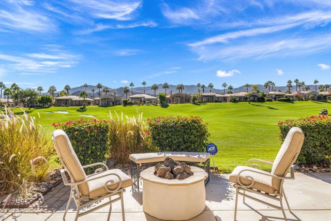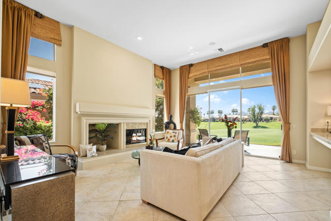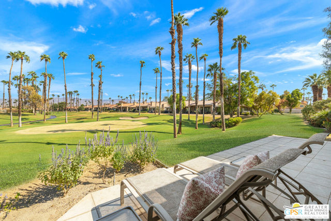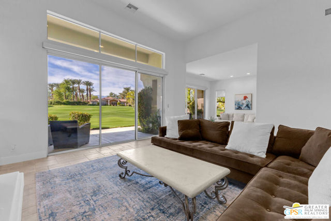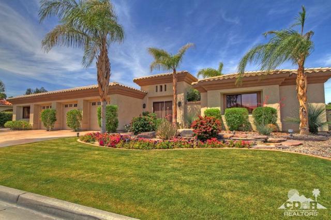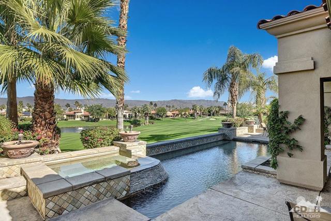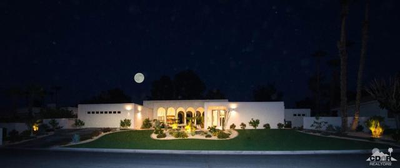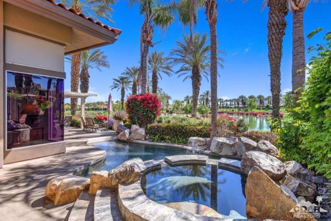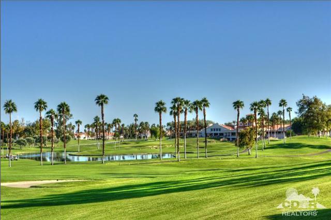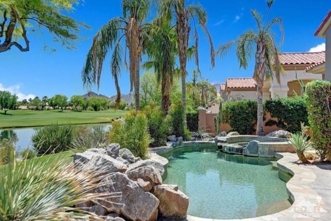389 White Horse Trail
Palm Desert, CA 92211
Sold
389 White Horse Trail
Palm Desert, CA 92211
Sold
Absolutely stunning! Recently remodeled with warm & tastefully appointed upgrades including custom glass & wrought iron double front doors, Italian porcelain floors, 80in. curved TV, True wine cooler in wet bar, custom fans & lighting fixtures, re-designed dual walk-in closets, 6 inch baseboards. Spectacular wall to wall sliding pocket glass doors open to the salt water pebble tech pool/spa, golf, mountain & lake views, misting system, 3 awnings, wall mounted Sunbrite outdoor TV, built-in Alfresco grill & True refrigerator. Energy saving features include low flow Toto toilets, state of the art NASA tested Eco attic insulation & fans, LED lights, upgraded security system with remote control capability. The elegant casita boasts marble floors, granite computer work station, plantation shutters, refrigerator, built-in book shelves, which your guests will never want to leave. Furnished/inventory including most art & even a 4-seater golf cart! Club or Golf memberships available.
PROPERTY INFORMATION
| MLS # | 217034944DA | Lot Size | 6,970 Sq. Ft. |
| HOA Fees | $832/Monthly | Property Type | Single Family Residence |
| Price | $ 995,000
Price Per SqFt: $ 301 |
DOM | 2901 Days |
| Address | 389 White Horse Trail | Type | Residential |
| City | Palm Desert | Sq.Ft. | 3,310 Sq. Ft. |
| Postal Code | 92211 | Garage | 2 |
| County | Riverside | Year Built | 1996 |
| Bed / Bath | 4 / 4.5 | Parking | 3 |
| Built In | 1996 | Status | Closed |
| Sold Date | 2018-04-18 |
INTERIOR FEATURES
| Has Laundry | Yes |
| Laundry Information | Individual Room |
| Has Fireplace | Yes |
| Fireplace Information | See Through, Raised Hearth, Living Room |
| Has Appliances | Yes |
| Kitchen Appliances | Dishwasher, Disposal, Vented Exhaust Fan, Freezer, Gas Cooktop, Gas Cooking, Gas Oven, Gas Range, Microwave, Refrigerator, Trash Compactor, Water Line to Refrigerator, Gas Water Heater, Hot Water Circulator, Water Heater Central, Range Hood |
| Kitchen Information | Granite Counters, Kitchen Island |
| Kitchen Area | Breakfast Counter / Bar, Dining Room |
| Has Heating | Yes |
| Heating Information | Forced Air, Natural Gas |
| Room Information | Family Room, Formal Entry, Living Room, Utility Room, Walk-In Pantry, Primary Suite, Walk-In Closet |
| Has Cooling | Yes |
| Cooling Information | Central Air, Zoned |
| Flooring Information | Carpet, Tile |
| InteriorFeatures Information | Built-in Features, High Ceilings, Open Floorplan, Wet Bar |
| DoorFeatures | Double Door Entry |
| Has Spa | No |
| SpaDescription | Community, Heated, Private, In Ground |
| WindowFeatures | Double Pane Windows, Shutters, Skylight(s) |
| SecuritySafety | 24 Hour Security, Fire and Smoke Detection System, Fire Sprinkler System, Wired for Alarm System, Gated Community |
| Bathroom Information | Vanity area, Linen Closet/Storage, Low Flow Toilet(s), Shower, Tile Counters |
EXTERIOR FEATURES
| ExteriorFeatures | Barbecue Private |
| FoundationDetails | Slab |
| Roof | Tile |
| Has Pool | Yes |
| Pool | Waterfall, In Ground, Pebble, Electric Heat, Salt Water |
| Has Patio | Yes |
| Patio | Concrete |
| Has Fence | Yes |
| Fencing | Partial, Stucco Wall |
| Has Sprinklers | Yes |
WALKSCORE
MAP
MORTGAGE CALCULATOR
- Principal & Interest:
- Property Tax: $1,061
- Home Insurance:$119
- HOA Fees:$831.5
- Mortgage Insurance:
PRICE HISTORY
| Date | Event | Price |
| 04/18/2018 | Listed | $960,000 |
| 12/19/2017 | Listed | $995,000 |

Topfind Realty
REALTOR®
(844)-333-8033
Questions? Contact today.
Interested in buying or selling a home similar to 389 White Horse Trail?
Palm Desert Similar Properties
Listing provided courtesy of Barbara Merrill, Bennion Deville Homes. Based on information from California Regional Multiple Listing Service, Inc. as of #Date#. This information is for your personal, non-commercial use and may not be used for any purpose other than to identify prospective properties you may be interested in purchasing. Display of MLS data is usually deemed reliable but is NOT guaranteed accurate by the MLS. Buyers are responsible for verifying the accuracy of all information and should investigate the data themselves or retain appropriate professionals. Information from sources other than the Listing Agent may have been included in the MLS data. Unless otherwise specified in writing, Broker/Agent has not and will not verify any information obtained from other sources. The Broker/Agent providing the information contained herein may or may not have been the Listing and/or Selling Agent.
