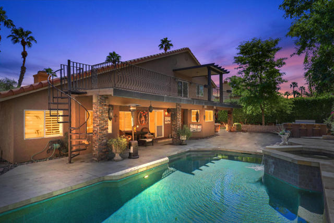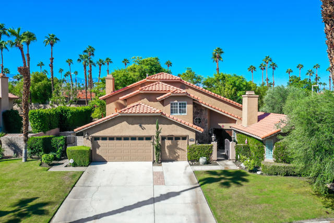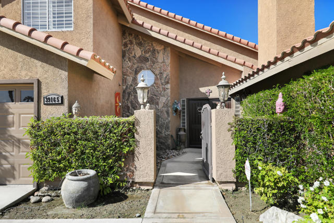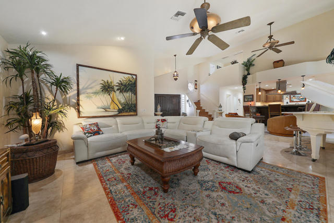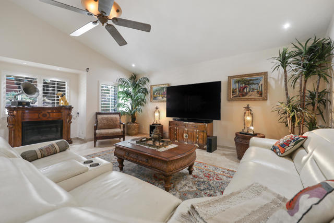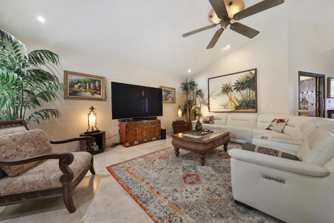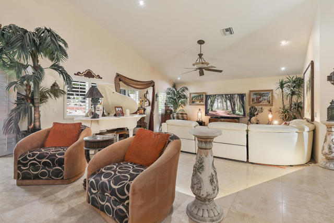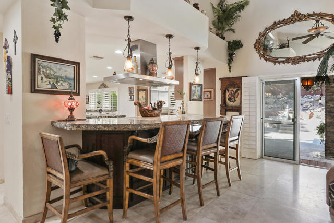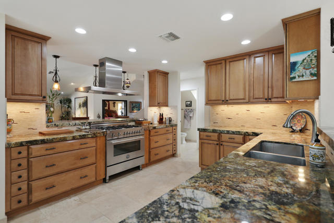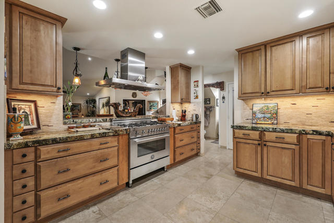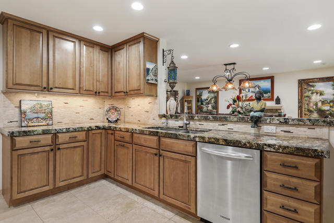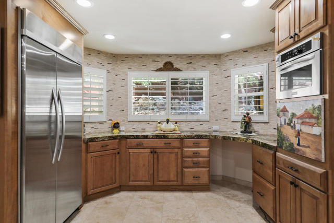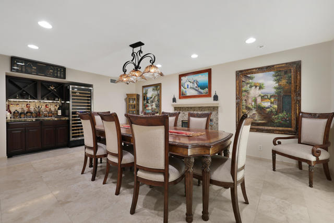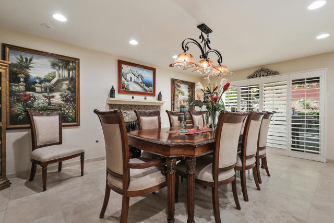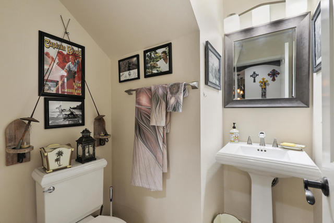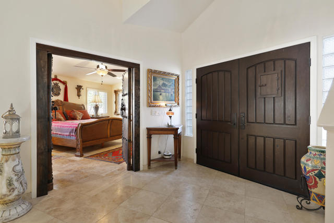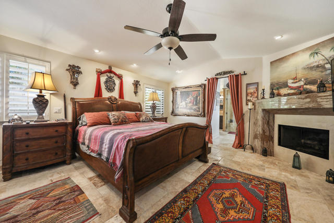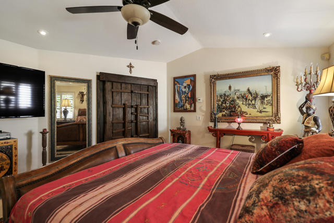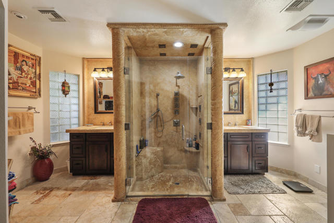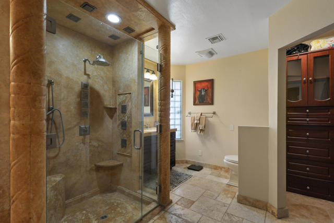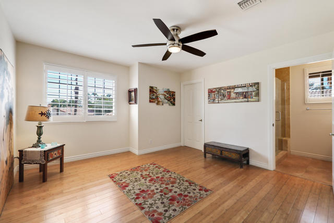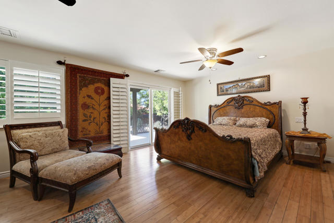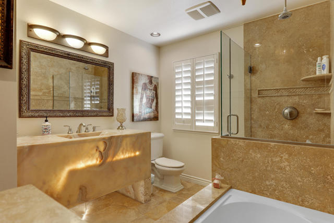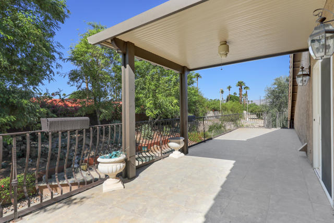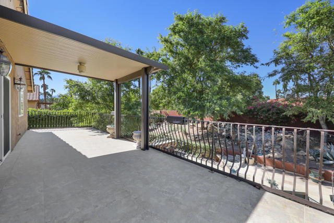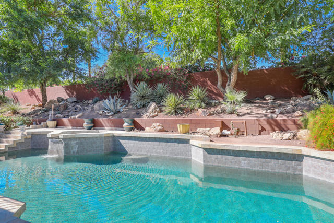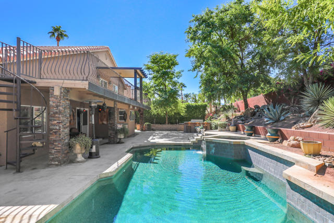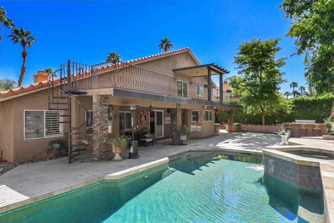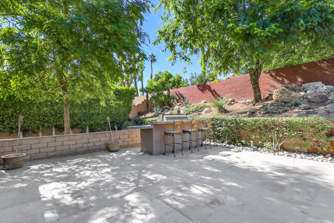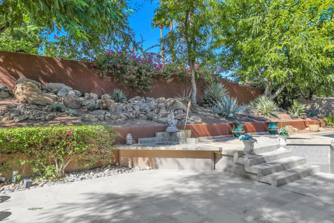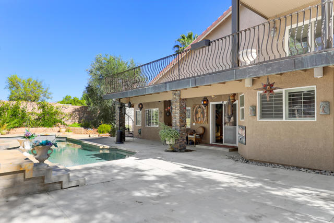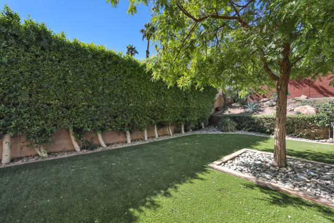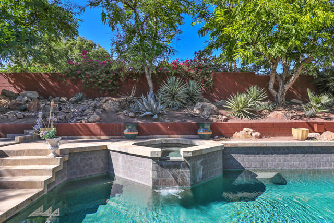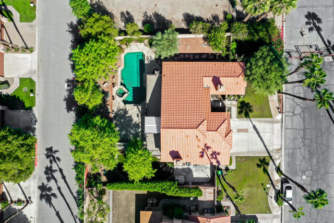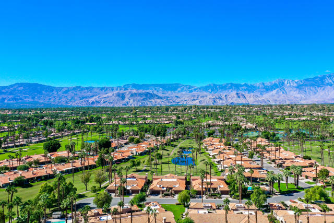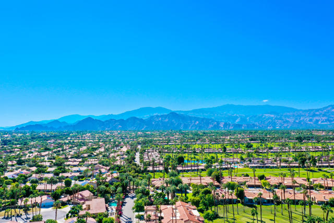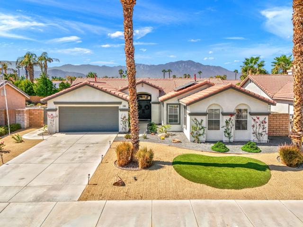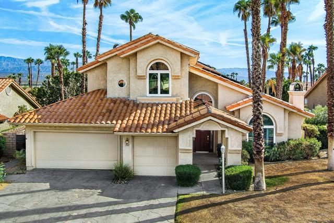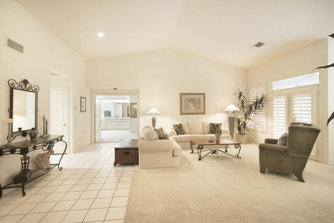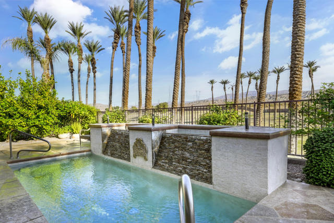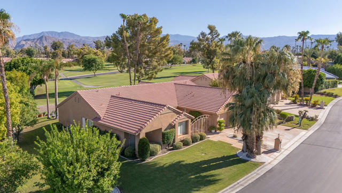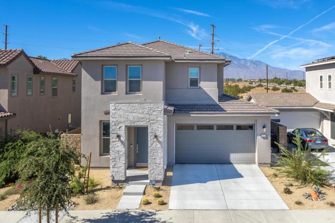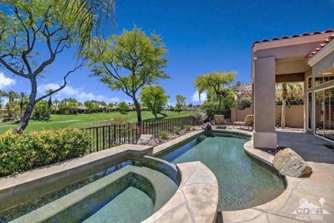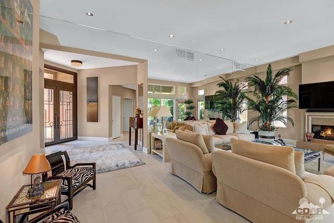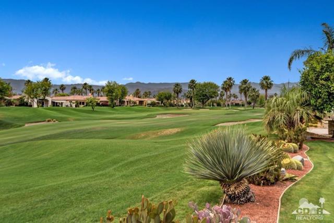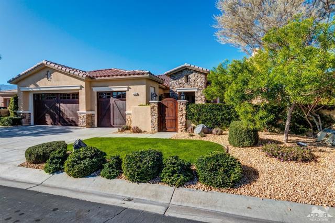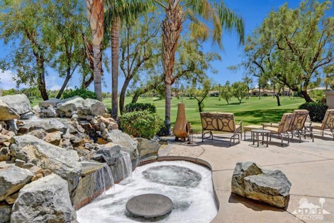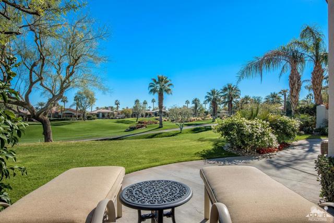39165 Regency Way
Palm Desert, CA 92211
Sold
JUST REDUCED!!! MASTER SUITE & PUBLIC AREAS ARE ALL ON THE FIRST LEVEL! This amazing 3 Bedroom, 3.5 bath home with mountain views is all about luxury and privacy in a tranquil resort style setting. The home has been remodeled with an open floorplan, and main floor master suite. Spacious gourmet kitchen has premier upgrades with marble tile floors, granite slab counter tops, custom cabinets, stainless steel appliances, built-in large wine cooler, walk-in pantry. and opens both to the living room as well as the dining or family room. The kitchen has an eat-in dining area plus breakfast counter bar. and has a built-in stone fireplace and wine bar in the dining room for entertainment. The living room has cathedral ceilings, and sliding doors opening to a large backyard complete with private salt water pool, spa, firepit, built- in barbecue, and side yard with 'Astro' turf. Main level master suite has a large gas fireplace, stone flooring, and private bath with split vanities, walk-in shower with multiple showerheads and sprays Second floor has two junior suites with walk-in shower and jetted bathtub, back-lit onyx waterfall sink, and bamboo flooring, with sliding glass doors opening to a private deck overlooking the pool, spa, BBQ and mountain views. Desirable location minutes from shops, grocery, restaurants, world class golf and tennis. Close to the back gate for quick in and out! LOW HOA FEES!
PROPERTY INFORMATION
| MLS # | 219085944DA | Lot Size | 11,761 Sq. Ft. |
| HOA Fees | $225/Monthly | Property Type | Single Family Residence |
| Price | $ 849,000
Price Per SqFt: $ 304 |
DOM | 1000 Days |
| Address | 39165 Regency Way | Type | Residential |
| City | Palm Desert | Sq.Ft. | 2,793 Sq. Ft. |
| Postal Code | 92211 | Garage | 3 |
| County | Riverside | Year Built | 1989 |
| Bed / Bath | 3 / 3.5 | Parking | 3 |
| Built In | 1989 | Status | Closed |
| Sold Date | 2023-03-10 |
INTERIOR FEATURES
| Has Fireplace | Yes |
| Fireplace Information | Fire Pit, Gas, Dining Room, Primary Bedroom |
| Has Appliances | Yes |
| Kitchen Appliances | Microwave, Vented Exhaust Fan, Refrigerator, Disposal, Dishwasher, Range Hood |
| Kitchen Information | Granite Counters |
| Kitchen Area | Breakfast Counter / Bar, Dining Room, Breakfast Nook |
| Has Heating | Yes |
| Heating Information | Central, Zoned, Fireplace(s), Natural Gas |
| Room Information | Walk-In Pantry, Living Room, Family Room, Main Floor Bedroom |
| Has Cooling | Yes |
| Cooling Information | Dual, Central Air |
| Flooring Information | Bamboo, Stone |
| InteriorFeatures Information | Cathedral Ceiling(s), Dry Bar, Sunken Living Room, Recessed Lighting, Open Floorplan |
| Has Spa | No |
| SpaDescription | Heated, Private, Gunite |
| WindowFeatures | Shutters |
| SecuritySafety | Gated Community, Wired for Alarm System |
EXTERIOR FEATURES
| ExteriorFeatures | Barbecue Private |
| Has Pool | Yes |
| Pool | Gunite, In Ground, Electric Heat, Private |
| Has Patio | Yes |
| Patio | Covered |
| Has Sprinklers | Yes |
WALKSCORE
MAP
MORTGAGE CALCULATOR
- Principal & Interest:
- Property Tax: $906
- Home Insurance:$119
- HOA Fees:$225
- Mortgage Insurance:
PRICE HISTORY
| Date | Event | Price |
| 03/10/2023 | Closed | $835,000 |
| 11/16/2022 | Active | $849,000 |
| 10/18/2022 | Active | $890,000 |
| 10/17/2022 | Closed | $890,000 |

Topfind Realty
REALTOR®
(844)-333-8033
Questions? Contact today.
Interested in buying or selling a home similar to 39165 Regency Way?
Palm Desert Similar Properties
Listing provided courtesy of John Razzano, HomeSmart. Based on information from California Regional Multiple Listing Service, Inc. as of #Date#. This information is for your personal, non-commercial use and may not be used for any purpose other than to identify prospective properties you may be interested in purchasing. Display of MLS data is usually deemed reliable but is NOT guaranteed accurate by the MLS. Buyers are responsible for verifying the accuracy of all information and should investigate the data themselves or retain appropriate professionals. Information from sources other than the Listing Agent may have been included in the MLS data. Unless otherwise specified in writing, Broker/Agent has not and will not verify any information obtained from other sources. The Broker/Agent providing the information contained herein may or may not have been the Listing and/or Selling Agent.
