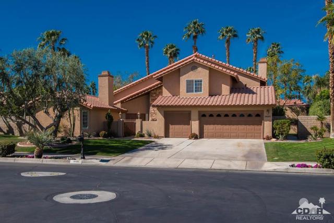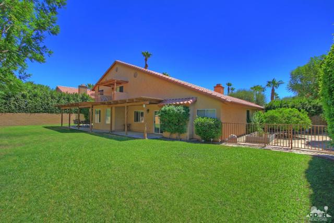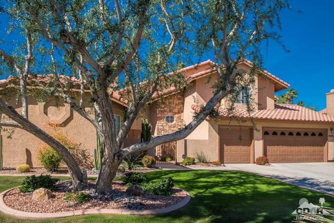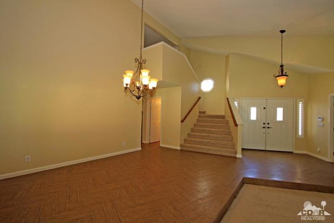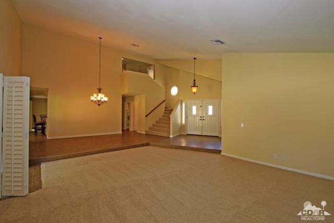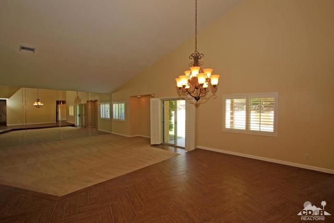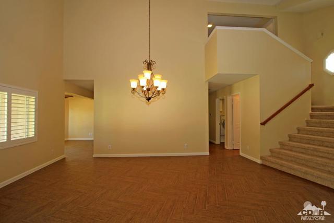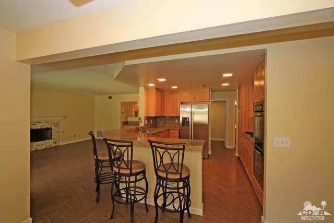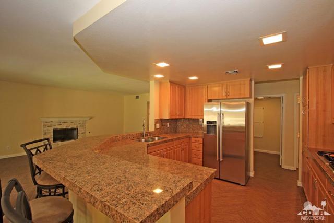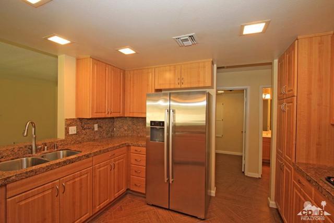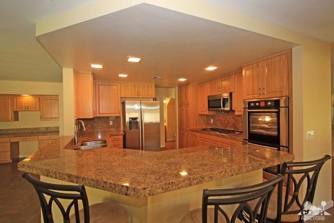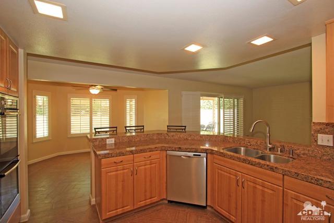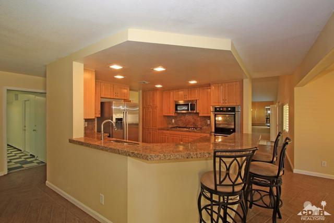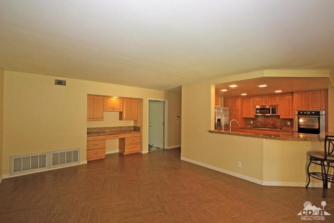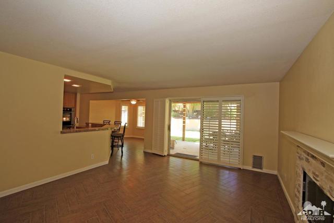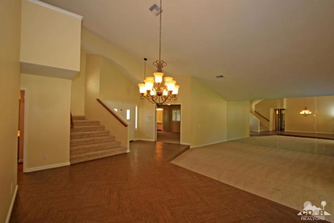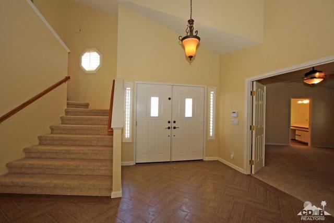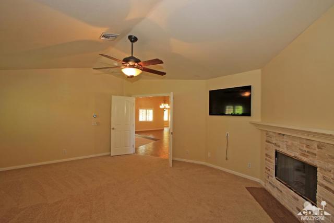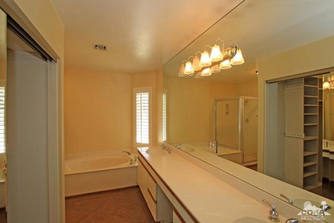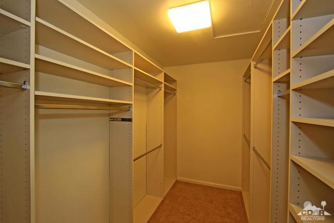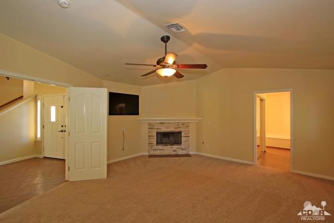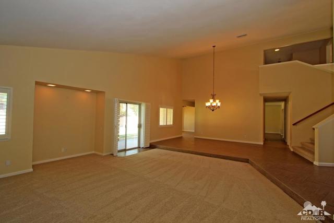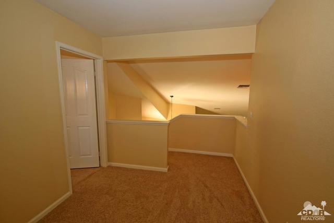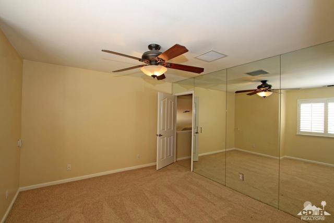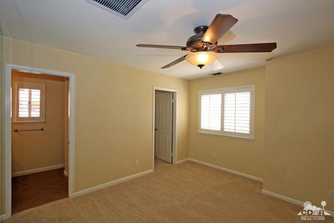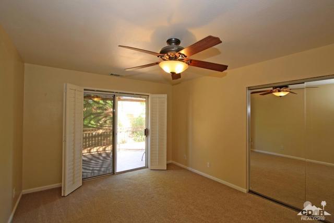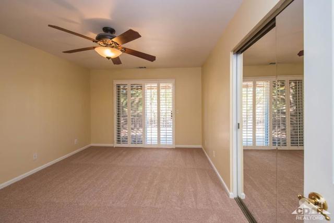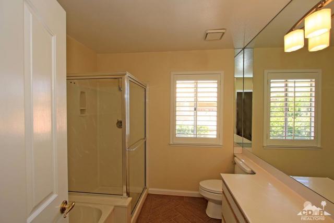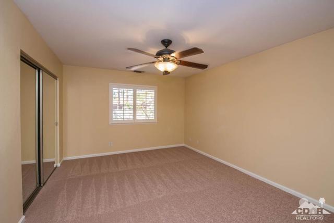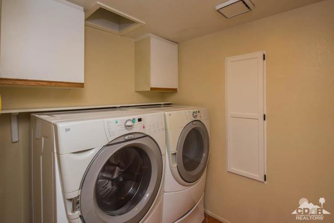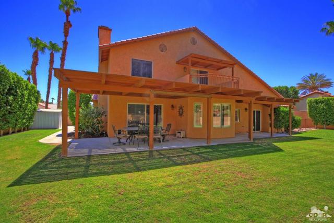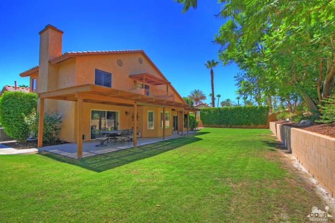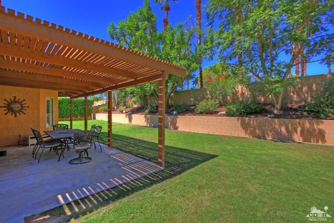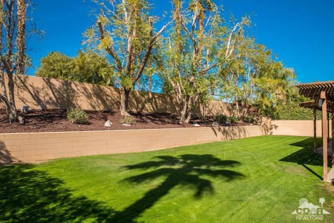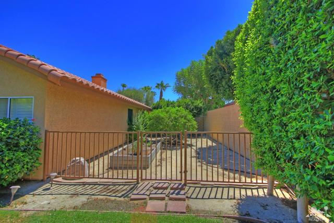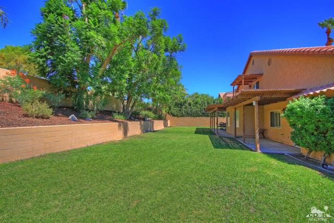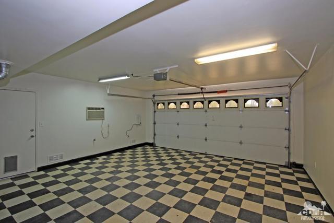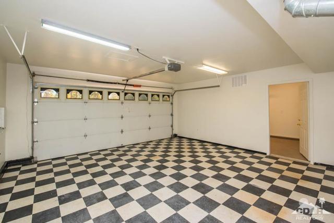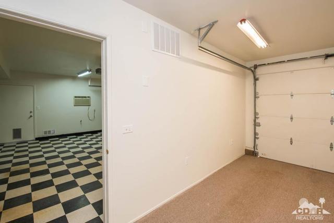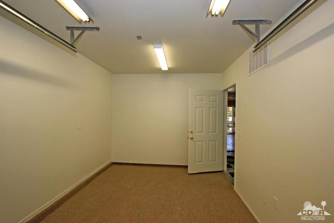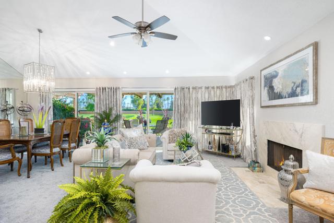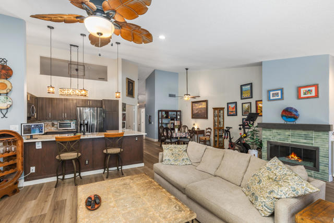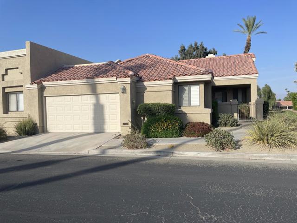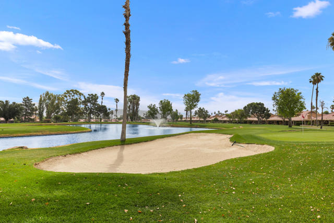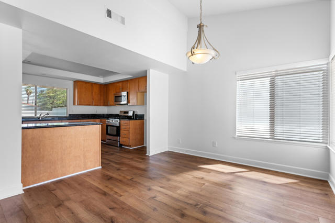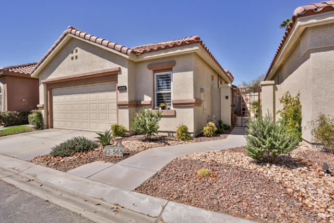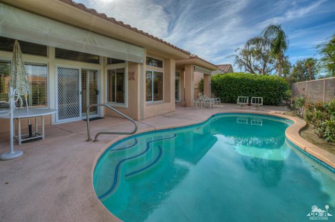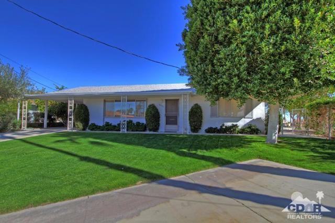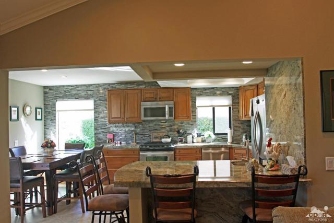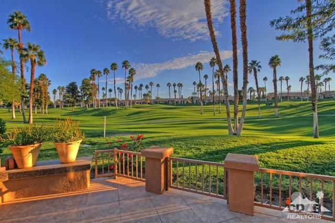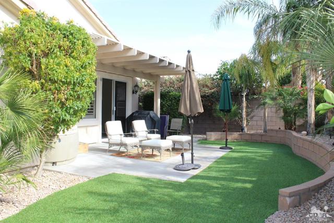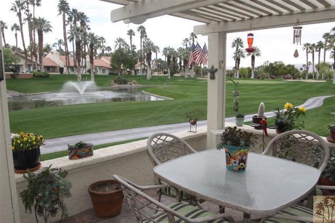39195 Regency Way
Palm Desert, CA 92211
Sold
Back on Market @ Reduced Price- Buyers Lost their Loan. Fantastic Opportunity! Beautiful Brand New Hardwood Tile in herringbone pattern, Stacked Stone Fireplace Surrounds, & Mantle Installed (July 2016). Two story Empress Model, recently remodeled kitchen w/ Granite Counters, Bosch Stainless Steel Appliances, new interior painted walls, New Carpet, Built-ins, & lots of upgrades throughout. Huge private rear yard w/ mature landscape, oversize & gated side yard with mature Fruit Trees & raised planter boxed herb garden. The rear yard has a large patio overhang & 2 storage sheds. Private entry courtyard. Three bedrooms upstairs w/ large master downstairs. Oversize Living Room, separate Family Room, Large Breakfast Nook, & designated Dining table area. 3rd car garage is perfect for single car, golf cart, separated storage space, or even a game room. Low HOA's include premium movie channels & Verizon FIOS high speed internet, sidewalks w/ designer interior street lights, individual mailbox.
PROPERTY INFORMATION
| MLS # | 217002942DA | Lot Size | 11,761 Sq. Ft. |
| HOA Fees | $185/Monthly | Property Type | Single Family Residence |
| Price | $ 400,000
Price Per SqFt: $ 143 |
DOM | 3236 Days |
| Address | 39195 Regency Way | Type | Residential |
| City | Palm Desert | Sq.Ft. | 2,793 Sq. Ft. |
| Postal Code | 92211 | Garage | 3 |
| County | Riverside | Year Built | 1989 |
| Bed / Bath | 4 / 3.5 | Parking | 6 |
| Built In | 1989 | Status | Closed |
| Sold Date | 2017-03-15 |
INTERIOR FEATURES
| Has Laundry | Yes |
| Laundry Information | Individual Room |
| Has Fireplace | Yes |
| Fireplace Information | See Remarks, Family Room, Primary Bedroom |
| Has Appliances | Yes |
| Kitchen Appliances | Gas Cooktop, Microwave, Convection Oven, Self Cleaning Oven, Refrigerator, Disposal, Dishwasher, Gas Water Heater, Water Heater, Instant Hot Water |
| Kitchen Information | Remodeled Kitchen, Granite Counters |
| Kitchen Area | Breakfast Counter / Bar, Dining Room, Breakfast Nook |
| Has Heating | Yes |
| Heating Information | Central, Natural Gas |
| Room Information | Primary Suite, Walk-In Closet |
| Has Cooling | Yes |
| Cooling Information | Central Air, Zoned |
| Flooring Information | Carpet, Tile |
| DoorFeatures | Double Door Entry, Sliding Doors |
| Has Spa | No |
| WindowFeatures | Shutters |
| SecuritySafety | Security Lights, Wired for Alarm System, Gated Community |
| Bathroom Information | Bidet, Shower, Shower in Tub, Separate tub and shower, Remodeled |
EXTERIOR FEATURES
| FoundationDetails | Slab |
| Roof | Concrete, Tile |
| Has Pool | No |
| Has Patio | Yes |
| Patio | Wrap Around, Deck |
| Has Fence | Yes |
| Fencing | Block |
| Has Sprinklers | Yes |
WALKSCORE
MAP
MORTGAGE CALCULATOR
- Principal & Interest:
- Property Tax: $427
- Home Insurance:$119
- HOA Fees:$185
- Mortgage Insurance:
PRICE HISTORY
| Date | Event | Price |
| 03/15/2017 | Listed | $395,000 |
| 01/24/2017 | Listed | $400,000 |

Topfind Realty
REALTOR®
(844)-333-8033
Questions? Contact today.
Interested in buying or selling a home similar to 39195 Regency Way?
Palm Desert Similar Properties
Listing provided courtesy of Patricia Eppelheimer, Regency Residential. Based on information from California Regional Multiple Listing Service, Inc. as of #Date#. This information is for your personal, non-commercial use and may not be used for any purpose other than to identify prospective properties you may be interested in purchasing. Display of MLS data is usually deemed reliable but is NOT guaranteed accurate by the MLS. Buyers are responsible for verifying the accuracy of all information and should investigate the data themselves or retain appropriate professionals. Information from sources other than the Listing Agent may have been included in the MLS data. Unless otherwise specified in writing, Broker/Agent has not and will not verify any information obtained from other sources. The Broker/Agent providing the information contained herein may or may not have been the Listing and/or Selling Agent.
