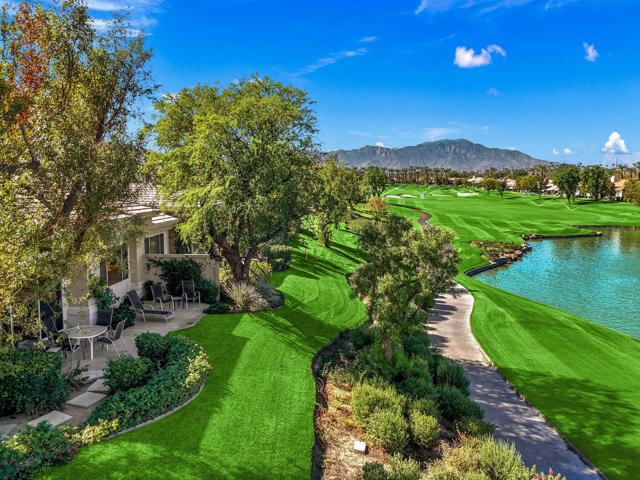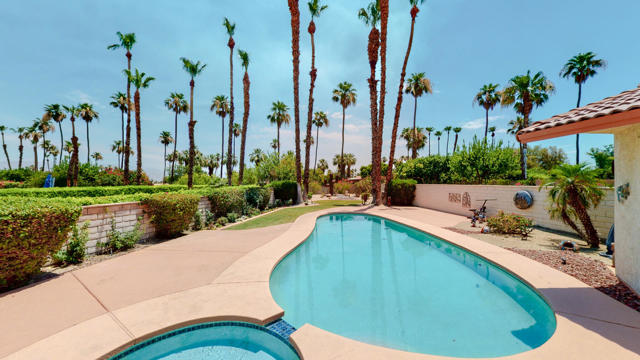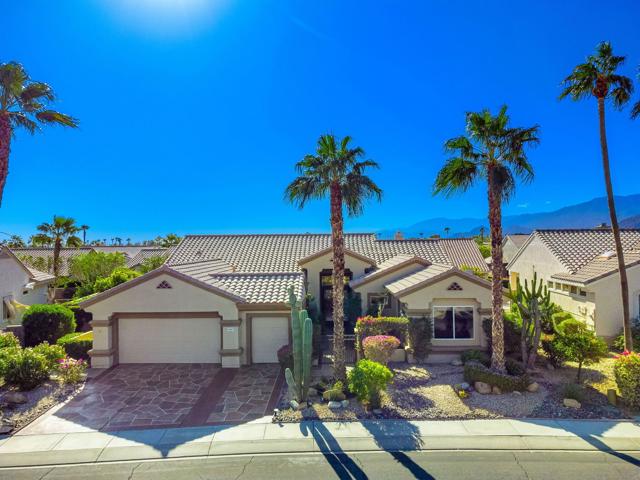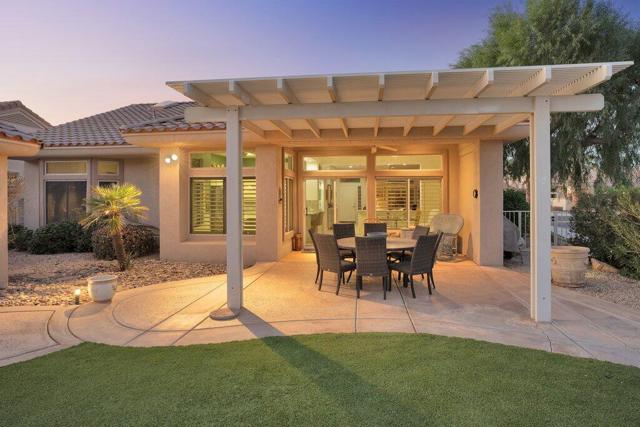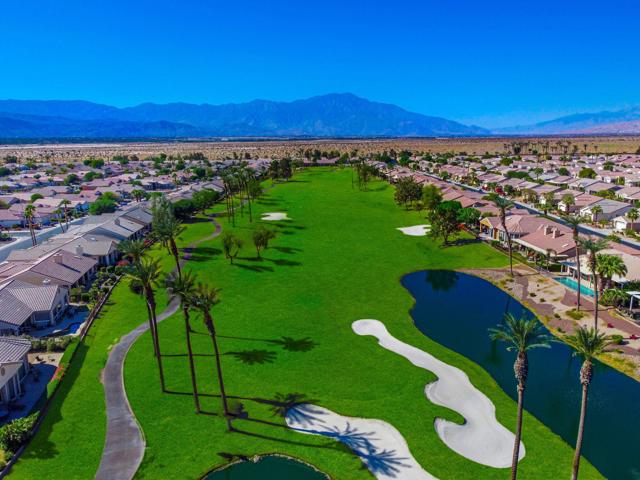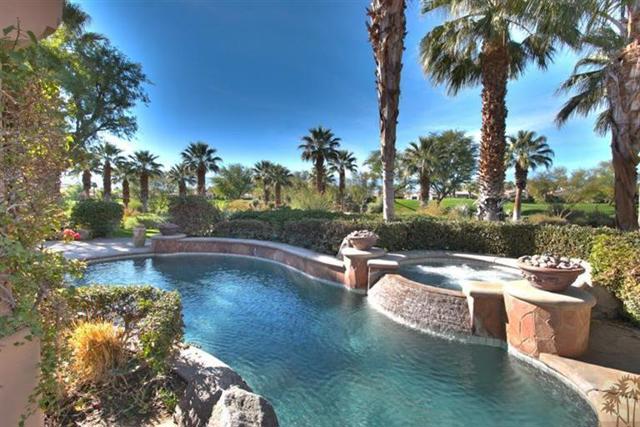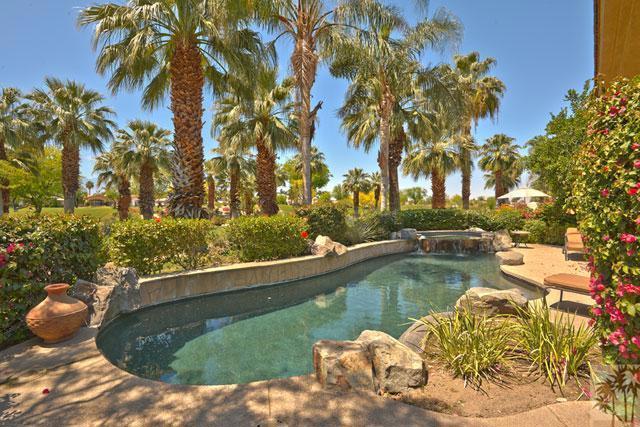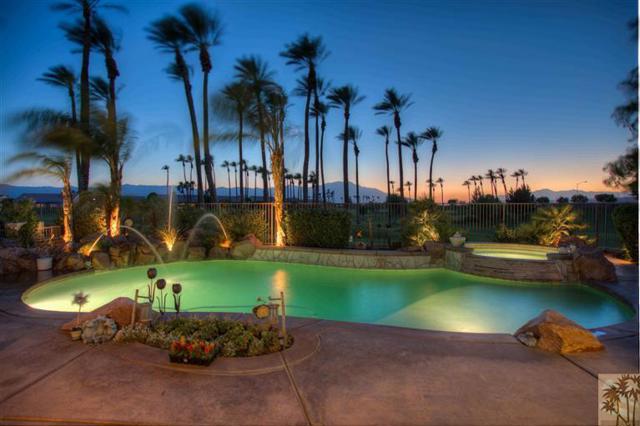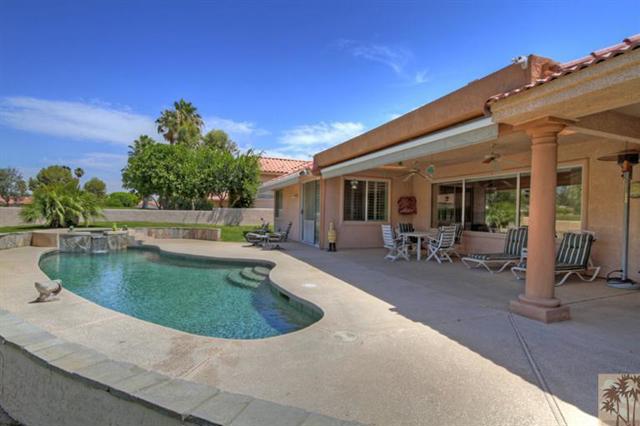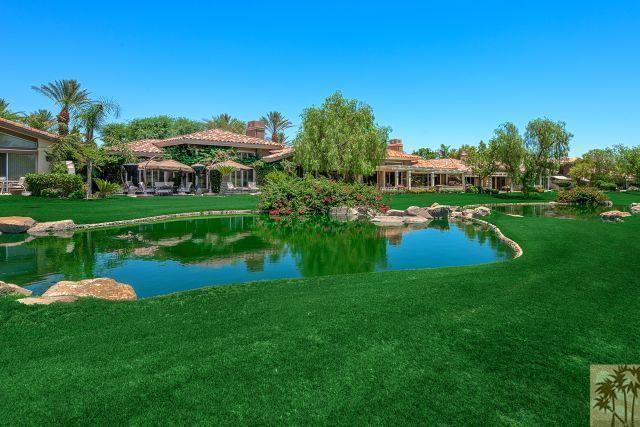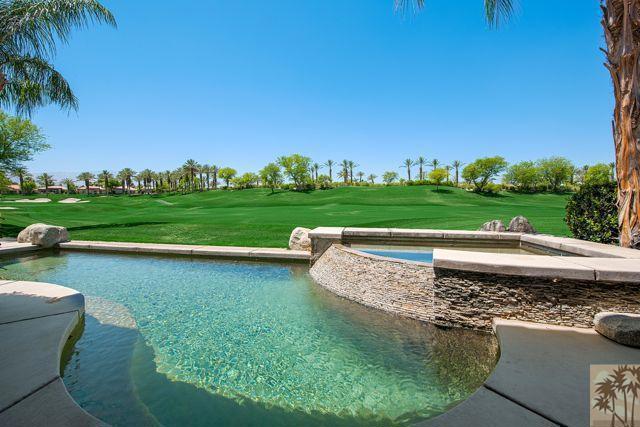39326 Palace Drive
Palm Desert, CA 92211
Welcome to this LIGHT AND BRIGHT 4-bedroom, 3.5-bath home in the gated Regency Estates of Palm Desert! This spacious 3,050 sqft residence on a 12,197 sqft lot includes a 3-CAR GARAGE and a long driveway for extra parking. The FRESHLY PAINTED INTERIOR is move-in ready, featuring an open living area with vaulted ceilings and abundant natural light. The main-floor primary suite has a cozy fireplace, dual closets, and an ensuite with a soaking tub, separate shower, and dual vanities. TWO NEWER AC UNITS, one replaced in 2024. The kitchen opens to a den with a built-in desk, fireplace, and dining nook. Upstairs, one bedroom has a private bath, while two others share a bathroom; a balcony off the third bedroom offers mountain views. The EXTRA-LARGE BACKYARD, complete with a pool and spa, provides ample space to create something truly special--perfect for entertaining or adding your own outdoor oasis. Regency Estates offers low HOA fees of $278/month for amenities like basketball and pickleball courts, gated entry, a private mailbox, sidewalks, and streetlights--rare for the desert! Located near shopping, entertainment, golf, and the new Acrisure Arena, this home is ready for your personal touch. Don't miss out!
PROPERTY INFORMATION
| MLS # | 219119498DA | Lot Size | 12,197 Sq. Ft. |
| HOA Fees | $278/Monthly | Property Type | Single Family Residence |
| Price | $ 759,000
Price Per SqFt: $ 249 |
DOM | 385 Days |
| Address | 39326 Palace Drive | Type | Residential |
| City | Palm Desert | Sq.Ft. | 3,050 Sq. Ft. |
| Postal Code | 92211 | Garage | 3 |
| County | Riverside | Year Built | 1993 |
| Bed / Bath | 4 / 4 | Parking | 7 |
| Built In | 1993 | Status | Active |
INTERIOR FEATURES
| Has Fireplace | Yes |
| Fireplace Information | Gas, Family Room, Primary Bedroom |
| Has Appliances | Yes |
| Kitchen Appliances | Dishwasher, Gas Cooktop |
| Kitchen Area | Breakfast Nook, Dining Room |
| Has Heating | Yes |
| Heating Information | Forced Air |
| Room Information | Utility Room, Living Room, Entry, Family Room, Main Floor Primary Bedroom, Walk-In Closet |
| Has Cooling | Yes |
| Cooling Information | Central Air |
| Flooring Information | Carpet, Tile |
| InteriorFeatures Information | Bar, Recessed Lighting, High Ceilings |
| DoorFeatures | Double Door Entry, Sliding Doors |
| Entry Level | 1 |
| Has Spa | No |
| SpaDescription | Private, In Ground |
| WindowFeatures | Blinds |
| SecuritySafety | Automatic Gate, Gated Community, Card/Code Access |
| Bathroom Information | Vanity area |
EXTERIOR FEATURES
| Roof | Tile |
| Has Pool | Yes |
| Pool | In Ground, Private |
| Has Fence | Yes |
| Fencing | Block |
| Has Sprinklers | Yes |
WALKSCORE
MAP
MORTGAGE CALCULATOR
- Principal & Interest:
- Property Tax: $810
- Home Insurance:$119
- HOA Fees:$278
- Mortgage Insurance:
PRICE HISTORY
| Date | Event | Price |
| 11/06/2024 | Listed | $759,000 |

Topfind Realty
REALTOR®
(844)-333-8033
Questions? Contact today.
Use a Topfind agent and receive a cash rebate of up to $7,590
Palm Desert Similar Properties
Listing provided courtesy of Kristina Cook, Windermere Real Estate. Based on information from California Regional Multiple Listing Service, Inc. as of #Date#. This information is for your personal, non-commercial use and may not be used for any purpose other than to identify prospective properties you may be interested in purchasing. Display of MLS data is usually deemed reliable but is NOT guaranteed accurate by the MLS. Buyers are responsible for verifying the accuracy of all information and should investigate the data themselves or retain appropriate professionals. Information from sources other than the Listing Agent may have been included in the MLS data. Unless otherwise specified in writing, Broker/Agent has not and will not verify any information obtained from other sources. The Broker/Agent providing the information contained herein may or may not have been the Listing and/or Selling Agent.






































