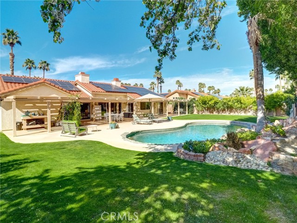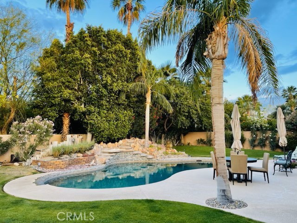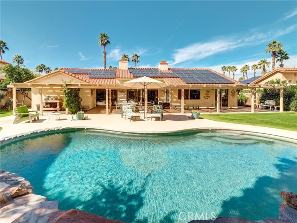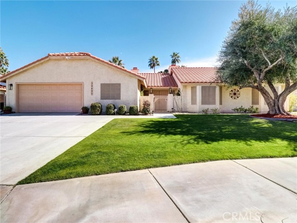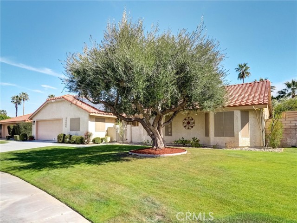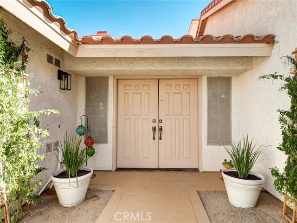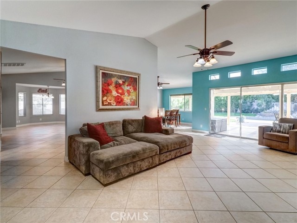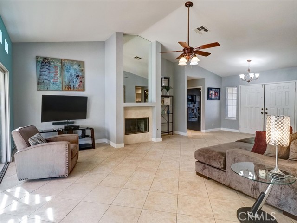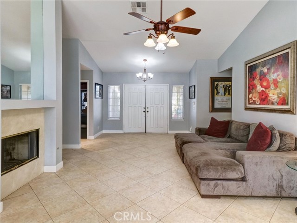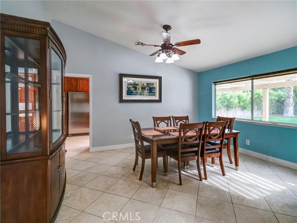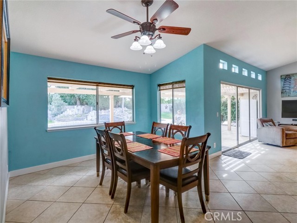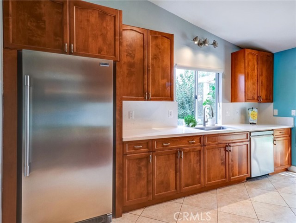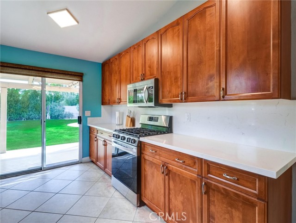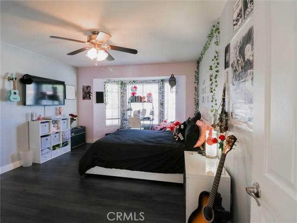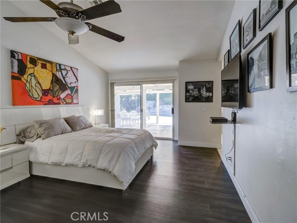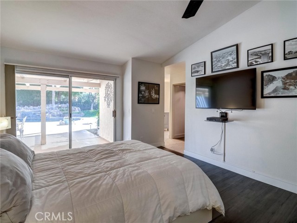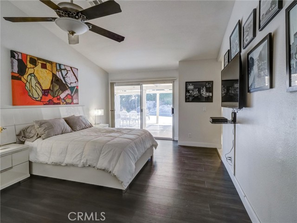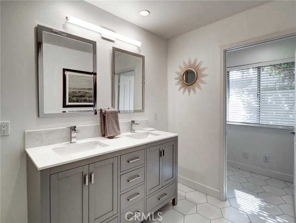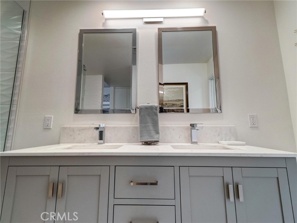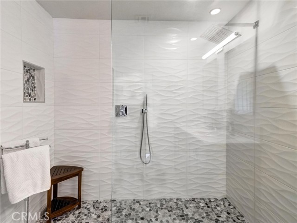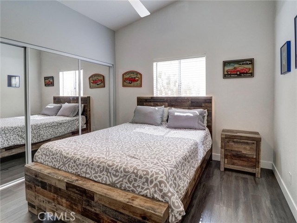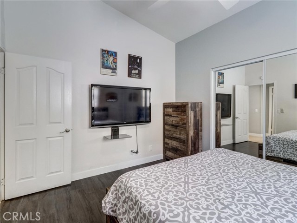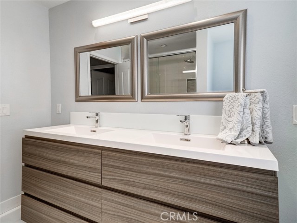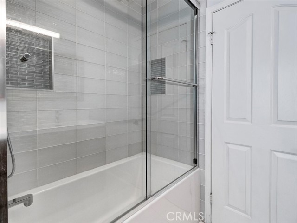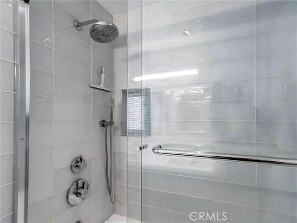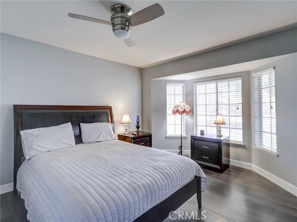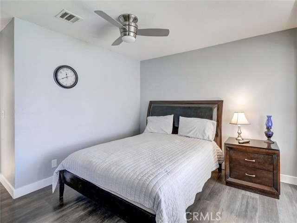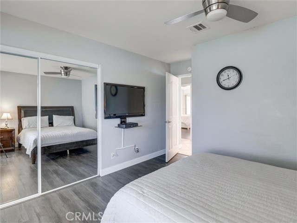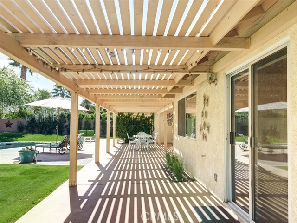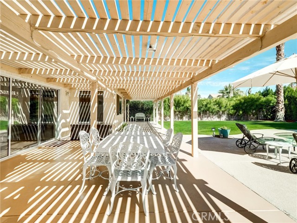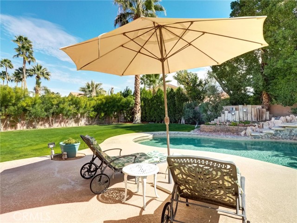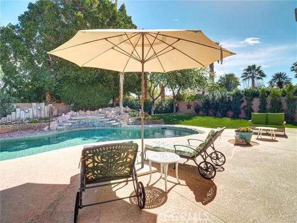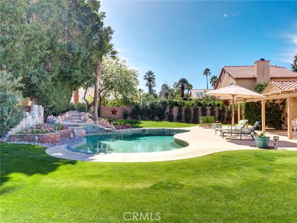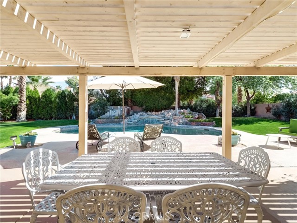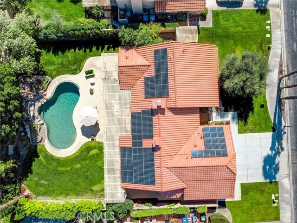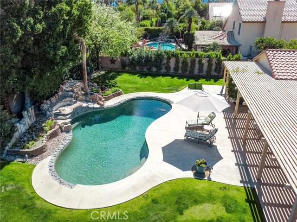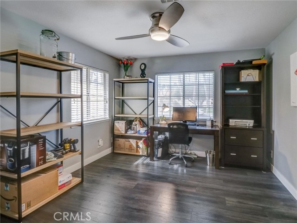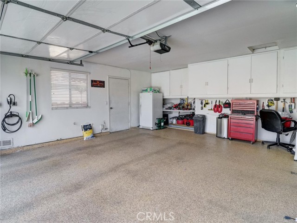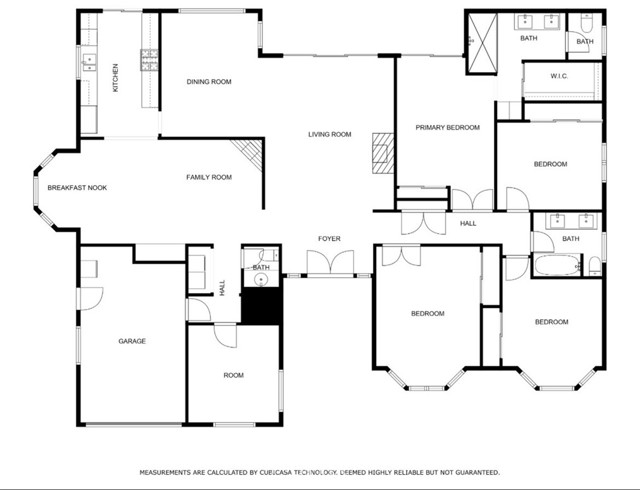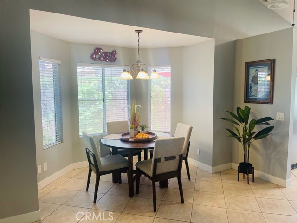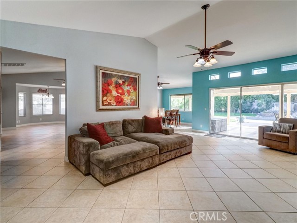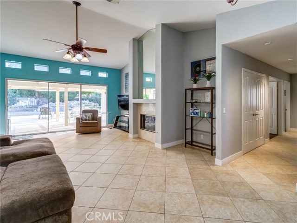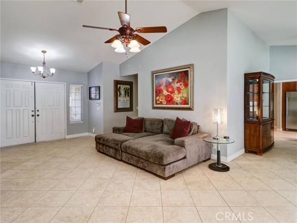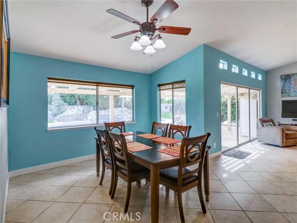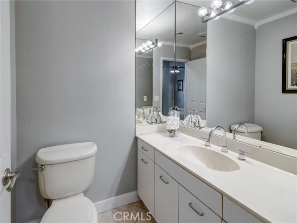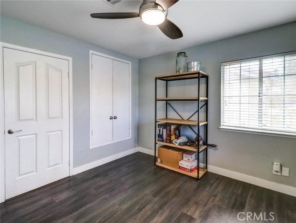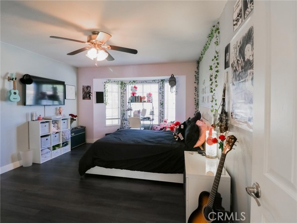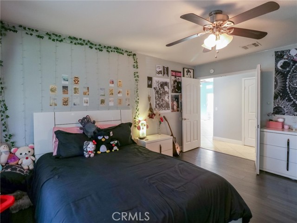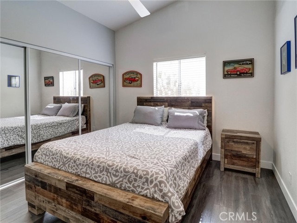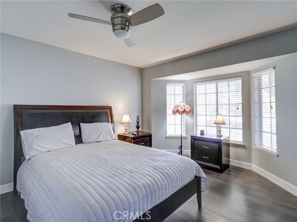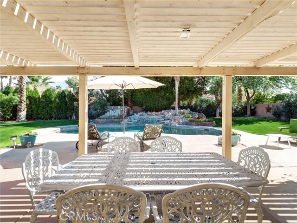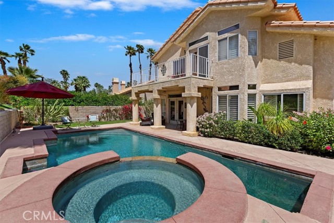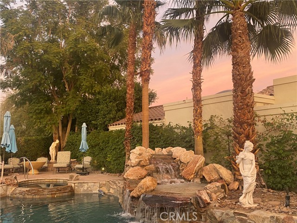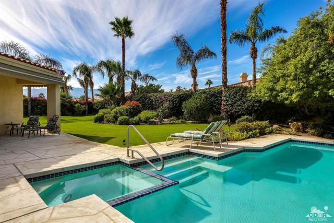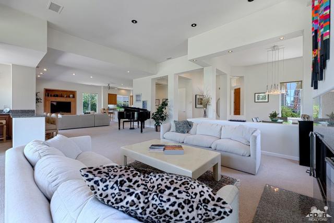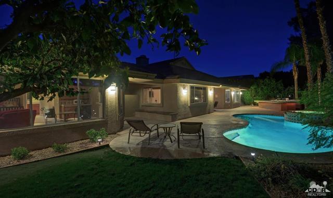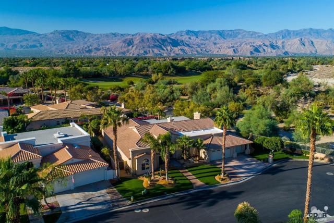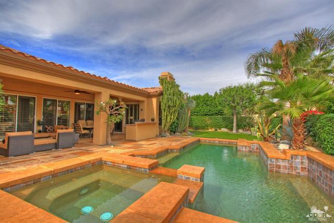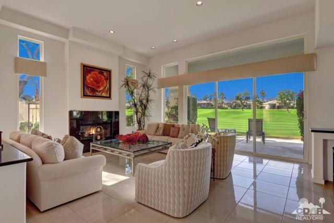39490 Regency Way
Palm Desert, CA 92211
Sold
Reduced, MOTIVATED seller> Welcome to your dream oasis in Palm Desert! This exquisite 4 bedroom, 3 bath home includes an office/bonus room and luxurious upgrades and amenities throughout. Step into paradise with a sparkling saltwater pool featuring pebble tech, a mesmerizing waterfall, and enchanting fountains, perfect for relaxing or entertaining. Say goodbye to high energy bills with 46 purchased solar panels and enjoy the convenience of a garage equipped with a dedicated breaker and outlet for electric vehicle charging. Inside, indulge in the epitome of sophistication with full bathrooms adorned with thick glass, Hansgrohe fixtures, and a tankless hot water heater. The kitchen is a chef's delight, featuring new quartz countertops, Hansgrohe kitchen fixtures, and a kinetico water softener for pure culinary bliss. Stay cozy with gas appliances including a stove, heater, and pool heater, while solar window screens keep your home cool and energy-efficient. Additional highlights include two gas fireplaces, a convenient coffee bar, an oven with air fryer, and a recently installed garbage disposal. Plus, enjoy the convenience of a spacious two-car garage, ideal for families or as a seasonal retreat. With close proximity to schools, the 10 freeway, the renowned Indian Wells Tennis Garden, as well as premier shopping and dining destinations, this home offers the perfect blend of luxury, comfort, and convenience. Don't miss your chance to make this stunning property yours!
PROPERTY INFORMATION
| MLS # | OC24034184 | Lot Size | 11,761 Sq. Ft. |
| HOA Fees | $278/Monthly | Property Type | Single Family Residence |
| Price | $ 775,000
Price Per SqFt: $ 334 |
DOM | 555 Days |
| Address | 39490 Regency Way | Type | Residential |
| City | Palm Desert | Sq.Ft. | 2,320 Sq. Ft. |
| Postal Code | 92211 | Garage | 2 |
| County | Riverside | Year Built | 1989 |
| Bed / Bath | 4 / 2.5 | Parking | 4 |
| Built In | 1989 | Status | Closed |
| Sold Date | 2024-08-05 |
INTERIOR FEATURES
| Has Laundry | Yes |
| Laundry Information | Gas & Electric Dryer Hookup, Inside |
| Has Fireplace | Yes |
| Fireplace Information | Family Room, Game Room, Gas |
| Has Appliances | Yes |
| Kitchen Appliances | Dishwasher, Gas Oven, Gas Cooktop, Gas Water Heater, Tankless Water Heater |
| Kitchen Information | Kitchen Open to Family Room, Kitchenette, Quartz Counters |
| Kitchen Area | Area, In Family Room, Separated |
| Has Heating | Yes |
| Heating Information | Central |
| Room Information | All Bedrooms Down, Bonus Room, Living Room, Main Floor Bedroom, Main Floor Primary Bedroom, Office |
| Has Cooling | Yes |
| Cooling Information | Central Air |
| InteriorFeatures Information | Block Walls, Cathedral Ceiling(s) |
| EntryLocation | front |
| Entry Level | 1 |
| WindowFeatures | Solar Screens |
| Main Level Bedrooms | 4 |
| Main Level Bathrooms | 3 |
EXTERIOR FEATURES
| Has Pool | Yes |
| Pool | Private, Heated, Gas Heat, In Ground |
| Has Sprinklers | Yes |
WALKSCORE
MAP
MORTGAGE CALCULATOR
- Principal & Interest:
- Property Tax: $827
- Home Insurance:$119
- HOA Fees:$278
- Mortgage Insurance:
PRICE HISTORY
| Date | Event | Price |
| 08/05/2024 | Sold | $740,000 |
| 07/08/2024 | Active Under Contract | $775,000 |
| 04/11/2024 | Price Change (Relisted) | $799,900 (-2.44%) |
| 03/15/2024 | Price Change (Relisted) | $819,900 (-2.28%) |
| 02/19/2024 | Listed | $839,000 |

Topfind Realty
REALTOR®
(844)-333-8033
Questions? Contact today.
Interested in buying or selling a home similar to 39490 Regency Way?
Palm Desert Similar Properties
Listing provided courtesy of Sabrina Lanier, HomeSmart, Evergreen Realty. Based on information from California Regional Multiple Listing Service, Inc. as of #Date#. This information is for your personal, non-commercial use and may not be used for any purpose other than to identify prospective properties you may be interested in purchasing. Display of MLS data is usually deemed reliable but is NOT guaranteed accurate by the MLS. Buyers are responsible for verifying the accuracy of all information and should investigate the data themselves or retain appropriate professionals. Information from sources other than the Listing Agent may have been included in the MLS data. Unless otherwise specified in writing, Broker/Agent has not and will not verify any information obtained from other sources. The Broker/Agent providing the information contained herein may or may not have been the Listing and/or Selling Agent.
