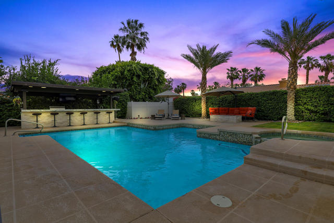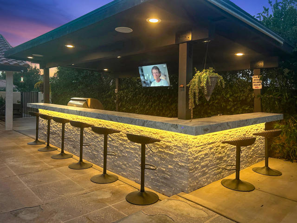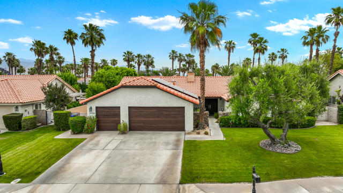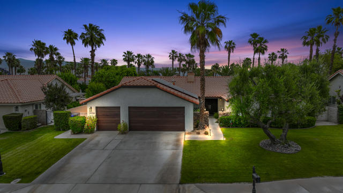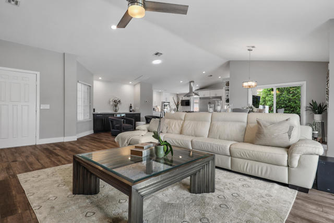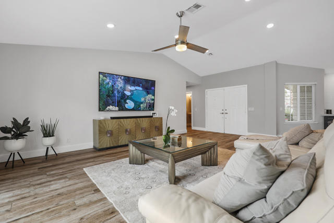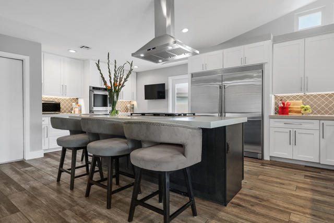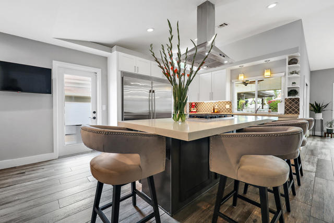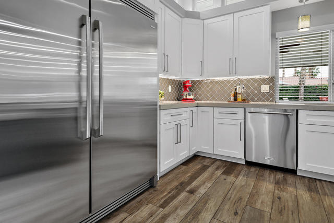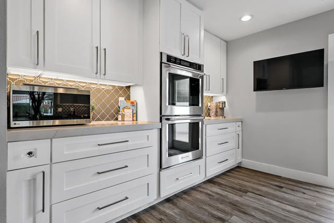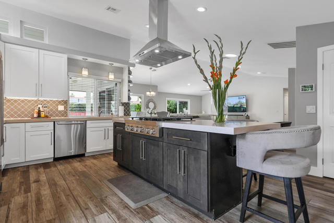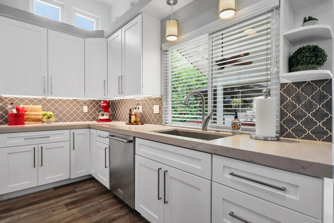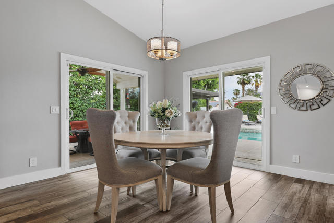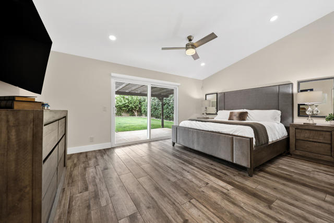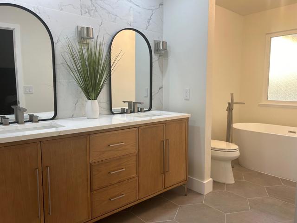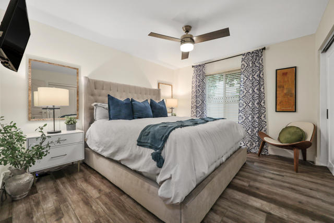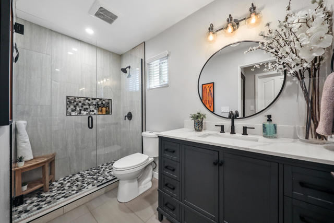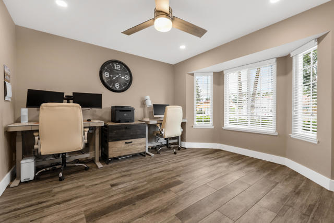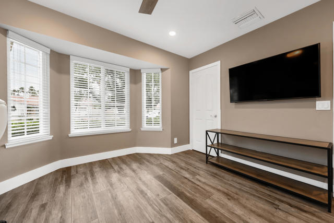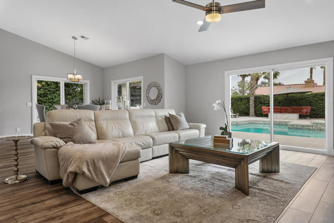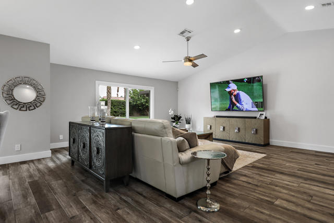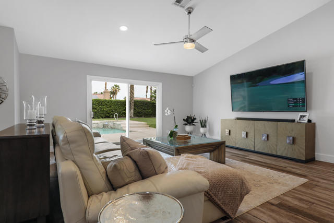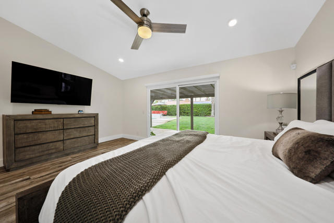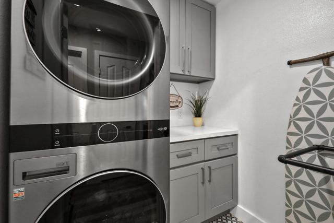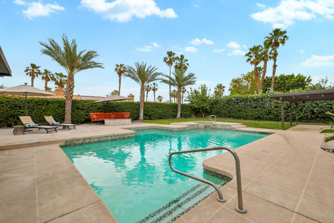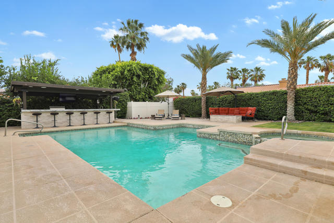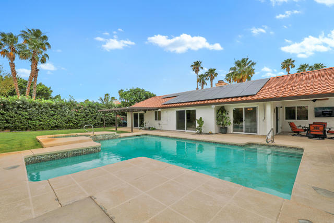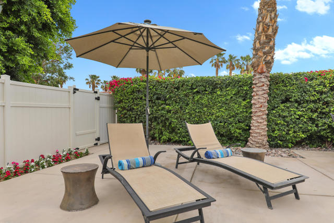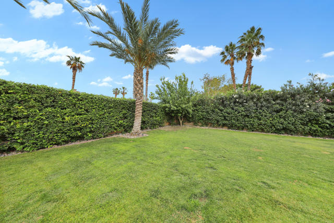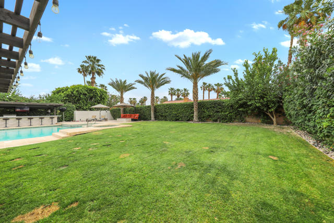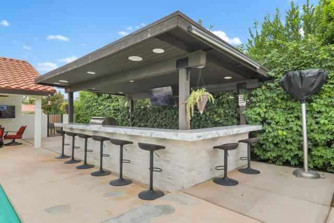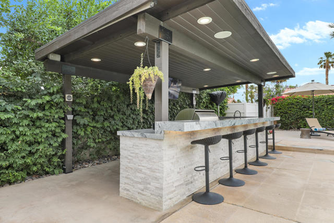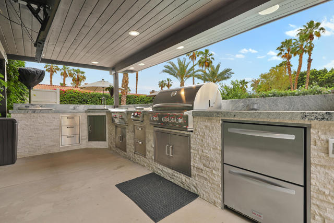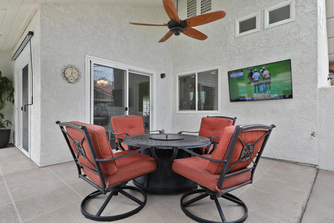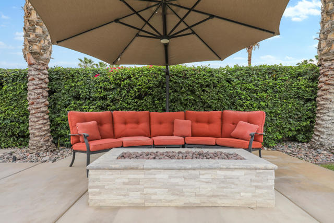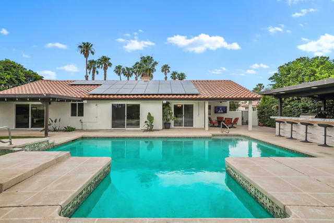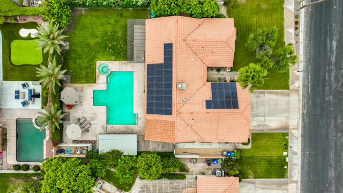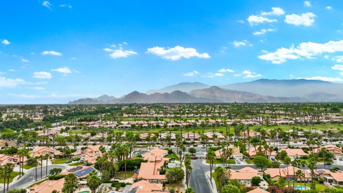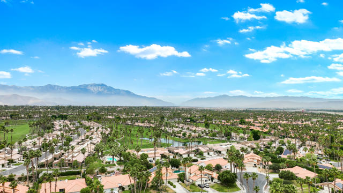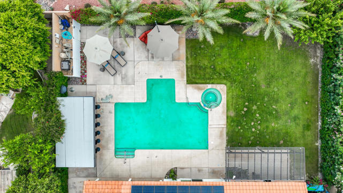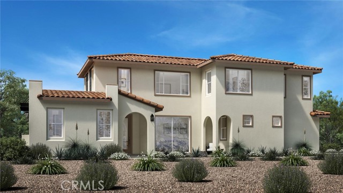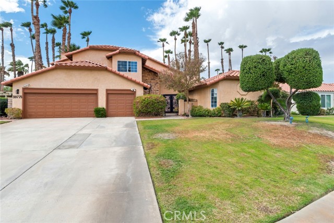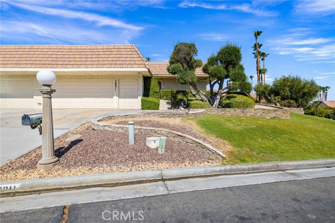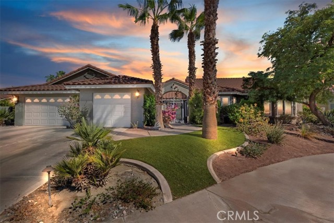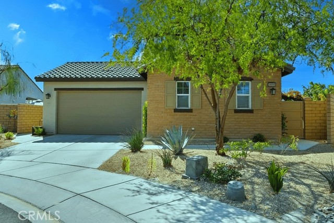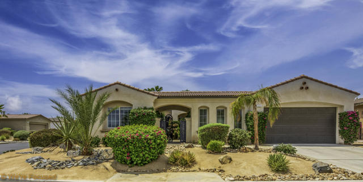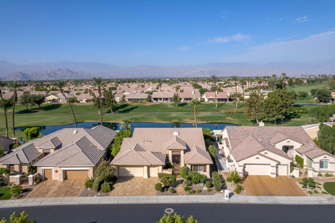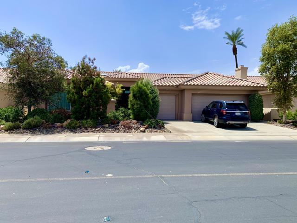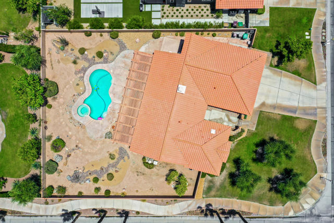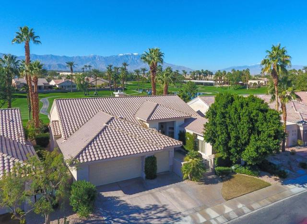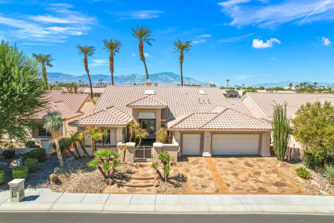39760 Regency Way
Palm Desert, CA 92211
Sold
Welcome to your entertainer's paradise nestled in the desirable gated community of Regency Palms! Step into a spacious open floor plan featuring a chef-inspired kitchen, perfect for hosting memorable gatherings. Indulge in outdoor entertaining with a fully equipped outdoor kitchen & bar boasting seating for eight, complete with a professional grill, flat top griddle, drop-in cooler, and more!This smart home is designed for seamless entertainment year-round, with a large oversized pool and spa controlled by automated systems. Effortlessly set the mood with lighting controlled at the touch of a button or simply by asking ''Alexa''! Gather around the oversized fire pit on cooler evenings or catch your favorite sporting event at the bar or patio.Privacy is paramount with mature hedging and citrus trees providing fresh mixers for your favorite beverages. The envy of friends and family alike, this home offers both indoor and outdoor entertainment options. Three-car garage with smart openers, Swiss-Trax flooring, designer doors and EV charging station.For golf enthusiasts, memberships opportunities are available in the adjacent development, just a short golf cart ride away. Experience the ultimate in outdoor living and entertaining. HOA's include cable/Internet. Pool decking is scheduled to repaired and re-painted. Open Saturday May 18 12:00-3:00pm.
PROPERTY INFORMATION
| MLS # | 219111337DA | Lot Size | 12,197 Sq. Ft. |
| HOA Fees | $278/Monthly | Property Type | Single Family Residence |
| Price | $ 819,000
Price Per SqFt: $ 385 |
DOM | 572 Days |
| Address | 39760 Regency Way | Type | Residential |
| City | Palm Desert | Sq.Ft. | 2,128 Sq. Ft. |
| Postal Code | 92211 | Garage | 3 |
| County | Riverside | Year Built | 1988 |
| Bed / Bath | 3 / 1 | Parking | 6 |
| Built In | 1988 | Status | Closed |
| Sold Date | 2024-06-12 |
INTERIOR FEATURES
| Has Laundry | Yes |
| Laundry Information | Individual Room |
| Has Fireplace | No |
| Has Appliances | Yes |
| Kitchen Appliances | Dishwasher, Gas Cooktop, Microwave, Refrigerator, Disposal, Tankless Water Heater, Range Hood |
| Kitchen Information | Quartz Counters |
| Kitchen Area | Dining Room |
| Has Heating | Yes |
| Heating Information | Forced Air, Natural Gas |
| Room Information | Living Room |
| Has Cooling | Yes |
| Cooling Information | Central Air |
| Flooring Information | Tile |
| InteriorFeatures Information | Bar, Partially Furnished |
| DoorFeatures | Double Door Entry |
| Has Spa | No |
| SpaDescription | Heated, Private, Gunite, In Ground |
| WindowFeatures | Blinds |
| SecuritySafety | Gated Community |
| Bathroom Information | Separate tub and shower |
EXTERIOR FEATURES
| FoundationDetails | Slab |
| Roof | Tile |
| Has Pool | Yes |
| Pool | Gunite, Salt Water, Private, In Ground |
| Has Patio | Yes |
| Patio | Covered |
| Has Fence | Yes |
| Fencing | Block |
| Has Sprinklers | Yes |
WALKSCORE
MAP
MORTGAGE CALCULATOR
- Principal & Interest:
- Property Tax: $874
- Home Insurance:$119
- HOA Fees:$278
- Mortgage Insurance:
PRICE HISTORY
| Date | Event | Price |
| 05/15/2024 | Active | $819,000 |

Topfind Realty
REALTOR®
(844)-333-8033
Questions? Contact today.
Interested in buying or selling a home similar to 39760 Regency Way?
Palm Desert Similar Properties
Listing provided courtesy of David Foster, Coldwell Banker Realty. Based on information from California Regional Multiple Listing Service, Inc. as of #Date#. This information is for your personal, non-commercial use and may not be used for any purpose other than to identify prospective properties you may be interested in purchasing. Display of MLS data is usually deemed reliable but is NOT guaranteed accurate by the MLS. Buyers are responsible for verifying the accuracy of all information and should investigate the data themselves or retain appropriate professionals. Information from sources other than the Listing Agent may have been included in the MLS data. Unless otherwise specified in writing, Broker/Agent has not and will not verify any information obtained from other sources. The Broker/Agent providing the information contained herein may or may not have been the Listing and/or Selling Agent.
