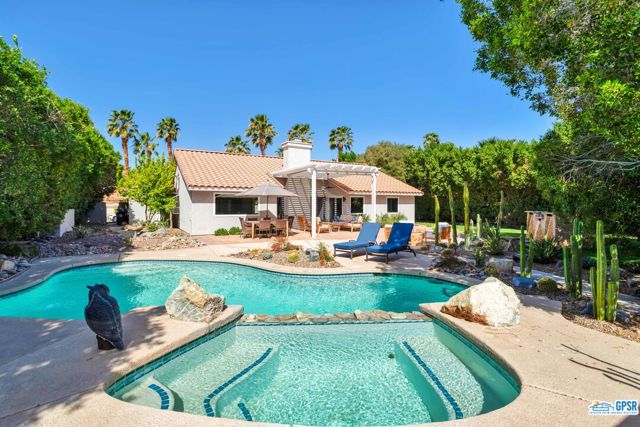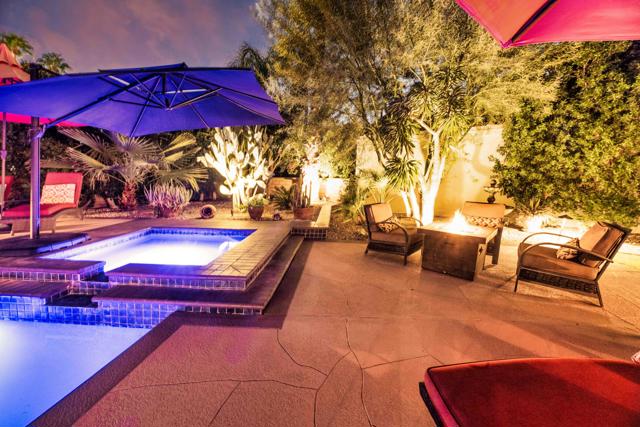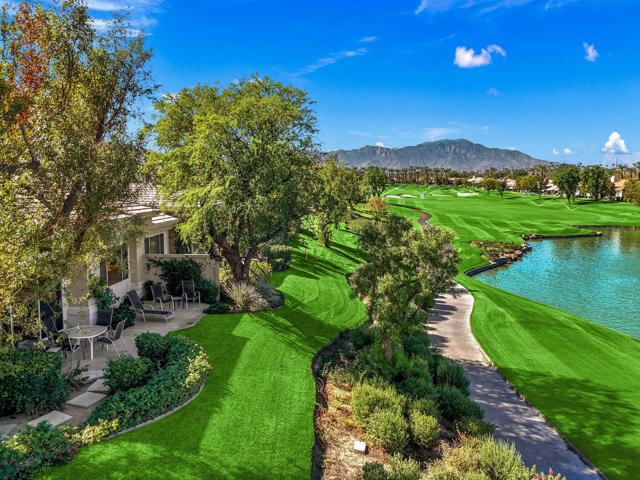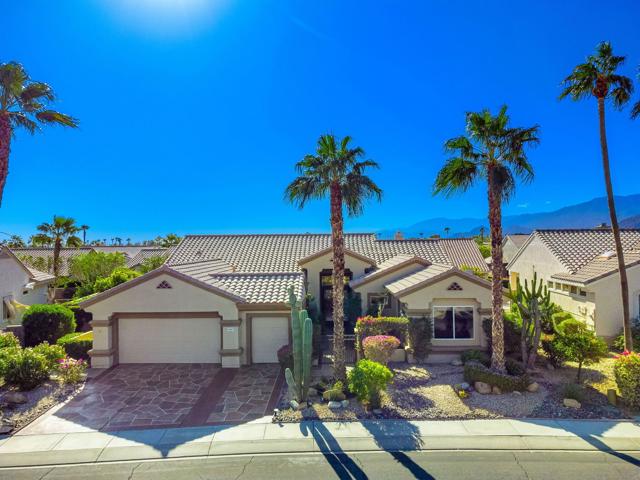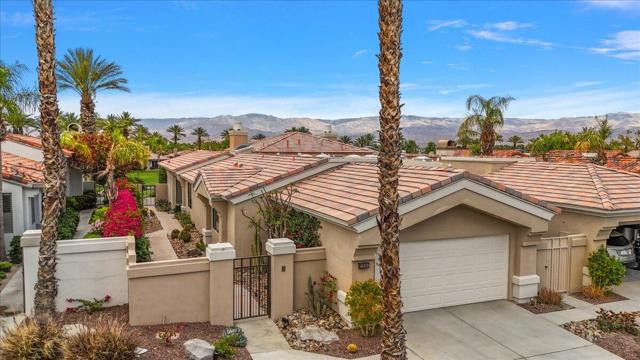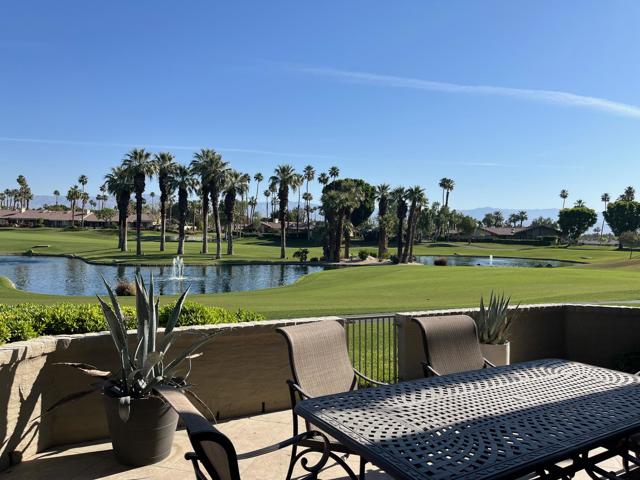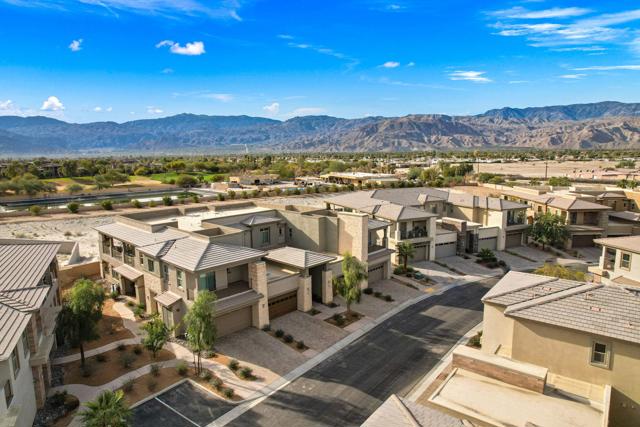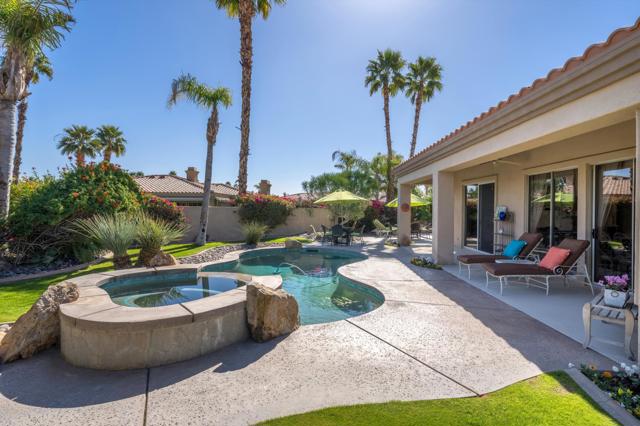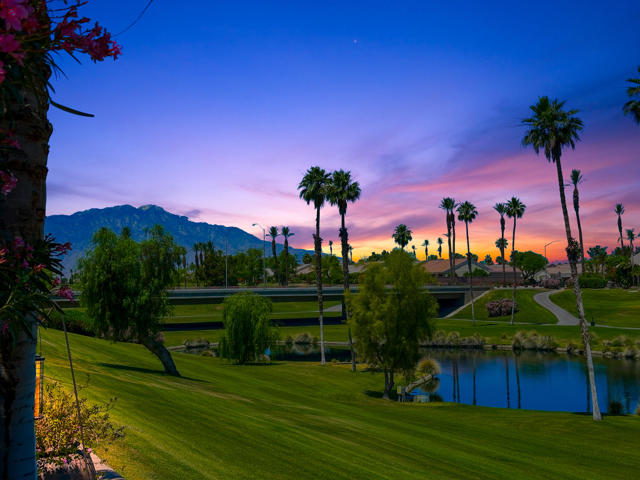39866 Newcastle Drive
Palm Desert, CA 92211
Sold
39866 Newcastle Drive
Palm Desert, CA 92211
Sold
From the moment you walk through the doors of this tastefully stylish home, you will feel like you have entered a private desert paradise - available furnished or unfurnished. The home has been fully reimagined inside and out, with designer finishes and high-end furnishings completing every space, and no surface left untouched. The gourmet kitchen with quartz counter tops and backsplash, highlighted with a waterfall Island and stylish cabinets will delight home chefs as they cook on the 36" Wolf Cooktop and Wolf Oven, flanked by a warming drawer and built in Thermador Professional Fridge. In addition to the 3 bedrooms, there has been a 4th bonus room added for additional sleeping space or a dedicated office, separated from the other rooms for privacy. In the master bathroom, a spa like experience has been created with an oversized shower and contemporary rain shower head and wand. Every room has been carefully thought out in both design and function and flows effortlessly to the backyard oasis featuring a custom waterfall with flagstone, seating area and oversized custom gas fire bowl. The entertaining comes alive in the evening with designer landscape lighting, pool lighting and waterfall accent lighting. All of this with mature greenery giving you the serenity and privacy you escaped to the desert for. Regency Estates is a secure gated community, centrally located in the heart of all the desert has to offer and explore. This house is perfect for families or individuals, full-time residents or weekend getaways. It's located in Palm Desert where you will be close to all types of shops, top medical facilities, world-class golf resorts, high-end spas, and endless desert sun.
PROPERTY INFORMATION
| MLS # | 23260471 | Lot Size | 12,197 Sq. Ft. |
| HOA Fees | $205/Monthly | Property Type | Single Family Residence |
| Price | $ 849,999
Price Per SqFt: $ 403 |
DOM | 966 Days |
| Address | 39866 Newcastle Drive | Type | Residential |
| City | Palm Desert | Sq.Ft. | 2,108 Sq. Ft. |
| Postal Code | 92211 | Garage | N/A |
| County | Riverside | Year Built | 1991 |
| Bed / Bath | 3 / 1.5 | Parking | 2 |
| Built In | 1991 | Status | Closed |
| Sold Date | 2023-06-12 |
INTERIOR FEATURES
| Has Laundry | Yes |
| Laundry Information | Dryer Included, Inside |
| Has Fireplace | Yes |
| Fireplace Information | Living Room |
| Has Appliances | Yes |
| Kitchen Appliances | Dishwasher, Microwave, Refrigerator |
| Has Heating | Yes |
| Heating Information | Central |
| Room Information | Bonus Room |
| Flooring Information | Wood |
| Has Spa | Yes |
| SpaDescription | In Ground, Heated |
| SecuritySafety | Automatic Gate |
EXTERIOR FEATURES
| Has Pool | Yes |
| Pool | In Ground, Heated, Private |
WALKSCORE
MAP
MORTGAGE CALCULATOR
- Principal & Interest:
- Property Tax: $907
- Home Insurance:$119
- HOA Fees:$205
- Mortgage Insurance:
PRICE HISTORY
| Date | Event | Price |
| 05/17/2023 | Price Change (Relisted) | $849,999 (-1.05%) |
| 05/12/2023 | Active Under Contract | $859,000 |
| 04/14/2023 | Listed | $859,000 |

Topfind Realty
REALTOR®
(844)-333-8033
Questions? Contact today.
Interested in buying or selling a home similar to 39866 Newcastle Drive?
Palm Desert Similar Properties
Listing provided courtesy of Barnes & Ennis Group, Bennion Deville Homes. Based on information from California Regional Multiple Listing Service, Inc. as of #Date#. This information is for your personal, non-commercial use and may not be used for any purpose other than to identify prospective properties you may be interested in purchasing. Display of MLS data is usually deemed reliable but is NOT guaranteed accurate by the MLS. Buyers are responsible for verifying the accuracy of all information and should investigate the data themselves or retain appropriate professionals. Information from sources other than the Listing Agent may have been included in the MLS data. Unless otherwise specified in writing, Broker/Agent has not and will not verify any information obtained from other sources. The Broker/Agent providing the information contained herein may or may not have been the Listing and/or Selling Agent.
