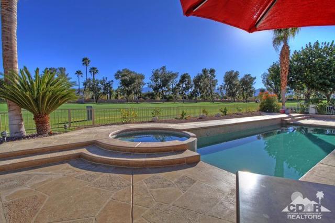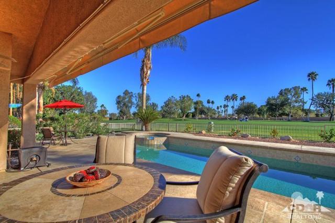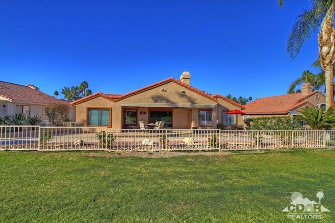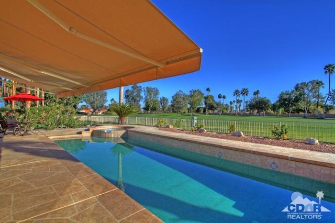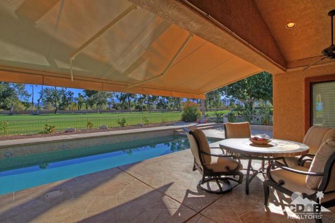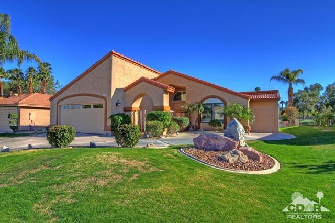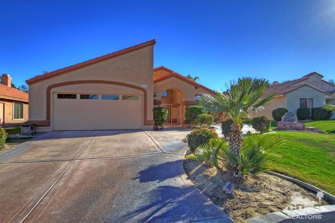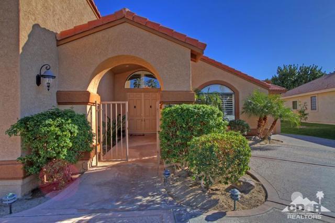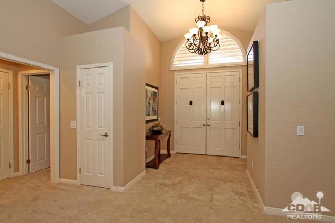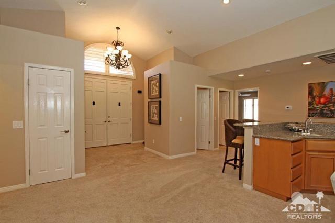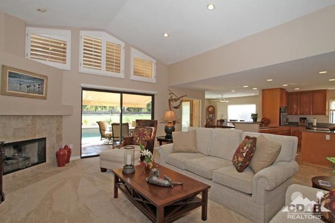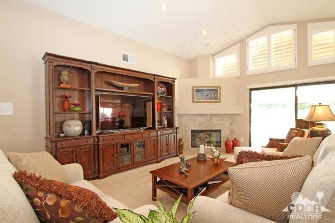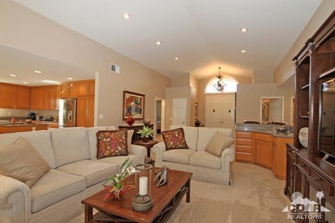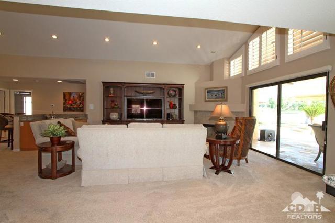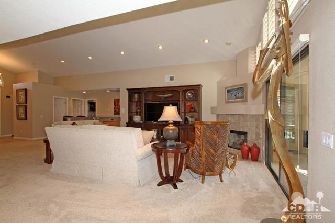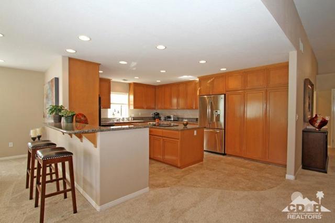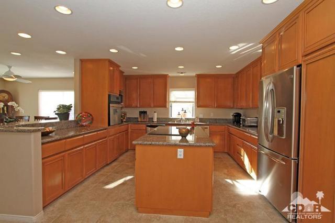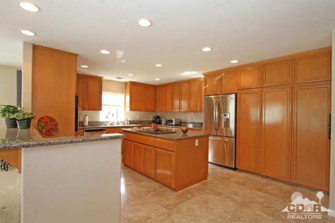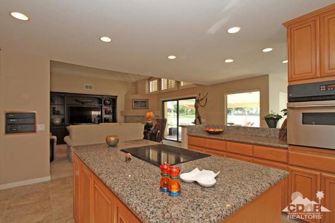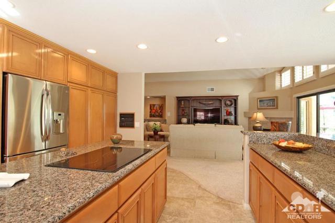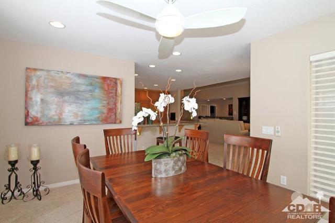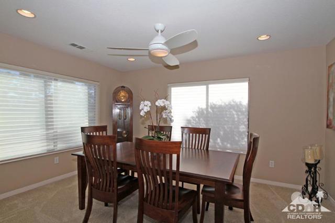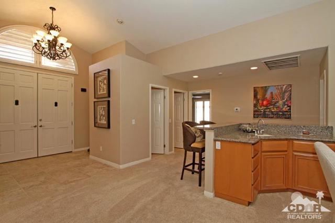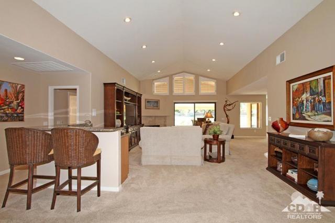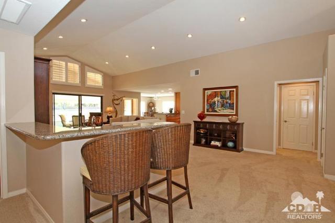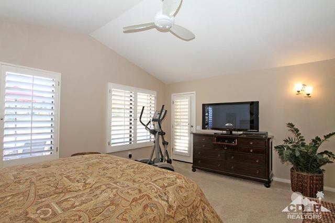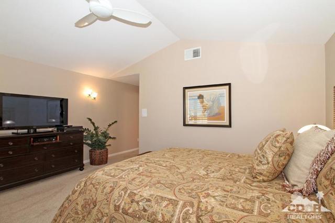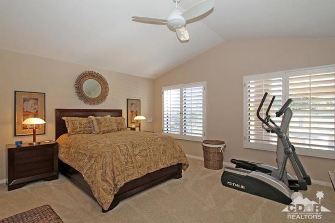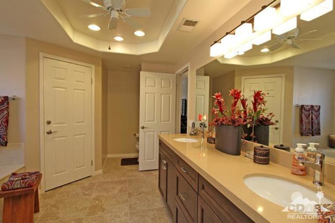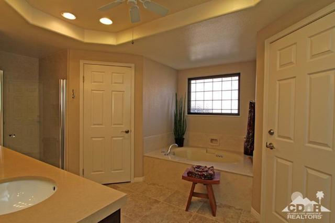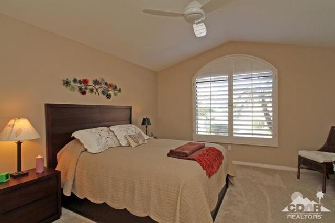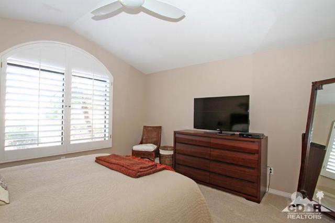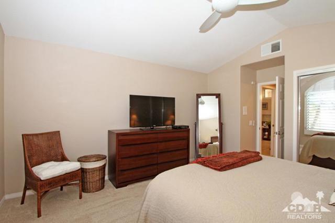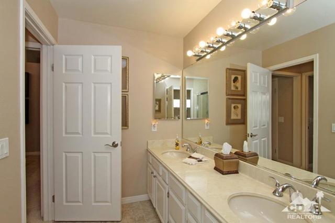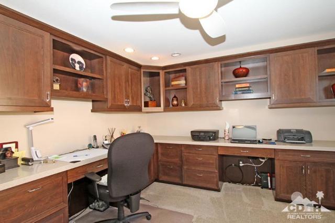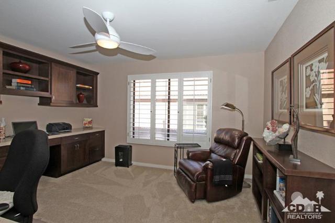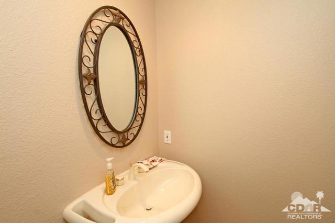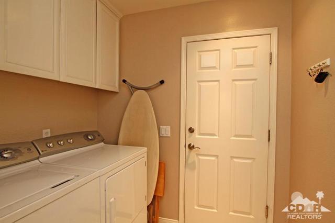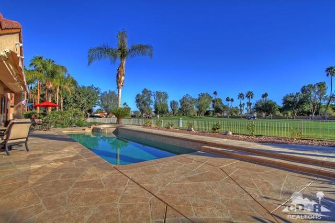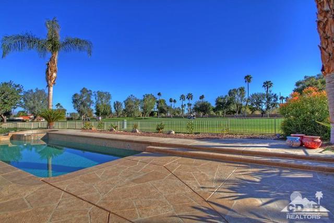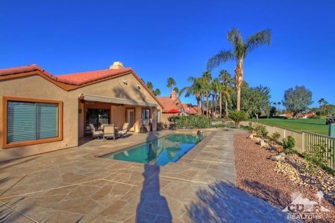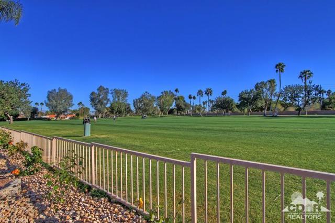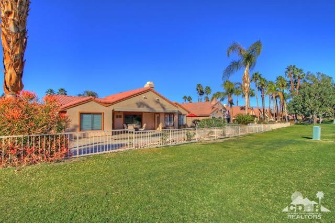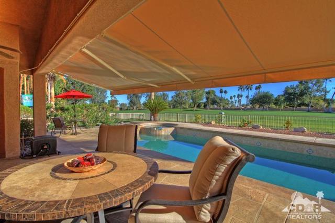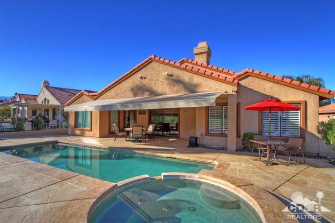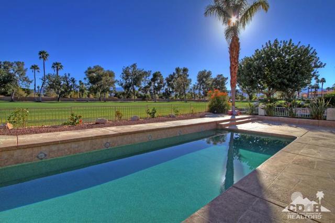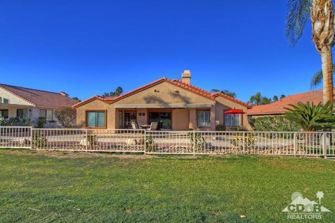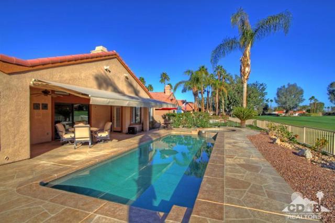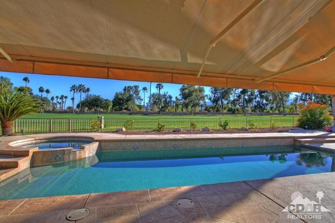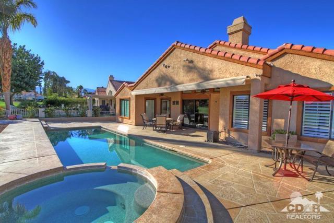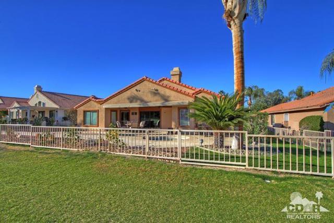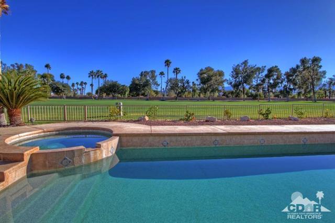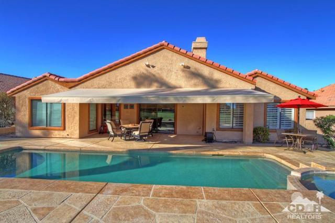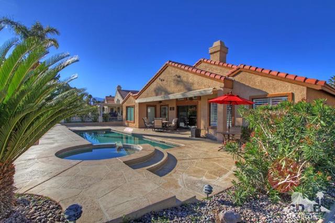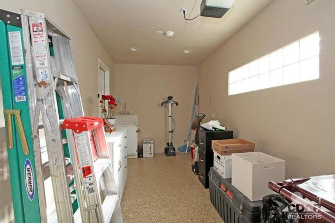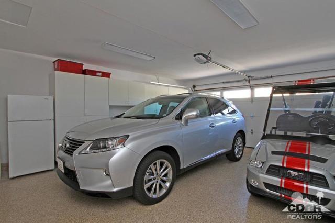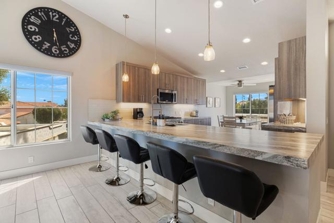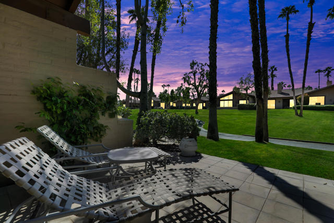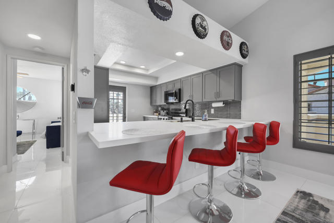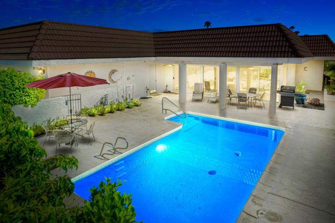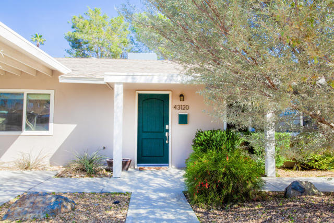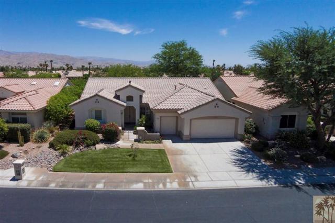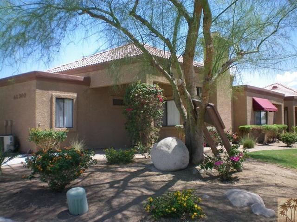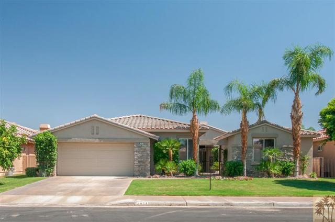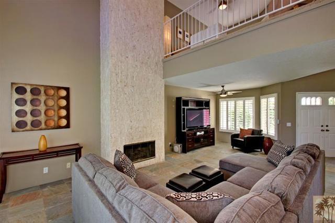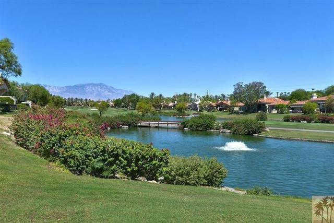39935 Sweetwater Drive Drive
Palm Desert, CA 92211
Sold
39935 Sweetwater Drive Drive
Palm Desert, CA 92211
Sold
Wonderful golf course frontage home with private pool and spa with south-west exposure. Highly upgrade, immaculate,nothing needs to be done. Huge gourmet kitchen with center island, granite slab counters, custom cabinets,breakfast bar,and stainless appliances.Great Room with soaring ceilings,wet bar,fireplace, opens to large dining room that seats 8-10.Open floor plan flows to spacious patio with inviting pebble tech pool and spa, and beautiful views of Avondale golf course in all directions.Master suite with spacious bath room and two walk in closets, opens on to patio and pool. Guest suite is privately located in separate wing.Third bedroom has been converted to a large office. Oversized two car garage plus separate large golf cart garage that could hold two golf carts.Low HOA dues and IID for much lower electric bills. Golf memberships available to Avondale Golf Club.Very special home, ready to enjoy.
PROPERTY INFORMATION
| MLS # | 216005046DA | Lot Size | 9,148 Sq. Ft. |
| HOA Fees | $363/Monthly | Property Type | Single Family Residence |
| Price | $ 535,000
Price Per SqFt: $ 242 |
DOM | 3579 Days |
| Address | 39935 Sweetwater Drive Drive | Type | Residential |
| City | Palm Desert | Sq.Ft. | 2,209 Sq. Ft. |
| Postal Code | 92211 | Garage | 2 |
| County | Riverside | Year Built | 1988 |
| Bed / Bath | 3 / 2.5 | Parking | 4 |
| Built In | 1988 | Status | Closed |
| Sold Date | 2016-05-16 |
INTERIOR FEATURES
| Has Laundry | Yes |
| Laundry Information | Individual Room |
| Has Fireplace | Yes |
| Fireplace Information | Decorative, Gas, See Through, Living Room |
| Has Appliances | Yes |
| Kitchen Appliances | Dishwasher, Disposal, Electric Oven, Microwave, Refrigerator, Water Heater Central |
| Kitchen Information | Granite Counters, Kitchen Island, Remodeled Kitchen |
| Kitchen Area | Breakfast Counter / Bar, Breakfast Nook, Dining Room |
| Has Heating | Yes |
| Heating Information | Central, Forced Air |
| Room Information | Formal Entry, Great Room, Living Room, Utility Room, Main Floor Primary Bedroom, Walk-In Closet |
| Has Cooling | Yes |
| Cooling Information | Central Air, Electric |
| Flooring Information | Carpet, Tile |
| InteriorFeatures Information | High Ceilings, Open Floorplan, Recessed Lighting, Storage, Wet Bar |
| DoorFeatures | Double Door Entry, Sliding Doors |
| Has Spa | No |
| SpaDescription | Heated, Private, In Ground |
| WindowFeatures | Blinds |
| SecuritySafety | 24 Hour Security, Closed Circuit Camera(s), Gated Community |
| Bathroom Information | Vanity area, Remodeled, Shower |
EXTERIOR FEATURES
| FoundationDetails | Slab |
| Roof | Tile |
| Has Pool | Yes |
| Pool | Waterfall, Pebble, Electric Heat |
| Has Patio | Yes |
| Patio | Covered |
| Has Fence | Yes |
| Fencing | Stucco Wall |
| Has Sprinklers | Yes |
WALKSCORE
MAP
MORTGAGE CALCULATOR
- Principal & Interest:
- Property Tax: $571
- Home Insurance:$119
- HOA Fees:$363
- Mortgage Insurance:
PRICE HISTORY
| Date | Event | Price |
| 05/16/2016 | Listed | $522,000 |
| 02/10/2016 | Listed | $535,000 |

Topfind Realty
REALTOR®
(844)-333-8033
Questions? Contact today.
Interested in buying or selling a home similar to 39935 Sweetwater Drive Drive?
Palm Desert Similar Properties
Listing provided courtesy of Sandra Palmer, Bennion Deville Homes. Based on information from California Regional Multiple Listing Service, Inc. as of #Date#. This information is for your personal, non-commercial use and may not be used for any purpose other than to identify prospective properties you may be interested in purchasing. Display of MLS data is usually deemed reliable but is NOT guaranteed accurate by the MLS. Buyers are responsible for verifying the accuracy of all information and should investigate the data themselves or retain appropriate professionals. Information from sources other than the Listing Agent may have been included in the MLS data. Unless otherwise specified in writing, Broker/Agent has not and will not verify any information obtained from other sources. The Broker/Agent providing the information contained herein may or may not have been the Listing and/or Selling Agent.
