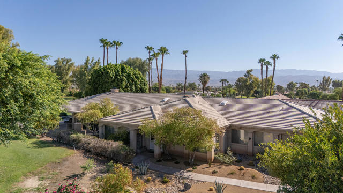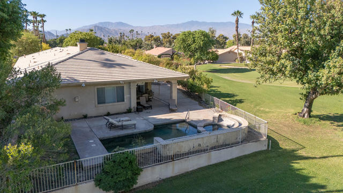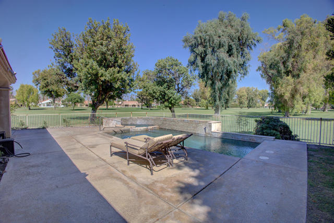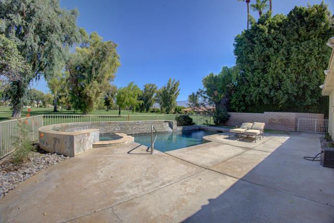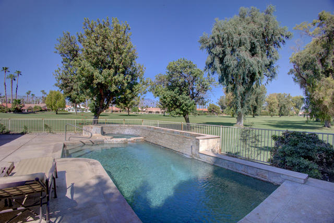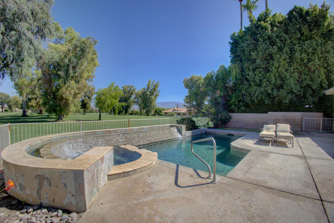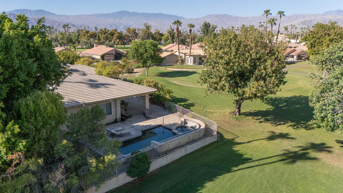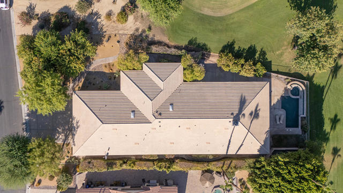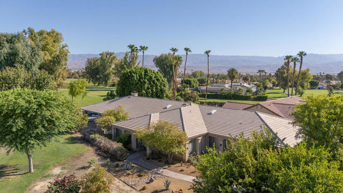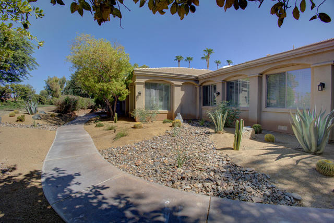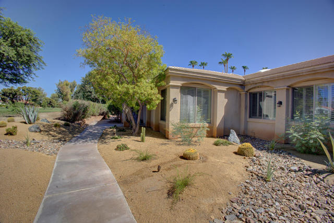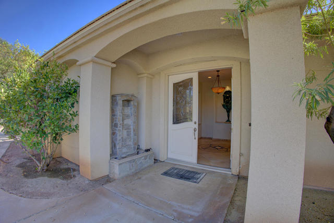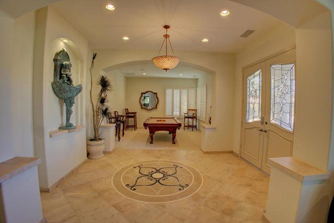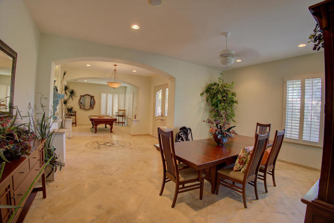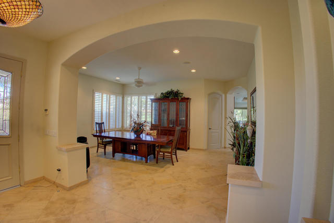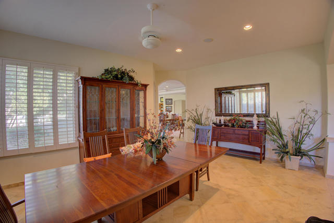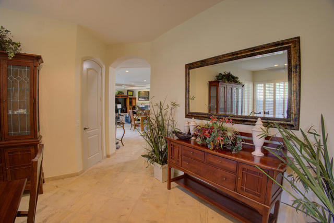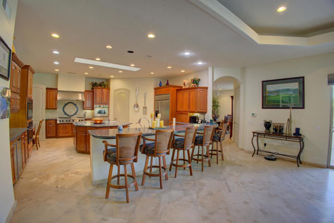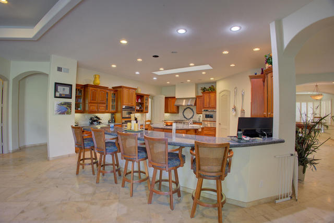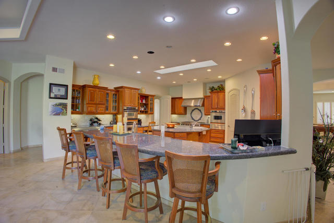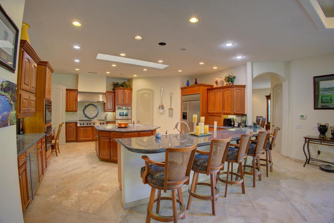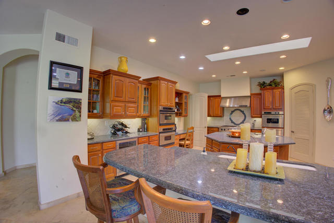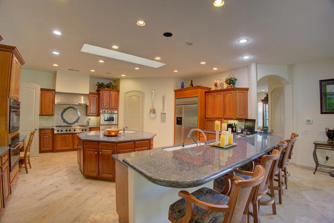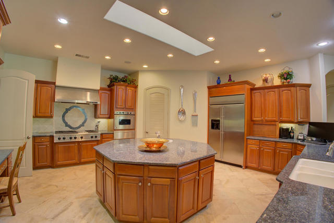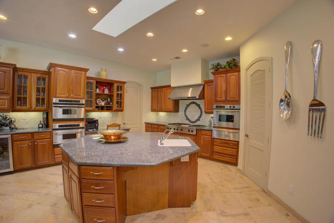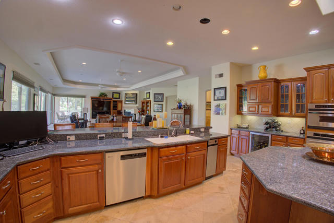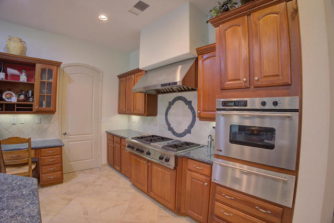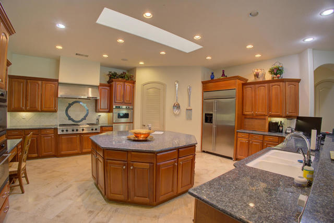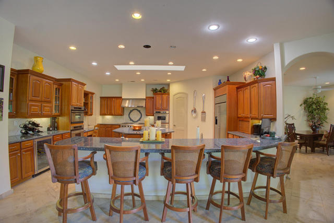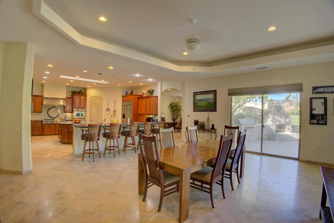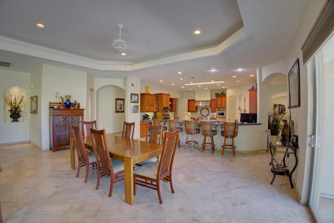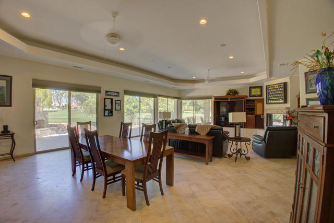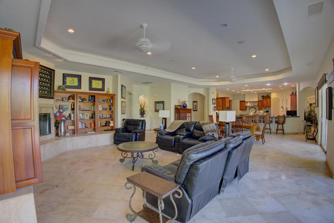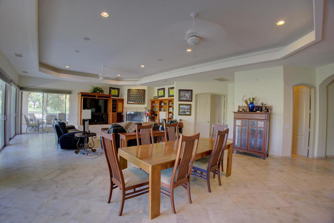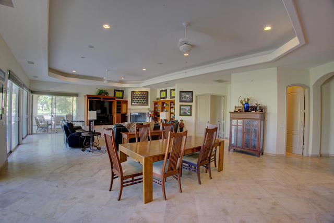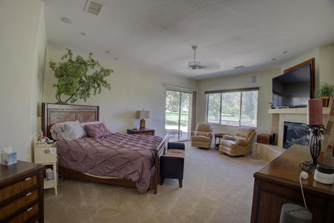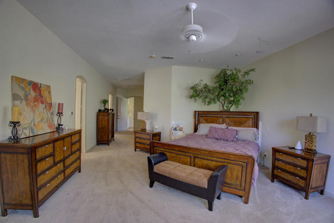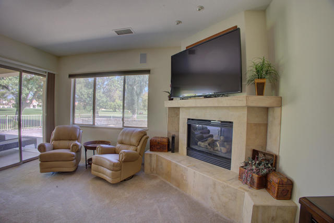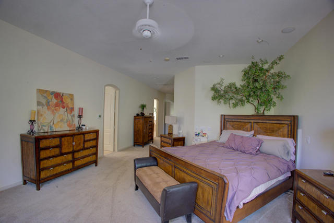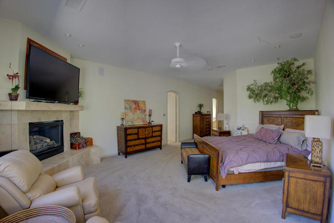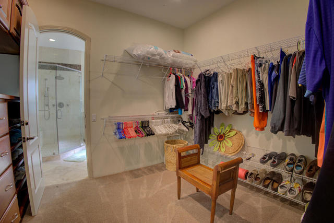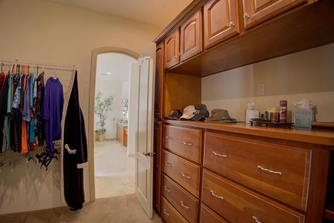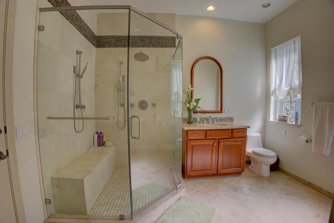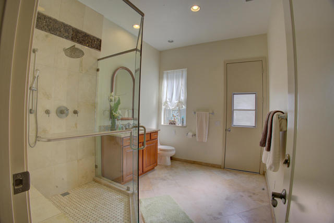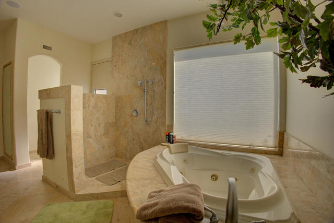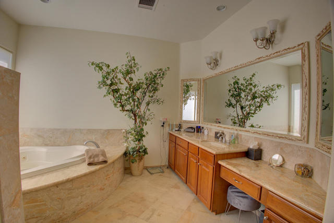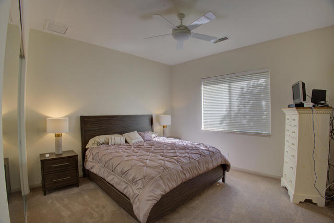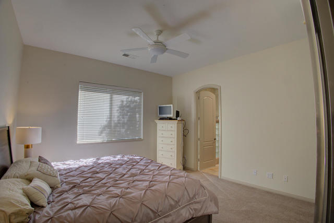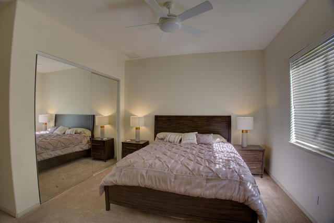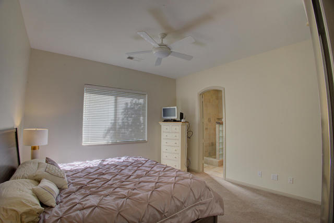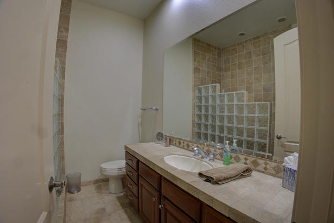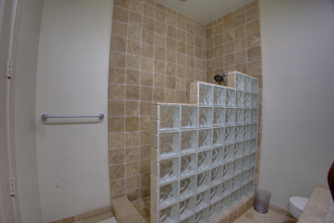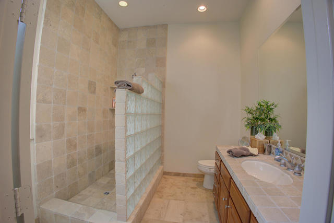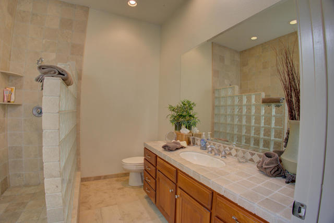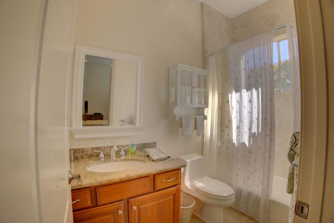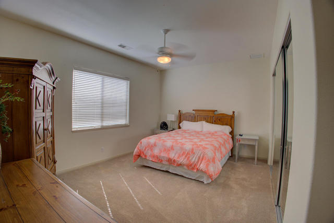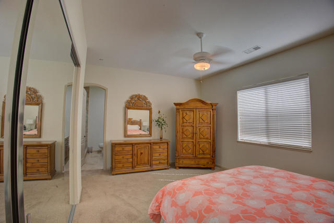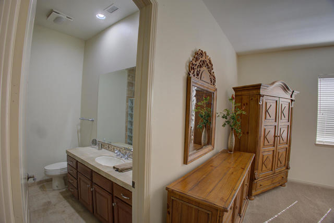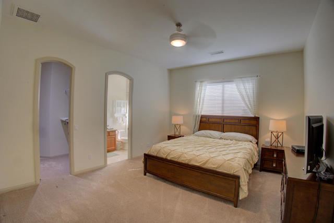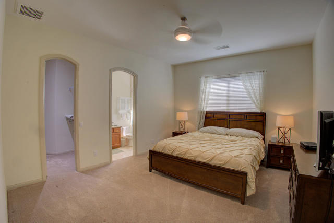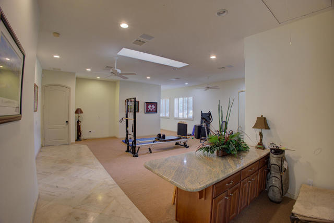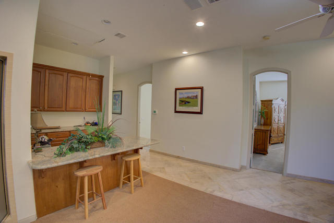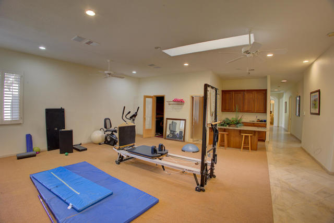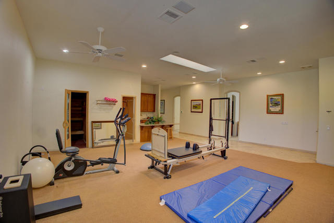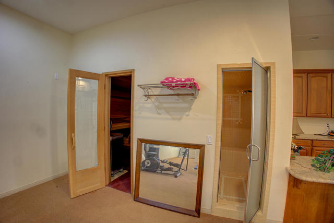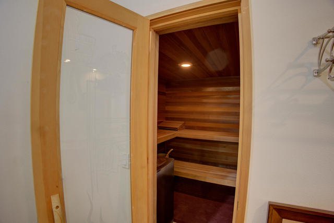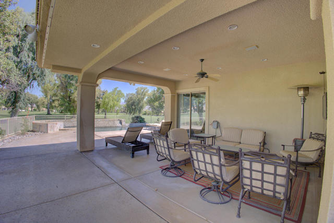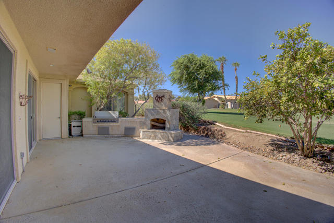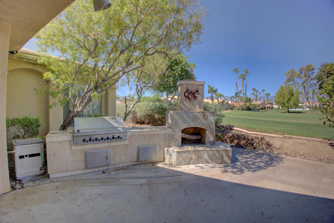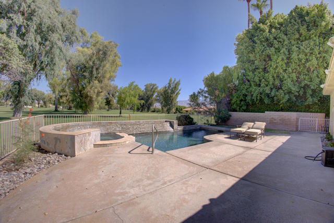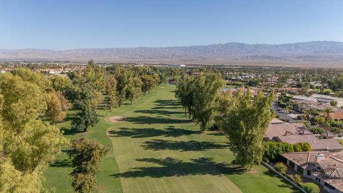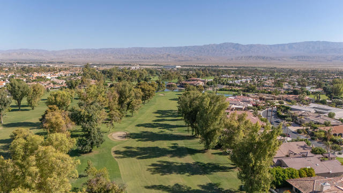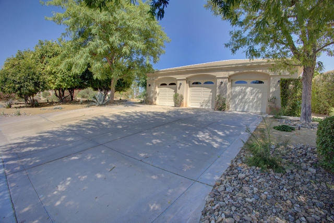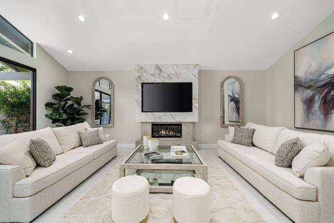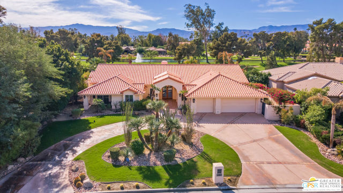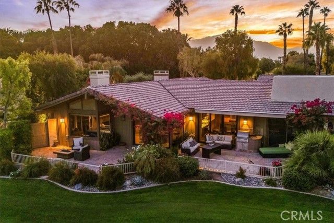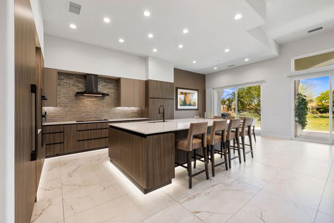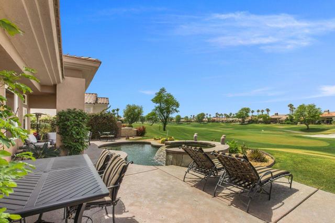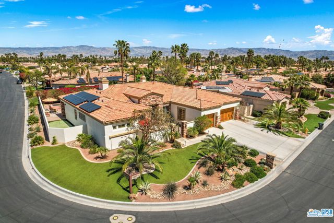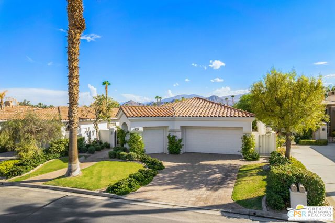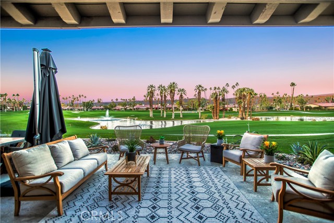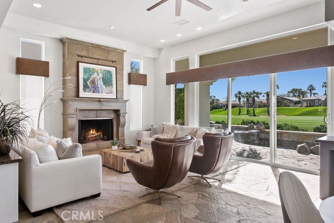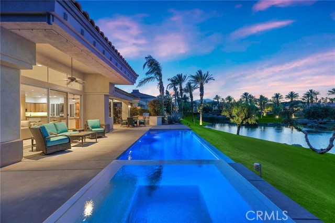39960 Sweetwater Drive
Palm Desert, CA 92211
This is Living the Desert Lifestyle at the finest! The tropical pebble tech pool / spa with lush landscaping that is protected and private, yet within a few steps you have Avondale Golf Course with three fairways - 16th, 17th and 18th - plus you are adjacent to the 17th green; and the surrounding panoramic Mountains! This home has been remodeled with unique features that separates it from other homes. As you enter through the double doors you will find a game room to your right and as you walk through the exquisite dining room on your left you will be amazed at this 4 BD / 5 BA home with a chef's dream kitchen that faces a large breakfast area and enormous Great Room - all with stunning views of the golf course and mountains., large television, natural fireplace and custom Hunter Douglas power blinds. The kitchen has distinctive woodwork detailing, travertine floors, custom lighting fixtures, stainless steel appliances, double ovens, microwave, dishwasher, oversized fridge/freezer, 6 burner gas cooktop with built in grill and fan, custom cabinets, granite countertops, travertine flooring throughout main living/dining and kitchen area, sound system including outdoor speakers in courtyard and rear patio. The main bedroom with private access hot tub and pool, a very open and large walk-in closet, twin fans, and Hunter Douglas blinds and louvred California blinds. Massive ensuite bathroom with double showers, jetted oversized bathtub, double sinks. The 3 Guest bedrooms have
PROPERTY INFORMATION
| MLS # | 219117552DA | Lot Size | 18,731 Sq. Ft. |
| HOA Fees | $497/Monthly | Property Type | Single Family Residence |
| Price | $ 1,500,000
Price Per SqFt: $ 288 |
DOM | 431 Days |
| Address | 39960 Sweetwater Drive | Type | Residential |
| City | Palm Desert | Sq.Ft. | 5,200 Sq. Ft. |
| Postal Code | 92211 | Garage | 3 |
| County | Riverside | Year Built | 2000 |
| Bed / Bath | 4 / 4.5 | Parking | 9 |
| Built In | 2000 | Status | Active |
INTERIOR FEATURES
| Has Laundry | Yes |
| Laundry Information | Individual Room |
| Has Fireplace | Yes |
| Fireplace Information | Gas, Raised Hearth, Gas Starter, Great Room, Primary Retreat, Primary Bedroom |
| Has Appliances | Yes |
| Kitchen Appliances | Dishwasher, Refrigerator, Microwave, Gas Cooktop, Gas Cooking, Disposal, Gas Water Heater, Water Heater Central, Water Heater, Range Hood |
| Kitchen Information | Granite Counters |
| Kitchen Area | Breakfast Counter / Bar, Dining Room, Breakfast Nook |
| Has Heating | Yes |
| Heating Information | Central, Fireplace(s), Forced Air, Natural Gas |
| Room Information | Game Room, Walk-In Pantry, Formal Entry, Sauna, Exercise Room, Great Room, Entry, Bonus Room, All Bedrooms Down, Walk-In Closet, Main Floor Bedroom, Primary Suite, Retreat, Main Floor Primary Bedroom, Dressing Area |
| Has Cooling | Yes |
| Cooling Information | Central Air |
| Flooring Information | Stone |
| InteriorFeatures Information | Built-in Features, Storage, Track Lighting, High Ceilings, Recessed Lighting, Open Floorplan, Cathedral Ceiling(s) |
| DoorFeatures | Double Door Entry, Sliding Doors |
| Has Spa | No |
| SpaDescription | Heated, Private, In Ground |
| WindowFeatures | Blinds, Screens, Double Pane Windows |
| SecuritySafety | 24 Hour Security, Gated Community, Card/Code Access |
| Bathroom Information | Vanity area, Jetted Tub |
EXTERIOR FEATURES
| ExteriorFeatures | Barbecue Private |
| FoundationDetails | Block |
| Roof | Slate |
| Has Pool | Yes |
| Pool | Waterfall, In Ground, Pebble, Electric Heat, Private |
| Has Patio | Yes |
| Patio | Concrete, Covered |
| Has Fence | Yes |
| Fencing | Block, Wrought Iron, Stucco Wall |
| Has Sprinklers | Yes |
WALKSCORE
MAP
MORTGAGE CALCULATOR
- Principal & Interest:
- Property Tax: $1,600
- Home Insurance:$119
- HOA Fees:$497
- Mortgage Insurance:
PRICE HISTORY
| Date | Event | Price |
| 09/30/2024 | Listed | $1,700,000 |

Topfind Realty
REALTOR®
(844)-333-8033
Questions? Contact today.
Use a Topfind agent and receive a cash rebate of up to $15,000
Palm Desert Similar Properties
Listing provided courtesy of Gary Williams, Shaffer Realty and Mortgage. Based on information from California Regional Multiple Listing Service, Inc. as of #Date#. This information is for your personal, non-commercial use and may not be used for any purpose other than to identify prospective properties you may be interested in purchasing. Display of MLS data is usually deemed reliable but is NOT guaranteed accurate by the MLS. Buyers are responsible for verifying the accuracy of all information and should investigate the data themselves or retain appropriate professionals. Information from sources other than the Listing Agent may have been included in the MLS data. Unless otherwise specified in writing, Broker/Agent has not and will not verify any information obtained from other sources. The Broker/Agent providing the information contained herein may or may not have been the Listing and/or Selling Agent.
