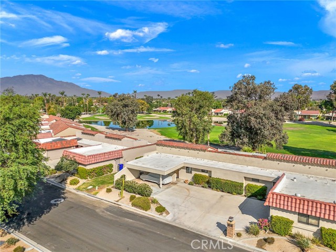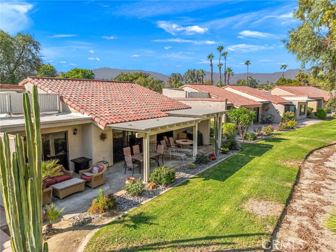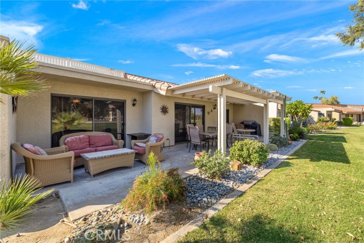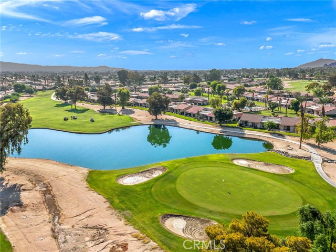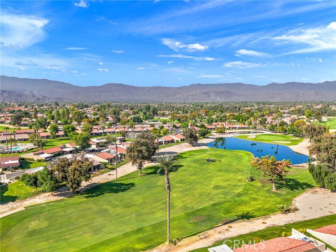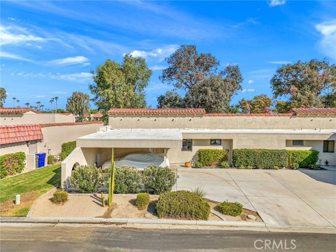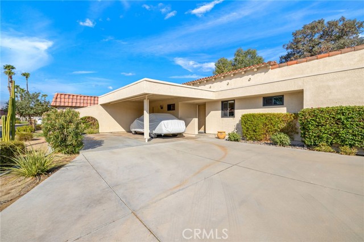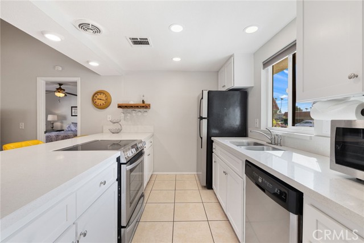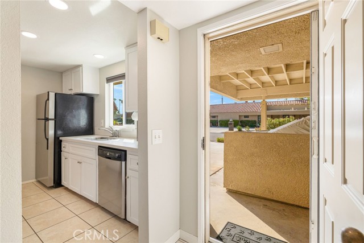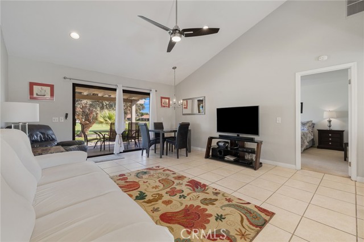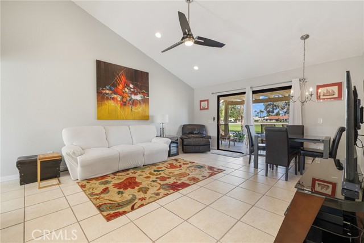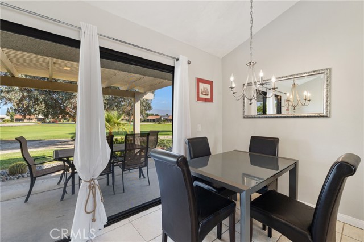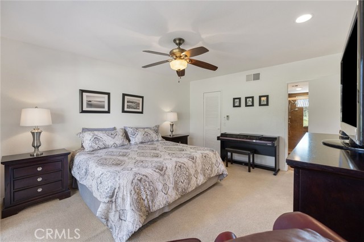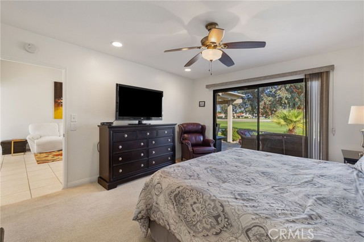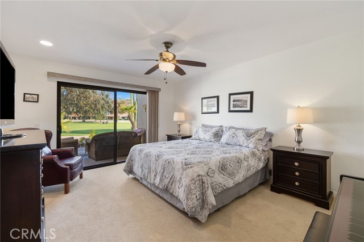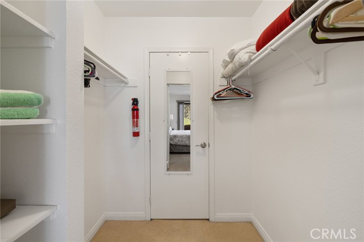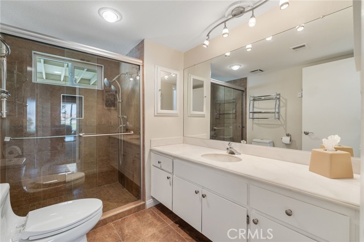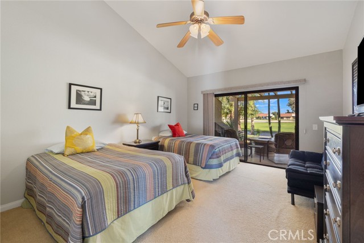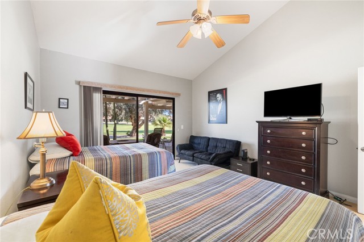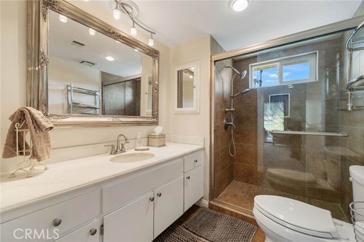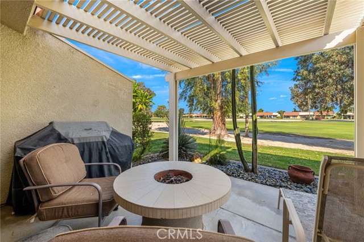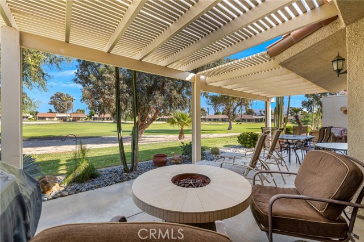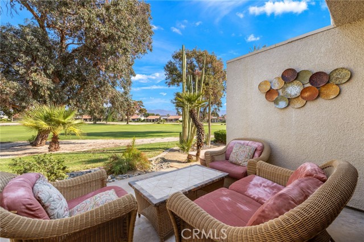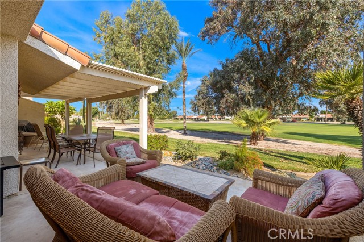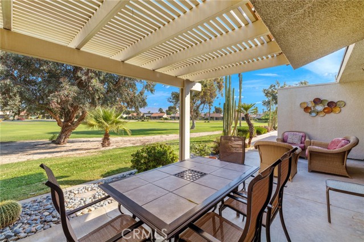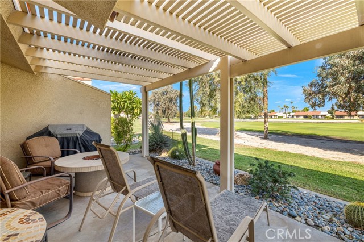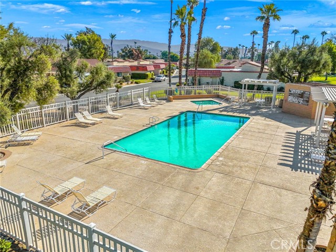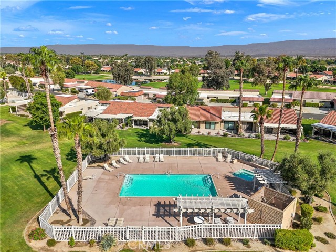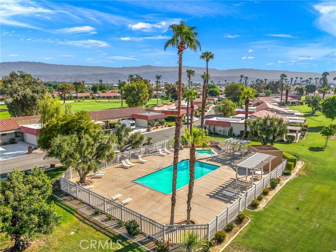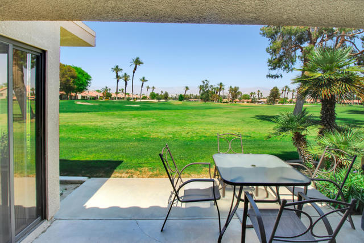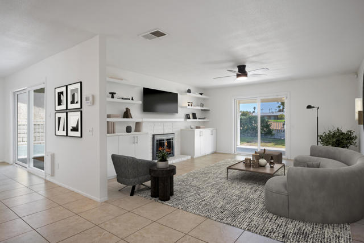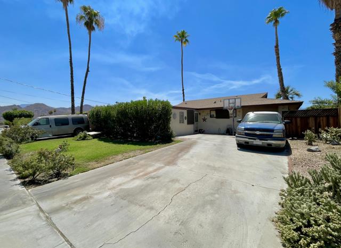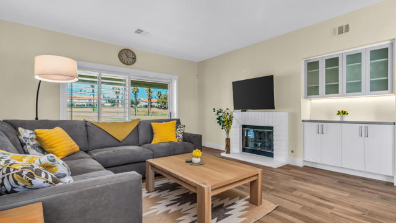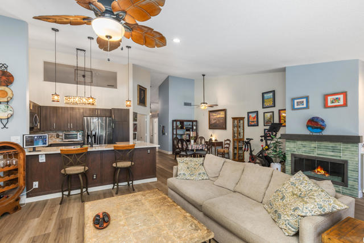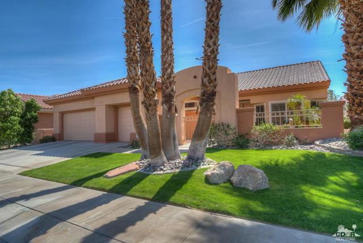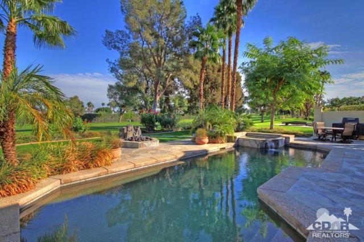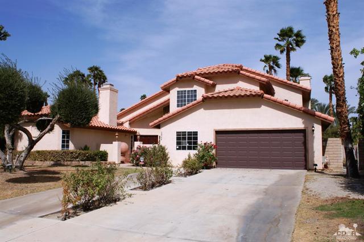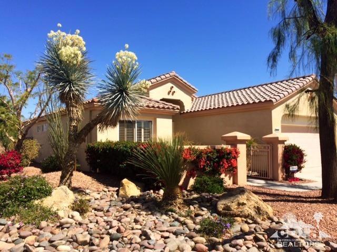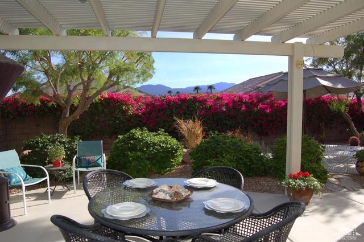40310 Bay Hill Way
Palm Desert, CA 92211
Welcome to 40310 Bay Hill Way, a gem within the prestigious Palm Desert Resort Country Club. This charming 2-bedroom, 2-bathroom Vintage model features a thoughtful split master floorplan and an open-concept living area accentuated by vaulted ceilings. The updated kitchen and baths add a modern touch to the classic design. Step outside to the extended patio, beautifully furnished, with piped in gas, where a beautiful pergola offers an ideal setting for al fresco dining or enjoying your morning coffee while taking in serene views of the golf course and lake. This turnkey furnished property is perfectly situated on Bay Hill, close to two pools and the clubhouse. As a resident, you'll have access to an array of amenities, including the largest pickleball club in the valley, tennis courts, golf, bocce ball, clubhouse dining and bar, café, pro shop, and 20 gated pools and spas. Short-term rentals are permitted, adding flexibility for potential income. Convenience is key, with proximity to Acrisure Arena, El Paseo shopping, dining options, the freeway, and the venues for Stagecoach and Coachella. Enjoy the perfect blend of luxury, leisure, and location at this exceptional property.
PROPERTY INFORMATION
| MLS # | PW24191483 | Lot Size | 2,577 Sq. Ft. |
| HOA Fees | $759/Monthly | Property Type | Condominium |
| Price | $ 409,999
Price Per SqFt: $ 348 |
DOM | 437 Days |
| Address | 40310 Bay Hill Way | Type | Residential |
| City | Palm Desert | Sq.Ft. | 1,177 Sq. Ft. |
| Postal Code | 92211 | Garage | N/A |
| County | Riverside | Year Built | 1981 |
| Bed / Bath | 2 / 2 | Parking | 2 |
| Built In | 1981 | Status | Active |
INTERIOR FEATURES
| Has Laundry | Yes |
| Laundry Information | In Carport, In Closet |
| Has Fireplace | No |
| Fireplace Information | None |
| Has Appliances | Yes |
| Kitchen Appliances | Dishwasher, Electric Oven, Free-Standing Range, Disposal, Microwave, Water Heater |
| Kitchen Information | Kitchen Open to Family Room, Stone Counters |
| Kitchen Area | Area, Breakfast Counter / Bar |
| Has Heating | Yes |
| Heating Information | Central |
| Room Information | All Bedrooms Down, Kitchen, Living Room, Primary Bathroom, Primary Bedroom, Two Primaries, Walk-In Closet |
| Has Cooling | Yes |
| Cooling Information | Central Air |
| Flooring Information | Carpet, Tile |
| InteriorFeatures Information | Ceiling Fan(s), High Ceilings, Open Floorplan |
| DoorFeatures | Sliding Doors |
| EntryLocation | 1 |
| Entry Level | 1 |
| Has Spa | Yes |
| SpaDescription | Association |
| SecuritySafety | 24 Hour Security, Gated with Attendant, Carbon Monoxide Detector(s), Smoke Detector(s) |
| Bathroom Information | Exhaust fan(s), Main Floor Full Bath |
| Main Level Bedrooms | 2 |
| Main Level Bathrooms | 2 |
EXTERIOR FEATURES
| Roof | Tile |
| Has Pool | No |
| Pool | Association, In Ground |
| Has Patio | Yes |
| Patio | Concrete, Covered, Patio |
| Has Sprinklers | Yes |
WALKSCORE
MAP
MORTGAGE CALCULATOR
- Principal & Interest:
- Property Tax: $437
- Home Insurance:$119
- HOA Fees:$759.15
- Mortgage Insurance:
PRICE HISTORY
| Date | Event | Price |
| 09/16/2024 | Listed | $409,999 |

Topfind Realty
REALTOR®
(844)-333-8033
Questions? Contact today.
Use a Topfind agent and receive a cash rebate of up to $2,050
Palm Desert Similar Properties
Listing provided courtesy of Lillian Barrett, First Team Real Estate North Tustin. Based on information from California Regional Multiple Listing Service, Inc. as of #Date#. This information is for your personal, non-commercial use and may not be used for any purpose other than to identify prospective properties you may be interested in purchasing. Display of MLS data is usually deemed reliable but is NOT guaranteed accurate by the MLS. Buyers are responsible for verifying the accuracy of all information and should investigate the data themselves or retain appropriate professionals. Information from sources other than the Listing Agent may have been included in the MLS data. Unless otherwise specified in writing, Broker/Agent has not and will not verify any information obtained from other sources. The Broker/Agent providing the information contained herein may or may not have been the Listing and/or Selling Agent.
