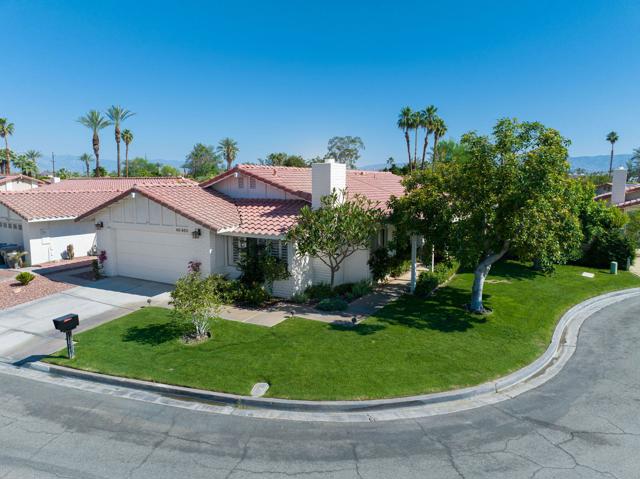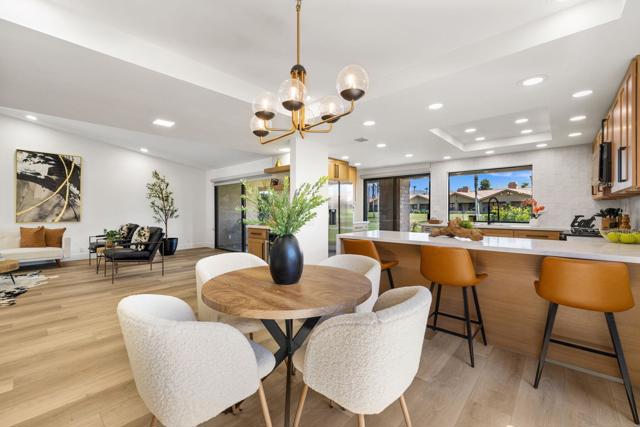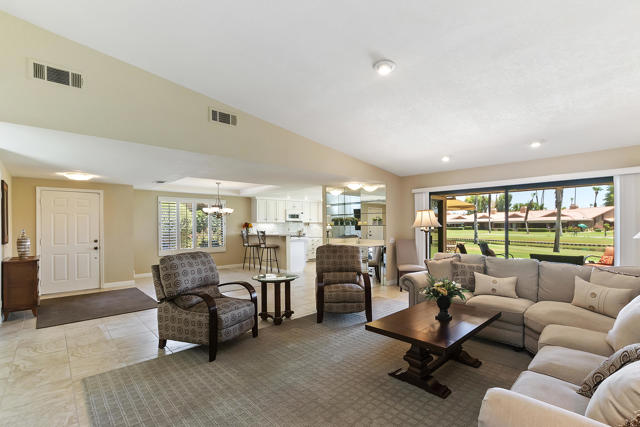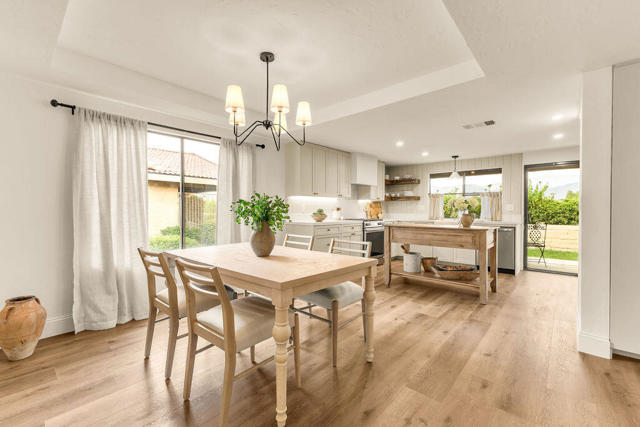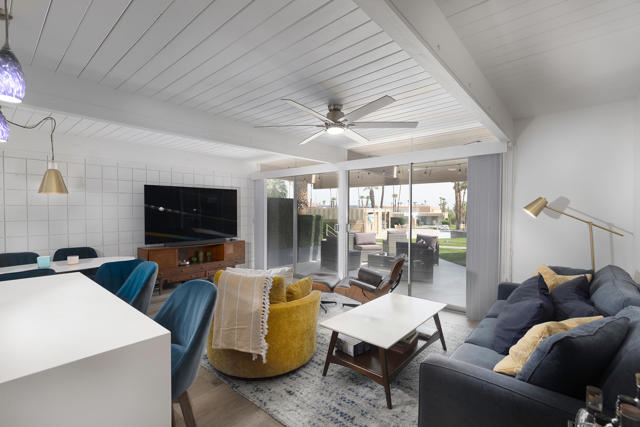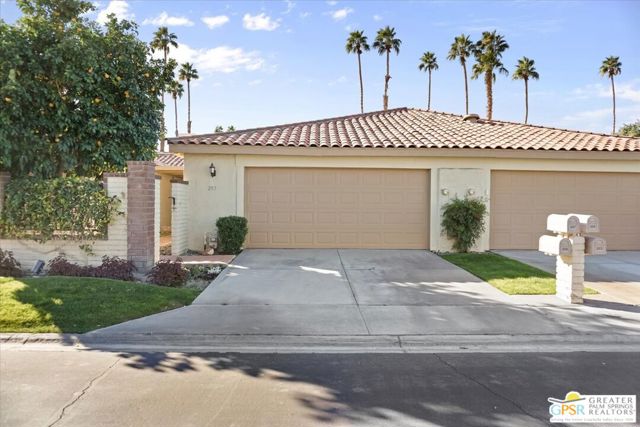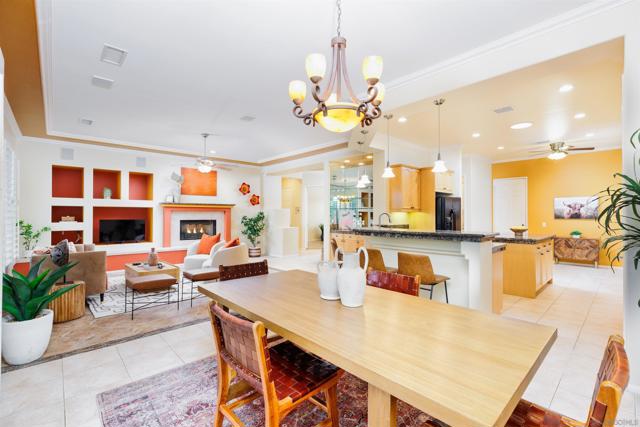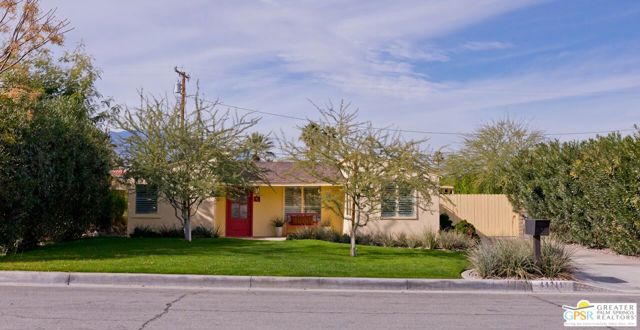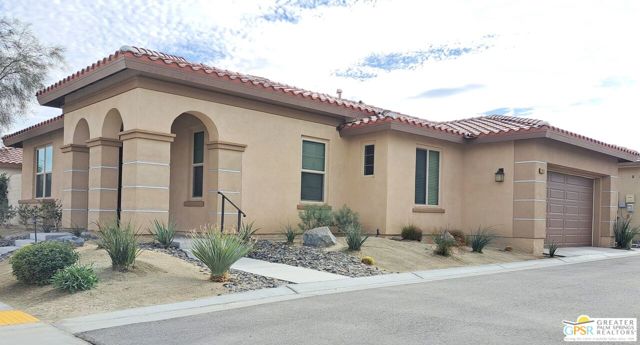40400 Periwinkle Court
Palm Desert, CA 92260
Sold
40400 Periwinkle Court
Palm Desert, CA 92260
Sold
This beautifully customized home offers 2 bedrooms, 2 bathrooms, PLUS an oversized den, & a private office, providing both comfort & functionality. Situated on an interior cul de sac, the home ensures privacy, while the mature avocado & citrus trees, along w/ extensive lush landscaping, enhance its curb appeal. Upon entering, you'll be greeted by an inviting living space w/ high ceilings & soaring windows that bring the outdoors inside. The layout is designed for easy entertaining & socializing. The kitchen has been updated to emphasize open flow & functionality, featuring ample cabinets, pantry storage, & an additional wine fridge for hosting gatherings. The kitchen area overlooks a breakfast nook & a casual family rm, creating a cozy atmosphere. The primary bdrm suite, accessed through private dbl doors, offers generous space & includes 2 walk-in closets. The en-suite bathroom is elegant & stylish, equipped w/ a large, state-of-the-art walk-in steam shower. The outdoor area is just as thoughtfully designed as the interior. It features an oversized pool & spa surrounded by cool deck concrete, perfect for entertaining guests. Adjacent to the pool, there is a fully permitted air conditioned free-standing pool house, surrounded by lush hedges & offering views of the mountains. On the opposite side, you'll find find a private & tranquil sitting area adorned w/ high-quality faux grass & lush roses. The property also includes a deep 2-car garage w/ epoxy flooring, custom cabinetry
PROPERTY INFORMATION
| MLS # | 219095556DA | Lot Size | 8,276 Sq. Ft. |
| HOA Fees | $120/Monthly | Property Type | Single Family Residence |
| Price | $ 689,000
Price Per SqFt: $ 354 |
DOM | 921 Days |
| Address | 40400 Periwinkle Court | Type | Residential |
| City | Palm Desert | Sq.Ft. | 1,945 Sq. Ft. |
| Postal Code | 92260 | Garage | 2 |
| County | Riverside | Year Built | 1982 |
| Bed / Bath | 2 / 2 | Parking | 4 |
| Built In | 1982 | Status | Closed |
| Sold Date | 2023-06-22 |
INTERIOR FEATURES
| Has Laundry | Yes |
| Laundry Information | In Closet |
| Has Fireplace | No |
| Has Appliances | Yes |
| Kitchen Appliances | Gas Range, Water Line to Refrigerator, Refrigerator, Dishwasher, Gas Water Heater, Range Hood |
| Kitchen Information | Granite Counters, Remodeled Kitchen |
| Kitchen Area | Breakfast Counter / Bar, Dining Room, Breakfast Nook |
| Has Heating | Yes |
| Heating Information | Central, Forced Air, Natural Gas |
| Room Information | Den, Bonus Room, Living Room, Guest/Maid's Quarters, Family Room, Retreat, Walk-In Closet, Master Suite |
| Has Cooling | Yes |
| Cooling Information | Central Air |
| Flooring Information | Vinyl |
| InteriorFeatures Information | Beamed Ceilings |
| DoorFeatures | Double Door Entry, Sliding Doors, French Doors |
| Has Spa | No |
| SpaDescription | Heated, Private, In Ground |
| WindowFeatures | Shutters, Skylight(s) |
| Bathroom Information | Linen Closet/Storage, Separate tub and shower, Remodeled |
EXTERIOR FEATURES
| FoundationDetails | Slab |
| Roof | Concrete |
| Has Pool | Yes |
| Pool | Gunite, In Ground, Electric Heat, Private |
| Has Patio | Yes |
| Patio | Deck, Enclosed |
| Has Fence | Yes |
| Fencing | Block |
| Has Sprinklers | Yes |
WALKSCORE
MAP
MORTGAGE CALCULATOR
- Principal & Interest:
- Property Tax: $735
- Home Insurance:$119
- HOA Fees:$120
- Mortgage Insurance:
PRICE HISTORY
| Date | Event | Price |
| 06/22/2023 | Closed | $715,000 |
| 05/27/2023 | Closed | $689,000 |
| 05/26/2023 | Listed | $689,000 |

Topfind Realty
REALTOR®
(844)-333-8033
Questions? Contact today.
Interested in buying or selling a home similar to 40400 Periwinkle Court?
Palm Desert Similar Properties
Listing provided courtesy of John Allick, Regency Residential. Based on information from California Regional Multiple Listing Service, Inc. as of #Date#. This information is for your personal, non-commercial use and may not be used for any purpose other than to identify prospective properties you may be interested in purchasing. Display of MLS data is usually deemed reliable but is NOT guaranteed accurate by the MLS. Buyers are responsible for verifying the accuracy of all information and should investigate the data themselves or retain appropriate professionals. Information from sources other than the Listing Agent may have been included in the MLS data. Unless otherwise specified in writing, Broker/Agent has not and will not verify any information obtained from other sources. The Broker/Agent providing the information contained herein may or may not have been the Listing and/or Selling Agent.
