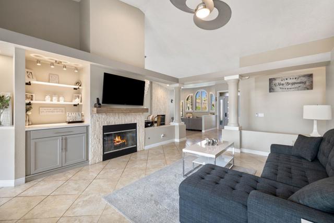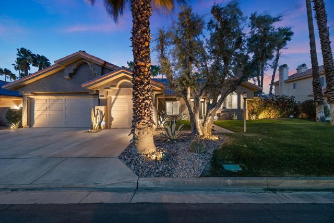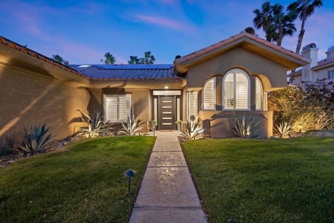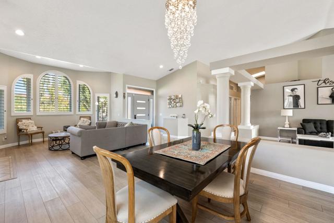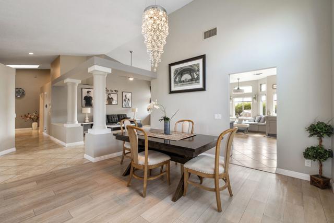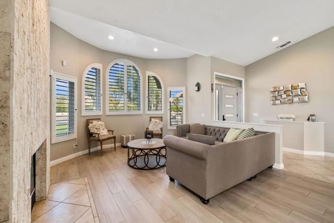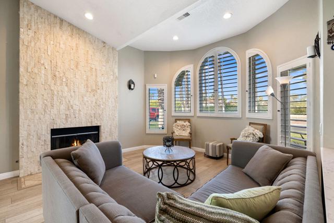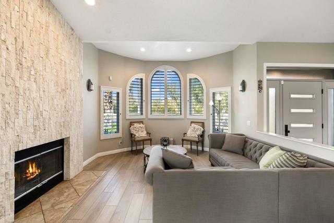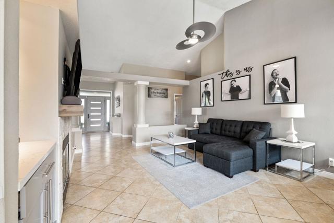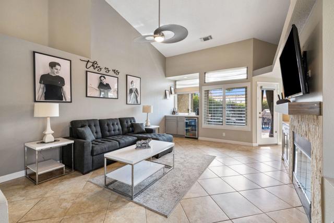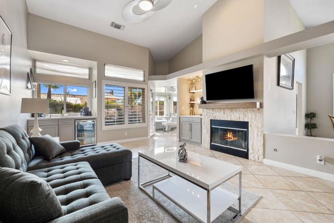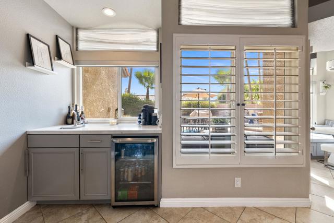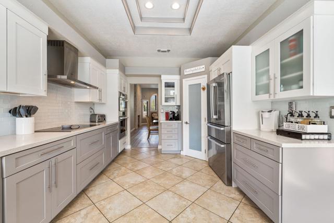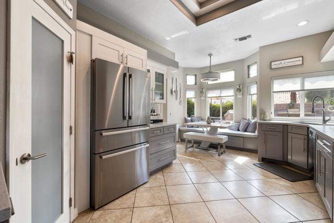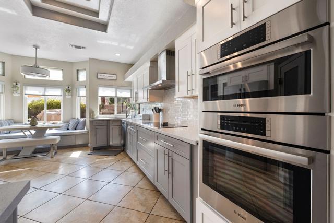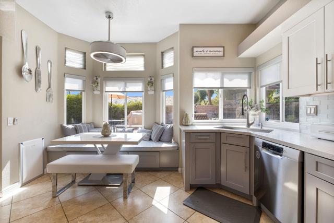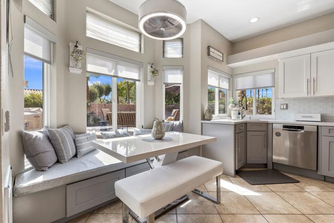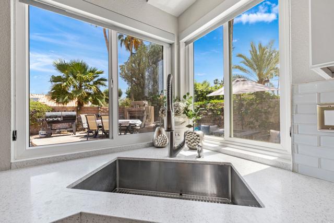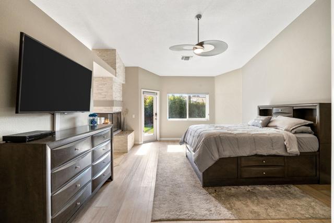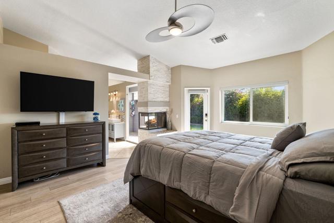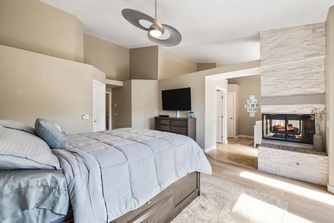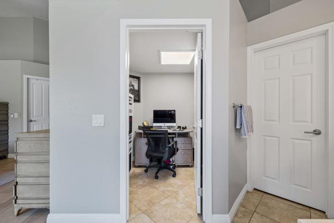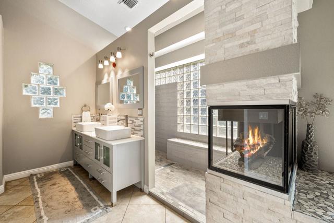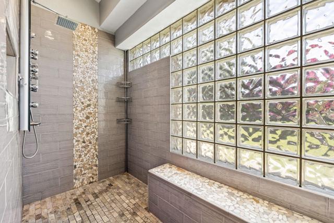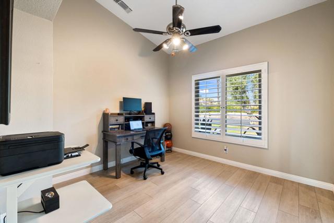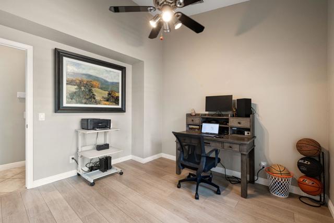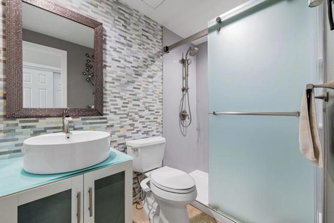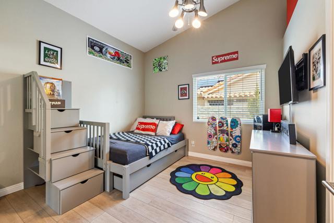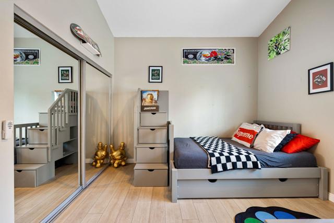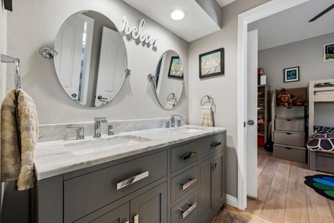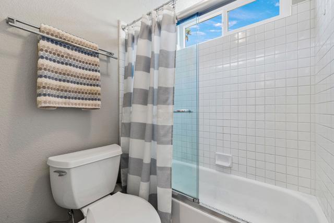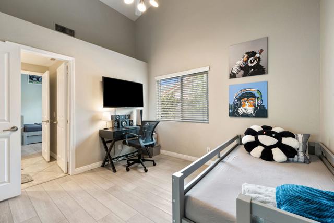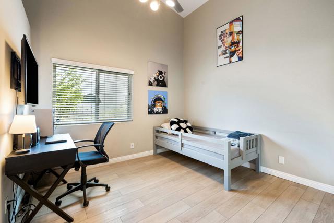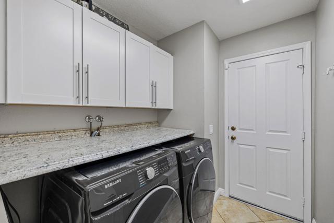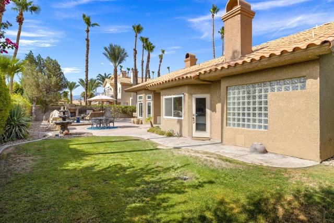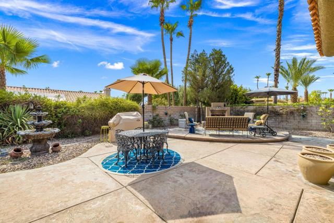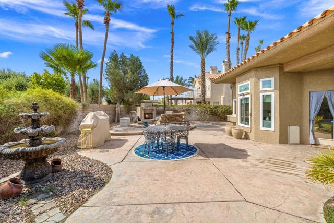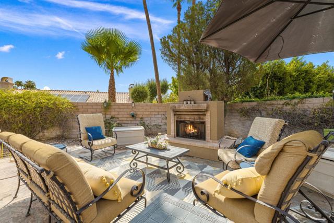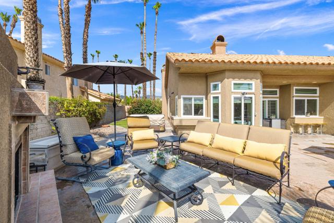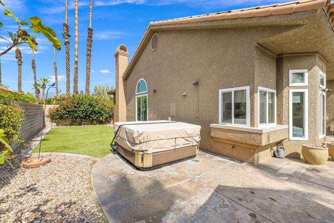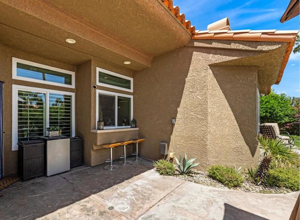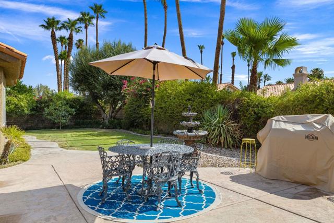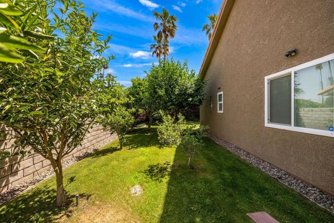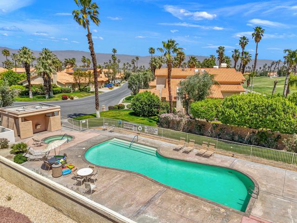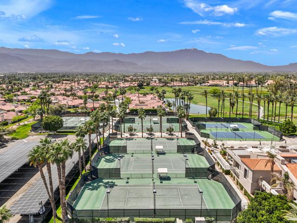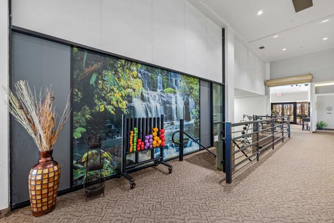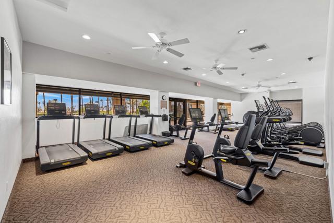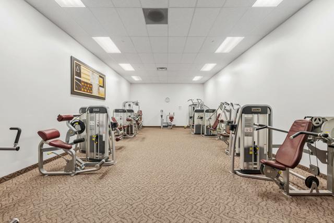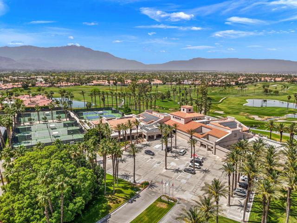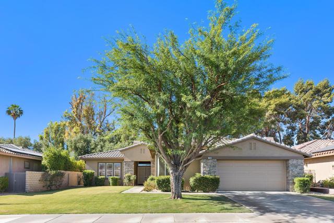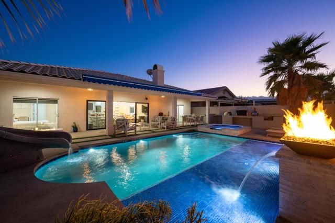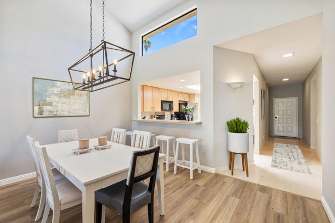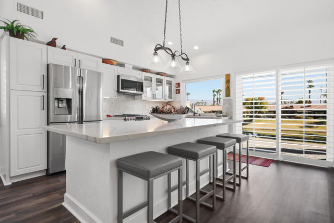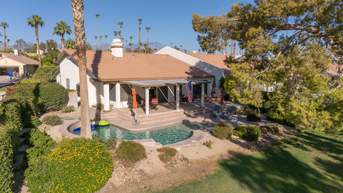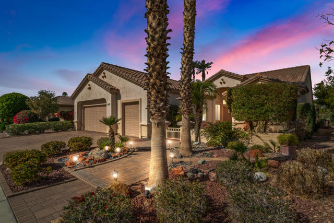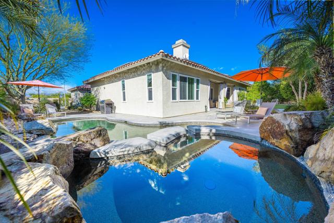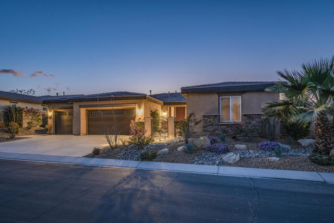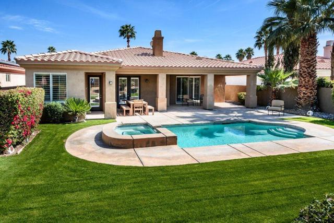406 Oakmont Drive
Palm Desert, CA 92211
Sold
Offered TURNKEY FURNISHED! Experience luxury living at its finest in this extensively upgraded 4 bedroom home with 4 fireplaces and a 3 car garage! Over the past four years, this home has been meticulously renovated, boasting a custom grand front entrance, new windows, 2 HVAC units with smart thermostats, kitchen with Bosch appliances, a custom eat in nook and wet bar area. The 3 bathrooms have been remodeled with a custom shower in the primary bath. Other upgrades include LED lighting throughout, window treatments, upgraded outlets with dimmers and USB options, new hardware throughout, interior and exterior paint, custom built in cabinets in the garage, EV ready outlet in the garage, new flooring and more! There are too many upgrades to list. The primary bedroom has a spacious closet and an added bonus room that can serve as a small office or an additional closet. The stunning backyard offers lighting, a fountain, citrus garden, above ground spa, an outdoor fireplace and a multi-zone sprinkler system. There are energy efficient solar panels leased through Renova Solar for big savings. The HOA includes a fitness center, pickle ball courts, internet/cable, a community pool within close proximity, full front landscaping and more! This home offers unparalleled comfort, style, and convenience, making it a dream retreat for discerning buyers.
PROPERTY INFORMATION
| MLS # | 219114637DA | Lot Size | 10,454 Sq. Ft. |
| HOA Fees | $715/Monthly | Property Type | Single Family Residence |
| Price | $ 799,000
Price Per SqFt: $ 347 |
DOM | 498 Days |
| Address | 406 Oakmont Drive | Type | Residential |
| City | Palm Desert | Sq.Ft. | 2,302 Sq. Ft. |
| Postal Code | 92211 | Garage | 3 |
| County | Riverside | Year Built | 1989 |
| Bed / Bath | 4 / 3 | Parking | 3 |
| Built In | 1989 | Status | Closed |
| Sold Date | 2024-11-04 |
INTERIOR FEATURES
| Has Laundry | Yes |
| Laundry Information | Individual Room |
| Has Fireplace | Yes |
| Fireplace Information | Gas, Outside, See Remarks, Living Room, Family Room |
| Has Appliances | Yes |
| Kitchen Appliances | Electric Cooktop, Refrigerator, Dishwasher, Range Hood |
| Kitchen Information | Remodeled Kitchen, Quartz Counters |
| Kitchen Area | Breakfast Nook, Dining Room |
| Has Heating | Yes |
| Heating Information | Forced Air |
| Room Information | Entry, Walk-In Pantry, Living Room, Family Room, Walk-In Closet |
| Has Cooling | Yes |
| Cooling Information | Central Air |
| Flooring Information | Laminate, Tile |
| InteriorFeatures Information | Wet Bar, Furnished |
| Has Spa | No |
| SpaDescription | Community, In Ground |
| WindowFeatures | Double Pane Windows, Shutters |
| SecuritySafety | 24 Hour Security, Gated Community, Closed Circuit Camera(s) |
| Bathroom Information | Remodeled |
EXTERIOR FEATURES
| ExteriorFeatures | Satellite Dish |
| Has Pool | Yes |
| Pool | In Ground, Community |
| Has Patio | Yes |
| Patio | Covered |
| Has Sprinklers | Yes |
WALKSCORE
MAP
MORTGAGE CALCULATOR
- Principal & Interest:
- Property Tax: $852
- Home Insurance:$119
- HOA Fees:$715
- Mortgage Insurance:
PRICE HISTORY
| Date | Event | Price |
| 07/25/2024 | Listed | $799,000 |

Topfind Realty
REALTOR®
(844)-333-8033
Questions? Contact today.
Interested in buying or selling a home similar to 406 Oakmont Drive?
Palm Desert Similar Properties
Listing provided courtesy of Kamoei Group, BBS Brokers Realty. Based on information from California Regional Multiple Listing Service, Inc. as of #Date#. This information is for your personal, non-commercial use and may not be used for any purpose other than to identify prospective properties you may be interested in purchasing. Display of MLS data is usually deemed reliable but is NOT guaranteed accurate by the MLS. Buyers are responsible for verifying the accuracy of all information and should investigate the data themselves or retain appropriate professionals. Information from sources other than the Listing Agent may have been included in the MLS data. Unless otherwise specified in writing, Broker/Agent has not and will not verify any information obtained from other sources. The Broker/Agent providing the information contained herein may or may not have been the Listing and/or Selling Agent.
