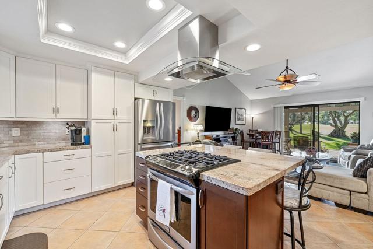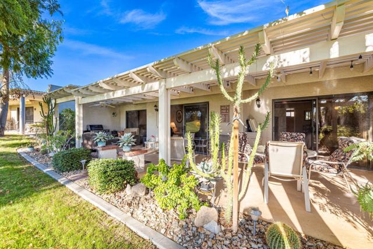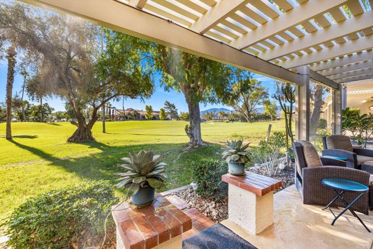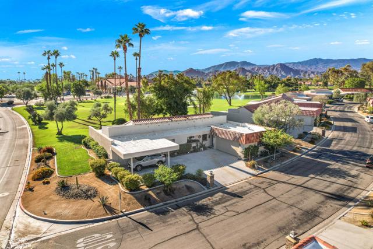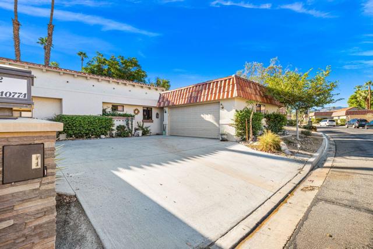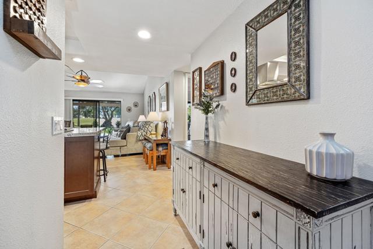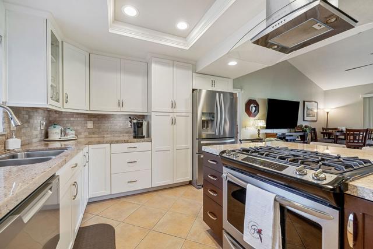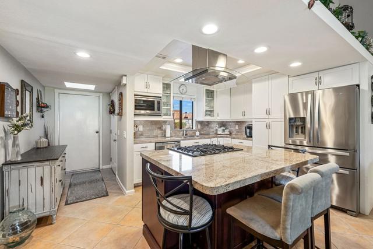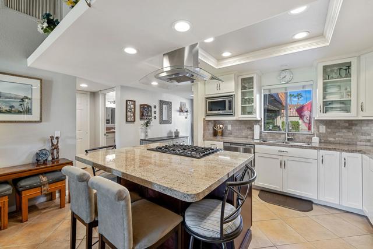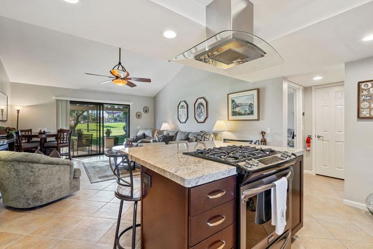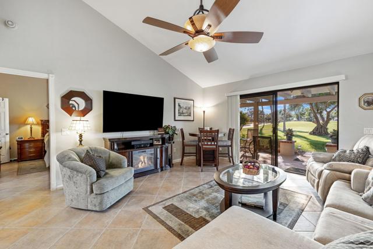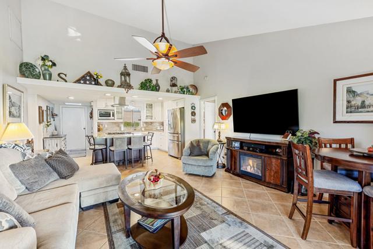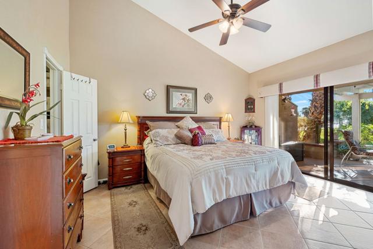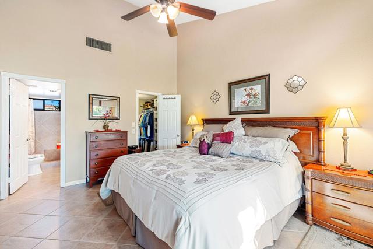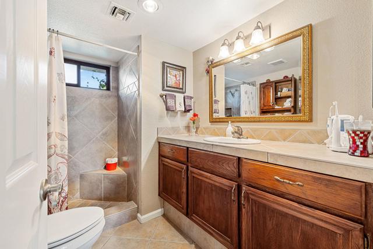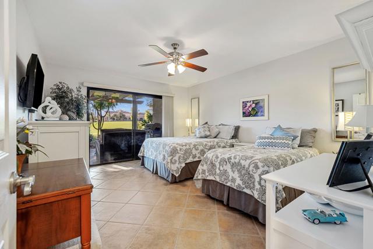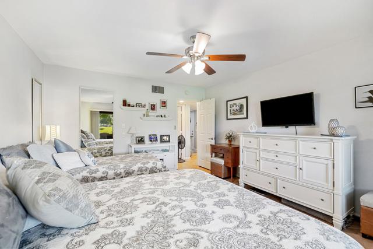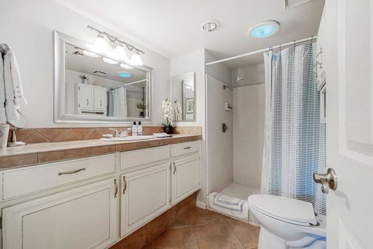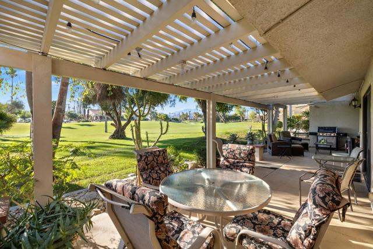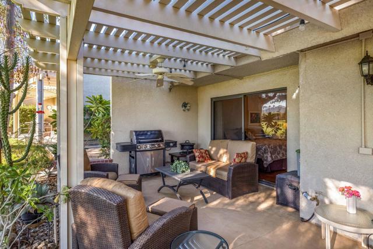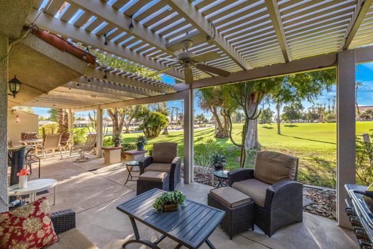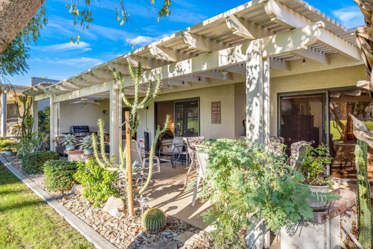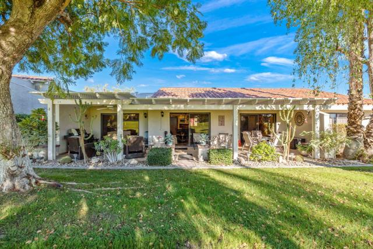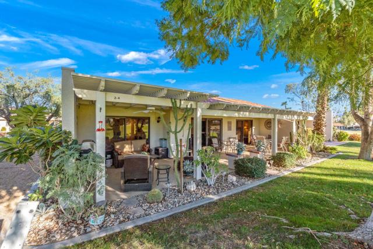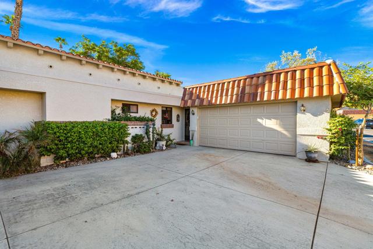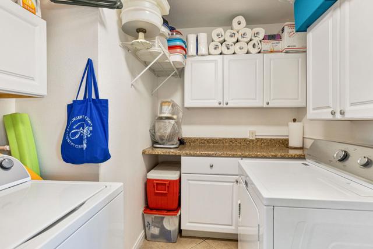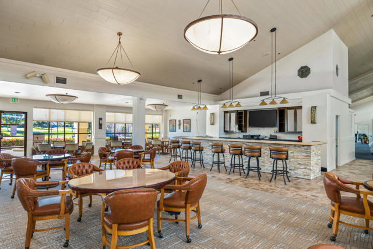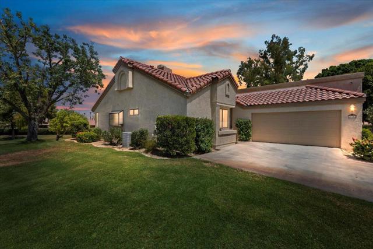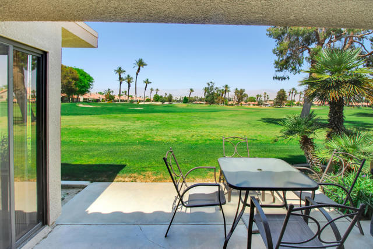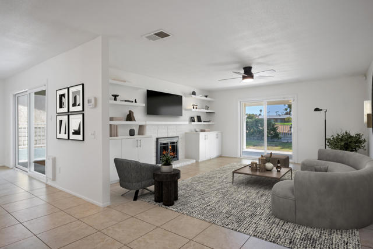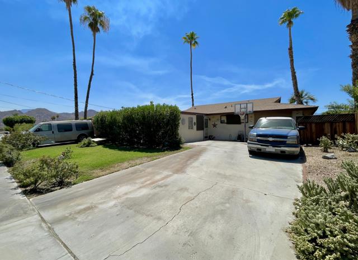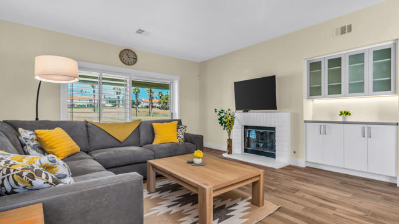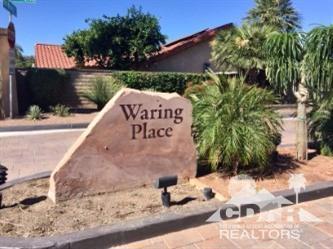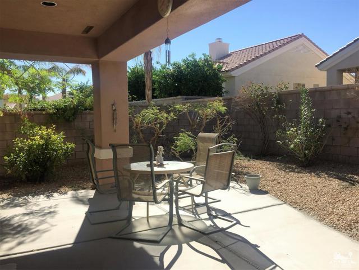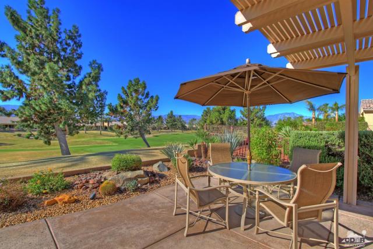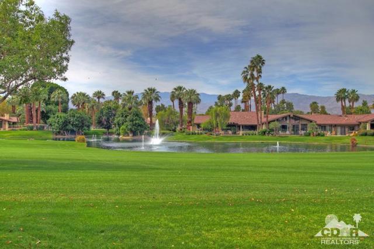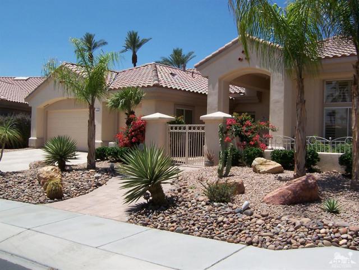40774 Sea Island Lane
Palm Desert, CA 92211
Sold
40774 Sea Island Lane
Palm Desert, CA 92211
Sold
Introducing this beautifully upgraded and popular Vintage Model Plan within the gates of Palm Desert Resort CC. This home has an absolutely prime location within the PDRCC community--gorgeous southern exposure of the 18th fairway, mountain views, clubhouse across the way, and very short distance from the community pool and walking distance to the tennis & pickle ball courts. This home has tons of valuable features & upgrades that you won't see in similar models including attached 2-car garage with plenty of storage, extended patio, Alumawood Sunshade, newer HVAC unit and misting system. As you enter this gorgeous home, the kitchen of your dreams awaits you. This chef's kitchen comes equipped with soft-close cabinets & pull-outs, massive island for cooking and entertaining, built-in microwave, Fisher & Paykel dishdrawer, gas range (gas cooking appliances are extremely rare in this community), marble countertops/backsplash, recessed lighting and stainless Whirlpool refrigerator. Intelligent floor plan with owner's suite and bath is on one side of the home and guest bedroom and bath on the opposite, which is perfect for privacy and separation. This home has easy maintenance with 16-inch tile throughout and newer window treatments. Quality furnishings included per inventory list. Gated community with guard 24/7. The Palm Desert Resort Country Club is a very active community with a clubhouse, 20 pools & spas, tennis & pickle ball courts, and a regulation 18-hole golf course.
PROPERTY INFORMATION
| MLS # | 219086130PS | Lot Size | 2,614 Sq. Ft. |
| HOA Fees | $579/Monthly | Property Type | Condominium |
| Price | $ 455,000
Price Per SqFt: $ 387 |
DOM | 1141 Days |
| Address | 40774 Sea Island Lane | Type | Residential |
| City | Palm Desert | Sq.Ft. | 1,177 Sq. Ft. |
| Postal Code | 92211 | Garage | 2 |
| County | Riverside | Year Built | 1981 |
| Bed / Bath | 2 / 2 | Parking | 2 |
| Built In | 1981 | Status | Closed |
| Sold Date | 2022-12-19 |
INTERIOR FEATURES
| Has Laundry | Yes |
| Laundry Information | In Garage |
| Has Fireplace | No |
| Has Appliances | Yes |
| Kitchen Appliances | Microwave, Refrigerator, Dishwasher, Range Hood |
| Kitchen Information | Granite Counters, Remodeled Kitchen, Kitchen Island |
| Has Heating | Yes |
| Heating Information | Central |
| Room Information | Great Room |
| Has Cooling | Yes |
| Cooling Information | Central Air |
| Flooring Information | Tile |
| InteriorFeatures Information | Open Floorplan, Storage, Recessed Lighting, Partially Furnished |
| Has Spa | No |
| SpaDescription | Community, In Ground |
| WindowFeatures | Blinds |
| SecuritySafety | Gated Community |
EXTERIOR FEATURES
| Has Pool | Yes |
| Pool | In Ground, Community |
| Has Fence | No |
| Fencing | None |
| Has Sprinklers | Yes |
WALKSCORE
MAP
MORTGAGE CALCULATOR
- Principal & Interest:
- Property Tax: $485
- Home Insurance:$119
- HOA Fees:$579
- Mortgage Insurance:
PRICE HISTORY
| Date | Event | Price |
| 12/20/2022 | Closed | $452,500 |
| 10/21/2022 | Closed | $455,000 |
| 10/20/2022 | Listed | $455,000 |

Topfind Realty
REALTOR®
(844)-333-8033
Questions? Contact today.
Interested in buying or selling a home similar to 40774 Sea Island Lane?
Palm Desert Similar Properties
Listing provided courtesy of Jeremy Avriette, Bennion Deville Homes. Based on information from California Regional Multiple Listing Service, Inc. as of #Date#. This information is for your personal, non-commercial use and may not be used for any purpose other than to identify prospective properties you may be interested in purchasing. Display of MLS data is usually deemed reliable but is NOT guaranteed accurate by the MLS. Buyers are responsible for verifying the accuracy of all information and should investigate the data themselves or retain appropriate professionals. Information from sources other than the Listing Agent may have been included in the MLS data. Unless otherwise specified in writing, Broker/Agent has not and will not verify any information obtained from other sources. The Broker/Agent providing the information contained herein may or may not have been the Listing and/or Selling Agent.
