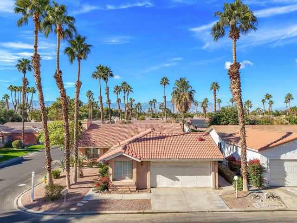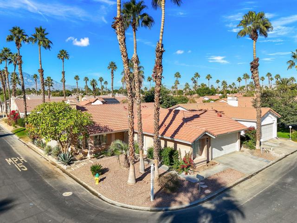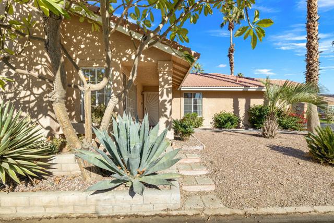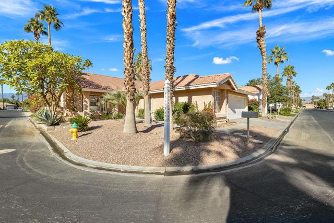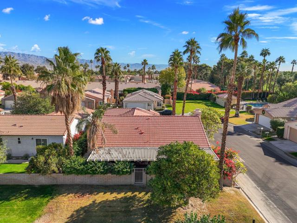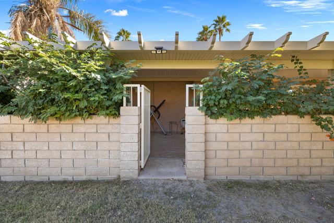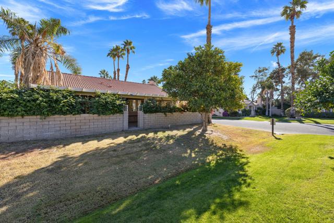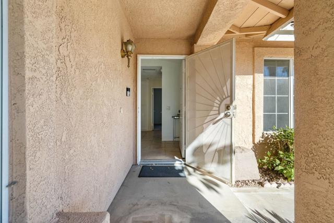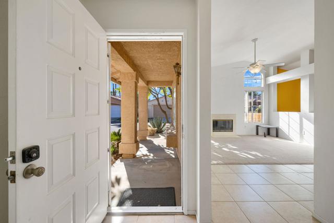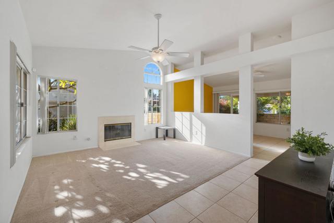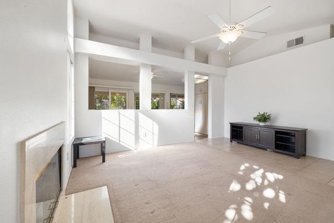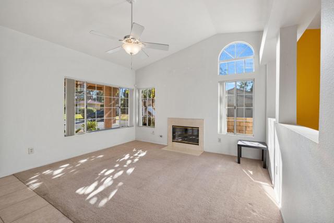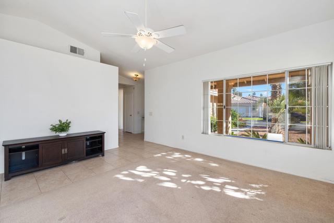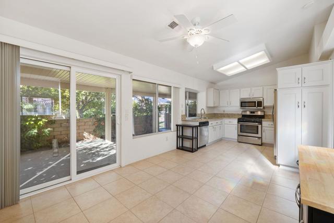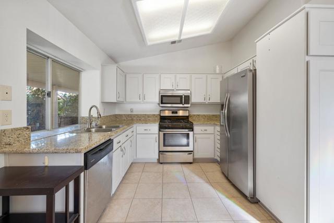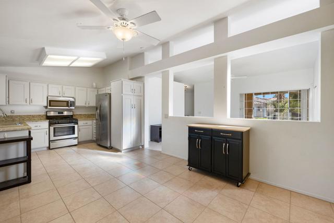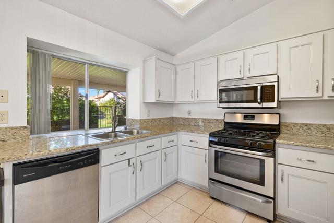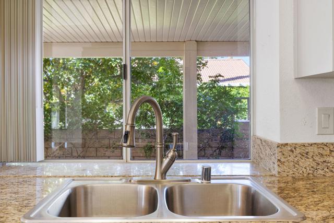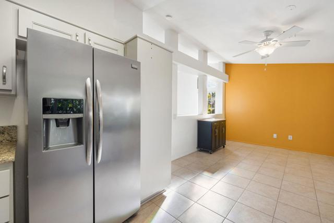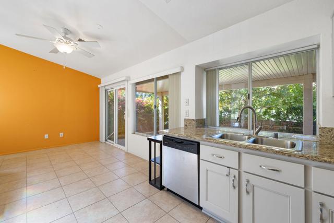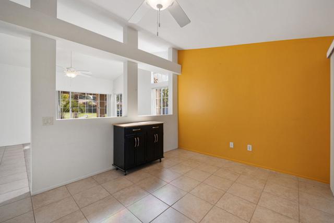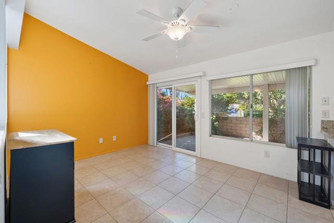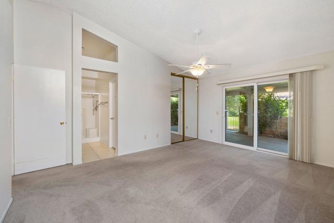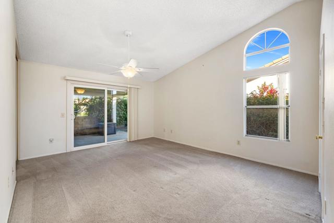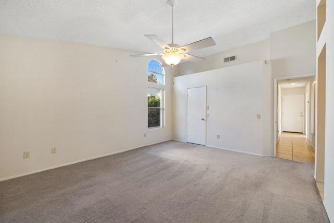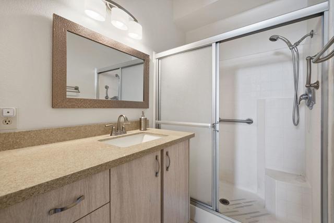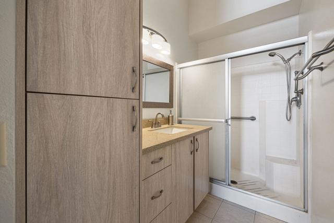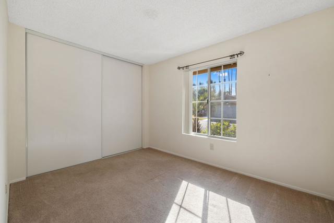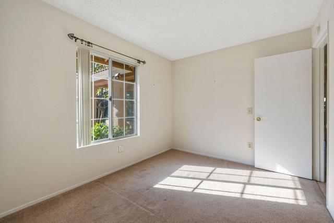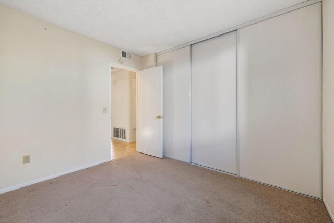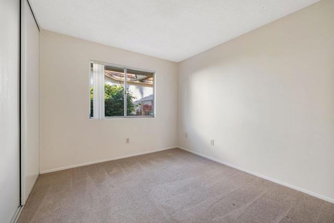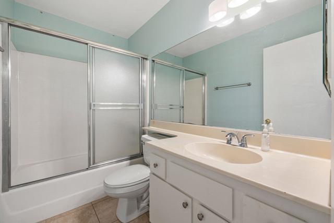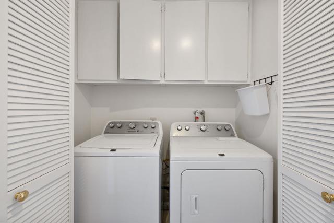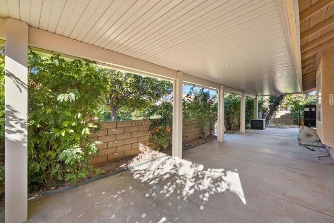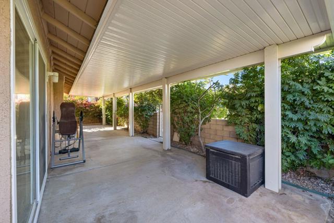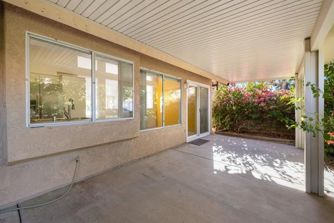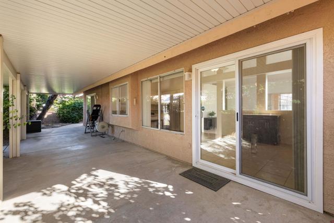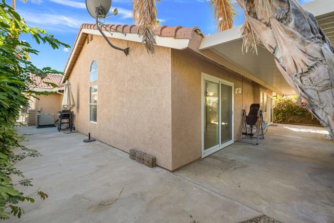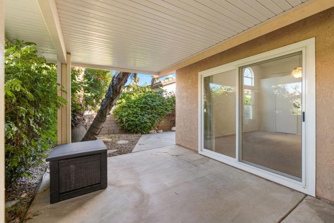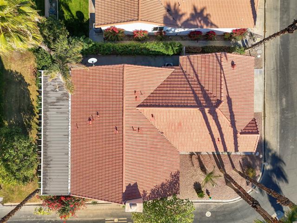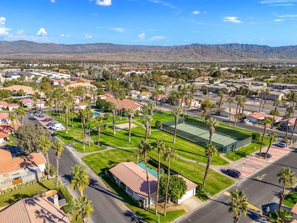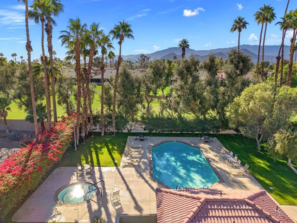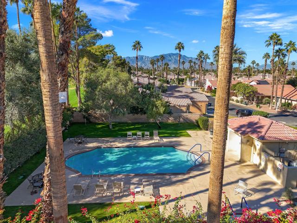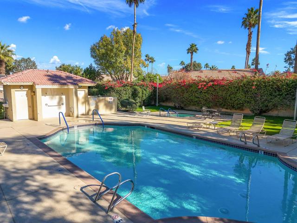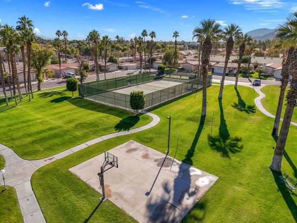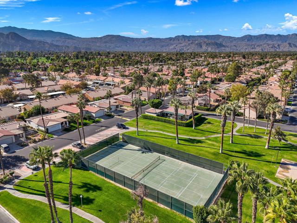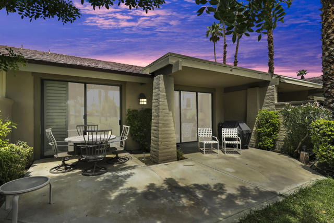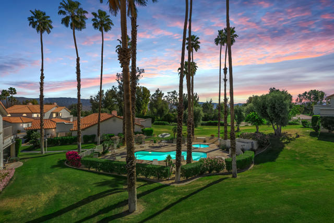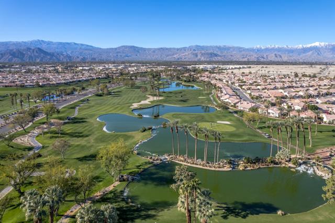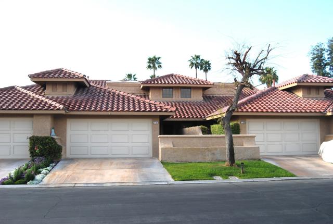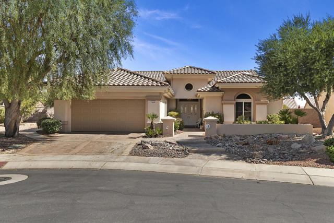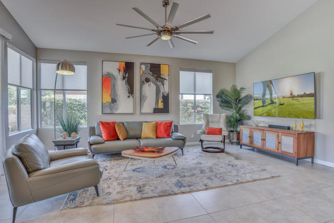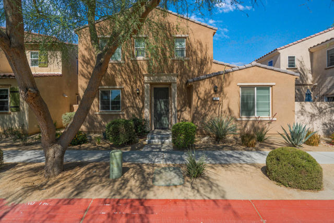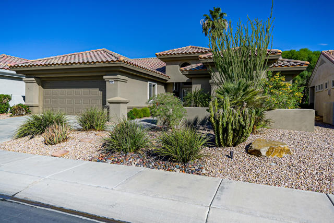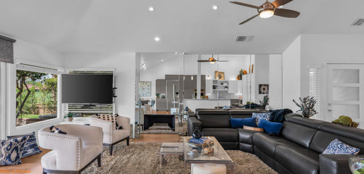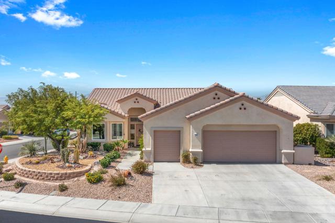40953 Biscayne Drive
Palm Desert, CA 92211
Sold
40953 Biscayne Drive
Palm Desert, CA 92211
Sold
Welcome to your dream home in the heart of Palm Desert's exclusive Golden Sun Estates,a gated community that offers a perfect blend of luxury and convenience.This meticulously maintained 3 bed, 2 bath residence boasts 1,346 square feet of stylish living space,situated on a generous corner lot for added privacy and curb appeal.Step inside and discover a modern oasis featuring sleek granite countertops,stainless steel appliances, and elegant white shaker cabinetry in the well-appointed kitchen. The open-concept design seamlessly connects the kitchen to the living and dining areas,with high vaulted ceiling creating a perfect space for entertaining friends & family.One of the unique features of this home is its prime location directly across from the community pool.Take a refreshing dip or soak up the sun, all just steps away from your front door.The convenience of having such amenities close by adds to the overall appeal of this residence.The master suite provides a tranquil escape with an ensuite bathroom,offering a private sanctuary after a long day.Two additional bedrooms and another full bathroom provide ample space for guests, a home office, or a growing family.The rear yard offers a spacious alumawood patio cover that spans the length of the house,making this the perfect spot to enjoy al fresco dining.Golden Sun Estates offers a secure and welcoming community atmosphere centrally located for easy access to Palm Desert's renowned shopping, dining, and entertainment options
PROPERTY INFORMATION
| MLS # | 219103906DA | Lot Size | 5,663 Sq. Ft. |
| HOA Fees | $140/Monthly | Property Type | Single Family Residence |
| Price | $ 445,000
Price Per SqFt: $ 331 |
DOM | 728 Days |
| Address | 40953 Biscayne Drive | Type | Residential |
| City | Palm Desert | Sq.Ft. | 1,346 Sq. Ft. |
| Postal Code | 92211 | Garage | 2 |
| County | Riverside | Year Built | 1988 |
| Bed / Bath | 3 / 2 | Parking | 4 |
| Built In | 1988 | Status | Closed |
| Sold Date | 2024-01-29 |
INTERIOR FEATURES
| Has Fireplace | Yes |
| Fireplace Information | Family Room |
| Has Appliances | Yes |
| Kitchen Appliances | Gas Oven, Microwave, Refrigerator, Dishwasher |
| Kitchen Information | Granite Counters |
| Kitchen Area | Dining Room |
| Has Heating | Yes |
| Heating Information | Fireplace(s), Forced Air, Natural Gas |
| Room Information | Family Room |
| Has Cooling | Yes |
| Flooring Information | Carpet, Tile |
| InteriorFeatures Information | Cathedral Ceiling(s), Recessed Lighting |
| DoorFeatures | Sliding Doors |
| Has Spa | No |
| WindowFeatures | Blinds |
| SecuritySafety | Gated Community |
EXTERIOR FEATURES
| FoundationDetails | Slab |
| Roof | Tile |
| Has Pool | Yes |
| Pool | In Ground, Community |
| Has Patio | Yes |
| Patio | Covered |
| Has Sprinklers | Yes |
WALKSCORE
MAP
MORTGAGE CALCULATOR
- Principal & Interest:
- Property Tax: $475
- Home Insurance:$119
- HOA Fees:$140
- Mortgage Insurance:
PRICE HISTORY
| Date | Event | Price |
| 12/08/2023 | Listed | $445,000 |

Topfind Realty
REALTOR®
(844)-333-8033
Questions? Contact today.
Interested in buying or selling a home similar to 40953 Biscayne Drive?
Palm Desert Similar Properties
Listing provided courtesy of Craig Conley, Bennion Deville Homes. Based on information from California Regional Multiple Listing Service, Inc. as of #Date#. This information is for your personal, non-commercial use and may not be used for any purpose other than to identify prospective properties you may be interested in purchasing. Display of MLS data is usually deemed reliable but is NOT guaranteed accurate by the MLS. Buyers are responsible for verifying the accuracy of all information and should investigate the data themselves or retain appropriate professionals. Information from sources other than the Listing Agent may have been included in the MLS data. Unless otherwise specified in writing, Broker/Agent has not and will not verify any information obtained from other sources. The Broker/Agent providing the information contained herein may or may not have been the Listing and/or Selling Agent.
