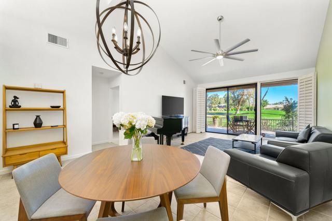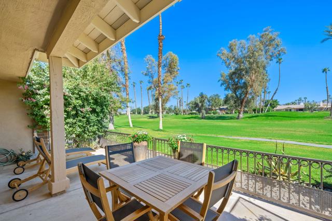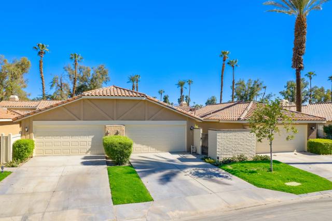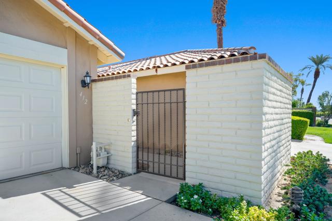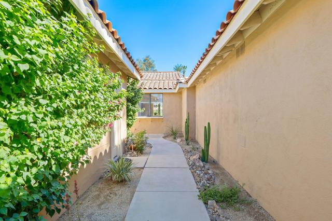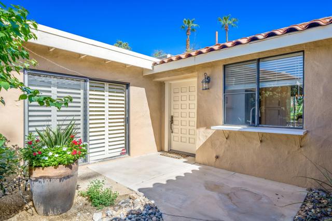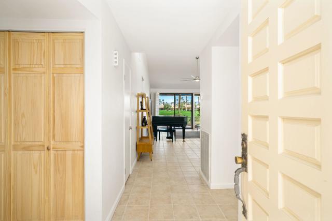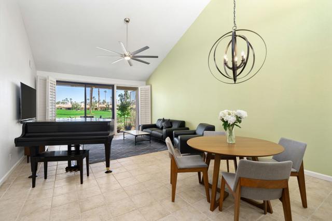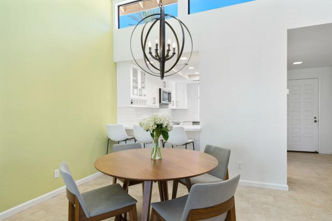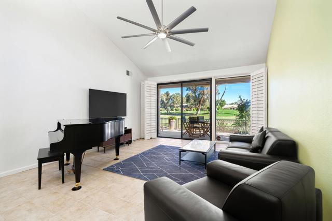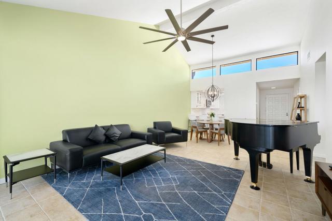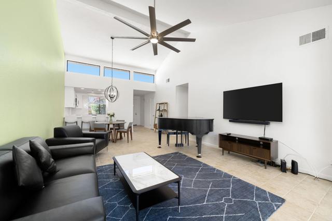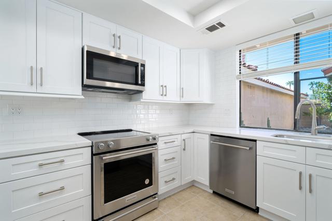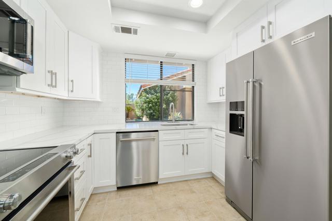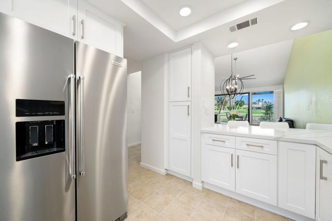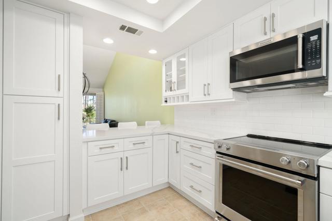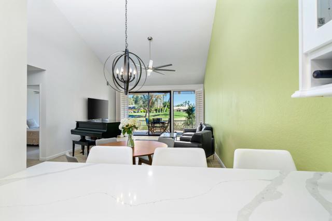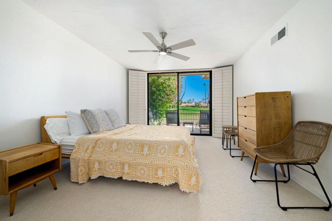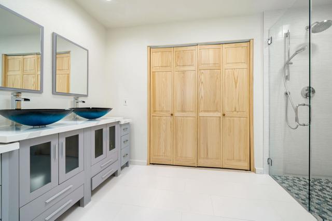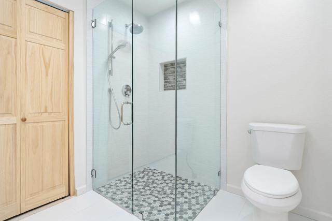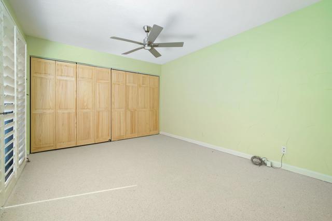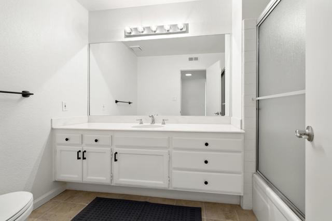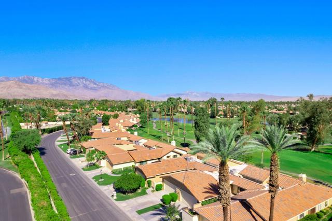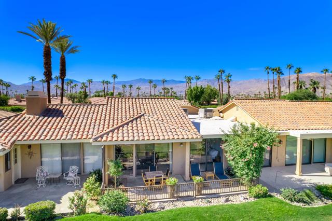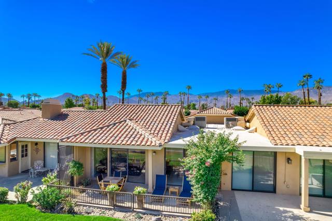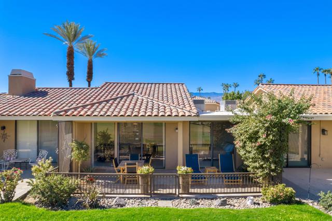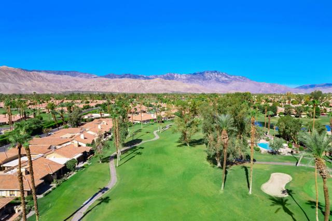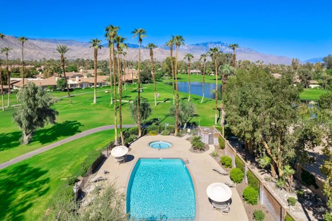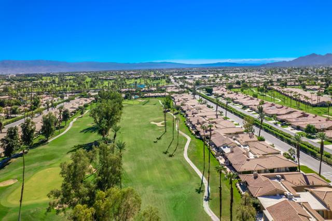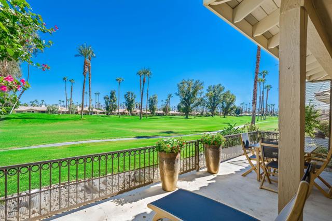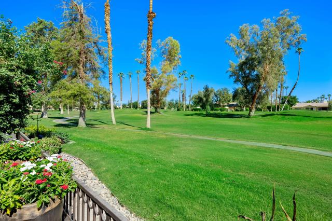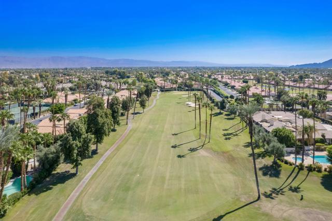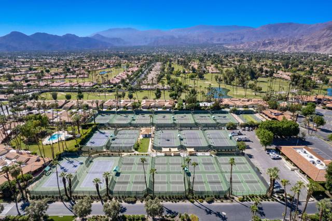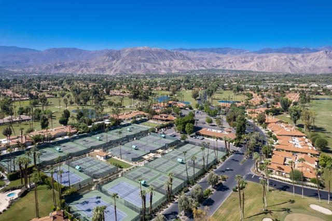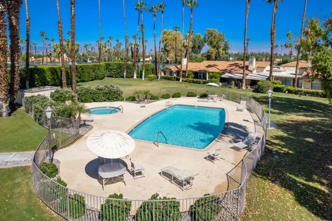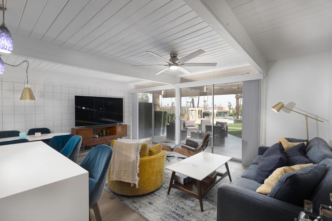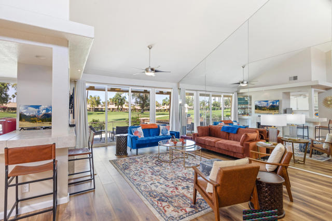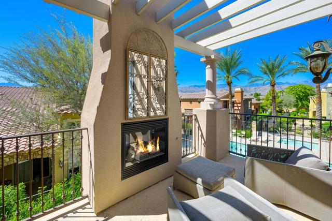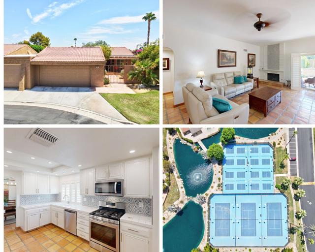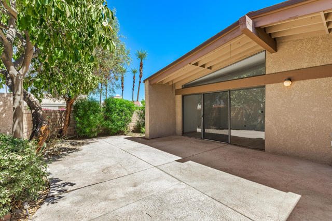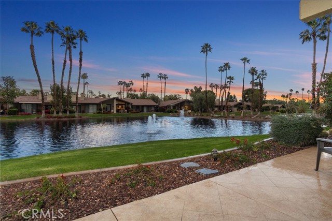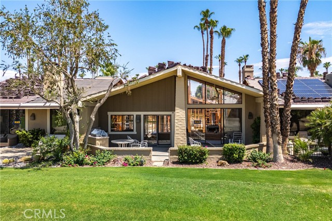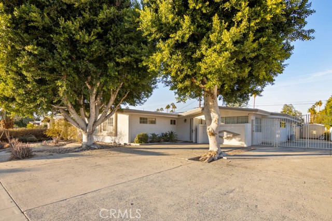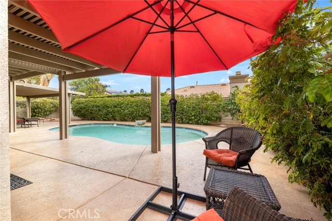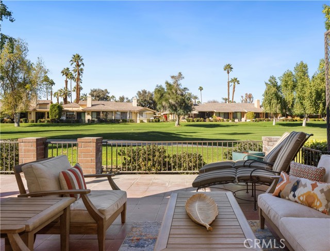412 Sierra Madre
Palm Desert, CA 92260
Sold
Nestled within the esteemed Monterey Country Club, this sought-after 2-bedroom, 2-bathroom condo with a 2-car garage redefines luxury living. With a symphony of contemporary upgrades including a remodeled kitchen boasting state-of-the-art appliances and a remodeled primary bathroom exuding pristine elegance, the residence exudes modern opulence. Freshness pervades the space, as new interior paint and meticulously curated landscaping harmoniously create a captivating atmosphere. Updated carpet, ceiling fans, and the added convenience of an updated washer and dryer further enhance comfort. Exceptionally maintained, the home offers the luxury of seclusion in the sun-kissed courtyard, while panoramic Fairway and Mountain Views await on the patio, mere steps away from the inviting pool. Whether seeking a seasonal haven, a year-round residence, or a savvy investment, this property effortlessly adapts to fulfill your desires. The Monterey CC community presents an array of amenities including 27 holes of Championship Golf, an impressive 20 Pickleball courts, tennis facilities, and a Fitness Center for your wellness journey. Just a stone's throw away, El Paseo invites you to enjoy fine dining and upscale boutique shopping, adding the final flourish to this masterpiece of modern living. Embrace the exceptional opportunity to immerse yourself in luxury, leisure, and convenience in this extraordinary offering.
PROPERTY INFORMATION
| MLS # | 219099128DA | Lot Size | 2,614 Sq. Ft. |
| HOA Fees | $799/Monthly | Property Type | Condominium |
| Price | $ 479,000
Price Per SqFt: $ 368 |
DOM | 824 Days |
| Address | 412 Sierra Madre | Type | Residential |
| City | Palm Desert | Sq.Ft. | 1,303 Sq. Ft. |
| Postal Code | 92260 | Garage | 2 |
| County | Riverside | Year Built | 1979 |
| Bed / Bath | 2 / 2 | Parking | 2 |
| Built In | 1979 | Status | Closed |
| Sold Date | 2023-11-20 |
INTERIOR FEATURES
| Has Laundry | Yes |
| Laundry Information | In Closet |
| Has Fireplace | No |
| Has Appliances | Yes |
| Kitchen Appliances | Electric Cooktop, Microwave, Electric Range, Refrigerator, Dishwasher |
| Kitchen Information | Remodeled Kitchen, Quartz Counters |
| Kitchen Area | Breakfast Counter / Bar, Dining Room |
| Has Heating | Yes |
| Heating Information | Central |
| Room Information | Living Room, Primary Suite |
| Has Cooling | Yes |
| Cooling Information | Central Air |
| Flooring Information | Carpet, Tile |
| Has Spa | No |
| SpaDescription | Community, In Ground |
| WindowFeatures | Blinds, Shutters |
| SecuritySafety | 24 Hour Security, Gated Community |
| Bathroom Information | Vanity area, Tile Counters, Shower in Tub, Remodeled |
EXTERIOR FEATURES
| FoundationDetails | Slab |
| Roof | Tile |
| Has Pool | Yes |
| Pool | In Ground, Community |
| Has Patio | Yes |
| Patio | Concrete, Enclosed |
WALKSCORE
MAP
MORTGAGE CALCULATOR
- Principal & Interest:
- Property Tax: $511
- Home Insurance:$119
- HOA Fees:$798.85
- Mortgage Insurance:
PRICE HISTORY
| Date | Event | Price |
| 10/28/2023 | Active Under Contract | $479,000 |

Topfind Realty
REALTOR®
(844)-333-8033
Questions? Contact today.
Interested in buying or selling a home similar to 412 Sierra Madre?
Palm Desert Similar Properties
Listing provided courtesy of Jacqulyn Stanton, Compass. Based on information from California Regional Multiple Listing Service, Inc. as of #Date#. This information is for your personal, non-commercial use and may not be used for any purpose other than to identify prospective properties you may be interested in purchasing. Display of MLS data is usually deemed reliable but is NOT guaranteed accurate by the MLS. Buyers are responsible for verifying the accuracy of all information and should investigate the data themselves or retain appropriate professionals. Information from sources other than the Listing Agent may have been included in the MLS data. Unless otherwise specified in writing, Broker/Agent has not and will not verify any information obtained from other sources. The Broker/Agent providing the information contained herein may or may not have been the Listing and/or Selling Agent.
