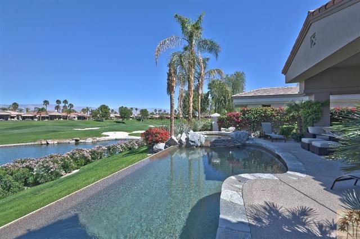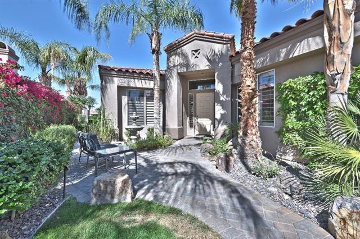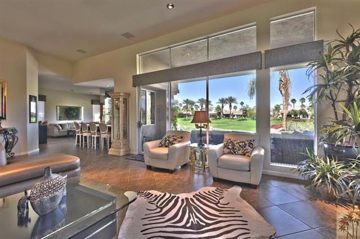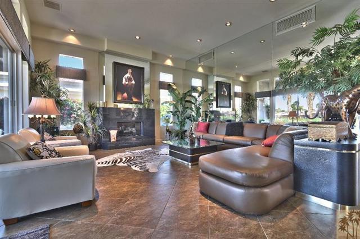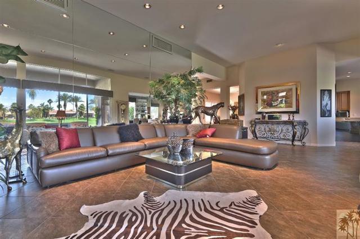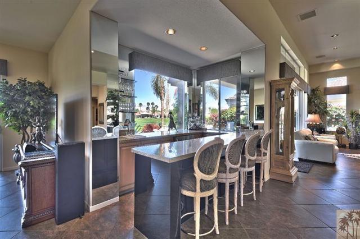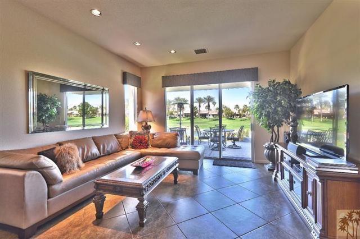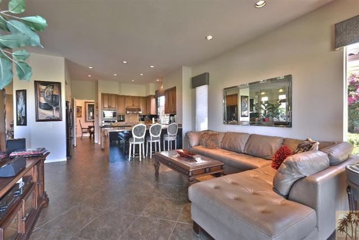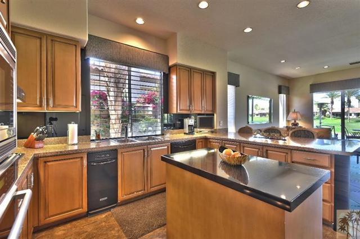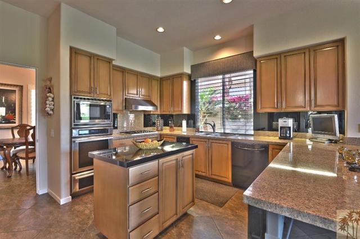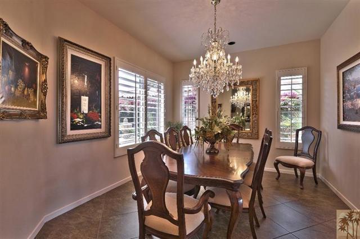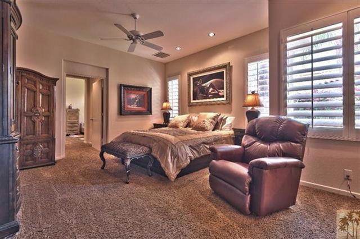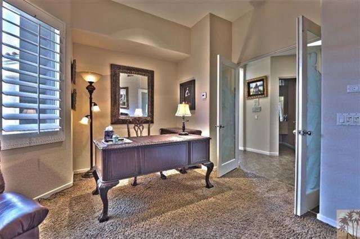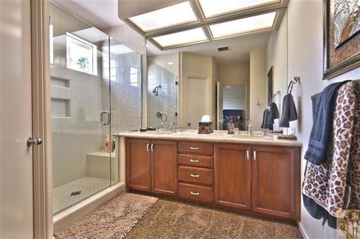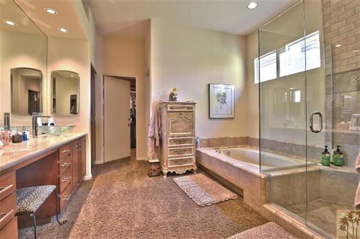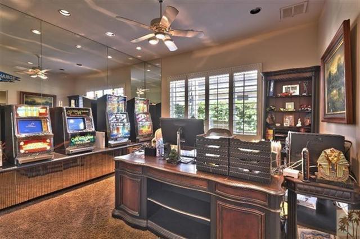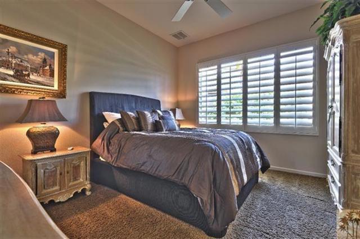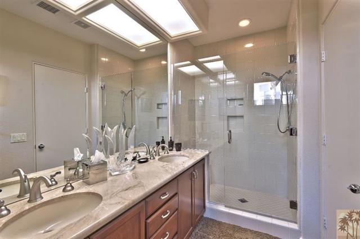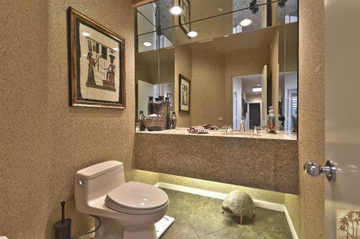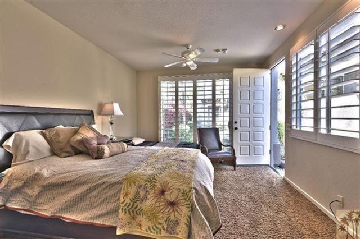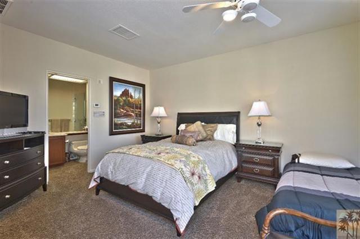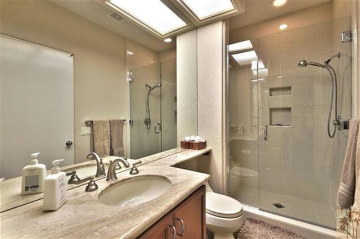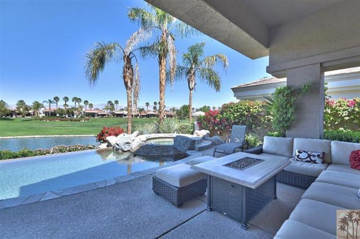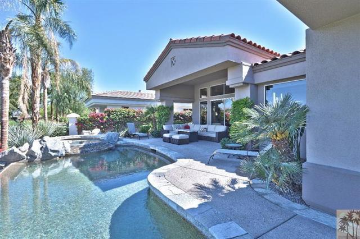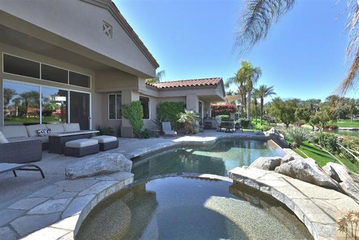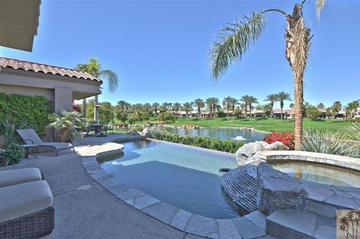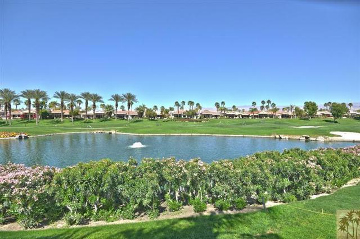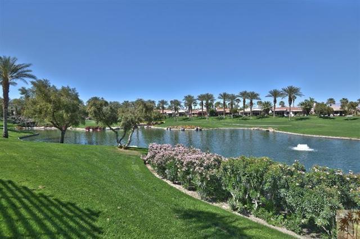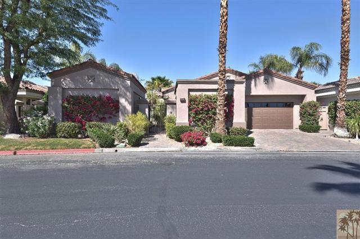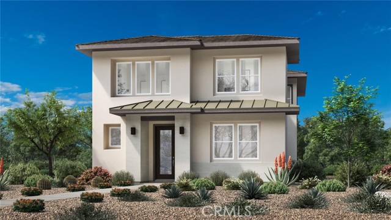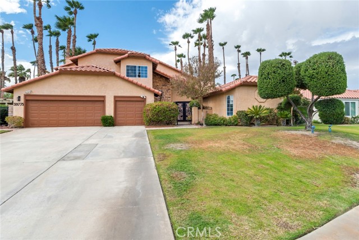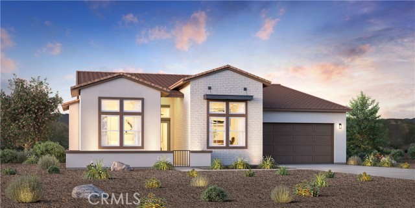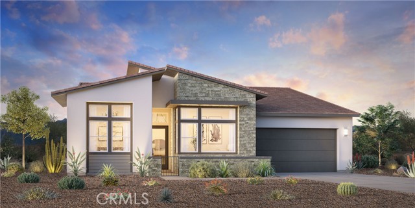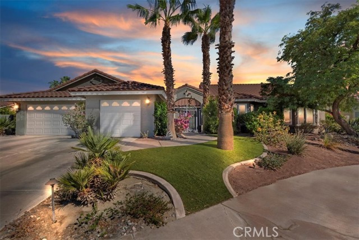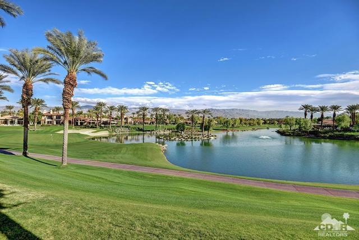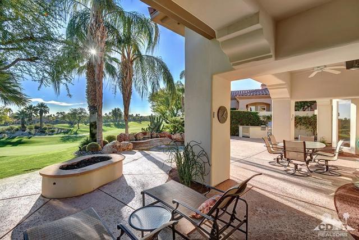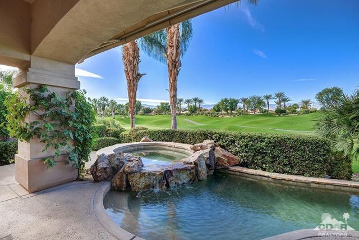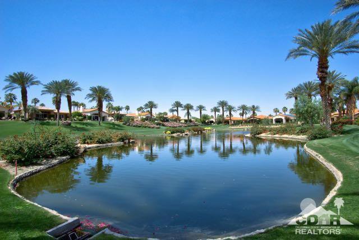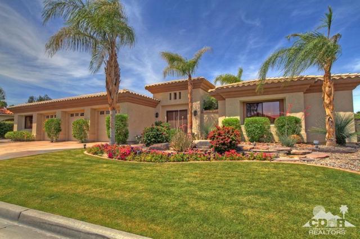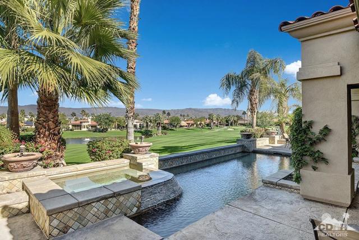413 White Horse Trail
Palm Desert, CA 92211
Sold
413 White Horse Trail
Palm Desert, CA 92211
Sold
Great buy for today's market. Property has been updated and remodeled with all new flooring, stainless convection oven, microwave, warming drawer, carpeting, marble counters in all bathrooms, bathroom fixtures, new air conditioning units and much more. Popular Palo Verde 5 with four bedrooms four & half baths, plus separate guest house, total living space at 3,310 square feet. Salt water system infinity pool & spa over looking a large lake and fairway with mountain views. Add a custom BBQ, electric awning and mist system to make this the ultimate patio for entertaining. Large great room floor plan with spacious kitchen, granite and center island flowing into a separate family room with views of the 13th Grove. This is a must see property. Offered furnished per inventory list.
PROPERTY INFORMATION
| MLS # | 214010583DA | Lot Size | 6,970 Sq. Ft. |
| HOA Fees | $739/Monthly | Property Type | Single Family Residence |
| Price | $ 995,000
Price Per SqFt: $ 301 |
DOM | 4136 Days |
| Address | 413 White Horse Trail | Type | Residential |
| City | Palm Desert | Sq.Ft. | 3,310 Sq. Ft. |
| Postal Code | 92211 | Garage | 2 |
| County | Riverside | Year Built | 1996 |
| Bed / Bath | 4 / 4.5 | Parking | 2 |
| Built In | 1996 | Status | Closed |
| Sold Date | 2014-07-15 |
INTERIOR FEATURES
| Has Laundry | Yes |
| Laundry Information | Individual Room |
| Has Fireplace | Yes |
| Fireplace Information | See Remarks, Living Room |
| Has Appliances | Yes |
| Kitchen Appliances | Water Line to Refrigerator, Trash Compactor, Refrigerator, Disposal, Dishwasher |
| Kitchen Information | Granite Counters, Kitchen Island |
| Kitchen Area | Breakfast Counter / Bar, Dining Room |
| Has Heating | Yes |
| Heating Information | Forced Air |
| Room Information | Den, Walk-In Pantry, Utility Room, Living Room, Formal Entry, Family Room, Entry, Main Floor Primary Bedroom, Walk-In Closet |
| Has Cooling | Yes |
| Cooling Information | Central Air |
| Flooring Information | Carpet, Tile |
| InteriorFeatures Information | Intercom, Wet Bar, Furnished |
| DoorFeatures | Sliding Doors |
| Has Spa | No |
| SpaDescription | Community, Private, In Ground |
| WindowFeatures | Skylight(s) |
| SecuritySafety | Fire and Smoke Detection System, Gated Community |
| Bathroom Information | Vanity area, Separate tub and shower, Linen Closet/Storage |
EXTERIOR FEATURES
| ExteriorFeatures | Barbecue Private |
| FoundationDetails | Slab |
| Roof | Tile |
| Has Pool | Yes |
| Pool | In Ground |
| Has Patio | Yes |
| Patio | Concrete |
| Has Fence | Yes |
| Fencing | Block |
| Has Sprinklers | Yes |
WALKSCORE
MAP
MORTGAGE CALCULATOR
- Principal & Interest:
- Property Tax: $1,061
- Home Insurance:$119
- HOA Fees:$739
- Mortgage Insurance:
PRICE HISTORY
| Date | Event | Price |
| 07/14/2014 | Listed | $911,625 |
| 03/17/2014 | Listed | $995,000 |

Topfind Realty
REALTOR®
(844)-333-8033
Questions? Contact today.
Interested in buying or selling a home similar to 413 White Horse Trail?
Palm Desert Similar Properties
Listing provided courtesy of Diane Williams, Bennion Deville Homes. Based on information from California Regional Multiple Listing Service, Inc. as of #Date#. This information is for your personal, non-commercial use and may not be used for any purpose other than to identify prospective properties you may be interested in purchasing. Display of MLS data is usually deemed reliable but is NOT guaranteed accurate by the MLS. Buyers are responsible for verifying the accuracy of all information and should investigate the data themselves or retain appropriate professionals. Information from sources other than the Listing Agent may have been included in the MLS data. Unless otherwise specified in writing, Broker/Agent has not and will not verify any information obtained from other sources. The Broker/Agent providing the information contained herein may or may not have been the Listing and/or Selling Agent.
