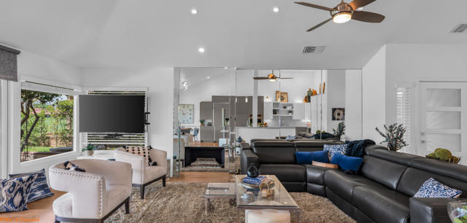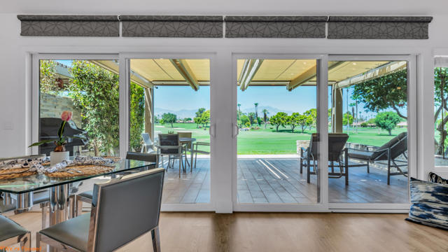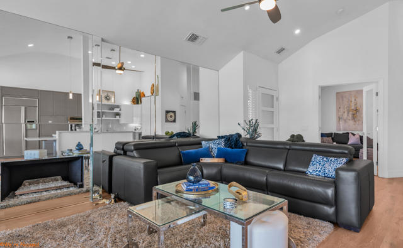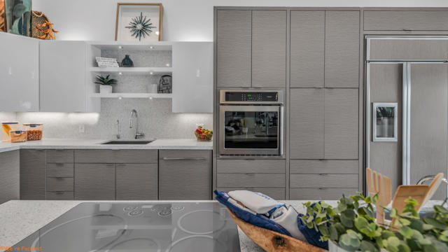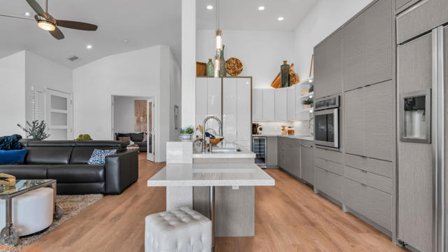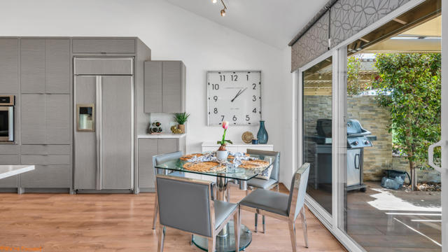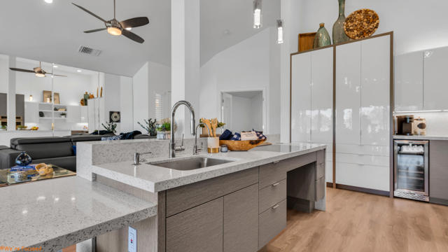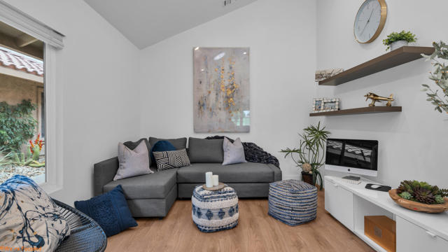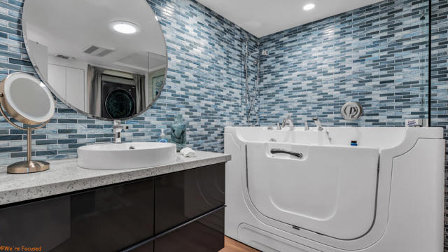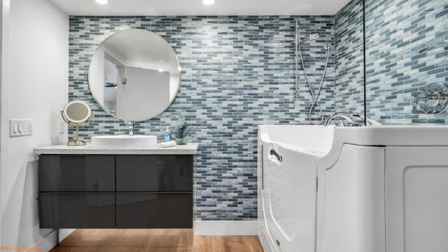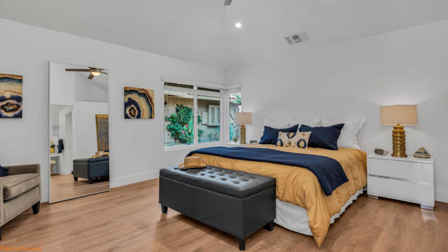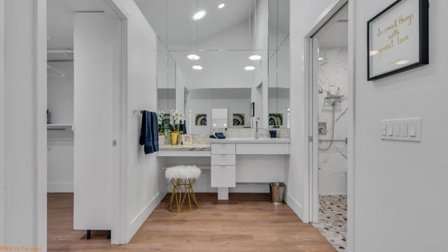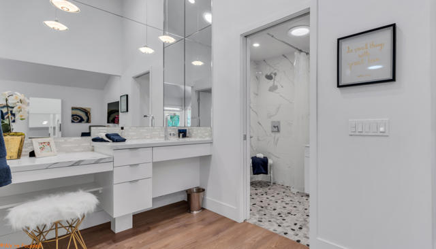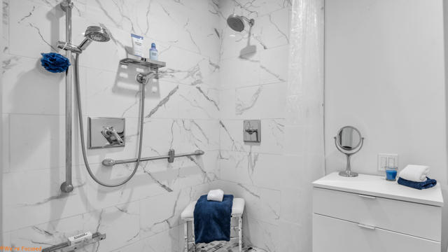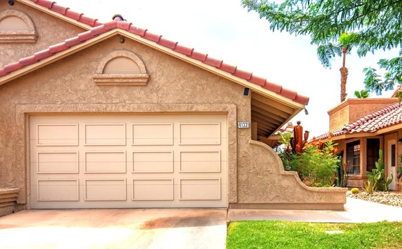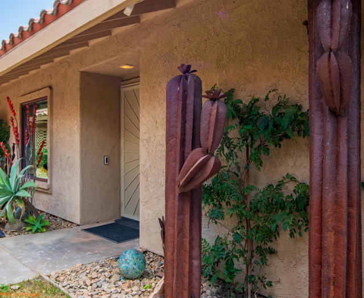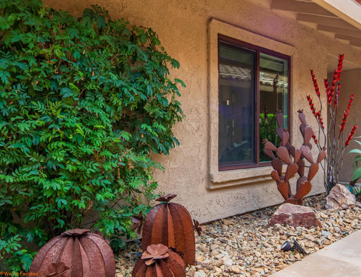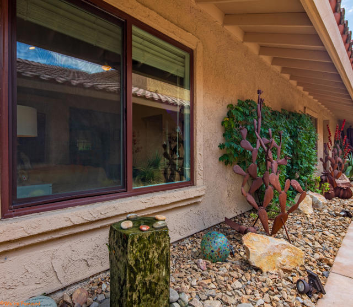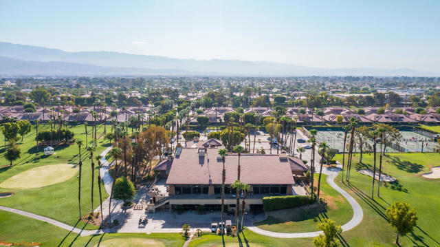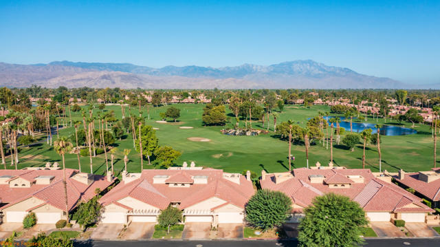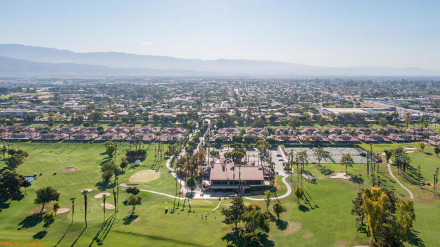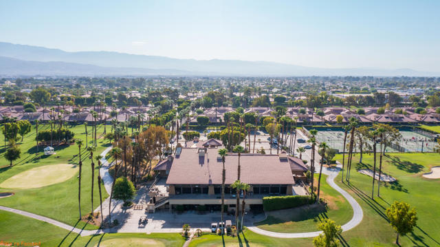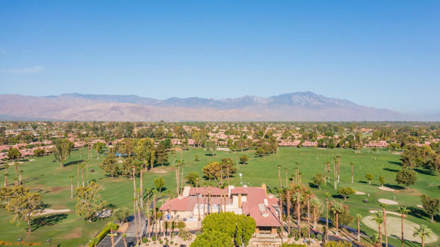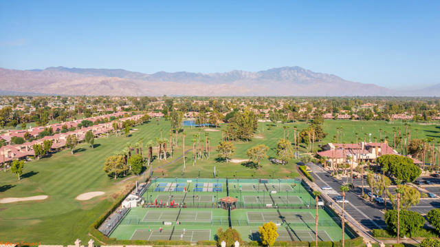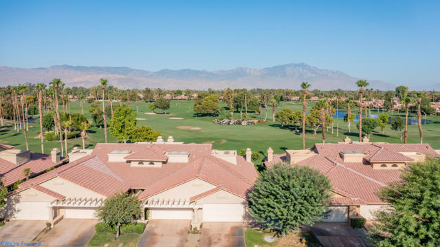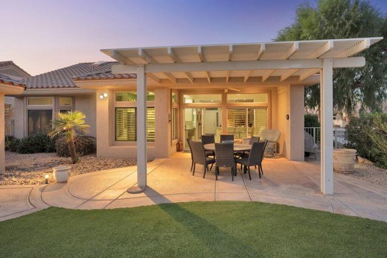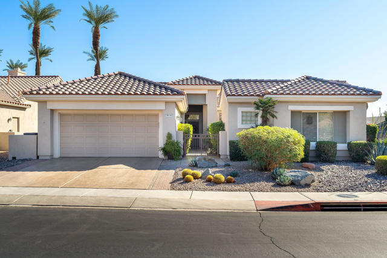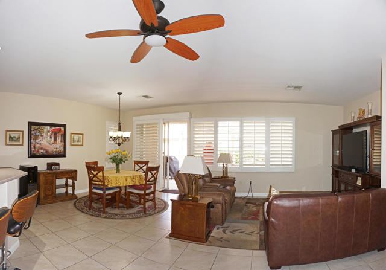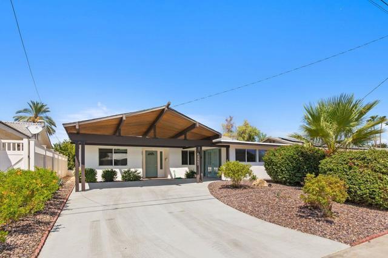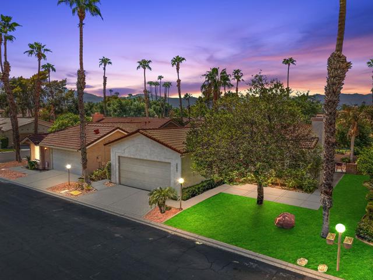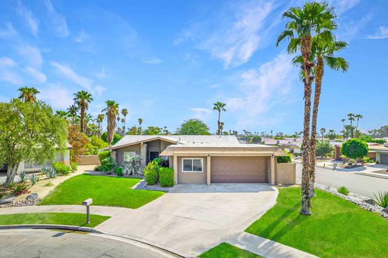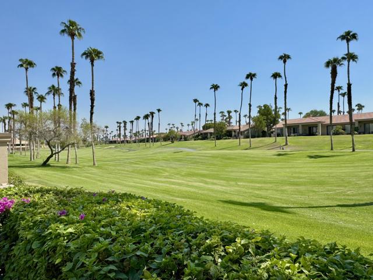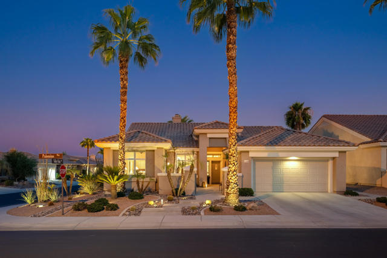41331 Woodhaven Drive
Palm Desert, CA 92211
Sold
41331 Woodhaven Drive
Palm Desert, CA 92211
Sold
Once inside the door of this beauty; you'll know you've walked into something special. There isn't an Oakmont Condo remodeled like this one. The location is one of the most sought-after in the community. The expansive views of the waterfall, pond, and unobstructed views of the San Jacinto/Santa Rosa Mountains, will be sure to draw you in. The views were the inspiration for the redesign, starting with the patio which allows a continuous flow from inside to out. The Alumawood awning with an electrical retractable shade allows the sun to shine during your morning coffee and close, during high noon, there's also an electric drop shade, if you choose. Every inch of this beauty has been updated with the highest quality finishes. The open living space was reconfigured with fully vaulted ceilings, a reimagined chef's kitchen with custom cabinets, Rohl fixtures, pull-out shelving, two separate sinks, Induction stove, side open door oven, built in matching Monogram refrigerator, instant hot water, osmosis/filtration system. Each bedroom and bath has been remodeled to coordinate with the rest of the home. Vanity/cabinets and mirrors, new LVP flooring throughout, new window package, custom garage cabinets, mini split AC system in garage, walkway landscaping with gorgeous metal art and to top it all, this home comes furnished (a few personal exclusions). There are so many features and upgrades, a list has been included in the doc section.
PROPERTY INFORMATION
| MLS # | 219097907DA | Lot Size | 1,742 Sq. Ft. |
| HOA Fees | $630/Monthly | Property Type | Condominium |
| Price | $ 559,000
Price Per SqFt: $ 402 |
DOM | 800 Days |
| Address | 41331 Woodhaven Drive | Type | Residential |
| City | Palm Desert | Sq.Ft. | 1,392 Sq. Ft. |
| Postal Code | 92211 | Garage | 2 |
| County | Riverside | Year Built | 1984 |
| Bed / Bath | 2 / 2 | Parking | 6 |
| Built In | 1984 | Status | Closed |
| Sold Date | 2023-09-14 |
INTERIOR FEATURES
| Has Fireplace | Yes |
| Fireplace Information | Gas Starter, Gas, Living Room |
| Has Appliances | Yes |
| Kitchen Appliances | Ice Maker, Electric Cooktop, Microwave, Convection Oven, Electric Oven, Vented Exhaust Fan, Water Line to Refrigerator, Refrigerator, Gas Water Heater |
| Kitchen Area | Breakfast Counter / Bar, In Living Room, Dining Room |
| Has Heating | Yes |
| Heating Information | Forced Air, Natural Gas |
| Room Information | Living Room, All Bedrooms Down, Walk-In Closet, Primary Suite, Main Floor Primary Bedroom, Main Floor Bedroom, Dressing Area |
| Has Cooling | Yes |
| Cooling Information | Gas, Central Air |
| Flooring Information | Tile |
| InteriorFeatures Information | Cathedral Ceiling(s) |
| Entry Level | 1 |
| Has Spa | No |
| SpaDescription | Community, Heated, Gunite, In Ground |
| WindowFeatures | Blinds, Double Pane Windows |
| SecuritySafety | Card/Code Access, Gated Community |
| Bathroom Information | Remodeled, Tile Counters, Jetted Tub, Separate tub and shower |
EXTERIOR FEATURES
| FoundationDetails | Slab, Permanent |
| Roof | Tile |
| Has Pool | Yes |
| Pool | Gunite, In Ground, Community |
| Has Patio | Yes |
| Patio | Stone, Covered |
| Has Sprinklers | Yes |
WALKSCORE
MAP
MORTGAGE CALCULATOR
- Principal & Interest:
- Property Tax: $596
- Home Insurance:$119
- HOA Fees:$630
- Mortgage Insurance:
PRICE HISTORY
| Date | Event | Price |
| 07/25/2023 | Listed | $559,000 |

Topfind Realty
REALTOR®
(844)-333-8033
Questions? Contact today.
Interested in buying or selling a home similar to 41331 Woodhaven Drive?
Palm Desert Similar Properties
Listing provided courtesy of Elisa Marie Knoff-Coito, Bennion Deville Homes. Based on information from California Regional Multiple Listing Service, Inc. as of #Date#. This information is for your personal, non-commercial use and may not be used for any purpose other than to identify prospective properties you may be interested in purchasing. Display of MLS data is usually deemed reliable but is NOT guaranteed accurate by the MLS. Buyers are responsible for verifying the accuracy of all information and should investigate the data themselves or retain appropriate professionals. Information from sources other than the Listing Agent may have been included in the MLS data. Unless otherwise specified in writing, Broker/Agent has not and will not verify any information obtained from other sources. The Broker/Agent providing the information contained herein may or may not have been the Listing and/or Selling Agent.
