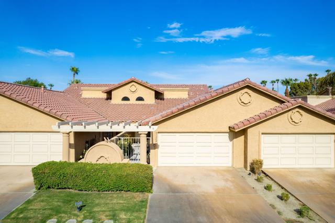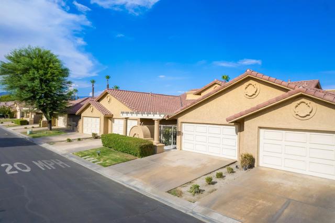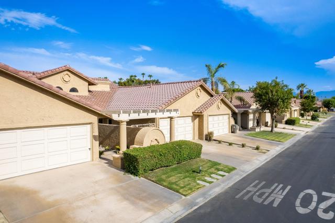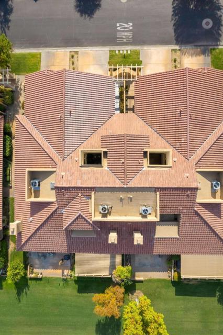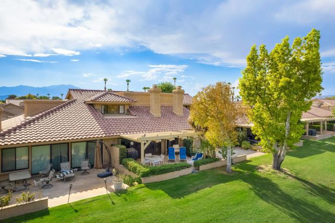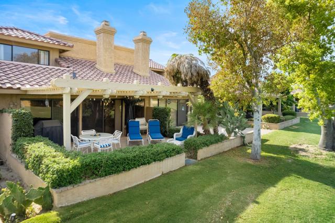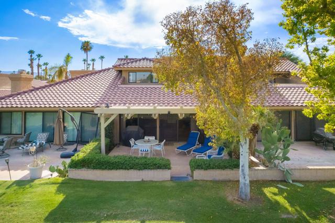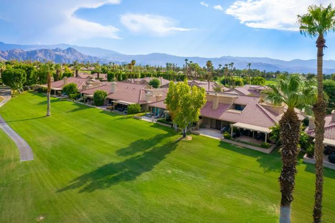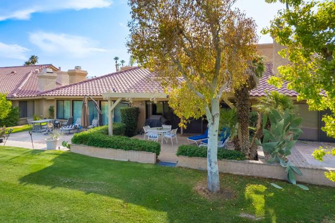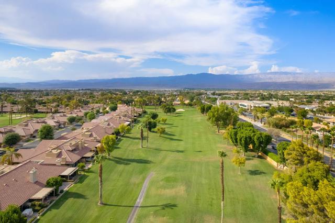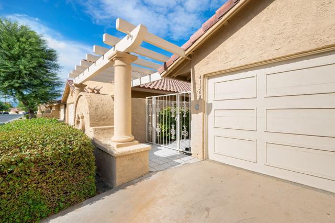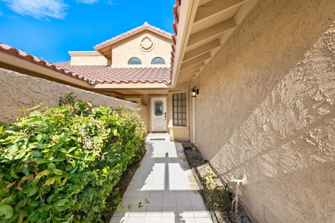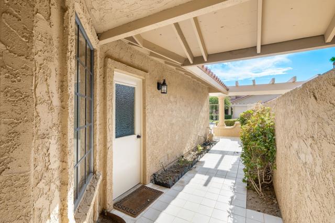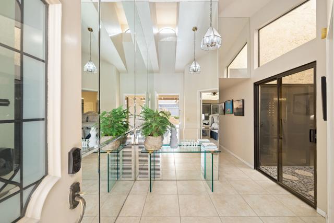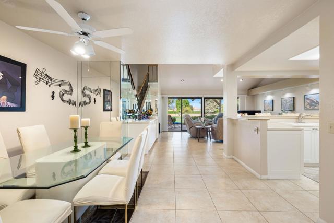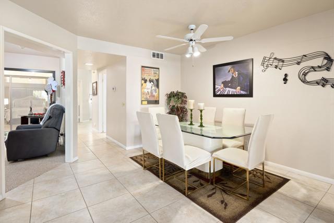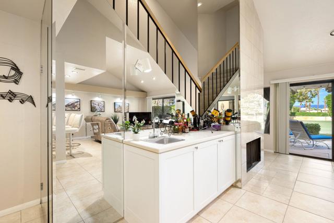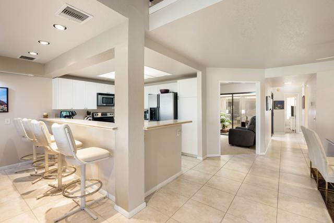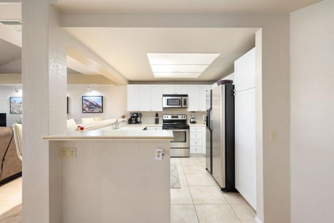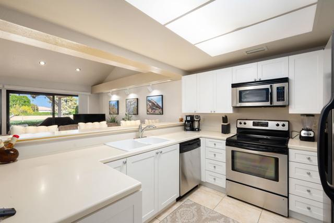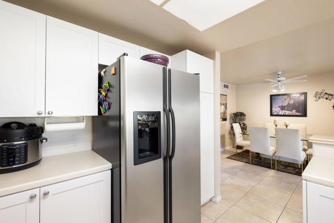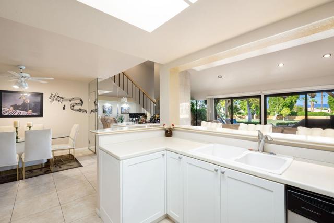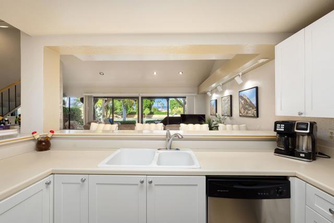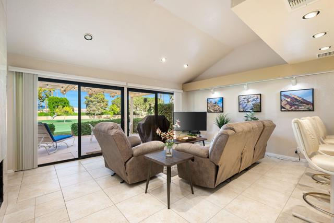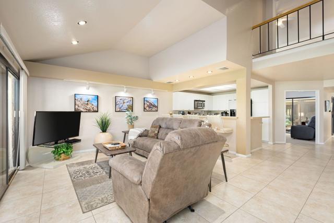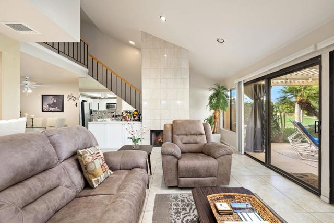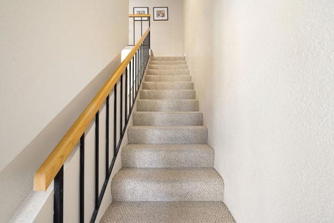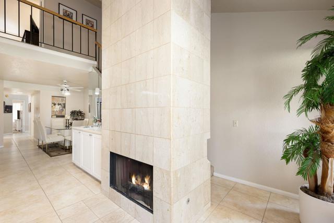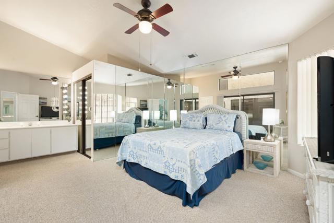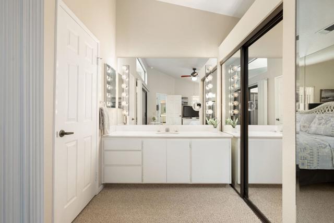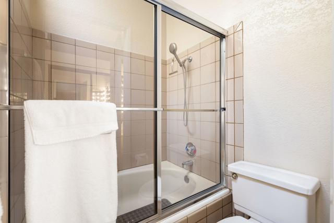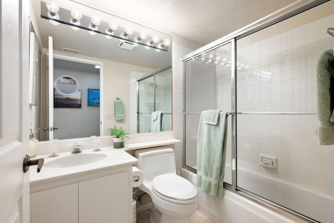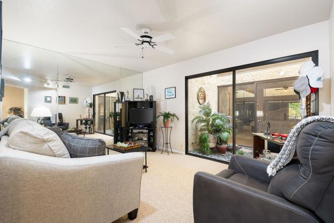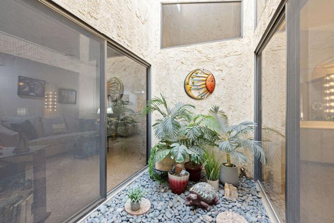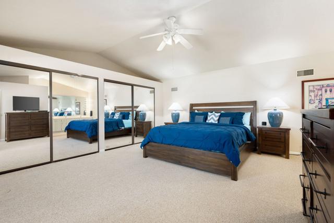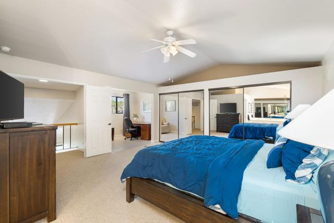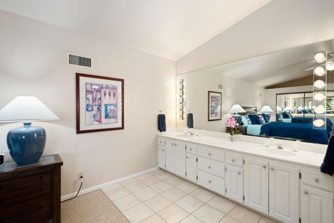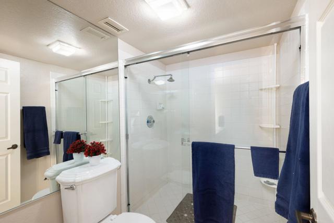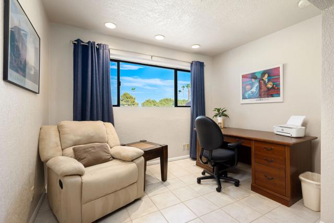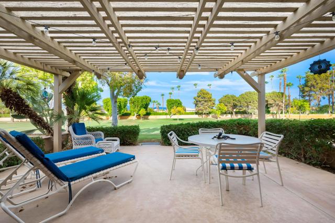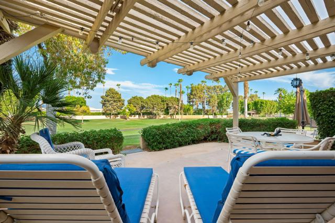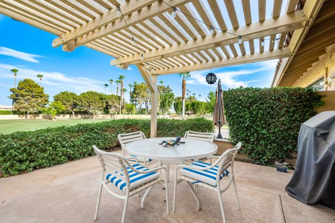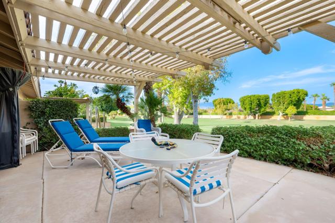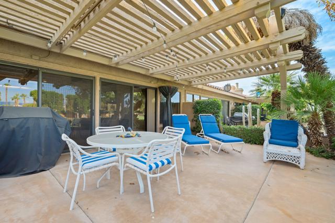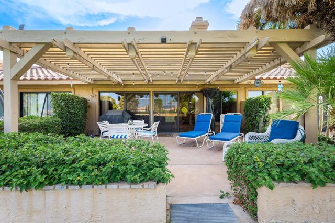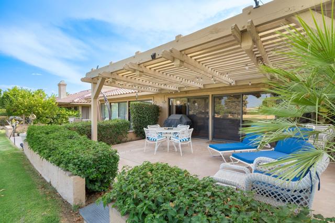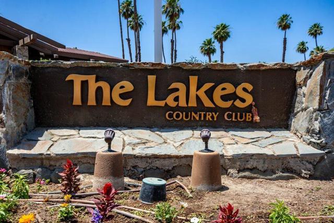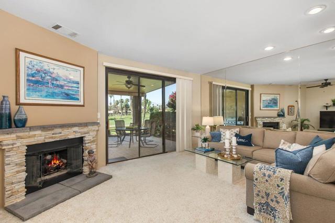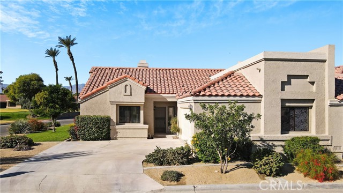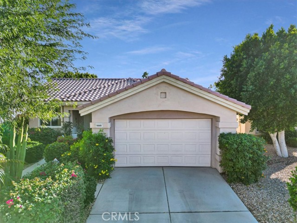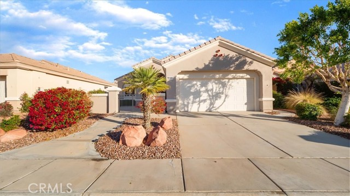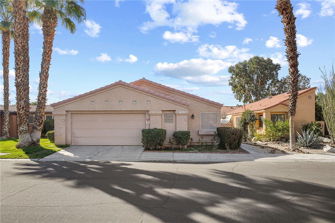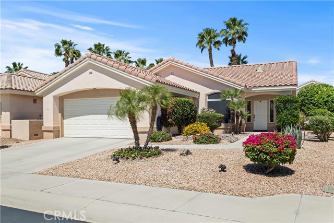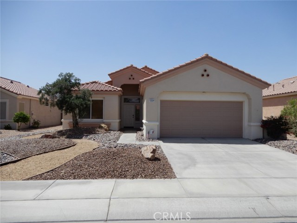41368 Woodhaven Drive
Palm Desert, CA 92211
Sold
41368 Woodhaven Drive
Palm Desert, CA 92211
Sold
This stunning property is located in the desirable Woodhaven Country Club community in Palm Desert. This home offers a perfect blend of comfort and luxury. The interior features an open floor plan with high ceilings and plenty of natural light. The living room is spacious and inviting, with a cozy fireplace and sliding glass windows that overlook the golf course. The kitchen has stainless appliances, ample counter space, and a breakfast bar. It opens up to a dining area, making it perfect for entertaining guests. The master bedroom is a true retreat, with a walk-in closet and an en-suite bathroom that features a soaking tub and shower. A third full bath is in the hallway downstairs. The additional upstairs bedroom is generously sized with an en-suite bathroom. There is an office space for various needs. The family room and the downstairs master look onto the indoor atrium. Outside, you'll find your covered outdoor area overlooking the golf course. with mountain views in the distance. It's the perfect place to relax and enjoy the beautiful Palm Desert weather. The Woodhaven Country Club community offers a wide range of amenities, including a golf course, tennis courts, pickleball, a clubhouse, fitness center, pools and spas. It's conveniently located near shopping, dining, and entertainment options.Don't miss the opportunity to make this beautiful property your own. Schedule a showing today and experience the best of Palm Desert living!
PROPERTY INFORMATION
| MLS # | 219098043DA | Lot Size | 1,185 Sq. Ft. |
| HOA Fees | $630/Monthly | Property Type | Condominium |
| Price | $ 475,000
Price Per SqFt: $ 263 |
DOM | 827 Days |
| Address | 41368 Woodhaven Drive | Type | Residential |
| City | Palm Desert | Sq.Ft. | 1,808 Sq. Ft. |
| Postal Code | 92211 | Garage | 2 |
| County | Riverside | Year Built | 1984 |
| Bed / Bath | 2 / 3 | Parking | 2 |
| Built In | 1984 | Status | Closed |
| Sold Date | 2023-10-02 |
INTERIOR FEATURES
| Has Fireplace | Yes |
| Fireplace Information | Gas, Living Room |
| Has Appliances | Yes |
| Kitchen Appliances | Dishwasher, Electric Cooktop, Microwave, Refrigerator |
| Kitchen Area | Breakfast Counter / Bar, Dining Room |
| Has Heating | Yes |
| Heating Information | Central, Forced Air |
| Room Information | Atrium, See Remarks, Living Room, Entry, Den, Two Primaries |
| Has Cooling | Yes |
| Cooling Information | Central Air |
| Flooring Information | Carpet, Tile |
| InteriorFeatures Information | Bar, Wet Bar, Track Lighting, Open Floorplan, High Ceilings, Furnished |
| DoorFeatures | Sliding Doors |
| Has Spa | No |
| SpaDescription | Community, In Ground |
| SecuritySafety | Gated Community |
EXTERIOR FEATURES
| Roof | Tile |
| Has Pool | Yes |
| Pool | In Ground |
| Has Patio | Yes |
| Patio | Covered, Concrete |
| Has Sprinklers | Yes |
WALKSCORE
MAP
MORTGAGE CALCULATOR
- Principal & Interest:
- Property Tax: $507
- Home Insurance:$119
- HOA Fees:$630
- Mortgage Insurance:
PRICE HISTORY
| Date | Event | Price |
| 07/31/2023 | Active | $510,000 |

Topfind Realty
REALTOR®
(844)-333-8033
Questions? Contact today.
Interested in buying or selling a home similar to 41368 Woodhaven Drive?
Palm Desert Similar Properties
Listing provided courtesy of Laurie McLennan, Desert Sotheby's Int'l Realty. Based on information from California Regional Multiple Listing Service, Inc. as of #Date#. This information is for your personal, non-commercial use and may not be used for any purpose other than to identify prospective properties you may be interested in purchasing. Display of MLS data is usually deemed reliable but is NOT guaranteed accurate by the MLS. Buyers are responsible for verifying the accuracy of all information and should investigate the data themselves or retain appropriate professionals. Information from sources other than the Listing Agent may have been included in the MLS data. Unless otherwise specified in writing, Broker/Agent has not and will not verify any information obtained from other sources. The Broker/Agent providing the information contained herein may or may not have been the Listing and/or Selling Agent.
