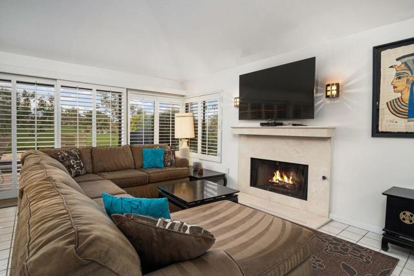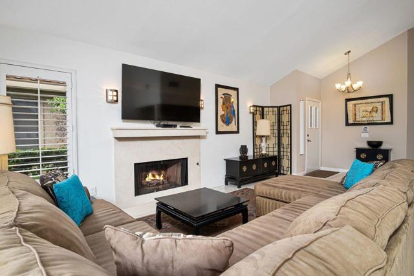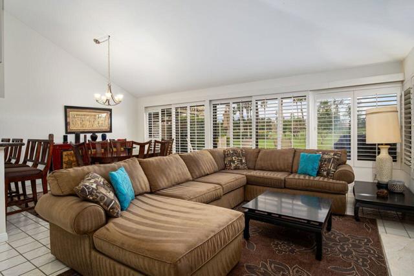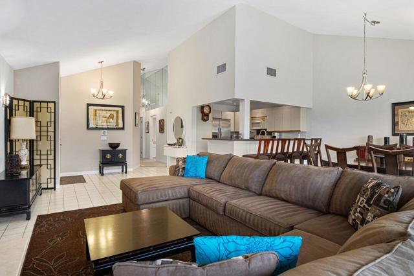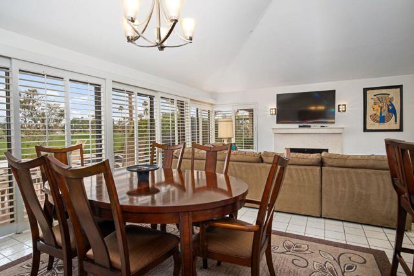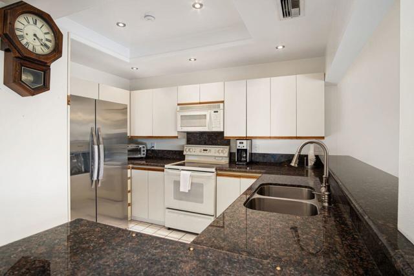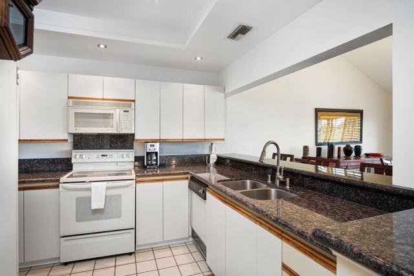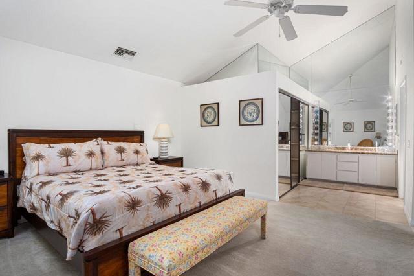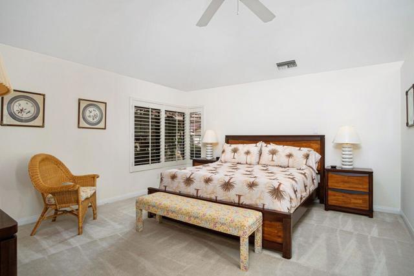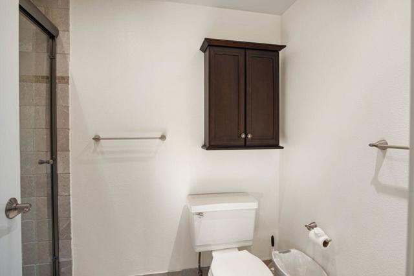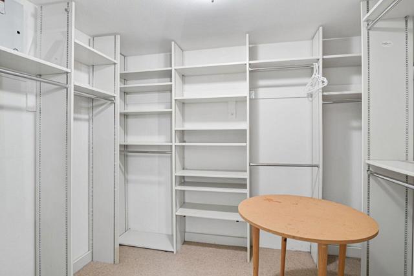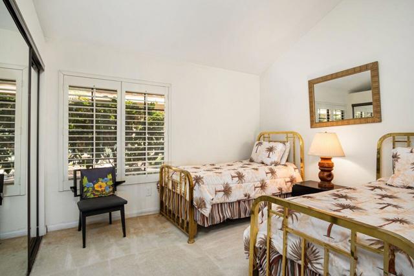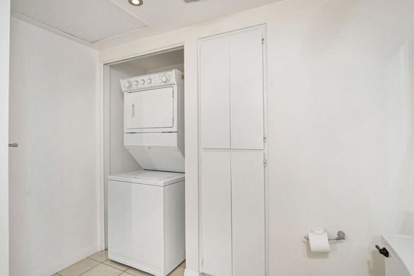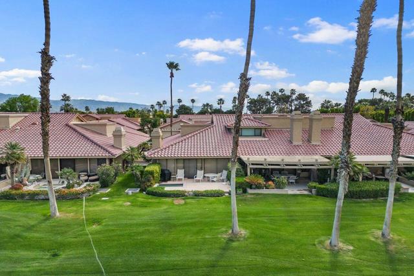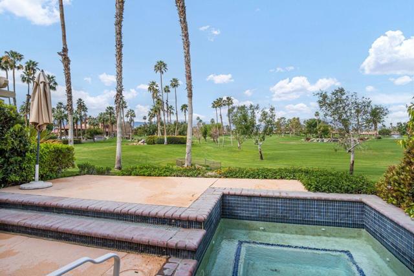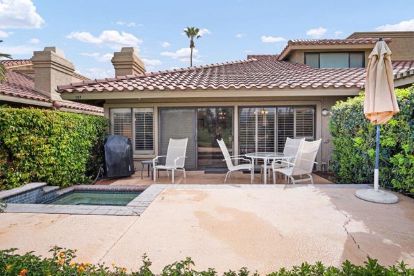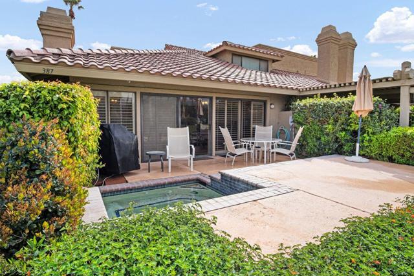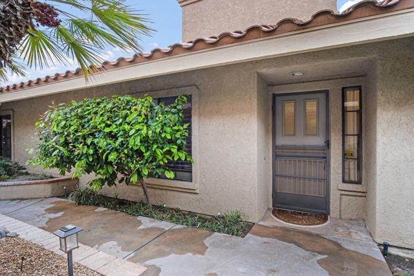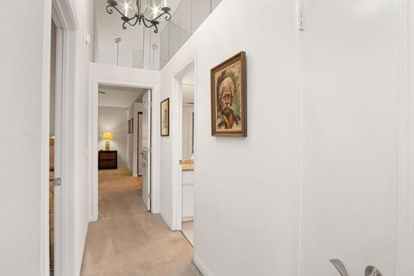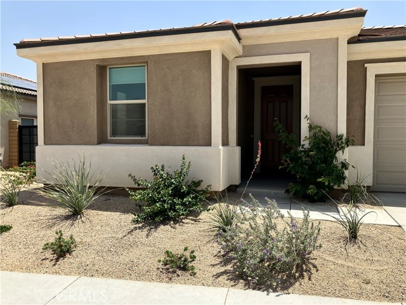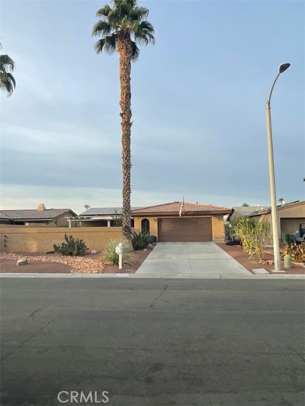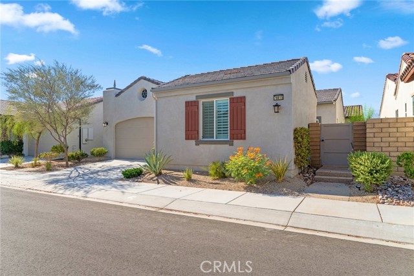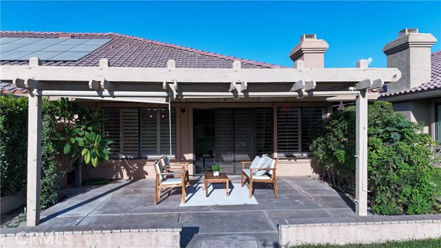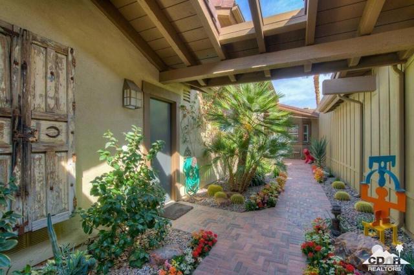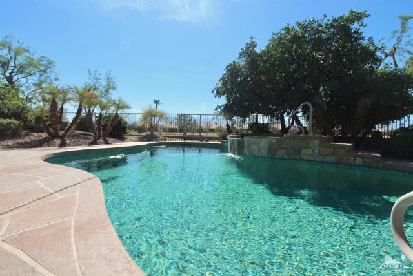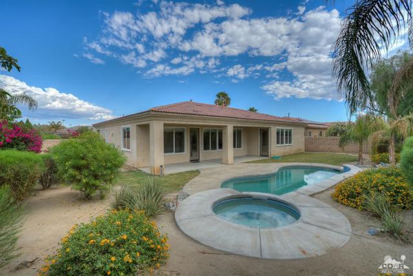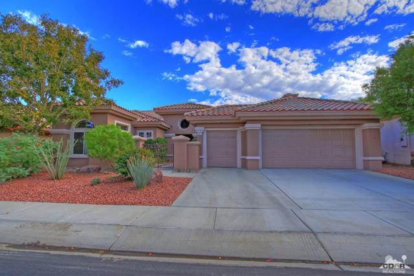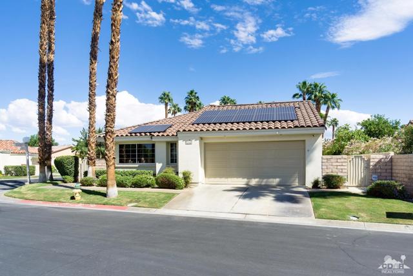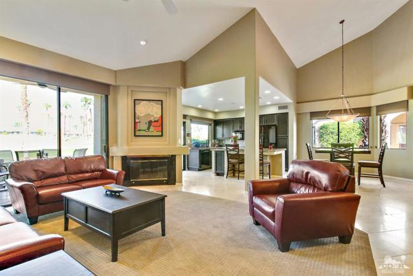41387 Woodhaven Drive
Palm Desert, CA 92211
Sold
41387 Woodhaven Drive
Palm Desert, CA 92211
Sold
BIG BIG PRICE IMPROVEMENT !!! Nestled within the prestigious Woodhaven Country Club community, this exquisite 2-bedroom, 2-bathroom Oakmont model boasts an unrivaled location offering breathtaking vistas of the 18th fairway, complete with a picturesque waterfall and tranquil lake. Enjoy sweeping panoramas that extend to the clubhouse, meandering through palm trees to the majestic mountains, offering spectacular sunsets as the perfect backdrop.Step into luxury with granite countertops gracing the kitchen and bathrooms, while the primary bathroom showcases a beautifully remodeled shower and flooring. Unwind in your own private in-ground spa, creating a serene oasis right at home.Woodhaven Country Club offers an array of recreational amenities, including multiple heated pools and spas, tennis and pickleball courts, and an 18-hole golf course for enthusiasts of all skill levels. The clubhouse provides dining options, adding to the vibrant social atmosphere of this esteemed community.Experience the epitome of resort-style living in one of the most coveted locations within Woodhaven CC, where every day feels like a retreat.
PROPERTY INFORMATION
| MLS # | 219108390DA | Lot Size | 1,742 Sq. Ft. |
| HOA Fees | $675/Monthly | Property Type | Condominium |
| Price | $ 450,000
Price Per SqFt: $ 323 |
DOM | 487 Days |
| Address | 41387 Woodhaven Drive | Type | Residential |
| City | Palm Desert | Sq.Ft. | 1,392 Sq. Ft. |
| Postal Code | 92211 | Garage | 2 |
| County | Riverside | Year Built | 1984 |
| Bed / Bath | 2 / 1 | Parking | 6 |
| Built In | 1984 | Status | Closed |
| Sold Date | 2024-06-07 |
INTERIOR FEATURES
| Has Fireplace | Yes |
| Fireplace Information | Gas, Great Room |
| Has Appliances | Yes |
| Kitchen Appliances | Electric Range, Microwave, Electric Oven, Vented Exhaust Fan, Refrigerator, Disposal, Dishwasher, Gas Water Heater, Range Hood |
| Kitchen Information | Granite Counters |
| Kitchen Area | Breakfast Counter / Bar, Dining Room |
| Has Heating | Yes |
| Heating Information | Fireplace(s), Forced Air, Natural Gas |
| Room Information | Great Room, All Bedrooms Down, Walk-In Closet, Primary Suite |
| Has Cooling | Yes |
| Cooling Information | Electric |
| Flooring Information | Carpet, Tile |
| InteriorFeatures Information | Recessed Lighting |
| DoorFeatures | Sliding Doors |
| Has Spa | No |
| SpaDescription | Heated, Private, Gunite, In Ground |
| WindowFeatures | Shutters |
| SecuritySafety | 24 Hour Security, Gated Community |
| Bathroom Information | Vanity area, Tile Counters, Shower, Shower in Tub, Remodeled, Linen Closet/Storage |
EXTERIOR FEATURES
| FoundationDetails | Slab |
| Roof | Concrete, Tile |
| Has Pool | Yes |
| Pool | Gunite, In Ground, Electric Heat, Community |
| Has Patio | Yes |
| Patio | Brick |
| Has Sprinklers | Yes |
WALKSCORE
MAP
MORTGAGE CALCULATOR
- Principal & Interest:
- Property Tax: $480
- Home Insurance:$119
- HOA Fees:$675
- Mortgage Insurance:
PRICE HISTORY
| Date | Event | Price |
| 03/21/2024 | Active | $475,000 |

Topfind Realty
REALTOR®
(844)-333-8033
Questions? Contact today.
Interested in buying or selling a home similar to 41387 Woodhaven Drive?
Palm Desert Similar Properties
Listing provided courtesy of Ron Bone, Coldwell Banker Realty. Based on information from California Regional Multiple Listing Service, Inc. as of #Date#. This information is for your personal, non-commercial use and may not be used for any purpose other than to identify prospective properties you may be interested in purchasing. Display of MLS data is usually deemed reliable but is NOT guaranteed accurate by the MLS. Buyers are responsible for verifying the accuracy of all information and should investigate the data themselves or retain appropriate professionals. Information from sources other than the Listing Agent may have been included in the MLS data. Unless otherwise specified in writing, Broker/Agent has not and will not verify any information obtained from other sources. The Broker/Agent providing the information contained herein may or may not have been the Listing and/or Selling Agent.



