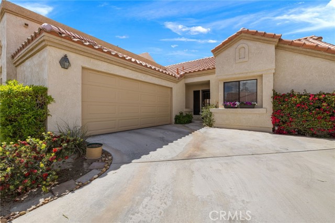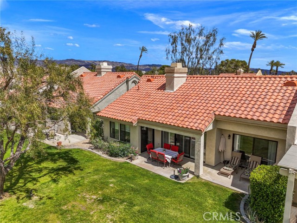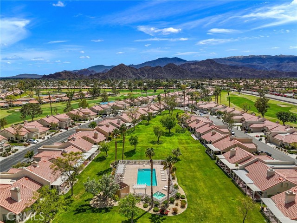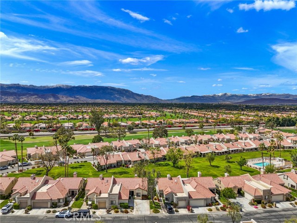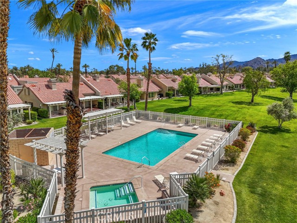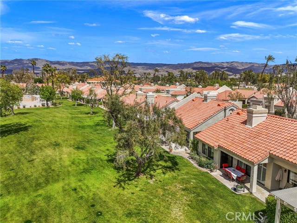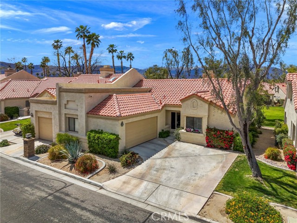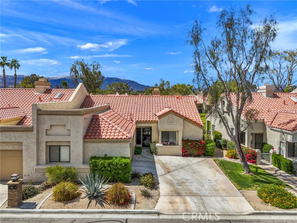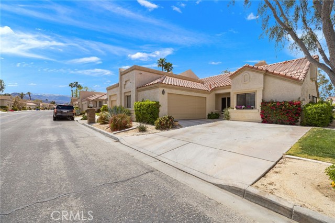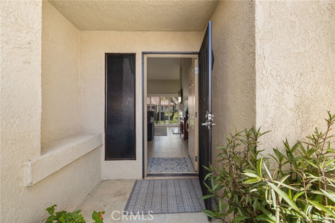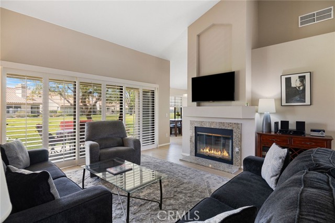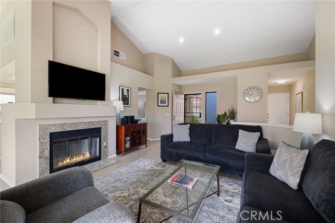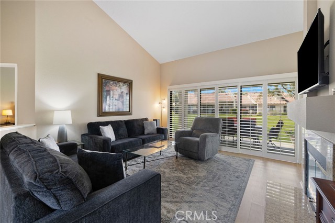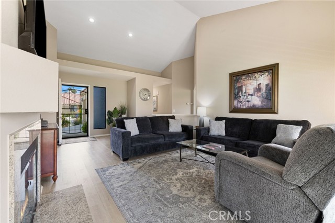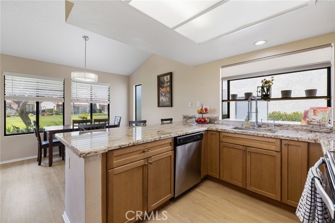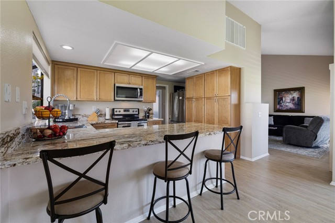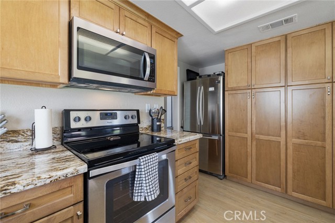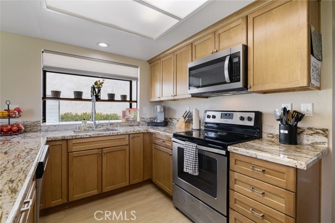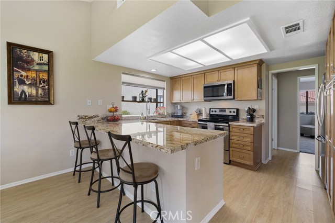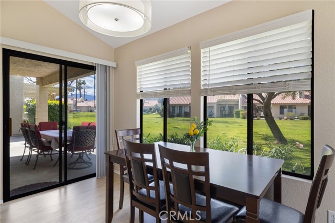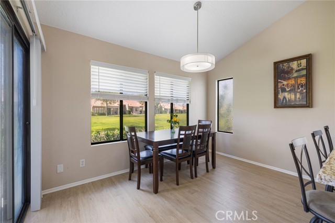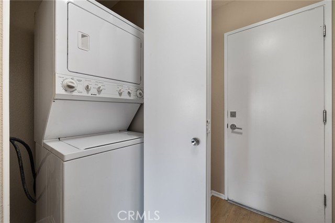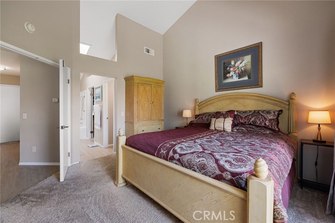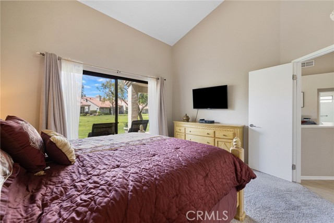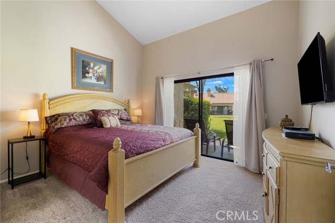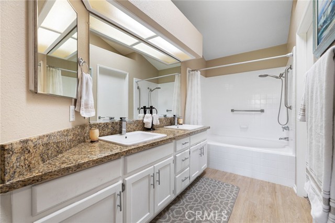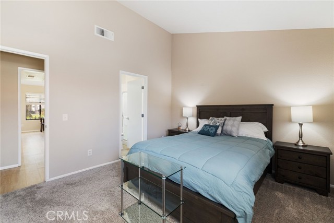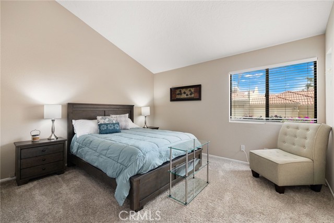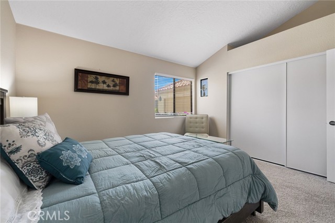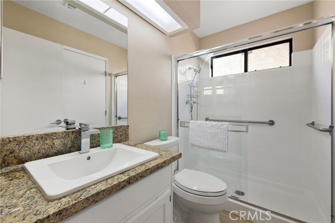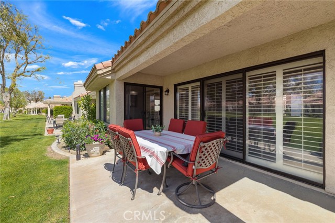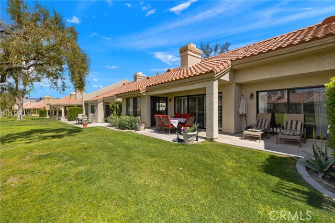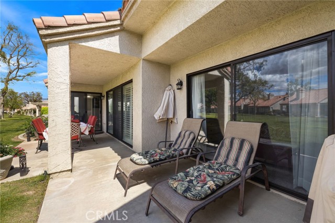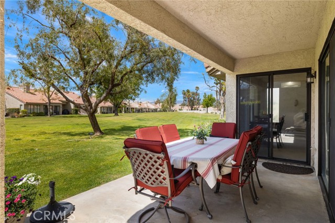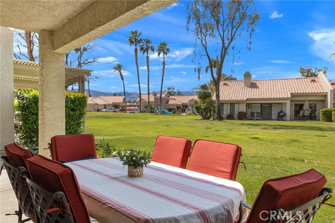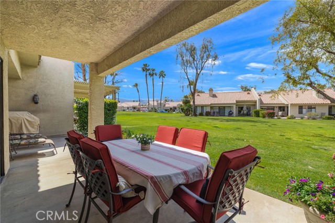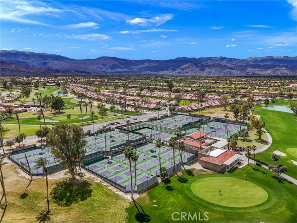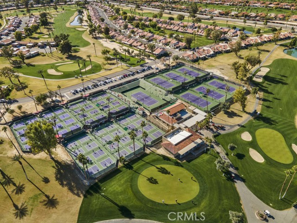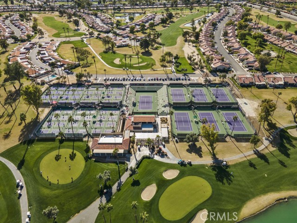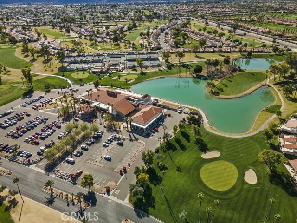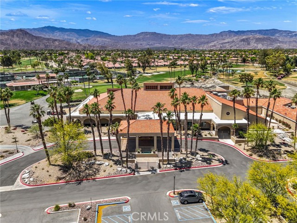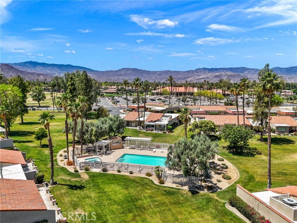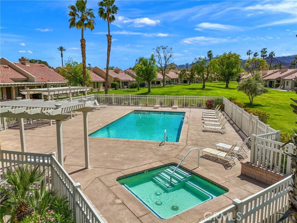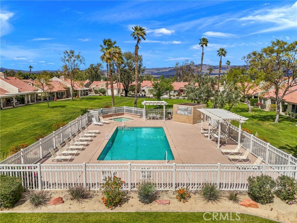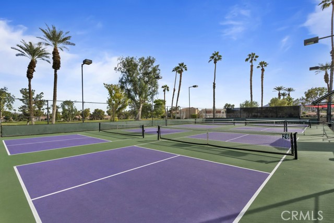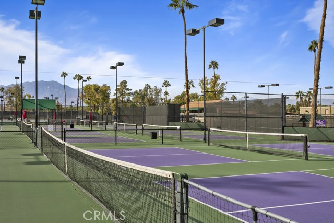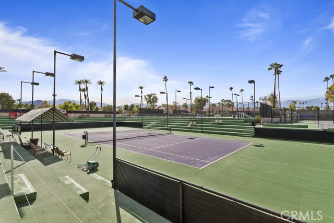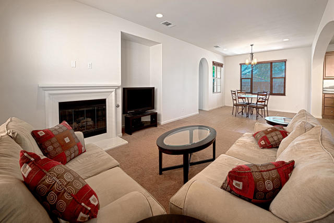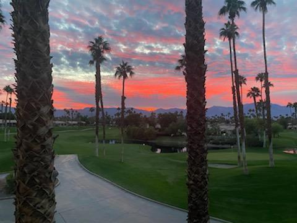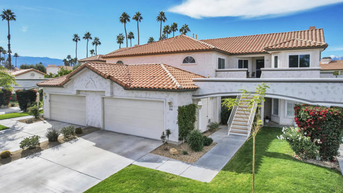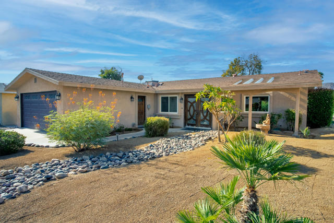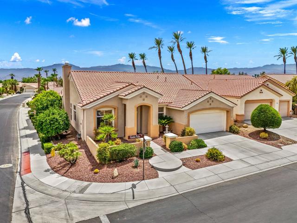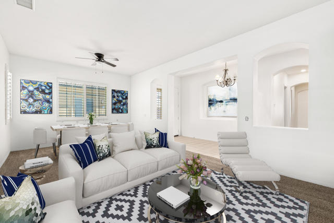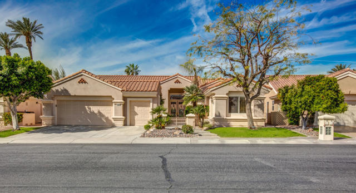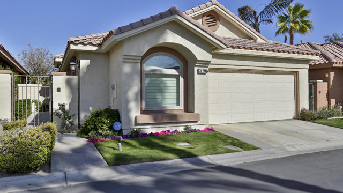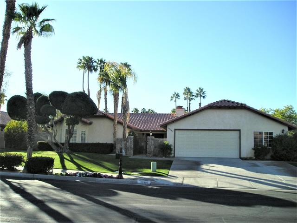41451 Kansas Street
Palm Desert, CA 92211
Welcome to 41451 Kansas Street, located behind the gates of the Palm Desert Resort Country Club. The Resorter, also known as PDR is known for its vibrant activity: pickleball, golf, tennis, bocce ball, pro-shop, cafe, clubhouse and 20 pools and spas. With no social fees, everyone can enjoy the activities the community has to offer. Pickleball is a private club, offered to homeowners at a discounted rate and offered to homeowner's guests. This beautiful property has been through a nice remodel with a newer kitchen, baths, flooring and furnished with upscale furnishings. It's move in ready. With the classic floorplan you get it all: indoor laundry, private driveway and 2 car garage, split master, vaulted ceilings in all rooms, food pantry, separate dining area, double sinks in main master, tub, privacy toilet and walk-in closet. West facing with a nearby pool is a favorite for guests and homeowners. It's just a short walk from the clubhouse, golf starter and The Courts @ PDR. The back gate is close by for easy access to El Paseo's fine dining and shopping. It's also very close to Acrisure Arena, post office, grocery stores and just a 30 minute drive to Palm Springs. This one will get snatched up quickly.
PROPERTY INFORMATION
| MLS # | PW24229363 | Lot Size | N/A |
| HOA Fees | $759/Monthly | Property Type | Condominium |
| Price | $ 475,000
Price Per SqFt: $ 382 |
DOM | 390 Days |
| Address | 41451 Kansas Street | Type | Residential |
| City | Palm Desert | Sq.Ft. | 1,245 Sq. Ft. |
| Postal Code | 92211 | Garage | 2 |
| County | Riverside | Year Built | 1988 |
| Bed / Bath | 2 / 2 | Parking | 4 |
| Built In | 1988 | Status | Active |
INTERIOR FEATURES
| Has Laundry | Yes |
| Laundry Information | In Closet, Inside, Stackable |
| Has Fireplace | Yes |
| Fireplace Information | Living Room |
| Has Appliances | Yes |
| Kitchen Appliances | Dishwasher, Electric Oven, Disposal, Microwave, Refrigerator, Water Heater |
| Kitchen Information | Remodeled Kitchen, Stone Counters |
| Kitchen Area | Area, In Kitchen |
| Has Heating | Yes |
| Heating Information | Central |
| Room Information | All Bedrooms Down, Kitchen, Living Room, Main Floor Primary Bedroom, Two Primaries, Walk-In Closet |
| Has Cooling | Yes |
| Cooling Information | Central Air |
| Flooring Information | Carpet, Tile |
| InteriorFeatures Information | Ceiling Fan(s), High Ceilings, Stone Counters |
| DoorFeatures | Mirror Closet Door(s), Sliding Doors |
| EntryLocation | 1 |
| Entry Level | 1 |
| Has Spa | Yes |
| SpaDescription | Association, Community, In Ground |
| SecuritySafety | 24 Hour Security, Gated with Attendant, Carbon Monoxide Detector(s), Smoke Detector(s) |
| Bathroom Information | Bathtub, Shower in Tub, Closet in bathroom, Double Sinks in Primary Bath, Exhaust fan(s), Main Floor Full Bath, Privacy toilet door, Remodeled, Stone Counters |
| Main Level Bedrooms | 2 |
| Main Level Bathrooms | 2 |
EXTERIOR FEATURES
| Roof | Tile |
| Has Pool | No |
| Pool | Association, Community, Heated, In Ground |
| Has Patio | Yes |
| Patio | Concrete, Patio, Patio Open |
| Has Sprinklers | Yes |
WALKSCORE
MAP
MORTGAGE CALCULATOR
- Principal & Interest:
- Property Tax: $507
- Home Insurance:$119
- HOA Fees:$759.15
- Mortgage Insurance:
PRICE HISTORY
| Date | Event | Price |
| 11/07/2024 | Listed | $475,000 |

Topfind Realty
REALTOR®
(844)-333-8033
Questions? Contact today.
Use a Topfind agent and receive a cash rebate of up to $2,375
Palm Desert Similar Properties
Listing provided courtesy of Lillian Barrett, First Team Real Estate North Tustin. Based on information from California Regional Multiple Listing Service, Inc. as of #Date#. This information is for your personal, non-commercial use and may not be used for any purpose other than to identify prospective properties you may be interested in purchasing. Display of MLS data is usually deemed reliable but is NOT guaranteed accurate by the MLS. Buyers are responsible for verifying the accuracy of all information and should investigate the data themselves or retain appropriate professionals. Information from sources other than the Listing Agent may have been included in the MLS data. Unless otherwise specified in writing, Broker/Agent has not and will not verify any information obtained from other sources. The Broker/Agent providing the information contained herein may or may not have been the Listing and/or Selling Agent.
