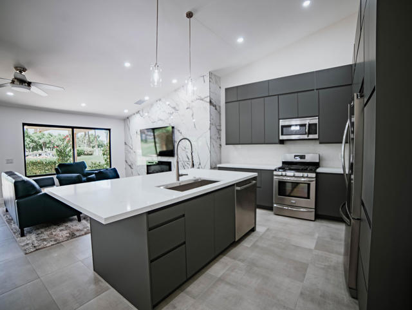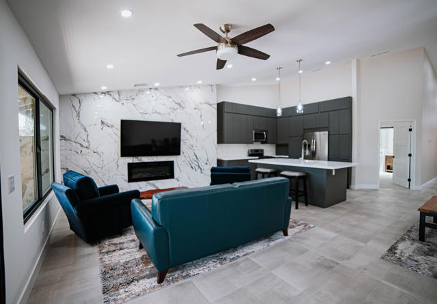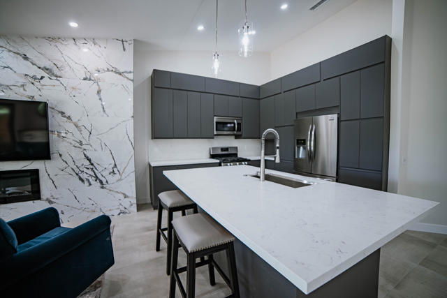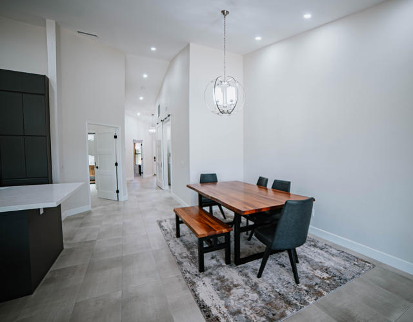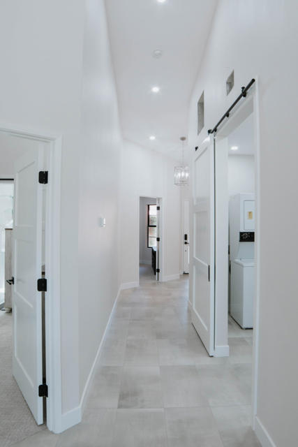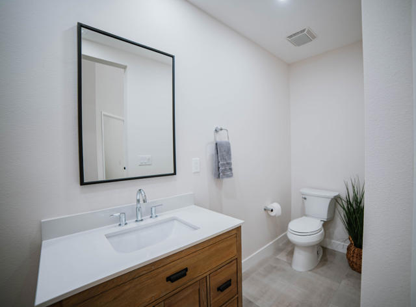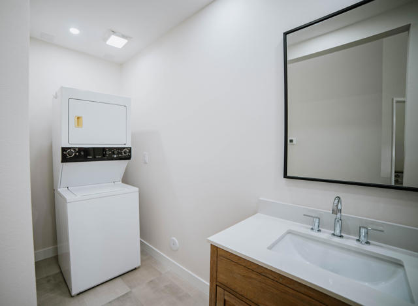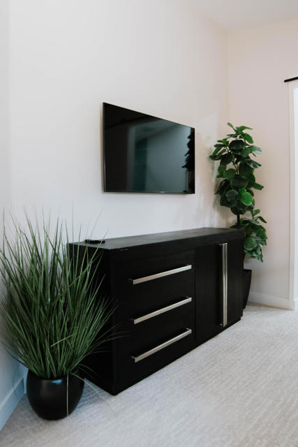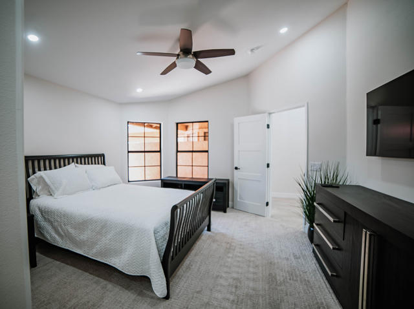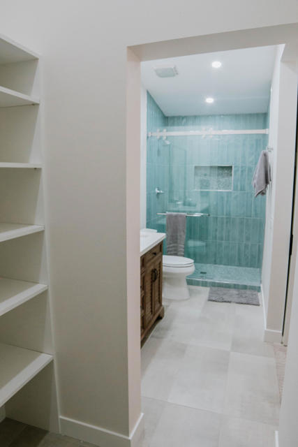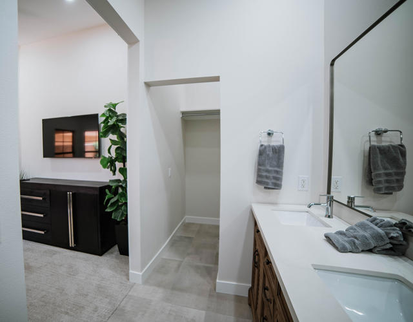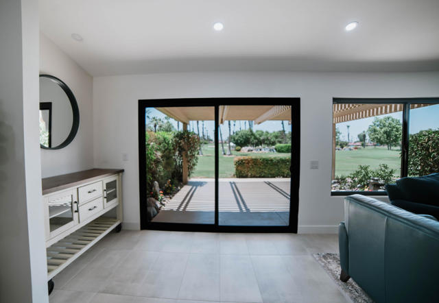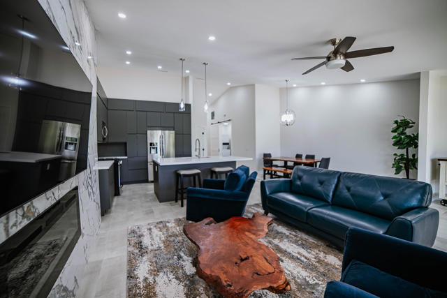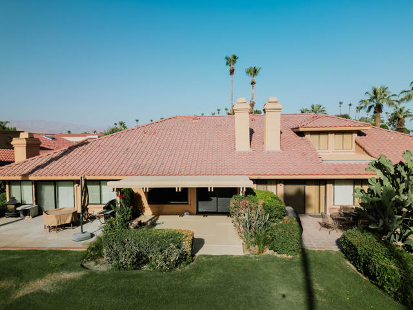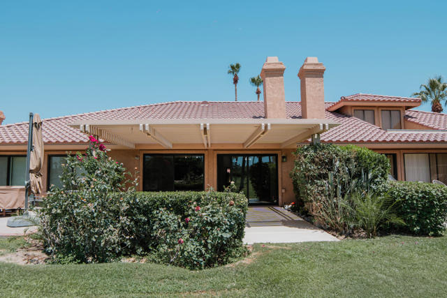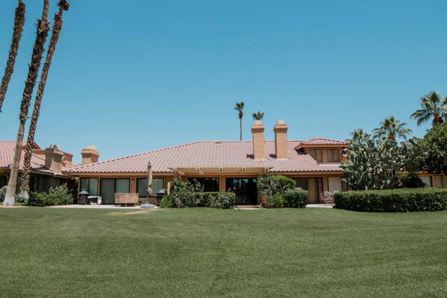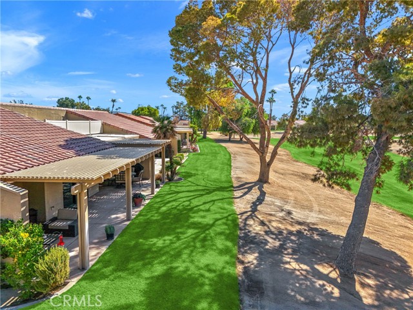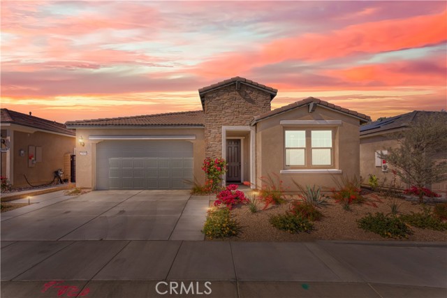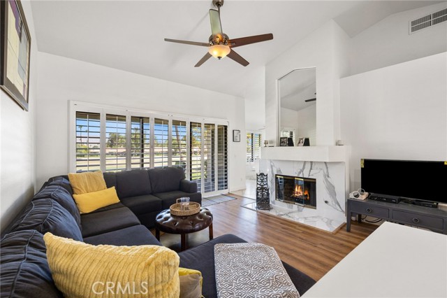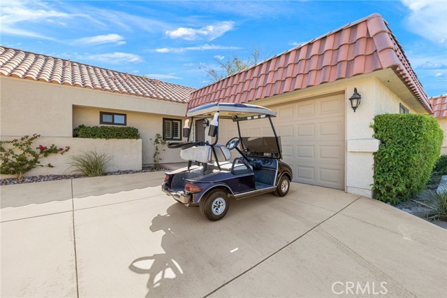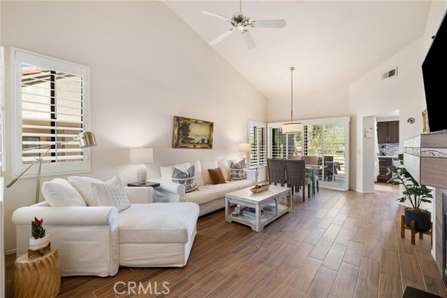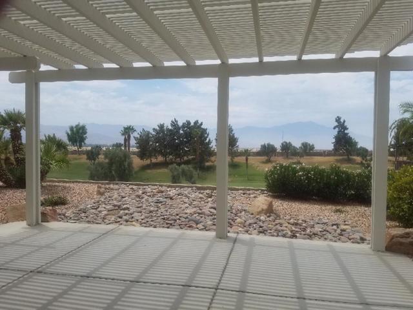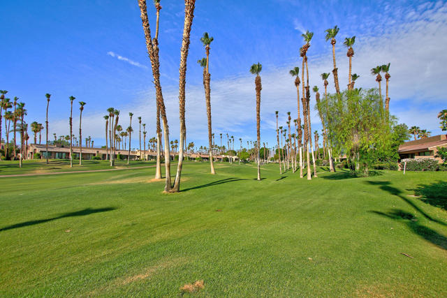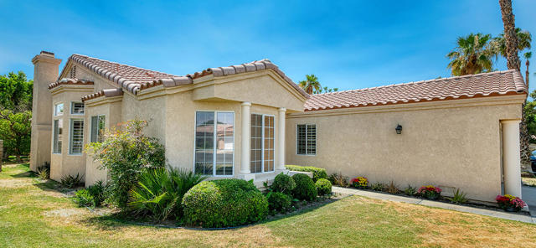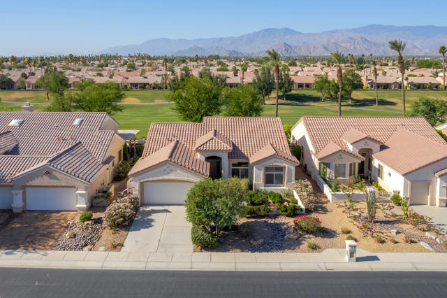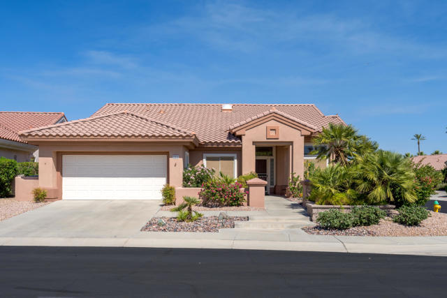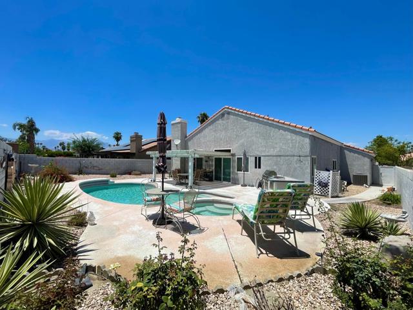41457 Woodhaven Drive
Palm Desert, CA 92211
This Woodhaven Condominium Has It ALL! LOCATION AND MTN. VIEWS/OPEN SPACE. Beautifully Reimagined. Perfectly situated near Washington St. main gate and just a short walk to the clubhouse and amenities. Single story completely rebuilt with exceptional upgrades and contemporary design elements. Enjoy breathtaking westerly Santa Rosa mountains and interior golf course and waterfall views. Greenbelt back yard offers a serene backdrop and privacy. Modern Upgrades and Stylish Interiors. New doors throughout. New Emtek bronze hardware at entry. Handsome contemporary tile flooring in common areas with classic bedroom carpeting and new baseboards throughout. Newly textured walls. Dedicated laundry space with powder room. Redesigned island kitchen featuring new cabinetry and elegant quartz stone countertops. Reimagined atrium transformed into a stunning en-suite bathroom with exceptional skylight/elegant stone/marble shower and tasteful vanity. New LED lighting and fixtures throughout for bright and energy-efficient living. Brand new 4 Ton AC and HVAC system ensures year-round comfort and efficiency. Impressive tile TV wall with Electric fireplace adorns the great room. New rear aluminum slider and great room window. Simply Outstanding!! Come see it for yourself!.
PROPERTY INFORMATION
| MLS # | 219119035DA | Lot Size | 2,178 Sq. Ft. |
| HOA Fees | $685/Monthly | Property Type | Condominium |
| Price | $ 590,000
Price Per SqFt: $ 420 |
DOM | 390 Days |
| Address | 41457 Woodhaven Drive | Type | Residential |
| City | Palm Desert | Sq.Ft. | 1,404 Sq. Ft. |
| Postal Code | 92211 | Garage | 2 |
| County | Riverside | Year Built | 1986 |
| Bed / Bath | 2 / 2.5 | Parking | 2 |
| Built In | 1986 | Status | Active |
INTERIOR FEATURES
| Has Fireplace | Yes |
| Fireplace Information | Electric, Family Room |
| Has Appliances | Yes |
| Kitchen Appliances | Gas Cooktop, Microwave, Gas Oven, Gas Range, Vented Exhaust Fan, Water Line to Refrigerator, Refrigerator, Disposal, Dishwasher, Gas Water Heater |
| Kitchen Information | Kitchen Island, Quartz Counters, Remodeled Kitchen |
| Kitchen Area | Breakfast Counter / Bar |
| Has Heating | Yes |
| Heating Information | Central, Fireplace(s), Natural Gas |
| Room Information | Entry, Great Room, Walk-In Closet |
| Has Cooling | Yes |
| Cooling Information | Electric |
| Flooring Information | Carpet, Tile |
| InteriorFeatures Information | Open Floorplan |
| DoorFeatures | Sliding Doors |
| Entry Level | 1 |
| Has Spa | No |
| WindowFeatures | Double Pane Windows, Screens, Skylight(s) |
| SecuritySafety | 24 Hour Security, Gated Community |
| Bathroom Information | Vanity area, Remodeled |
EXTERIOR FEATURES
| FoundationDetails | Slab |
| Roof | Clay |
| Has Pool | No |
| Has Patio | Yes |
| Patio | Covered, Concrete |
| Has Fence | Yes |
| Fencing | Stucco Wall |
| Has Sprinklers | Yes |
WALKSCORE
MAP
MORTGAGE CALCULATOR
- Principal & Interest:
- Property Tax: $629
- Home Insurance:$119
- HOA Fees:$685
- Mortgage Insurance:
PRICE HISTORY
| Date | Event | Price |
| 10/28/2024 | Listed | $590,000 |

Topfind Realty
REALTOR®
(844)-333-8033
Questions? Contact today.
Use a Topfind agent and receive a cash rebate of up to $5,900
Palm Desert Similar Properties
Listing provided courtesy of George Van Valkenburg Jr., Desert Sotheby's Int'l Realty. Based on information from California Regional Multiple Listing Service, Inc. as of #Date#. This information is for your personal, non-commercial use and may not be used for any purpose other than to identify prospective properties you may be interested in purchasing. Display of MLS data is usually deemed reliable but is NOT guaranteed accurate by the MLS. Buyers are responsible for verifying the accuracy of all information and should investigate the data themselves or retain appropriate professionals. Information from sources other than the Listing Agent may have been included in the MLS data. Unless otherwise specified in writing, Broker/Agent has not and will not verify any information obtained from other sources. The Broker/Agent providing the information contained herein may or may not have been the Listing and/or Selling Agent.
