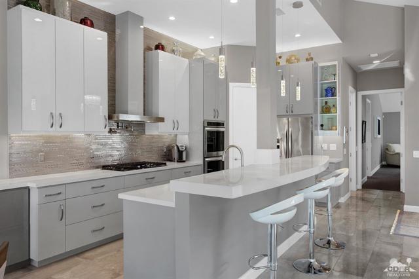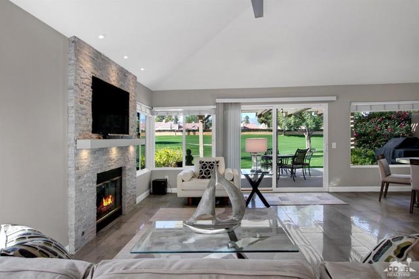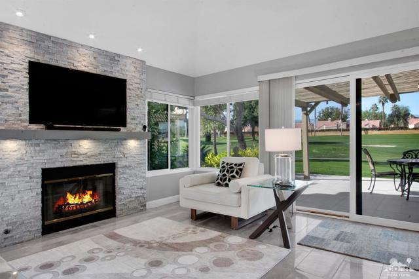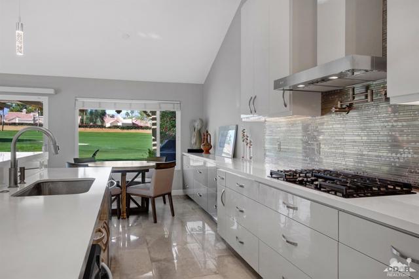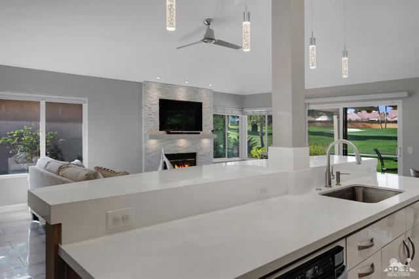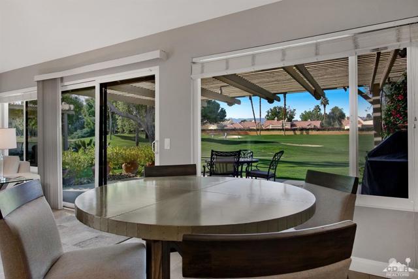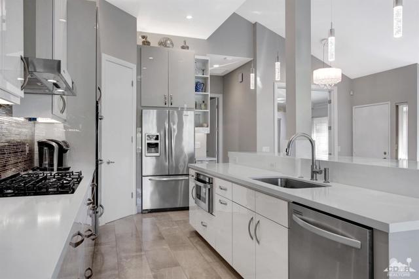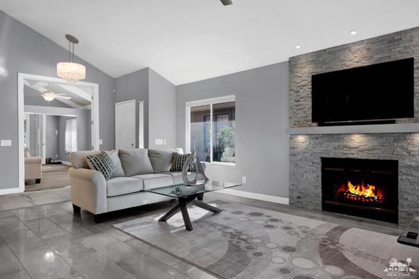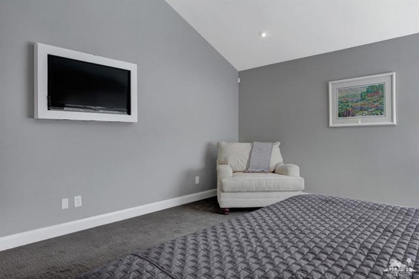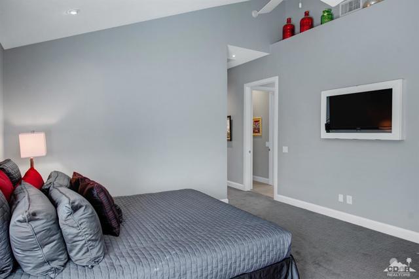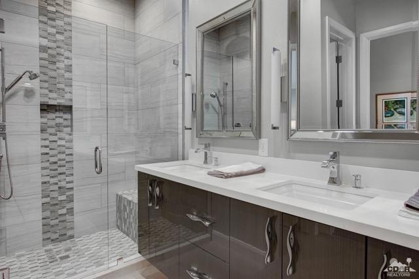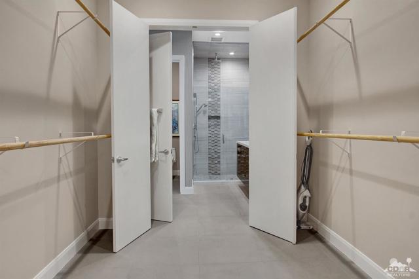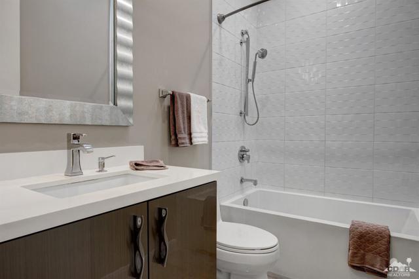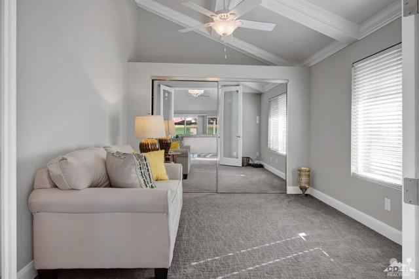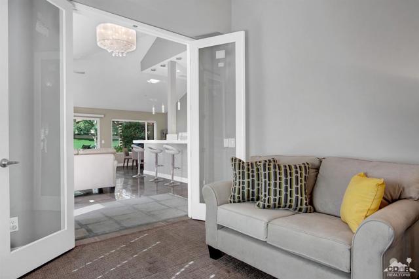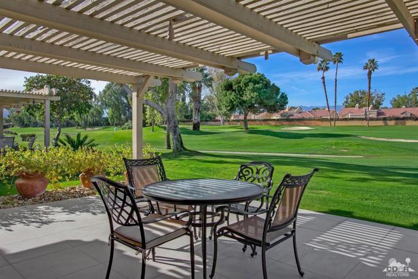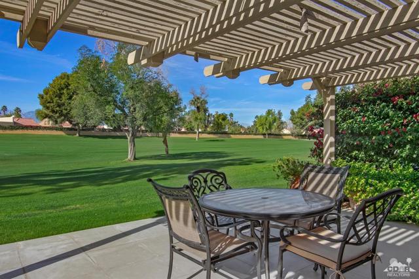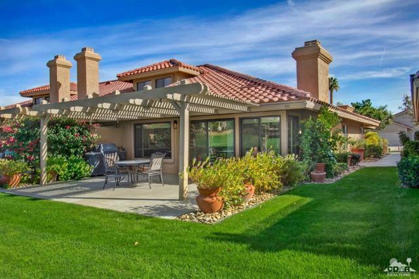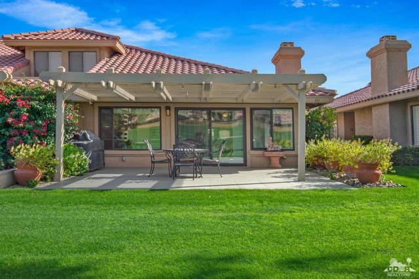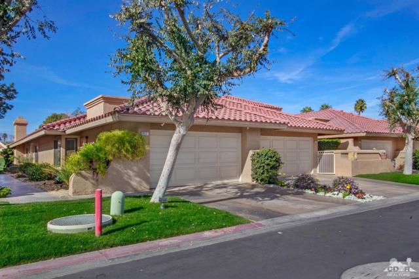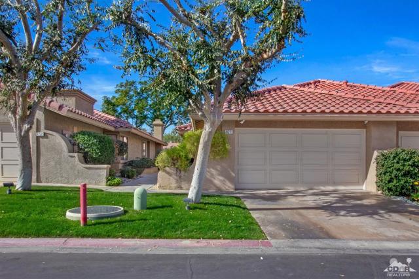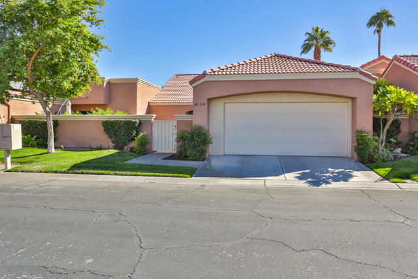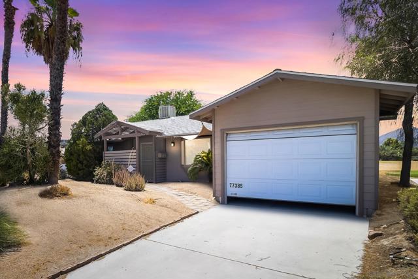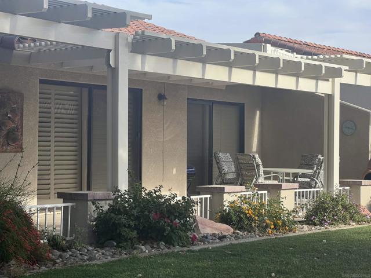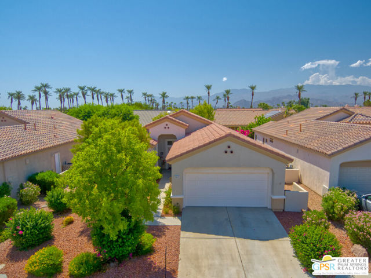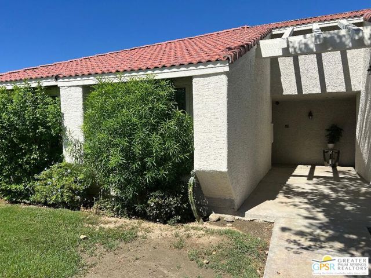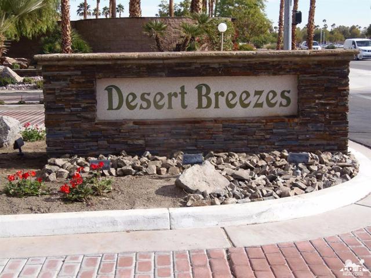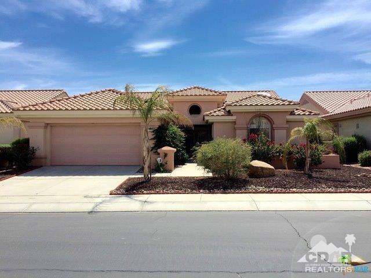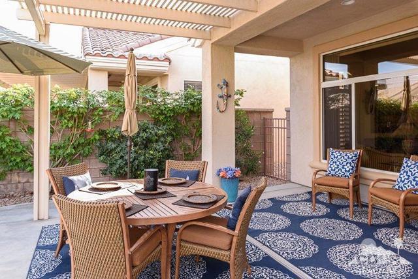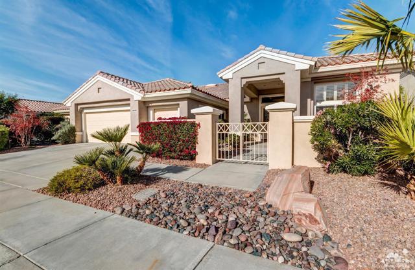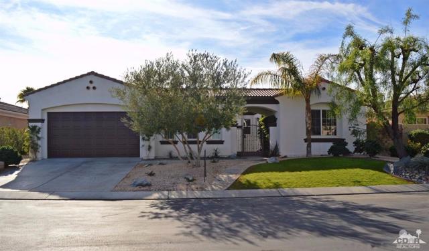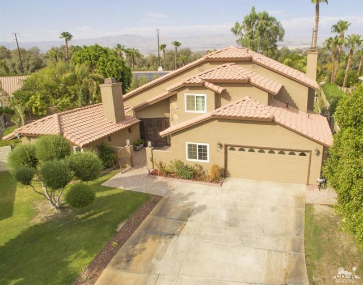41511 Woodhaven Drive
Palm Desert, CA 92211
Sold
41511 Woodhaven Drive
Palm Desert, CA 92211
Sold
TOTAL top-quality remodel. You've never seen anything like this in Woodhaven Country Club. Contemporary style in the new grey tones. Ceiling raised. EVERYTHING new including doors & windows. Great room/2 bedrooms/2 bathrooms. 1392sf. Tiled patio with patio cover. Furniture per inventory included. 2-car attached garage with direct access to condo. Located on the 15th hole.
PROPERTY INFORMATION
| MLS # | 218002422DA | Lot Size | 1,742 Sq. Ft. |
| HOA Fees | $510/Monthly | Property Type | Condominium |
| Price | $ 319,900
Price Per SqFt: $ 230 |
DOM | 2808 Days |
| Address | 41511 Woodhaven Drive | Type | Residential |
| City | Palm Desert | Sq.Ft. | 1,392 Sq. Ft. |
| Postal Code | 92211 | Garage | 2 |
| County | Riverside | Year Built | 1987 |
| Bed / Bath | 2 / 1 | Parking | 2 |
| Built In | 1987 | Status | Closed |
| Sold Date | 2018-03-22 |
INTERIOR FEATURES
| Has Laundry | Yes |
| Laundry Information | Individual Room |
| Has Fireplace | Yes |
| Fireplace Information | Gas, See Through, Living Room |
| Has Appliances | Yes |
| Kitchen Appliances | Dishwasher, Gas Cooktop, Refrigerator, Disposal |
| Kitchen Information | Remodeled Kitchen, Stone Counters |
| Kitchen Area | Breakfast Counter / Bar, Dining Room |
| Has Heating | Yes |
| Has Cooling | Yes |
| Flooring Information | Carpet, Tile |
| InteriorFeatures Information | Cathedral Ceiling(s) |
| Has Spa | No |
| SecuritySafety | Gated Community |
| Bathroom Information | Low Flow Toilet(s), Remodeled |
EXTERIOR FEATURES
| Has Pool | No |
WALKSCORE
MAP
MORTGAGE CALCULATOR
- Principal & Interest:
- Property Tax: $341
- Home Insurance:$119
- HOA Fees:$510
- Mortgage Insurance:
PRICE HISTORY
| Date | Event | Price |
| 03/21/2018 | Listed | $319,900 |
| 01/21/2018 | Listed | $319,900 |

Topfind Realty
REALTOR®
(844)-333-8033
Questions? Contact today.
Interested in buying or selling a home similar to 41511 Woodhaven Drive?
Palm Desert Similar Properties
Listing provided courtesy of Suzi Byrd, Bennion Deville Homes. Based on information from California Regional Multiple Listing Service, Inc. as of #Date#. This information is for your personal, non-commercial use and may not be used for any purpose other than to identify prospective properties you may be interested in purchasing. Display of MLS data is usually deemed reliable but is NOT guaranteed accurate by the MLS. Buyers are responsible for verifying the accuracy of all information and should investigate the data themselves or retain appropriate professionals. Information from sources other than the Listing Agent may have been included in the MLS data. Unless otherwise specified in writing, Broker/Agent has not and will not verify any information obtained from other sources. The Broker/Agent providing the information contained herein may or may not have been the Listing and/or Selling Agent.
