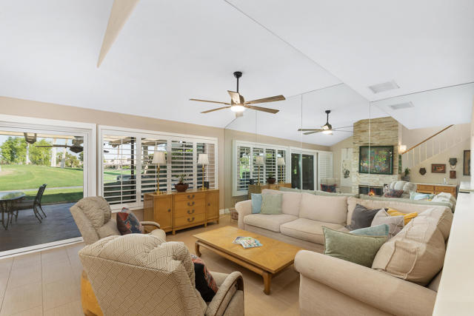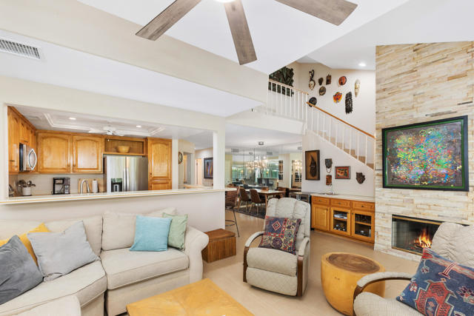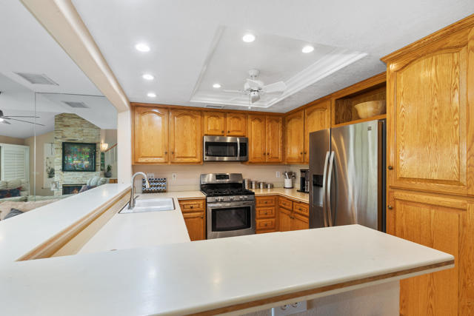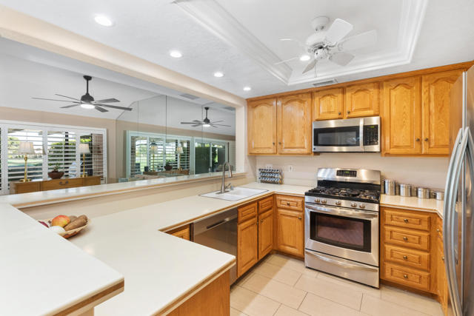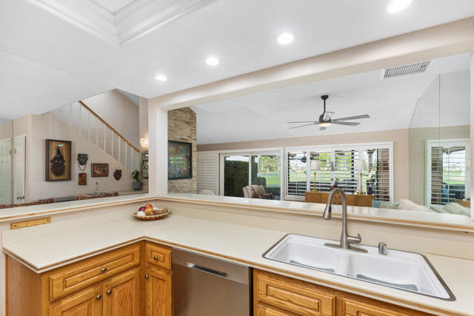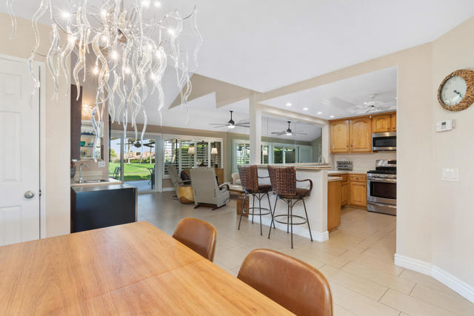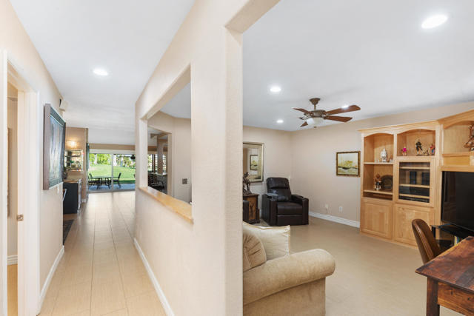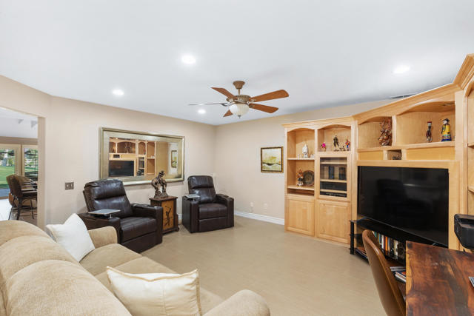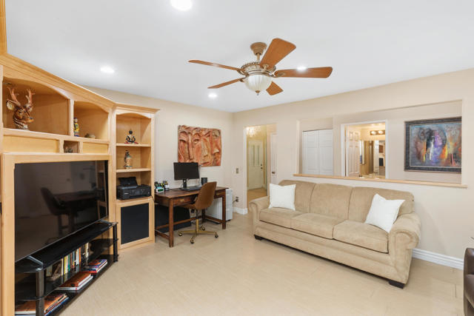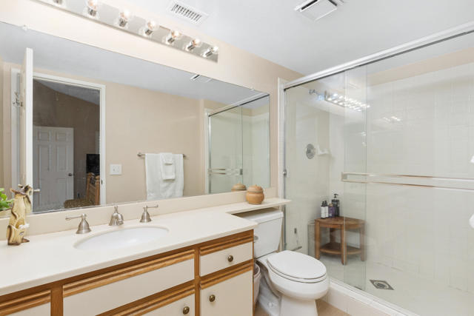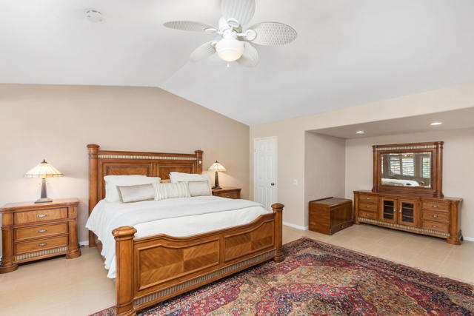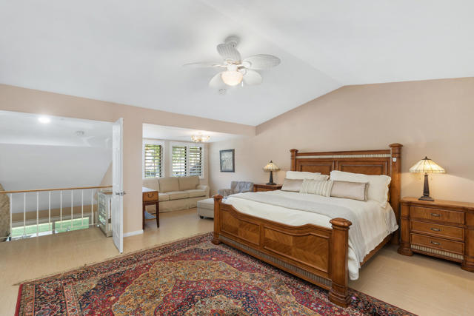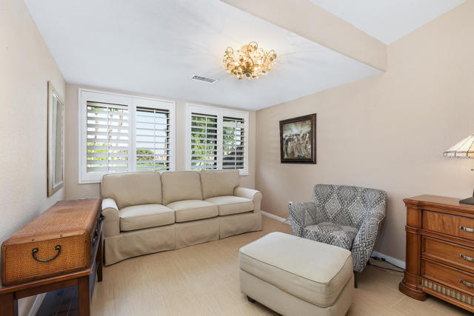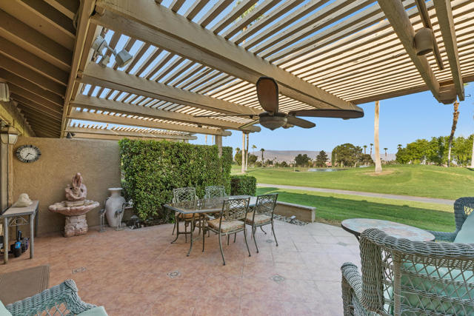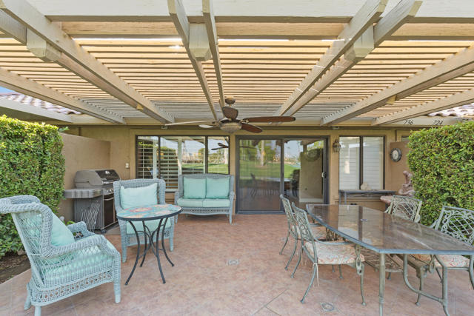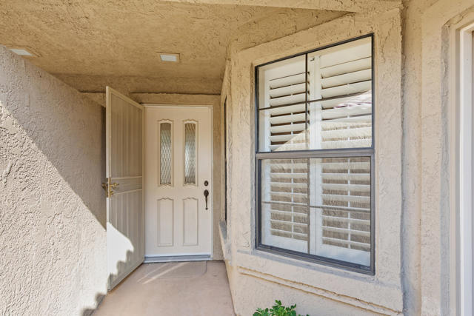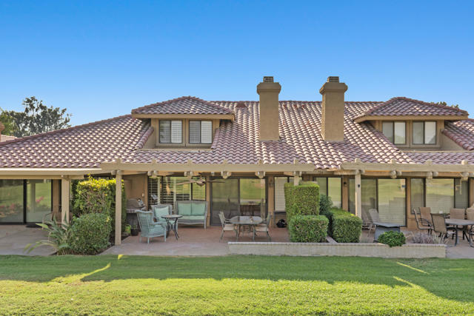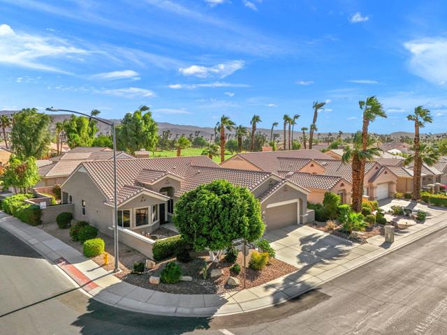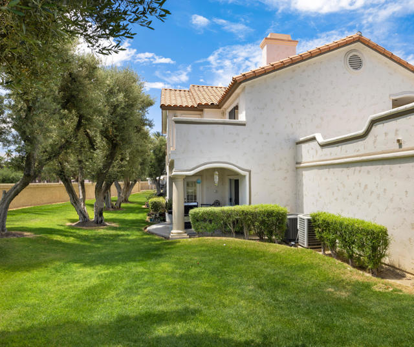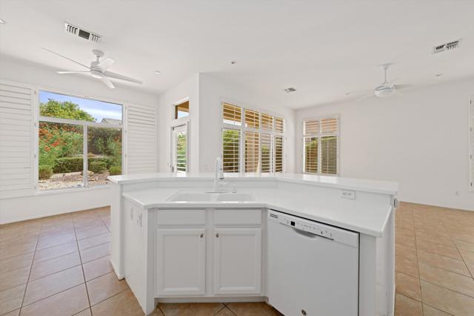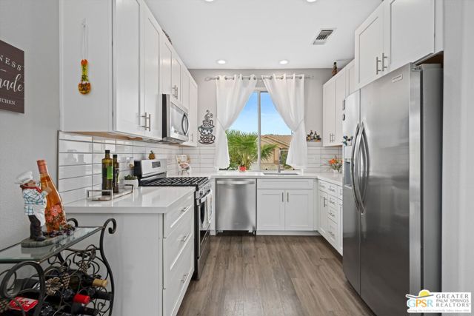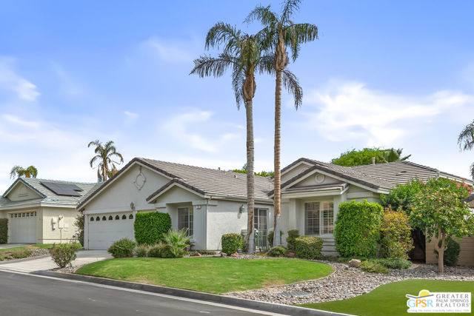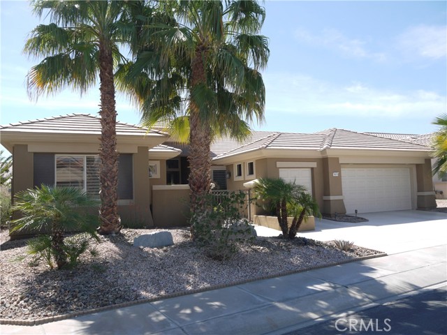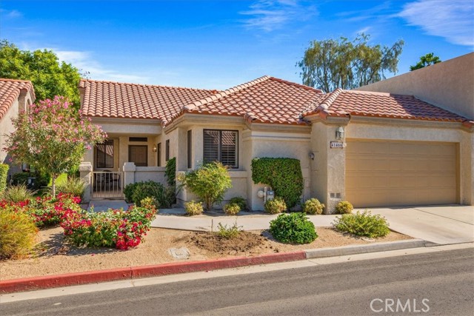41736 Woodhaven Drive
Palm Desert, CA 92211
Sold
41736 Woodhaven Drive
Palm Desert, CA 92211
Sold
Discover a beautifully updated 2-bedroom, 3-bathroom condo boasting 1,808 sq. ft. of spacious living in the heart of Woodhaven Country Club. This elegant home features newer tile flooring throughout and modern appliances, offering a fresh, contemporary feel. The attached garage is upgraded with an easy-care epoxy finish for added convenience.Enjoy the open-concept layout that seamlessly connects a large den/study/TV room to the main living area, perfect for relaxing or entertaining. Both bedrooms are master suites, ensuring comfort and privacy for you and your guests. The expansive upstairs suite includes a sitting area and two walk-in closets for ample storage.Wake up to breathtaking easterly views overlooking the serene 3-par green, lake, clubhouse, and majestic mountains. With access to an active clubhouse, fitness center, tennis, and pickleball courts, you'll never run out of things to do. Take a dip in one of the 4 heated pools and spas, or challenge yourself on the meticulously maintained 18-hole golf course.Conveniently located near shopping, dining, and just minutes from the Indian Wells Tennis Gardens, this home offers the perfect blend of luxury and lifestyle. Embrace the beauty and amenities of Woodhaven CC and the vibrant Coachella Valley--your dream home awaits!
PROPERTY INFORMATION
| MLS # | 219116444DA | Lot Size | 2,178 Sq. Ft. |
| HOA Fees | $675/Monthly | Property Type | Condominium |
| Price | $ 550,000
Price Per SqFt: $ 304 |
DOM | 452 Days |
| Address | 41736 Woodhaven Drive | Type | Residential |
| City | Palm Desert | Sq.Ft. | 1,808 Sq. Ft. |
| Postal Code | 92211 | Garage | 2 |
| County | Riverside | Year Built | 1984 |
| Bed / Bath | 2 / 2.5 | Parking | 4 |
| Built In | 1984 | Status | Closed |
| Sold Date | 2024-11-05 |
INTERIOR FEATURES
| Has Laundry | Yes |
| Laundry Information | In Closet |
| Has Fireplace | Yes |
| Fireplace Information | Gas Starter, Gas, Masonry, Great Room |
| Has Appliances | Yes |
| Kitchen Appliances | Gas Cooktop, Microwave, Gas Oven, Gas Range, Vented Exhaust Fan, Water Line to Refrigerator, Refrigerator, Ice Maker, Disposal, Freezer, Dishwasher, Gas Water Heater, Range Hood |
| Kitchen Information | Granite Counters |
| Kitchen Area | Breakfast Counter / Bar, Dining Room |
| Has Heating | Yes |
| Heating Information | Fireplace(s), Forced Air, Natural Gas |
| Room Information | Den, Great Room, Entry, Two Primaries, Walk-In Closet, Main Floor Primary Bedroom |
| Has Cooling | Yes |
| Flooring Information | Tile |
| InteriorFeatures Information | Bar, High Ceilings, Partially Furnished |
| DoorFeatures | Sliding Doors |
| Has Spa | No |
| SpaDescription | Community, Heated, Gunite, In Ground |
| WindowFeatures | Shutters |
| SecuritySafety | 24 Hour Security, Gated Community |
| Bathroom Information | Tile Counters, Shower, Vanity area |
EXTERIOR FEATURES
| FoundationDetails | Slab |
| Roof | Tile |
| Has Pool | Yes |
| Pool | Gunite, In Ground, Electric Heat, Community |
| Has Patio | Yes |
| Patio | Covered, Concrete |
| Has Fence | Yes |
| Fencing | Stucco Wall |
| Has Sprinklers | Yes |
WALKSCORE
MAP
MORTGAGE CALCULATOR
- Principal & Interest:
- Property Tax: $587
- Home Insurance:$119
- HOA Fees:$675
- Mortgage Insurance:
PRICE HISTORY
| Date | Event | Price |
| 09/24/2024 | Active | $550,000 |

Topfind Realty
REALTOR®
(844)-333-8033
Questions? Contact today.
Interested in buying or selling a home similar to 41736 Woodhaven Drive?
Palm Desert Similar Properties
Listing provided courtesy of Ron Bone, Coldwell Banker Realty. Based on information from California Regional Multiple Listing Service, Inc. as of #Date#. This information is for your personal, non-commercial use and may not be used for any purpose other than to identify prospective properties you may be interested in purchasing. Display of MLS data is usually deemed reliable but is NOT guaranteed accurate by the MLS. Buyers are responsible for verifying the accuracy of all information and should investigate the data themselves or retain appropriate professionals. Information from sources other than the Listing Agent may have been included in the MLS data. Unless otherwise specified in writing, Broker/Agent has not and will not verify any information obtained from other sources. The Broker/Agent providing the information contained herein may or may not have been the Listing and/or Selling Agent.
