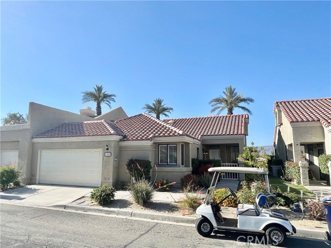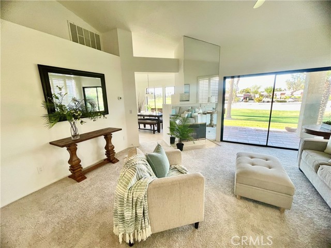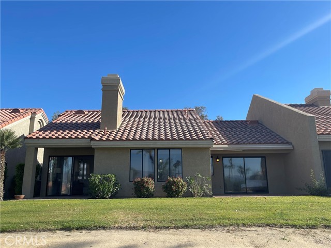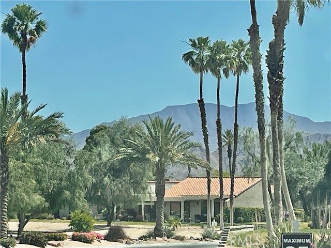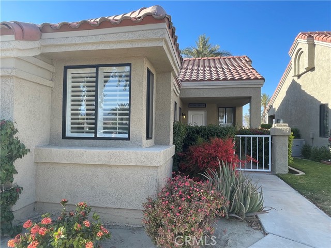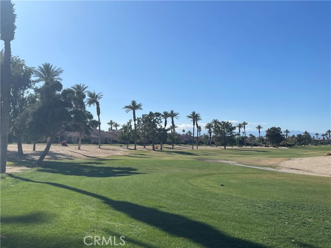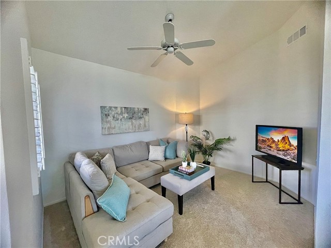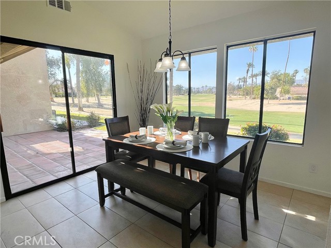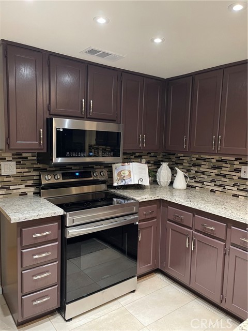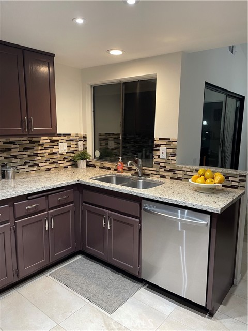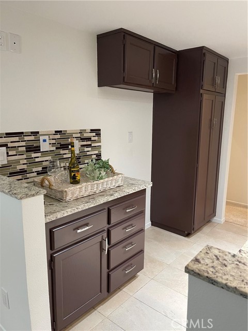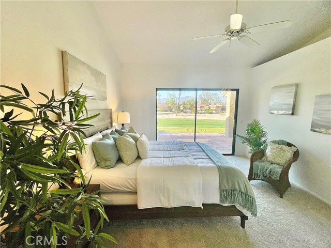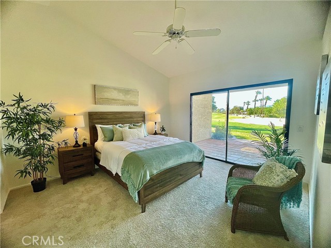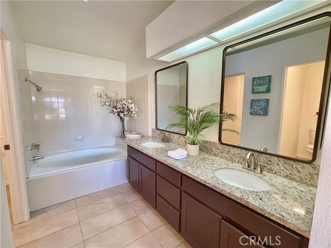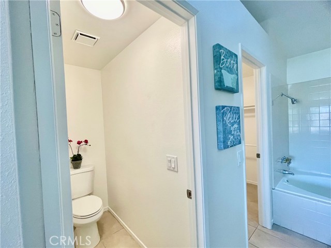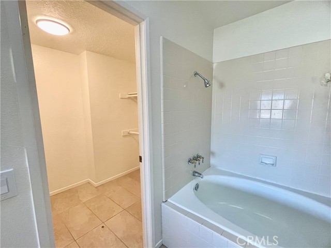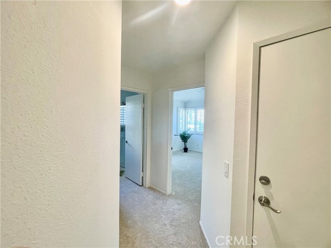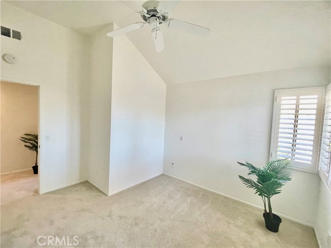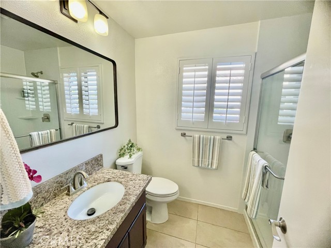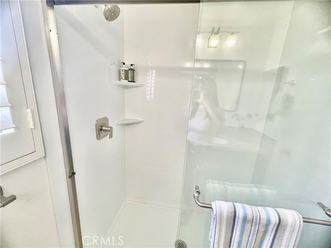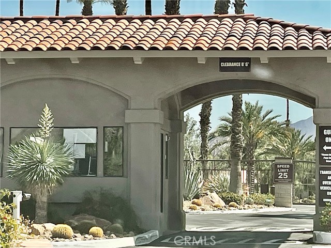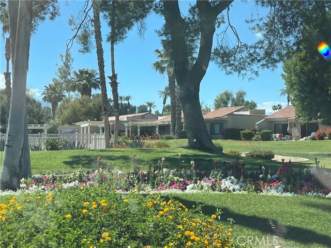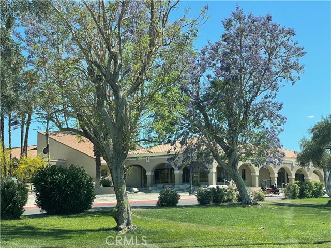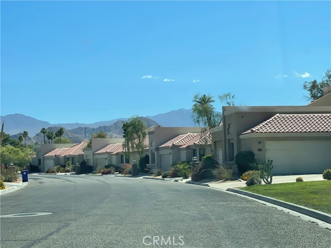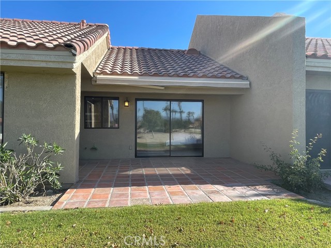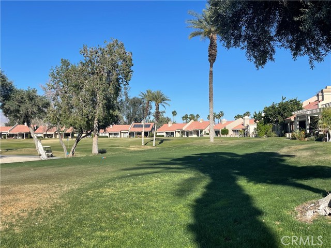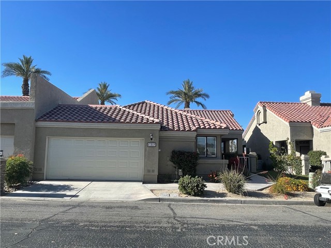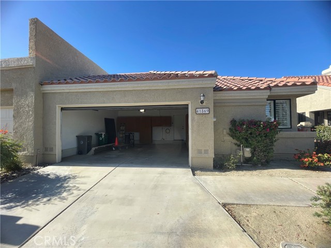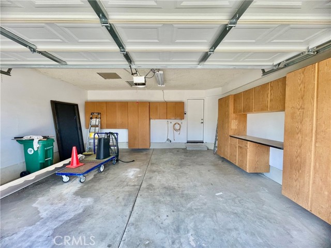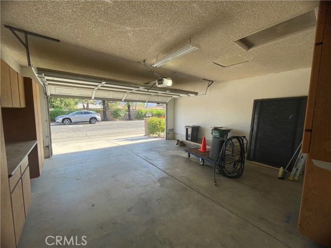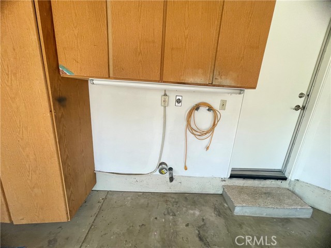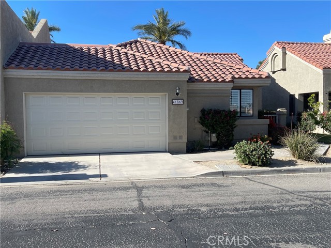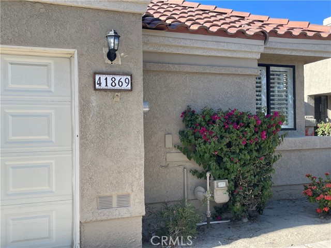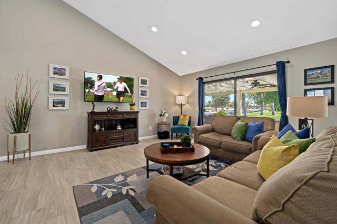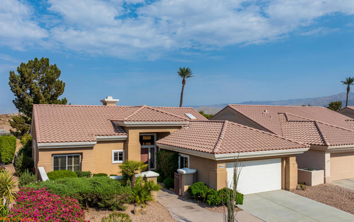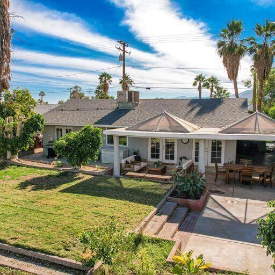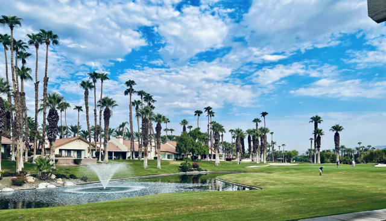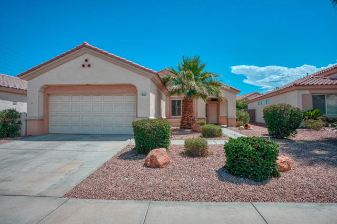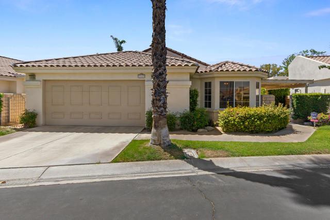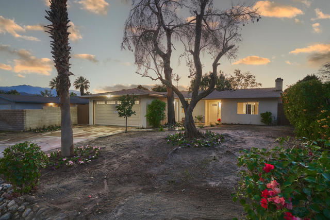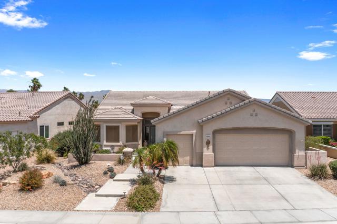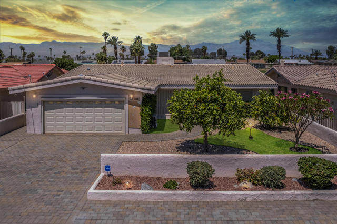41869 Preston Trail
Palm Desert, CA 92211
Reduced $20K! Super buy! The first time on the market for the largest model in Palm Desert Resort Country Club, aka "The Resorter". This spacious, single story condo is on the 3rd Tee of a challenging par 72 championship golf course, and is turn key. The entire interior has been professionally repainted, new neutral carpeting, new gas water heater, new range/oven, new dishwasher, new microwave, new guest bathroom/shower, new garage door, many new updated fixtures. A must see. Featuring breathtaking views of the Little San Bernardino Mountains and Joshua Tree National Park from your living room, kitchen, dining area, main bedroom and 2 private patios. Cathedral ceilings in the living room, den, dining room, and both bedrooms give this home a bright and airy feel. Enjoy 20 pools and spas. Tennis courts, pickleball, bike riding or an easy walk around the beautiful grounds awaits you. The clubhouse café and pro-shop add to the list of amenities that The Resorter offers. Short term rentals are welcome at the complex.
PROPERTY INFORMATION
| MLS # | PW24090155 | Lot Size | N/A |
| HOA Fees | $759/Monthly | Property Type | Condominium |
| Price | $ 435,000
Price Per SqFt: $ 320 |
DOM | 567 Days |
| Address | 41869 Preston Trail | Type | Residential |
| City | Palm Desert | Sq.Ft. | 1,360 Sq. Ft. |
| Postal Code | 92211 | Garage | 2 |
| County | Riverside | Year Built | 1987 |
| Bed / Bath | 2 / 1 | Parking | 2 |
| Built In | 1987 | Status | Active |
INTERIOR FEATURES
| Has Laundry | Yes |
| Laundry Information | Electric Dryer Hookup, In Closet, In Garage, Inside |
| Has Fireplace | Yes |
| Fireplace Information | Living Room, Gas |
| Has Appliances | Yes |
| Kitchen Appliances | Dishwasher, Electric Oven, Electric Range, Free-Standing Range, Disposal, Gas Water Heater, Microwave, Range Hood, Self Cleaning Oven, Water Line to Refrigerator |
| Kitchen Information | Granite Counters |
| Kitchen Area | Dining Room, Separated |
| Has Heating | Yes |
| Heating Information | Central, Forced Air, Natural Gas |
| Room Information | All Bedrooms Down, Den, Entry, Kitchen, Living Room, Main Floor Bedroom, Main Floor Primary Bedroom, Primary Bathroom, Primary Suite, Walk-In Closet |
| Has Cooling | Yes |
| Cooling Information | Central Air, Electric |
| Flooring Information | Carpet, Tile |
| InteriorFeatures Information | Cathedral Ceiling(s), Ceiling Fan(s), Copper Plumbing Full, Granite Counters, High Ceilings, Recessed Lighting |
| DoorFeatures | Mirror Closet Door(s), Sliding Doors |
| EntryLocation | Ground Level w/o Steps |
| Entry Level | 1 |
| Has Spa | Yes |
| SpaDescription | Association, In Ground |
| WindowFeatures | Blinds, Double Pane Windows |
| SecuritySafety | 24 Hour Security, Gated with Attendant, Carbon Monoxide Detector(s), Gated Community, Gated with Guard, Smoke Detector(s) |
| Bathroom Information | Bathtub, Low Flow Shower, Low Flow Toilet(s), Shower, Shower in Tub, Closet in bathroom, Double Sinks in Primary Bath, Exhaust fan(s), Granite Counters, Linen Closet/Storage, Main Floor Full Bath, Privacy toilet door, Soaking Tub, Walk-in shower |
| Main Level Bedrooms | 2 |
| Main Level Bathrooms | 2 |
EXTERIOR FEATURES
| FoundationDetails | Concrete Perimeter, Slab |
| Roof | Rolled/Hot Mop, Spanish Tile |
| Has Pool | No |
| Pool | Association, Community, Fenced, Filtered, Gunite, Heated, In Ground |
| Has Patio | Yes |
| Patio | Concrete, Patio, Patio Open, See Remarks |
| Has Fence | No |
| Fencing | None |
| Has Sprinklers | Yes |
WALKSCORE
MAP
MORTGAGE CALCULATOR
- Principal & Interest:
- Property Tax: $464
- Home Insurance:$119
- HOA Fees:$759.26
- Mortgage Insurance:
PRICE HISTORY
| Date | Event | Price |
| 10/24/2024 | Price Change | $435,000 (-4.40%) |
| 05/08/2024 | Listed | $455,000 |

Topfind Realty
REALTOR®
(844)-333-8033
Questions? Contact today.
Use a Topfind agent and receive a cash rebate of up to $2,175
Palm Desert Similar Properties
Listing provided courtesy of Ikumi Baker, Remco - A. R. E. & Mgmt. Co.. Based on information from California Regional Multiple Listing Service, Inc. as of #Date#. This information is for your personal, non-commercial use and may not be used for any purpose other than to identify prospective properties you may be interested in purchasing. Display of MLS data is usually deemed reliable but is NOT guaranteed accurate by the MLS. Buyers are responsible for verifying the accuracy of all information and should investigate the data themselves or retain appropriate professionals. Information from sources other than the Listing Agent may have been included in the MLS data. Unless otherwise specified in writing, Broker/Agent has not and will not verify any information obtained from other sources. The Broker/Agent providing the information contained herein may or may not have been the Listing and/or Selling Agent.
