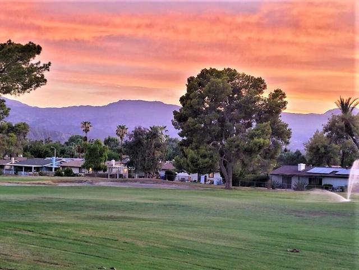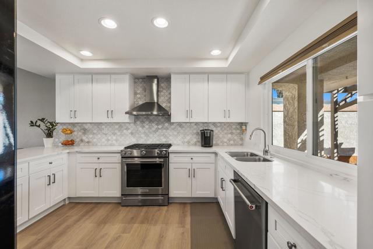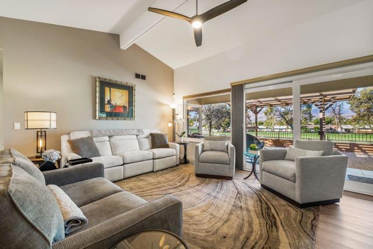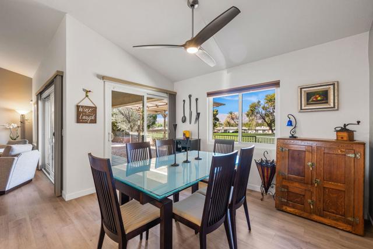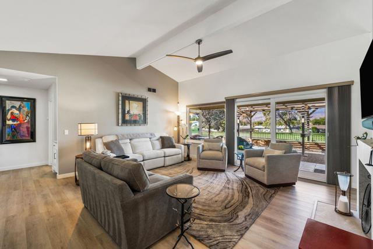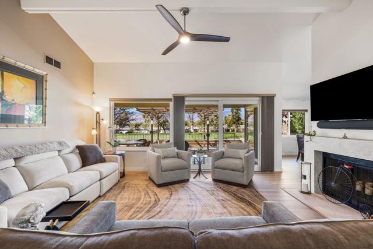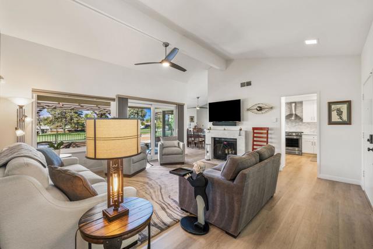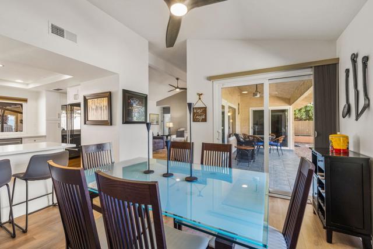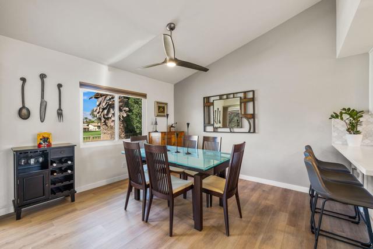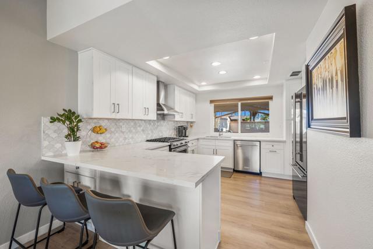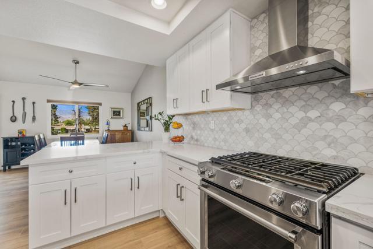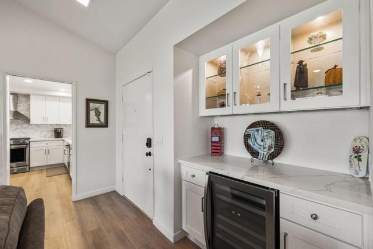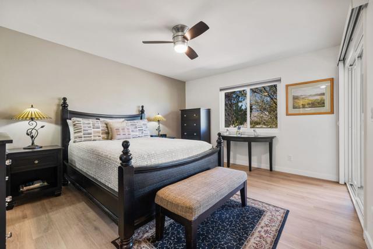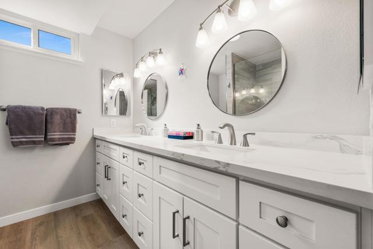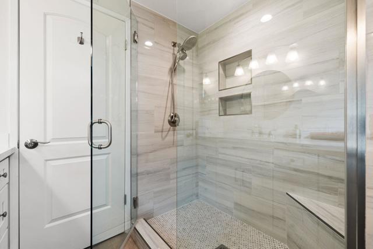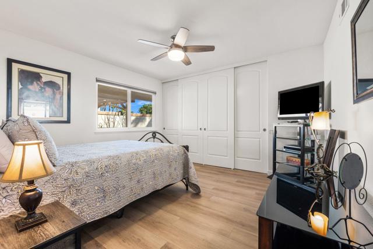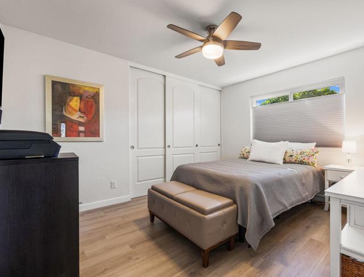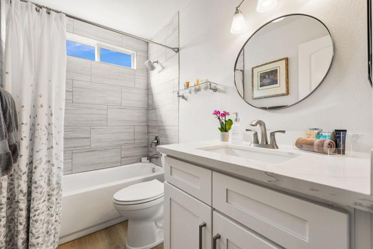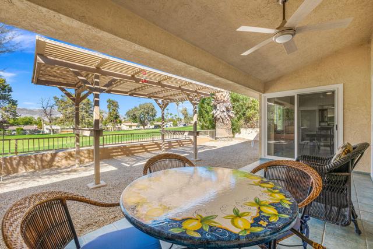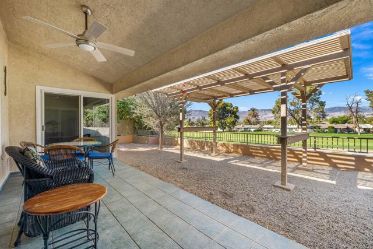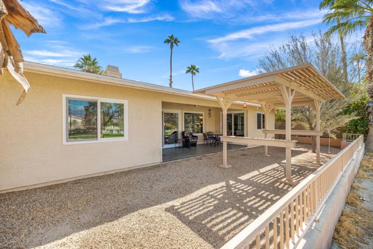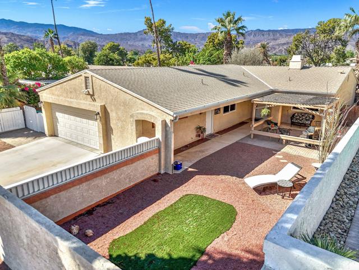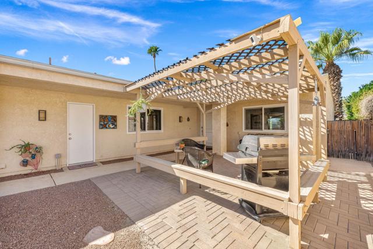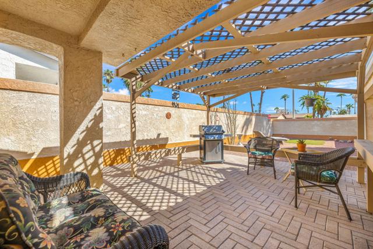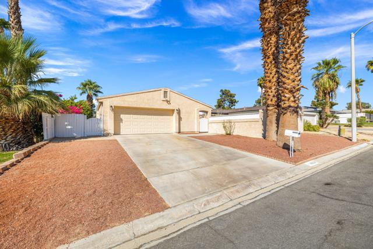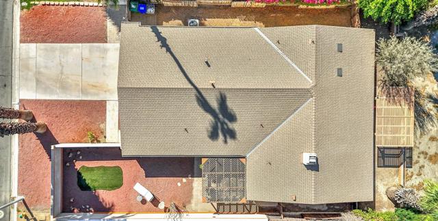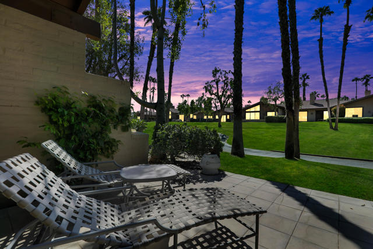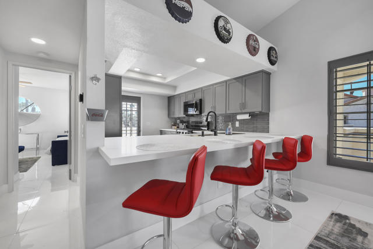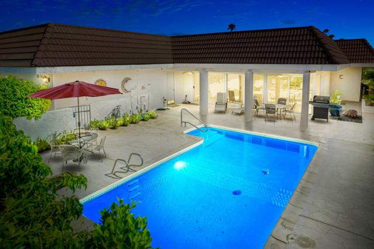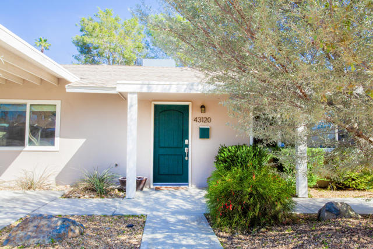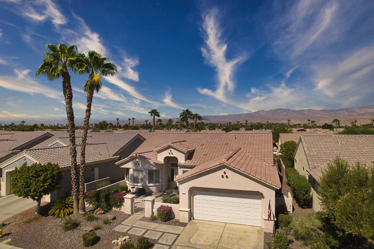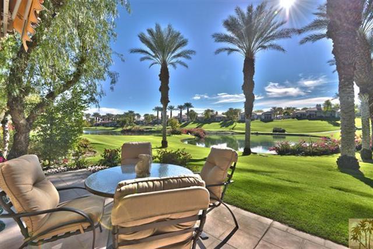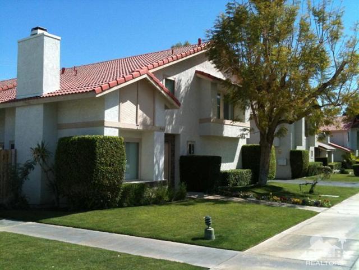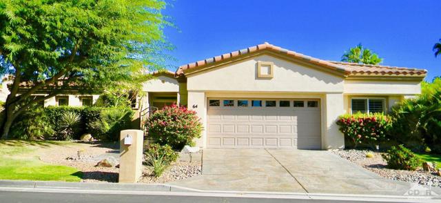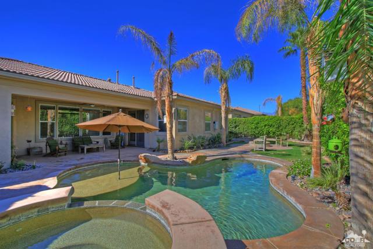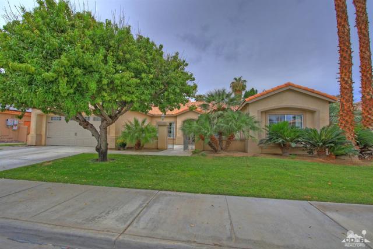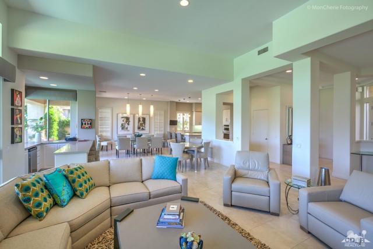42230 Tennessee Avenue
Palm Desert, CA 92211
Pristine golf course home offers breathtaking fairway and mountain views. The enclosed courtyard ensures privacy and relaxation. The interior features vaulted ceilings, a marble fireplace, and decor in warm neutral tones. This home has been extensively remodeled with upscale finishes throughout. The kitchen boasts shaker-style cabinetry, elegant quartz countertops, soft close drawers, newer KitchenAid appliances, and a stylish backsplash. The main living area is enhanced by cathedral ceilings and a bar with a wine cooler and upgraded cabinetry. The bathrooms have been upgraded with matching cabinetry and quartz countertops. The primary bath features a luxurious walk-in shower with custom tile. The guest bath features a beautifully tiled tub enclosure. Luxury vinyl plank flooring flows throughout the entire home. Energy efficient upgrades include newer dual paned windows and patio doors, custom blinds, and updated ceiling fans. The HVAC system and water heater were replaced in 2022, and the roof was replaced five years ago. The home includes a pergola in the front patio, and a covered patio in the rear, along with low maintenance landscaping. The spacious garage accommodates two cars, golf cart storage, and workshop space. Located in the highly regarded Desert Sands Unified School District, this quiet home is conveniently situated away from traffic and close to the clubhouse. No HOA fees. Some furnishings available under separate contract.
PROPERTY INFORMATION
| MLS # | 219118088DA | Lot Size | 6,098 Sq. Ft. |
| HOA Fees | $0/Monthly | Property Type | Single Family Residence |
| Price | $ 609,500
Price Per SqFt: $ 413 |
DOM | 415 Days |
| Address | 42230 Tennessee Avenue | Type | Residential |
| City | Palm Desert | Sq.Ft. | 1,477 Sq. Ft. |
| Postal Code | 92211 | Garage | 2 |
| County | Riverside | Year Built | 1979 |
| Bed / Bath | 3 / 0 | Parking | 2 |
| Built In | 1979 | Status | Active |
INTERIOR FEATURES
| Has Laundry | Yes |
| Laundry Information | In Garage |
| Has Fireplace | Yes |
| Fireplace Information | Decorative, Living Room |
| Has Appliances | Yes |
| Kitchen Appliances | Dishwasher, Gas Range, Microwave, Refrigerator, Disposal |
| Kitchen Information | Remodeled Kitchen, Quartz Counters |
| Kitchen Area | Breakfast Counter / Bar, In Living Room |
| Has Heating | Yes |
| Heating Information | Central, Natural Gas |
| Room Information | Living Room |
| Has Cooling | Yes |
| Cooling Information | Central Air |
| Flooring Information | Laminate, Vinyl |
| InteriorFeatures Information | Bar, Cathedral Ceiling(s) |
| Has Spa | No |
| WindowFeatures | Double Pane Windows, Blinds |
| SecuritySafety | Closed Circuit Camera(s) |
| Bathroom Information | Remodeled, Tile Counters |
EXTERIOR FEATURES
| Roof | Composition |
| Has Pool | No |
| Has Patio | Yes |
| Patio | Concrete, Covered |
| Has Fence | Yes |
| Fencing | Masonry |
WALKSCORE
MAP
MORTGAGE CALCULATOR
- Principal & Interest:
- Property Tax: $650
- Home Insurance:$119
- HOA Fees:$0
- Mortgage Insurance:
PRICE HISTORY
| Date | Event | Price |
| 10/09/2024 | Listed | $609,500 |

Topfind Realty
REALTOR®
(844)-333-8033
Questions? Contact today.
Use a Topfind agent and receive a cash rebate of up to $6,095
Palm Desert Similar Properties
Listing provided courtesy of Linda Langman, Bennion Deville Homes. Based on information from California Regional Multiple Listing Service, Inc. as of #Date#. This information is for your personal, non-commercial use and may not be used for any purpose other than to identify prospective properties you may be interested in purchasing. Display of MLS data is usually deemed reliable but is NOT guaranteed accurate by the MLS. Buyers are responsible for verifying the accuracy of all information and should investigate the data themselves or retain appropriate professionals. Information from sources other than the Listing Agent may have been included in the MLS data. Unless otherwise specified in writing, Broker/Agent has not and will not verify any information obtained from other sources. The Broker/Agent providing the information contained herein may or may not have been the Listing and/or Selling Agent.
