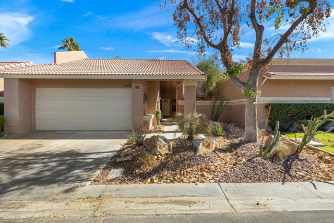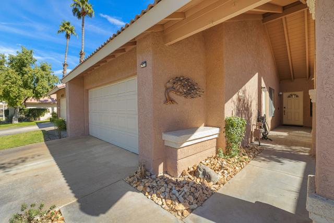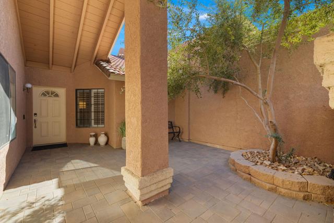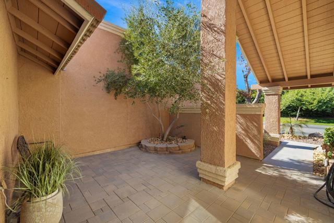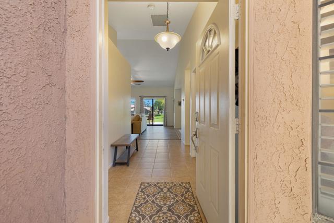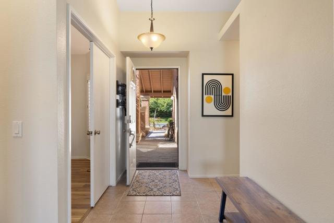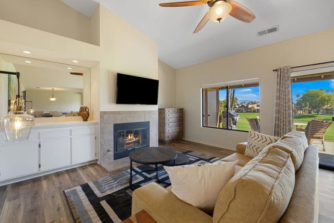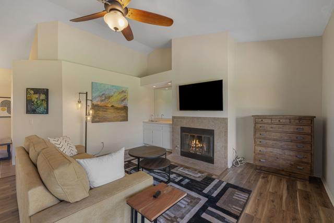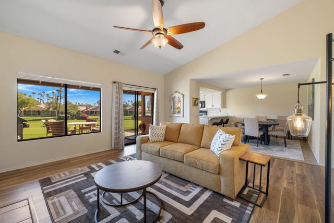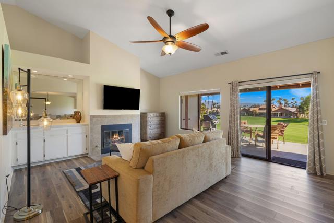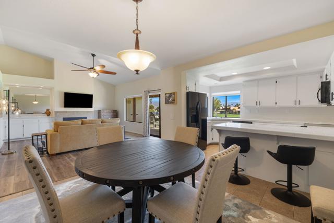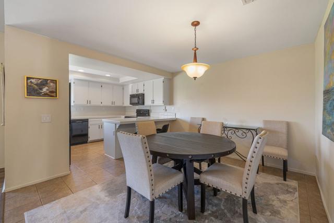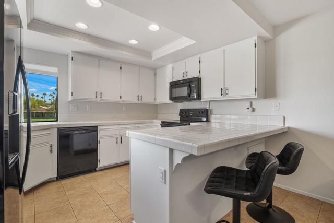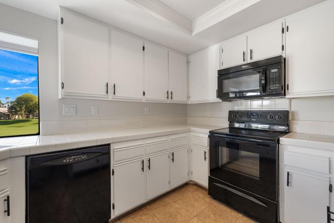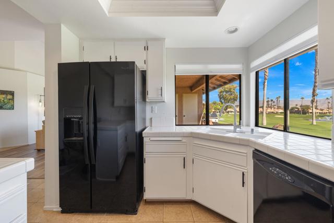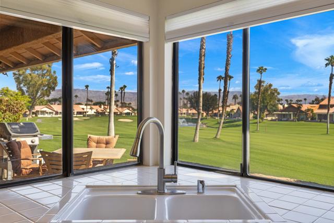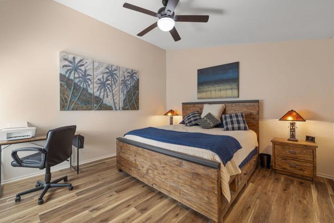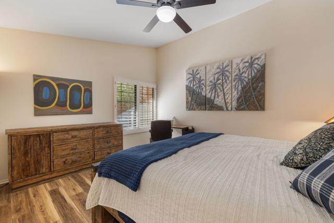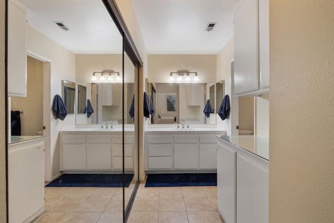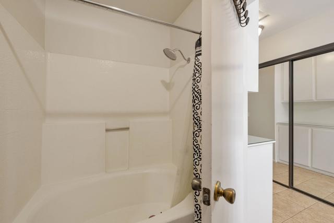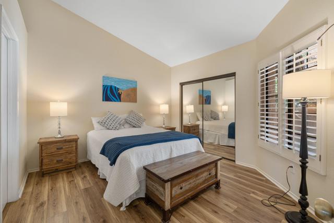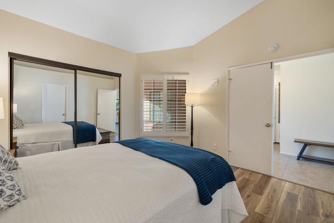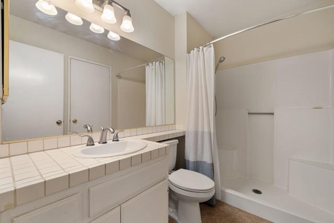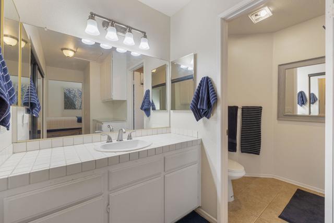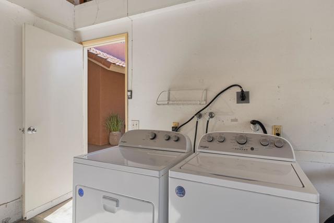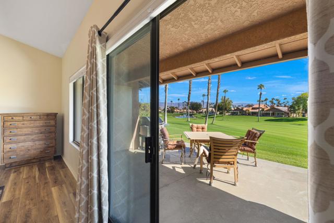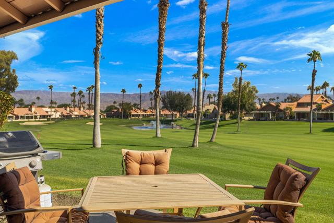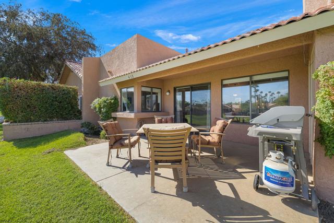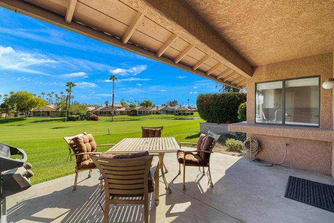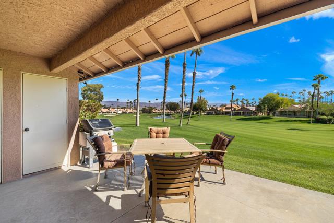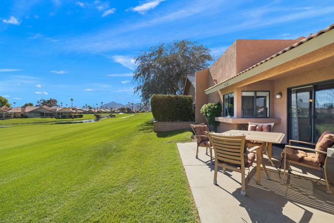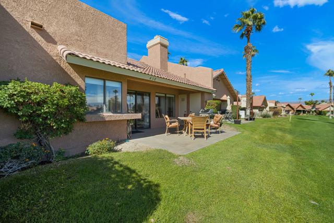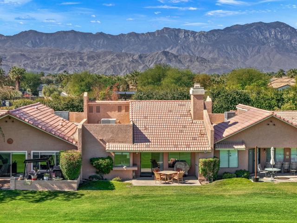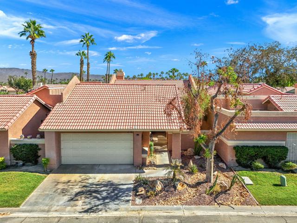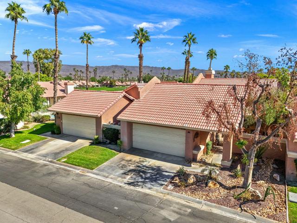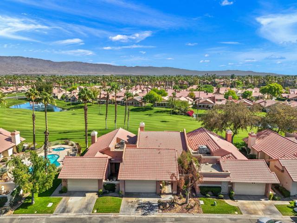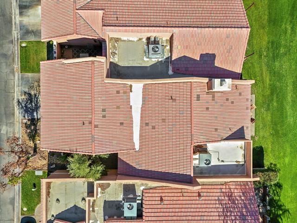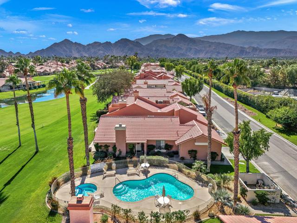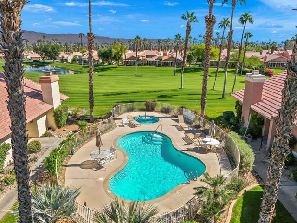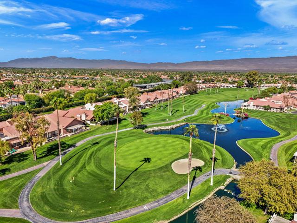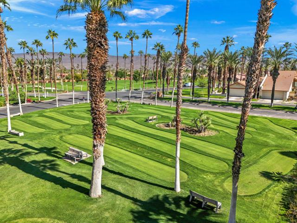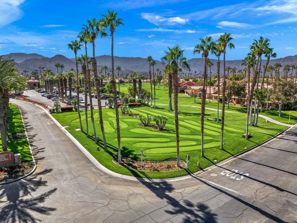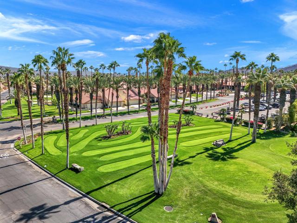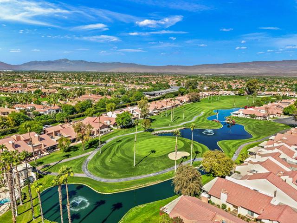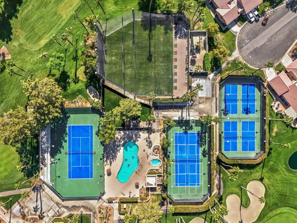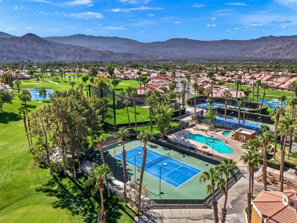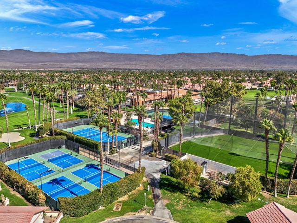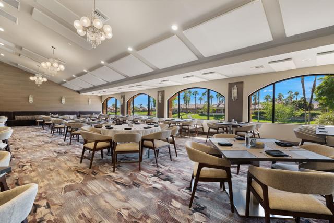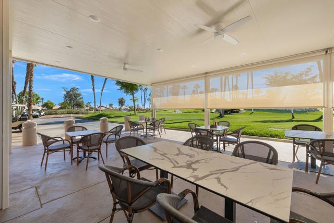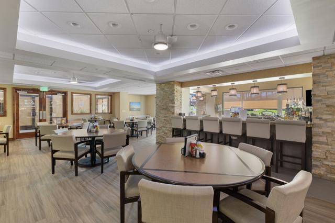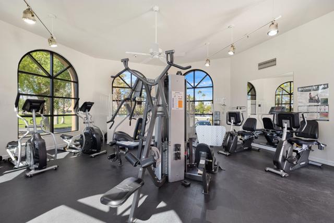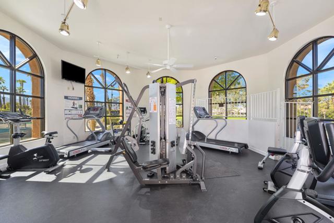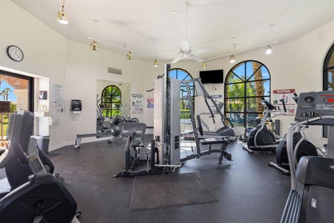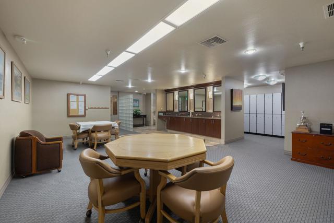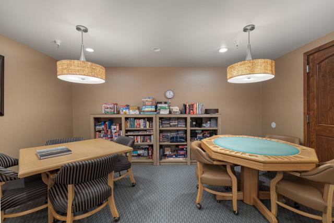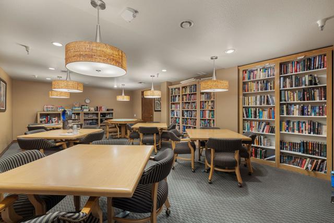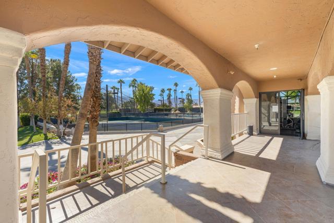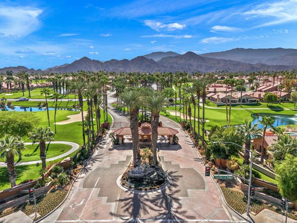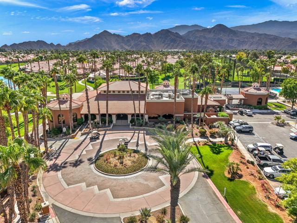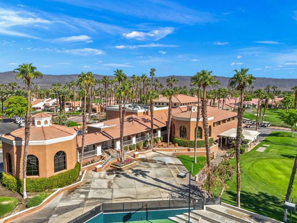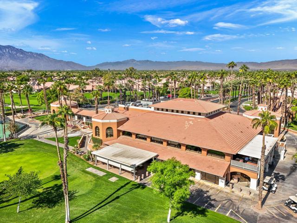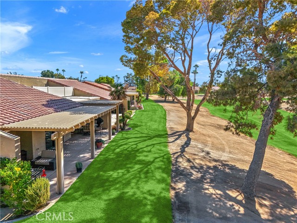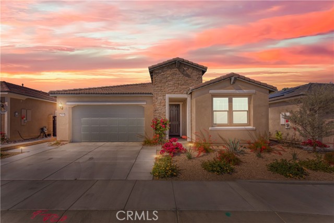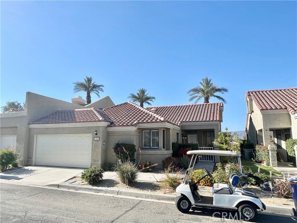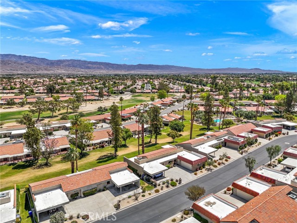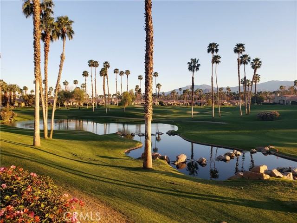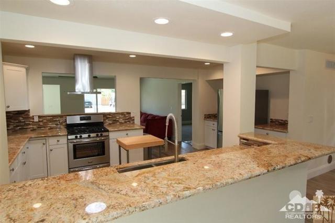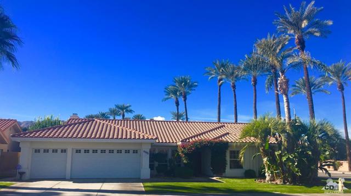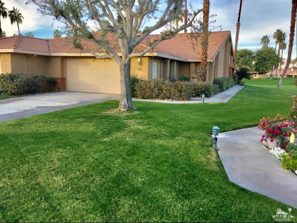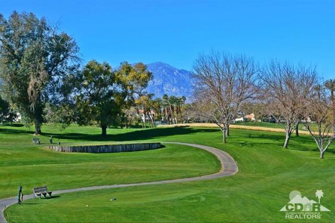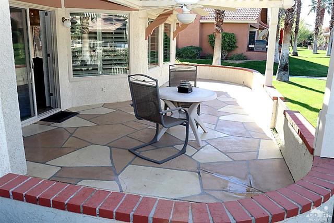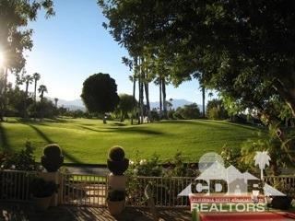42438 Sand Dune Drive
Palm Desert, CA 92211
The charming courtyard gracefully lures you into this spacious, single-level home in the popular Oasis Country Club community. Once inside, and freshly painted throughout, the foyer flows nicely into a vaulted-ceiling great room with fireplace and wet bar. Take in those striking views from the living room windows and slider over the lush 6th fairway towards two captivating lakes with gushing water features. The patio is nicely set back from the fairway ensuring privacy capped-off with that spectacular view. The open design kitchen sports another panorama from the sink and social bar, which separate it from the roomy dining area. The primary bedroom as well as the guest room each have their own bathrooms, with the guest bath having hallway access. The detached two-car garage offers a brand-new washer and dryer. Take note of the sporty golf cart which is available for purchase outside of escrow. Just one unit away is a lovely pool with spa which almost feels private! There are also17 more pools/spas throughout the community. Regarding recreational activities, the recently updated clubhouse boasts two dining options, an executive golf course, 18-hole putting course, plus driving range. Golfers' Choice 2020: Best of California golf courses. OCC lists at # 21 in the state. Not a golfer? Try the plethora of tennis and pickleball courts or numerous social programs. This lovely condo, combined with the fun and friendly country club amenities, is California Desert living at its BEST!
PROPERTY INFORMATION
| MLS # | 219118962DA | Lot Size | 3,485 Sq. Ft. |
| HOA Fees | $933/Monthly | Property Type | Condominium |
| Price | $ 420,000
Price Per SqFt: $ 324 |
DOM | 397 Days |
| Address | 42438 Sand Dune Drive | Type | Residential |
| City | Palm Desert | Sq.Ft. | 1,295 Sq. Ft. |
| Postal Code | 92211 | Garage | 2 |
| County | Riverside | Year Built | 1987 |
| Bed / Bath | 2 / 2 | Parking | 2 |
| Built In | 1987 | Status | Active |
INTERIOR FEATURES
| Has Laundry | Yes |
| Laundry Information | In Garage |
| Has Fireplace | Yes |
| Fireplace Information | Gas, Great Room |
| Has Appliances | Yes |
| Kitchen Appliances | Dishwasher, Microwave, Refrigerator, Gas Range, Vented Exhaust Fan, Disposal, Gas Water Heater, Range Hood |
| Kitchen Information | Kitchen Island, Tile Counters |
| Kitchen Area | Dining Room, Breakfast Counter / Bar |
| Has Heating | Yes |
| Heating Information | Central, Forced Air, Natural Gas |
| Room Information | Great Room, All Bedrooms Down |
| Has Cooling | Yes |
| Cooling Information | Central Air |
| Flooring Information | Laminate, Tile |
| InteriorFeatures Information | Open Floorplan, Partially Furnished |
| DoorFeatures | Sliding Doors |
| Entry Level | 1 |
| Has Spa | No |
| SpaDescription | Community, Heated, Gunite, In Ground |
| WindowFeatures | Blinds |
| SecuritySafety | 24 Hour Security, Gated Community |
| Bathroom Information | Separate tub and shower, Tile Counters |
EXTERIOR FEATURES
| FoundationDetails | Slab |
| Roof | Tile |
| Has Pool | Yes |
| Pool | Gunite, In Ground, Community, Electric Heat |
| Has Patio | Yes |
| Patio | Concrete |
WALKSCORE
MAP
MORTGAGE CALCULATOR
- Principal & Interest:
- Property Tax: $448
- Home Insurance:$119
- HOA Fees:$933
- Mortgage Insurance:
PRICE HISTORY
| Date | Event | Price |
| 10/27/2024 | Listed | $420,000 |

Topfind Realty
REALTOR®
(844)-333-8033
Questions? Contact today.
Use a Topfind agent and receive a cash rebate of up to $2,100
Palm Desert Similar Properties
Listing provided courtesy of Douglas McCourt, Bennion Deville Homes. Based on information from California Regional Multiple Listing Service, Inc. as of #Date#. This information is for your personal, non-commercial use and may not be used for any purpose other than to identify prospective properties you may be interested in purchasing. Display of MLS data is usually deemed reliable but is NOT guaranteed accurate by the MLS. Buyers are responsible for verifying the accuracy of all information and should investigate the data themselves or retain appropriate professionals. Information from sources other than the Listing Agent may have been included in the MLS data. Unless otherwise specified in writing, Broker/Agent has not and will not verify any information obtained from other sources. The Broker/Agent providing the information contained herein may or may not have been the Listing and/or Selling Agent.
