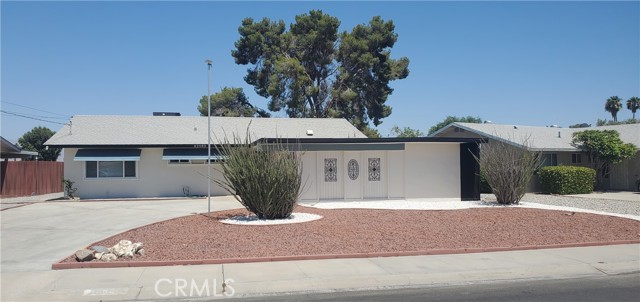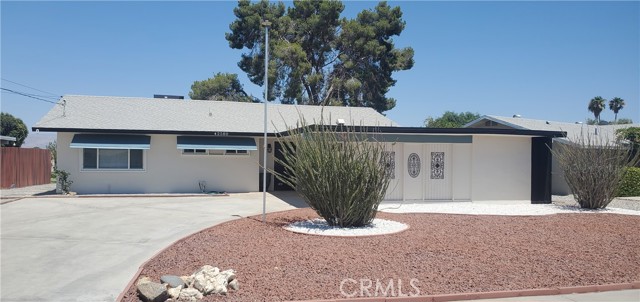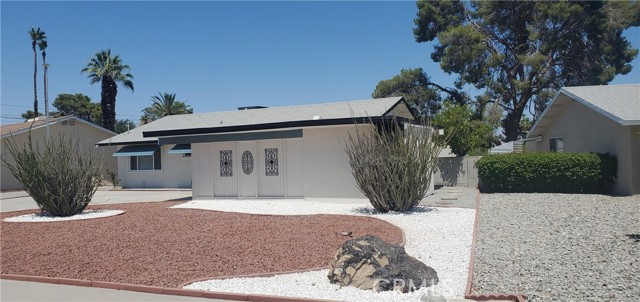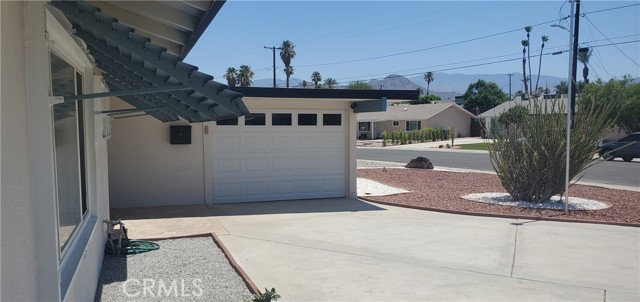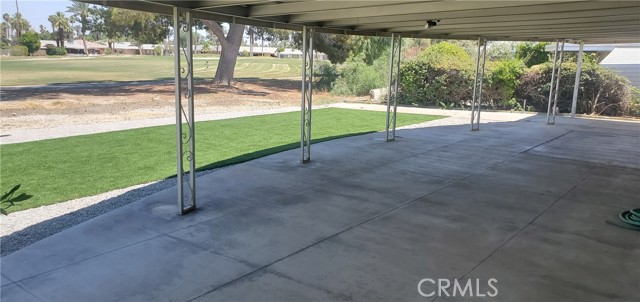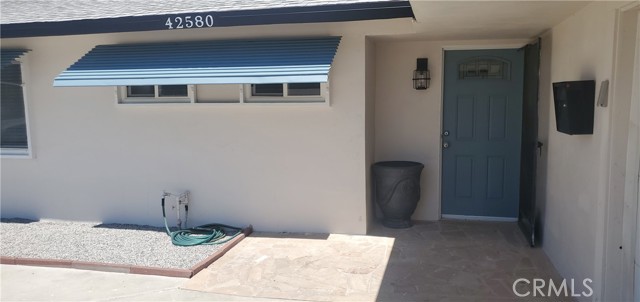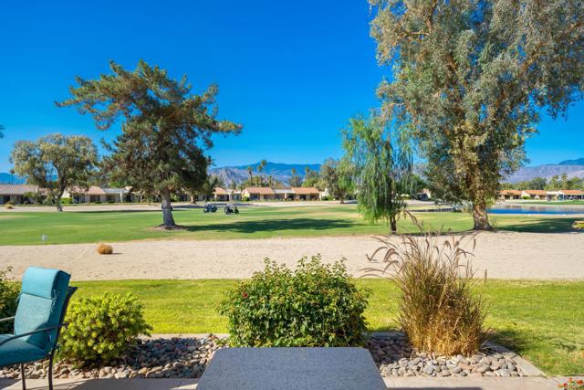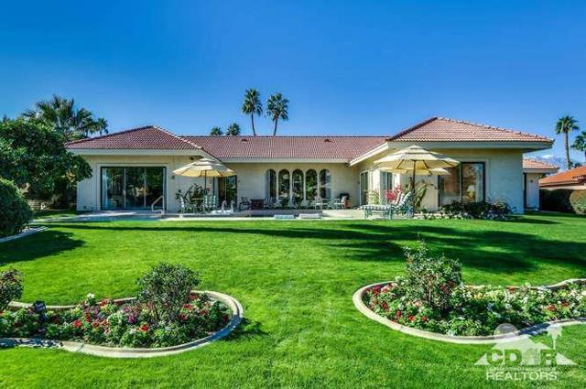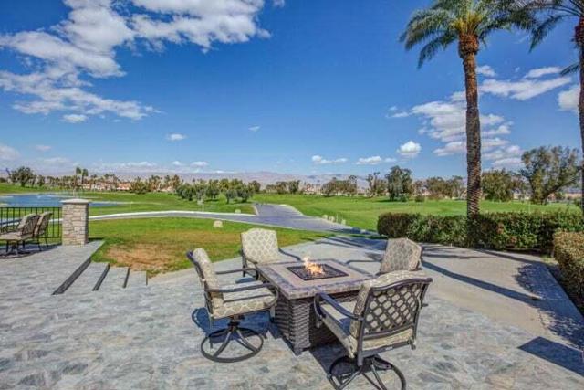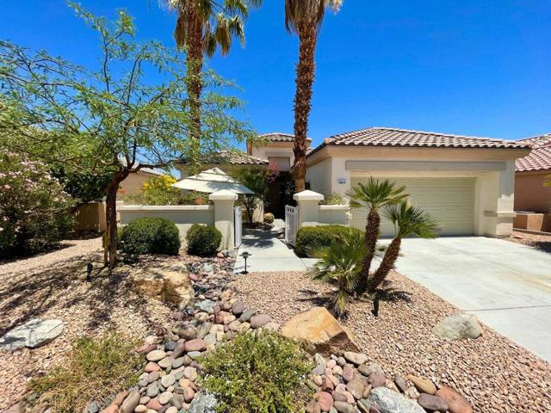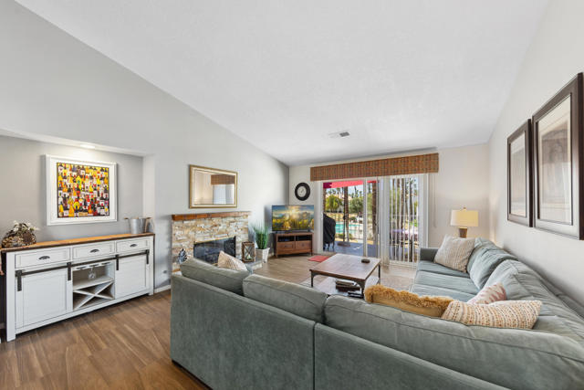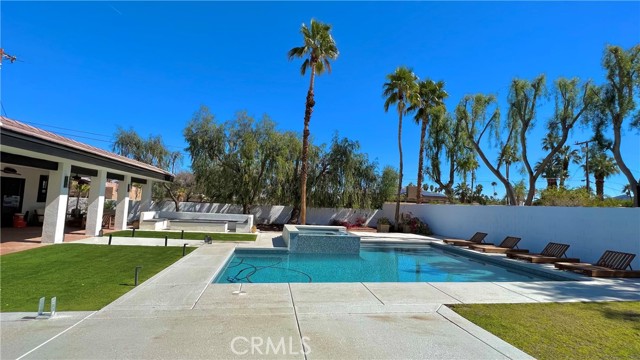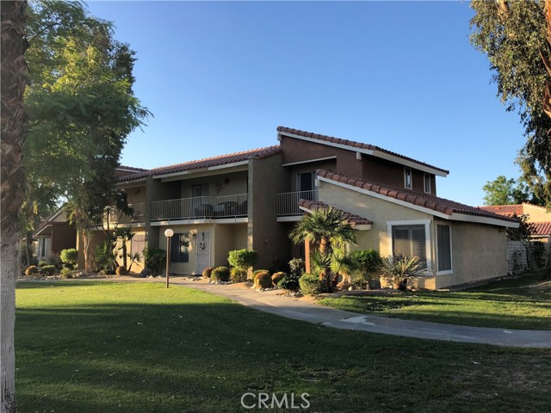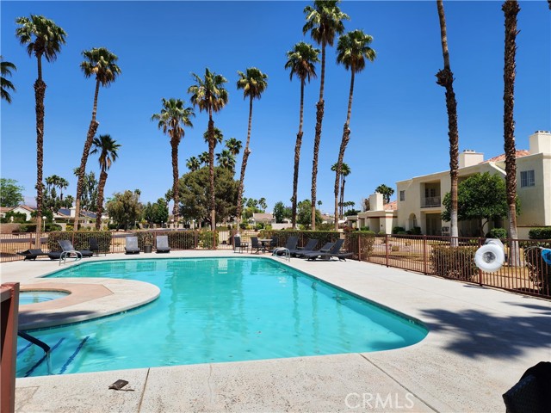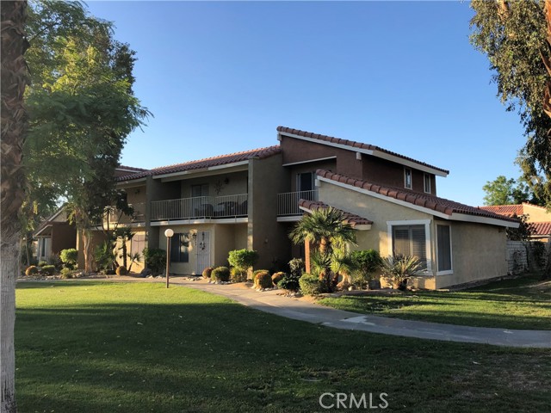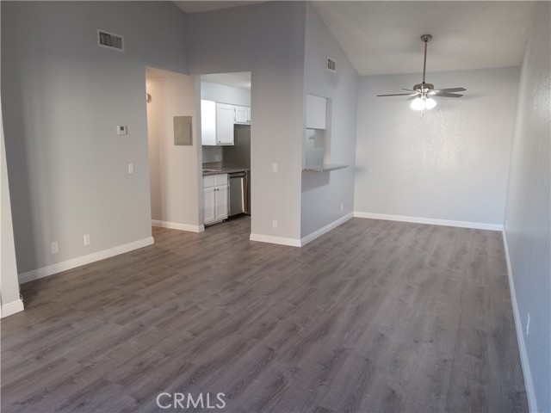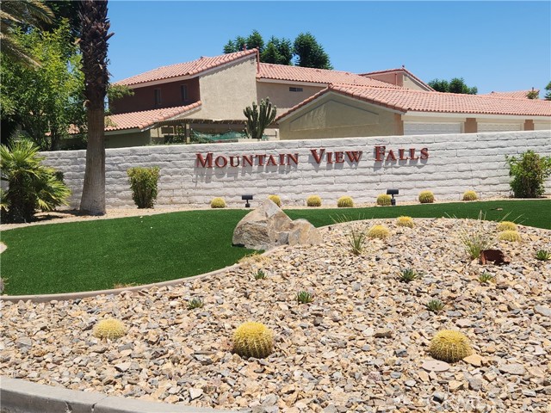42580 Iowa Street
Palm Desert, CA 92211
$2,850
Price
Price
3
Bed
Bed
2
Bath
Bath
1,330 Sq. Ft.
$2 / Sq. Ft.
$2 / Sq. Ft.
Sold
42580 Iowa Street
Palm Desert, CA 92211
Sold
$2,850
Price
Price
3
Bed
Bed
2
Bath
Bath
1,330
Sq. Ft.
Sq. Ft.
Newly renovated beautifully throughout with a fresh Modern Theme: 3 bedroom 2 bathroom Golf Course Front home Features include all new appliances, in-suite laundry, extra storage, a huge Golf Course View Covered Patio, a nice backyard, one car garage, extra parking in the driveway, and street parking. Open floor plan with golf course and mountain views from most rooms. Easy to care for stylish porcelain and quartz surfaces allow for a relaxing lifestyle. Added bonuses come with living in this home, Palm Desert Golf, and Country Club privileges. Clubhouse with, available banquet space, two swimming pools, spa, volleyball, tennis courts, hiking trails, and 18 holes of golf. The clubhouse also has a Restaurant / Cafe and Bar with weekend entertainment, an outdoor patio, and thoughtfully designed menus, with delicious meals and drinks, all priced appropriately. This home is offered for a 12-month lease, $2,850 per month, $1,450 security deposit. Pets are welcome, prefer small to mid-size dogs or cats. An additional fee, security deposit, and subject to management approval prior to occupancy
PROPERTY INFORMATION
| MLS # | PW23120763 | Lot Size | 6,534 Sq. Ft. |
| HOA Fees | $0/Monthly | Property Type | Single Family Residence |
| Price | $ 2,850
Price Per SqFt: $ 2 |
DOM | 876 Days |
| Address | 42580 Iowa Street | Type | Residential Lease |
| City | Palm Desert | Sq.Ft. | 1,330 Sq. Ft. |
| Postal Code | 92211 | Garage | 1 |
| County | Riverside | Year Built | 1961 |
| Bed / Bath | 3 / 2 | Parking | 3 |
| Built In | 1961 | Status | Closed |
| Rented Date | 2023-08-01 |
INTERIOR FEATURES
| Has Laundry | Yes |
| Laundry Information | Dryer Included, Inside, Washer Included |
| Has Fireplace | No |
| Fireplace Information | None |
| Has Appliances | Yes |
| Kitchen Appliances | Dishwasher, Electric Range, Microwave, Recirculated Exhaust Fan |
| Kitchen Information | Stone Counters |
| Kitchen Area | In Living Room |
| Has Heating | Yes |
| Heating Information | Central |
| Room Information | Center Hall, Foyer, Kitchen, Laundry, Living Room, Primary Bathroom, Primary Bedroom, Walk-In Closet |
| Has Cooling | Yes |
| Cooling Information | Central Air |
| Flooring Information | Tile |
| InteriorFeatures Information | Ceiling Fan(s), Open Floorplan, Stone Counters, Wood Product Walls |
| DoorFeatures | Insulated Doors |
| EntryLocation | Front of property |
| Entry Level | 1 |
| Has Spa | No |
| SpaDescription | None |
| SecuritySafety | Carbon Monoxide Detector(s), Smoke Detector(s) |
| Bathroom Information | Bathtub, Shower, Shower in Tub, Exhaust fan(s), Stone Counters, Upgraded |
| Main Level Bedrooms | 3 |
| Main Level Bathrooms | 2 |
EXTERIOR FEATURES
| ExteriorFeatures | Awning(s) |
| Roof | Composition, Shingle |
| Has Pool | No |
| Pool | None |
| Has Patio | Yes |
| Patio | Covered, Rear Porch |
| Has Fence | No |
| Fencing | None |
WALKSCORE
MAP
PRICE HISTORY
| Date | Event | Price |
| 07/07/2023 | Listed | $2,850 |

Topfind Realty
REALTOR®
(844)-333-8033
Questions? Contact today.
Interested in buying or selling a home similar to 42580 Iowa Street?
Palm Desert Similar Properties
Listing provided courtesy of Timothy Austin, Broker Groves, Inc. Based on information from California Regional Multiple Listing Service, Inc. as of #Date#. This information is for your personal, non-commercial use and may not be used for any purpose other than to identify prospective properties you may be interested in purchasing. Display of MLS data is usually deemed reliable but is NOT guaranteed accurate by the MLS. Buyers are responsible for verifying the accuracy of all information and should investigate the data themselves or retain appropriate professionals. Information from sources other than the Listing Agent may have been included in the MLS data. Unless otherwise specified in writing, Broker/Agent has not and will not verify any information obtained from other sources. The Broker/Agent providing the information contained herein may or may not have been the Listing and/or Selling Agent.
