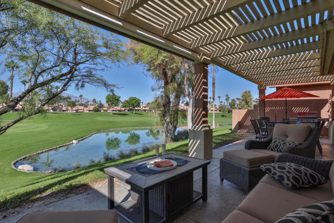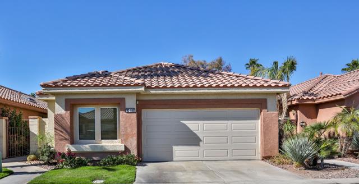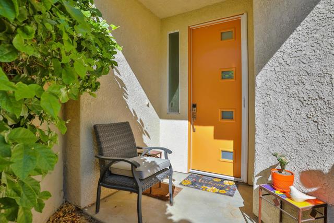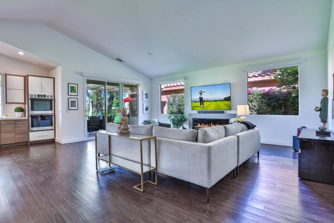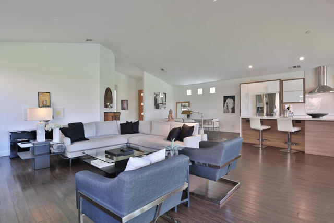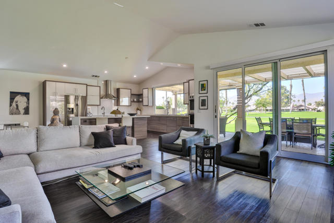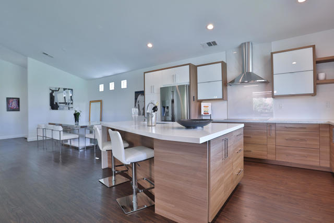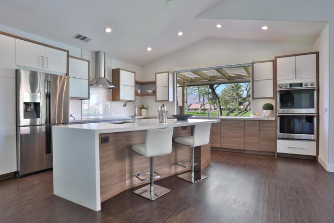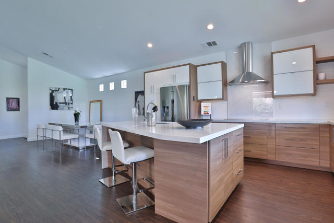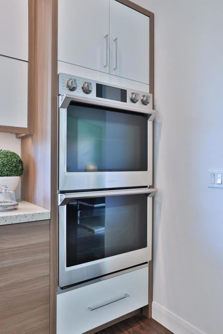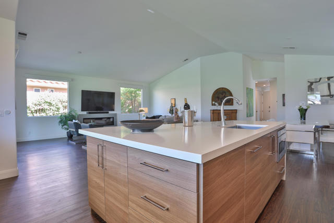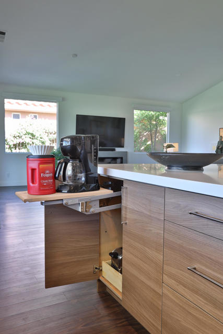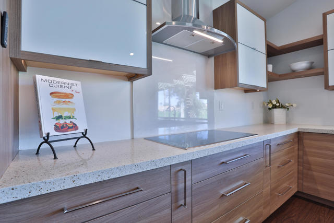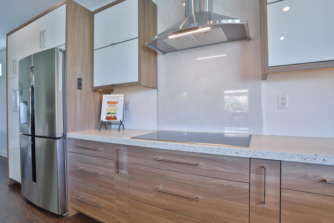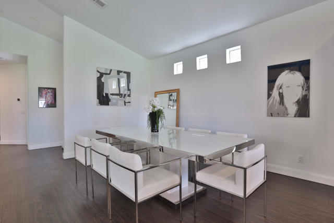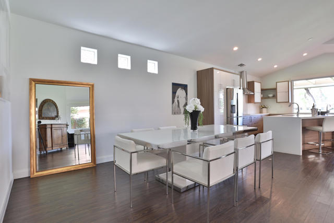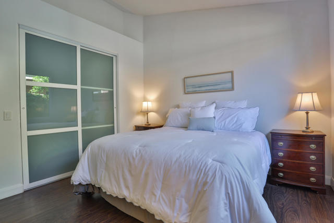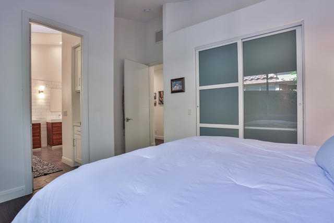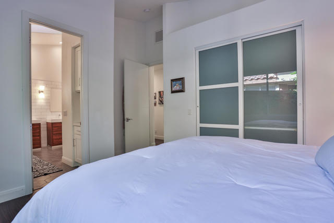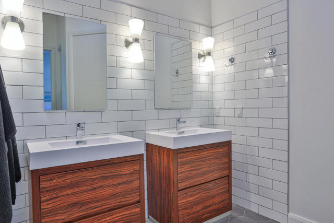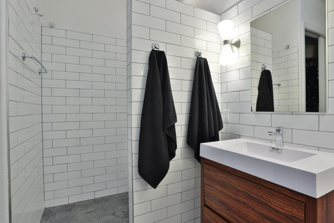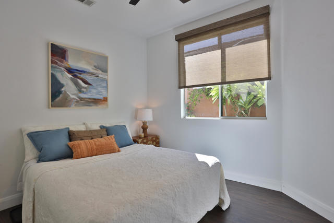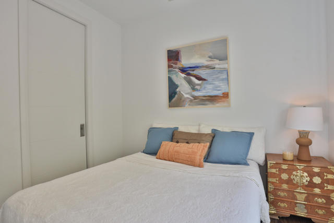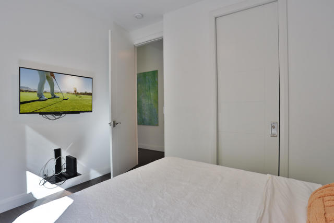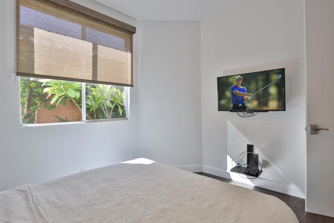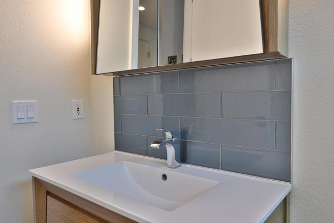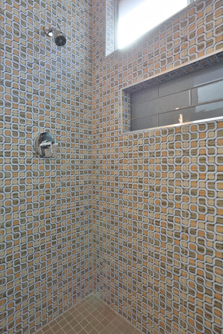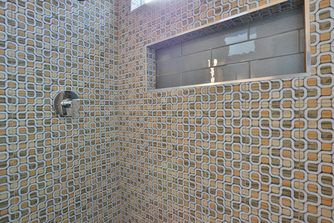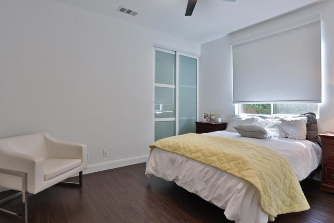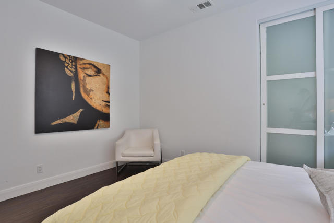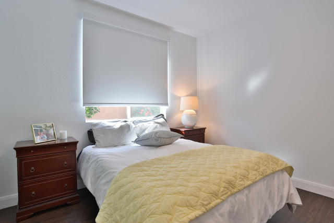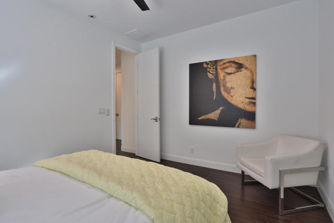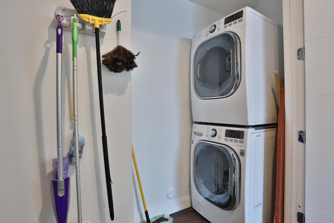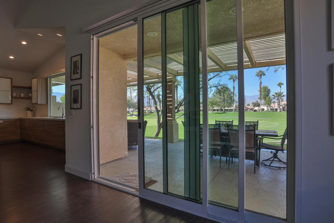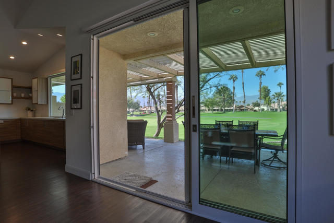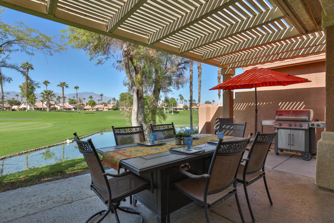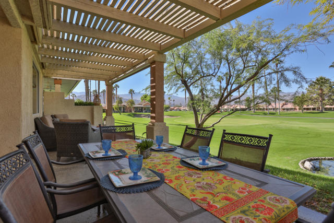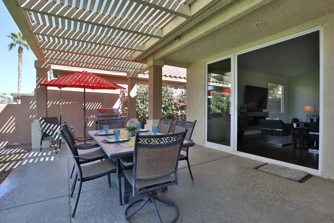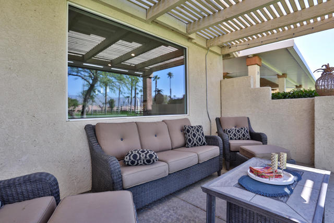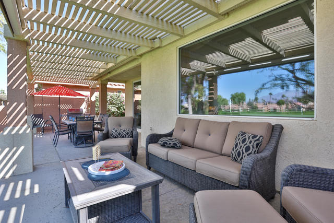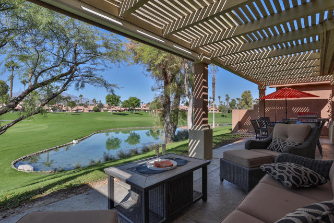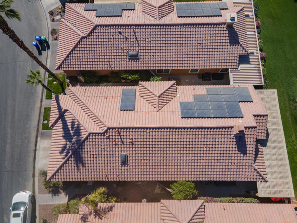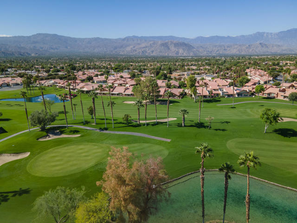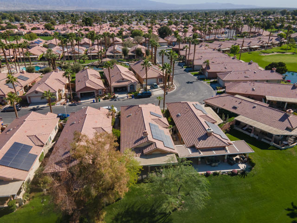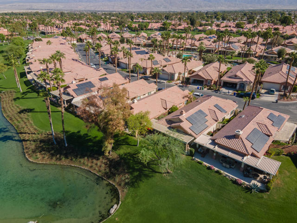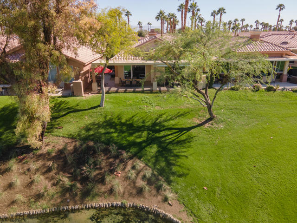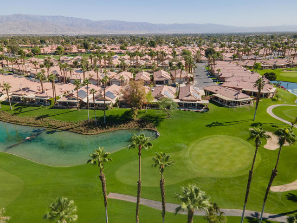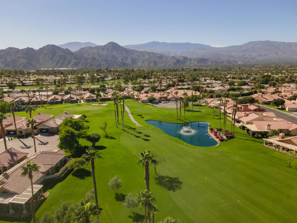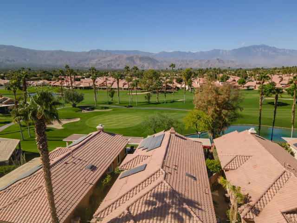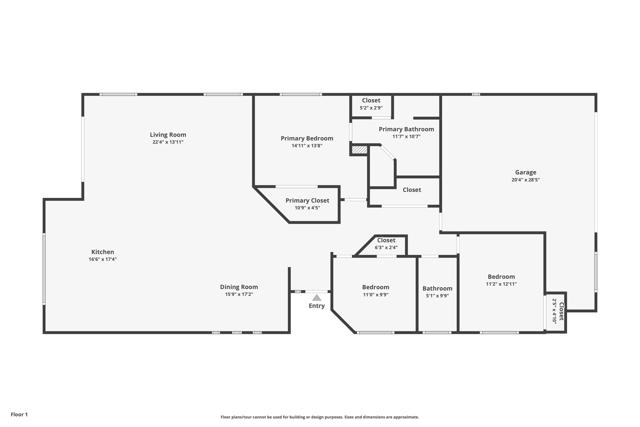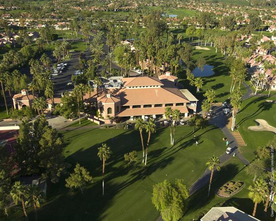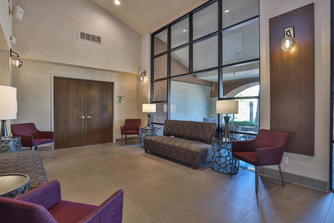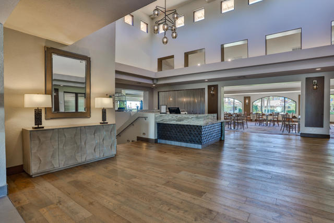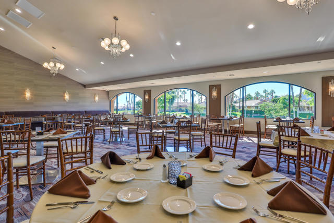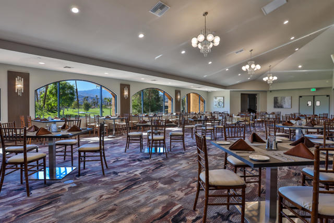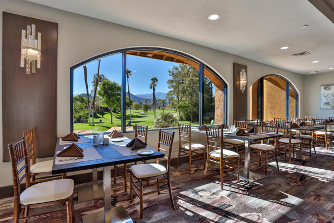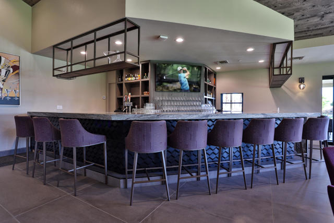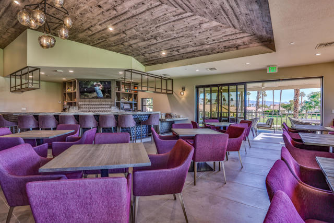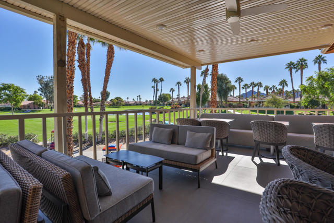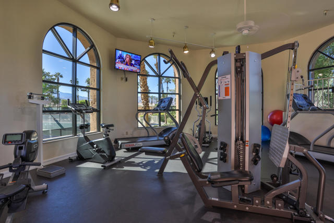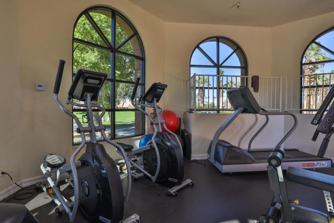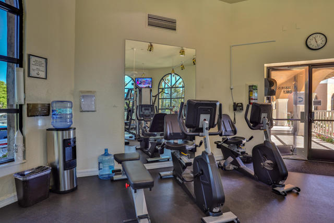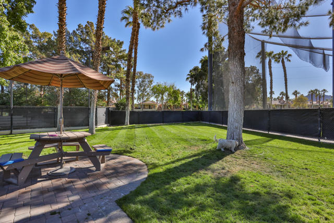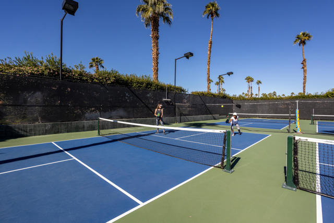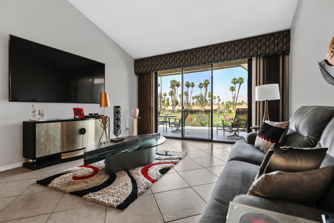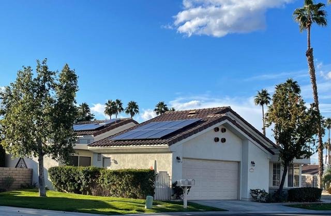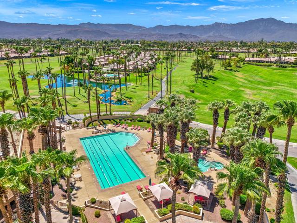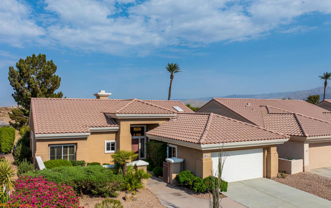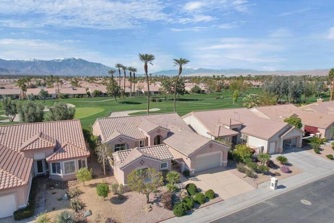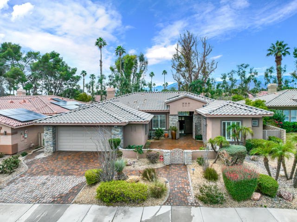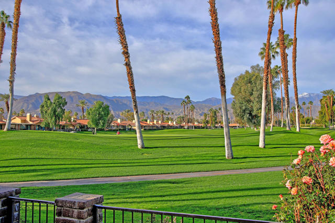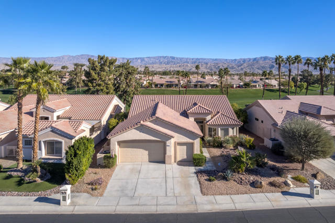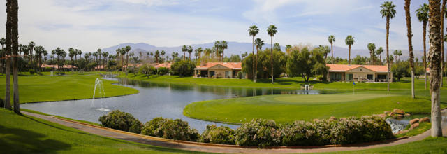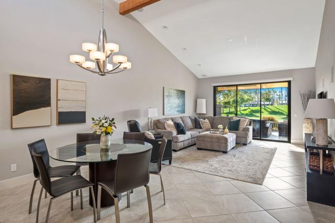42605 Saladin Drive
Palm Desert, CA 92211
Sold
The Oasis Country Club On-Site Sales Office Proudly presents 42605 Saladin Dr. Amazing mountain. lake and double fairway golf course views. This home is perched above the 1st hole of the golf course. By removing two walls a great room was created to maximize your entertaining options and to capture the gorgeous views. Many high-quality touches in the kitchen include induction cooktop, smart duo ovens & two sinks. One of the sinks has a huge picture window above it. The innovative design of the island gives an ultra-modern twist and includes a special pull out & up for your stand mixer and much more. Stacking sliding glass doors create a seamless transition from the living area to the patio, this is a definite WOW! The living area is anchored by a horizontal fireplace & the space allows for multiple ways to configure furniture. Luxury vinyl flooring adds an elegant feel. All interior doors were upgraded to 8 foot with premium hardware. Both baths have been redone with an up-to date vibe. The master bedroom and bath were reconfigured to create more usable space. Also, the interior laundry area was redesigned. The two-car garage with a golf car parking spot is air conditioned. A big plus is the solar panels which are owned and on the first-tier plan. There are many more additional features. Don't miss out on this One-of-a-Kind home with a Prime Location! The Oasis CC is member owned and operated.
PROPERTY INFORMATION
| MLS # | 219101852DA | Lot Size | 2,178 Sq. Ft. |
| HOA Fees | $892/Monthly | Property Type | Condominium |
| Price | $ 675,000
Price Per SqFt: $ 378 |
DOM | 706 Days |
| Address | 42605 Saladin Drive | Type | Residential |
| City | Palm Desert | Sq.Ft. | 1,787 Sq. Ft. |
| Postal Code | 92211 | Garage | 2 |
| County | Riverside | Year Built | 1998 |
| Bed / Bath | 3 / 0 | Parking | 2 |
| Built In | 1998 | Status | Closed |
| Sold Date | 2023-11-30 |
INTERIOR FEATURES
| Has Fireplace | Yes |
| Fireplace Information | Electric, Great Room |
| Has Appliances | Yes |
| Kitchen Appliances | Dishwasher, Vented Exhaust Fan, Microwave, Refrigerator, Gas Water Heater, Range Hood |
| Kitchen Information | Quartz Counters |
| Kitchen Area | Dining Room, Breakfast Counter / Bar, In Living Room |
| Has Heating | Yes |
| Heating Information | Central, Forced Air |
| Room Information | Entry, Great Room, All Bedrooms Down, Main Floor Bedroom, Primary Suite, Walk-In Closet |
| Has Cooling | Yes |
| Cooling Information | Central Air |
| Flooring Information | Vinyl |
| InteriorFeatures Information | High Ceilings, Pull Down Stairs to Attic, Recessed Lighting |
| Has Spa | No |
| SpaDescription | Community, In Ground |
| WindowFeatures | Low Emissivity Windows |
| SecuritySafety | Automatic Gate, Gated Community |
| Bathroom Information | Vanity area, Linen Closet/Storage, Remodeled, Shower, Tile Counters |
EXTERIOR FEATURES
| FoundationDetails | Slab |
| Roof | Tile |
| Has Pool | Yes |
| Pool | In Ground, Community |
| Has Patio | Yes |
| Patio | Concrete, Covered |
| Has Fence | Yes |
| Fencing | Stucco Wall |
| Has Sprinklers | Yes |
WALKSCORE
MAP
MORTGAGE CALCULATOR
- Principal & Interest:
- Property Tax: $720
- Home Insurance:$119
- HOA Fees:$892
- Mortgage Insurance:
PRICE HISTORY
| Date | Event | Price |
| 10/29/2023 | Pending | $675,000 |

Topfind Realty
REALTOR®
(844)-333-8033
Questions? Contact today.
Interested in buying or selling a home similar to 42605 Saladin Drive?
Palm Desert Similar Properties
Listing provided courtesy of Rae Crogan, Berkshire Hathaway HomeService. Based on information from California Regional Multiple Listing Service, Inc. as of #Date#. This information is for your personal, non-commercial use and may not be used for any purpose other than to identify prospective properties you may be interested in purchasing. Display of MLS data is usually deemed reliable but is NOT guaranteed accurate by the MLS. Buyers are responsible for verifying the accuracy of all information and should investigate the data themselves or retain appropriate professionals. Information from sources other than the Listing Agent may have been included in the MLS data. Unless otherwise specified in writing, Broker/Agent has not and will not verify any information obtained from other sources. The Broker/Agent providing the information contained herein may or may not have been the Listing and/or Selling Agent.
