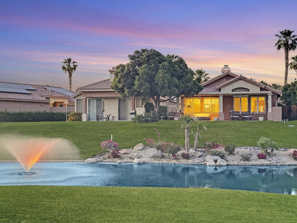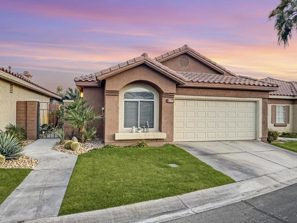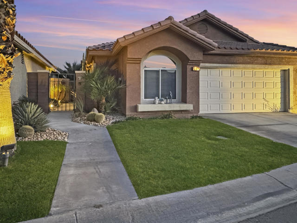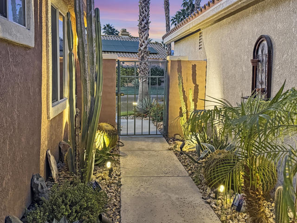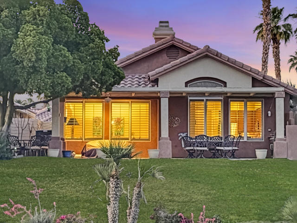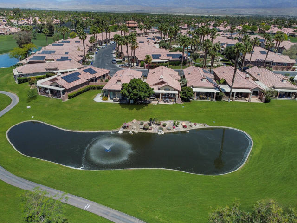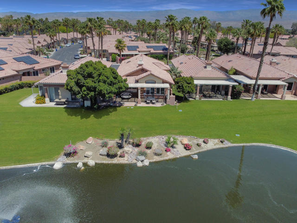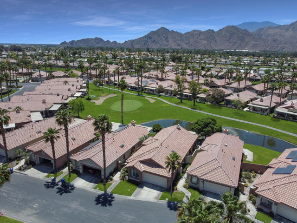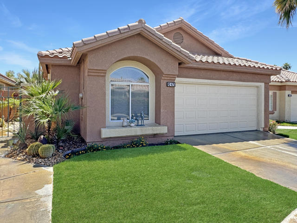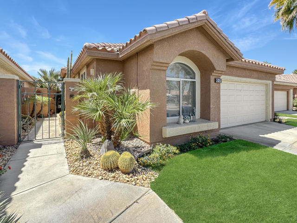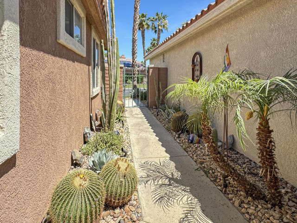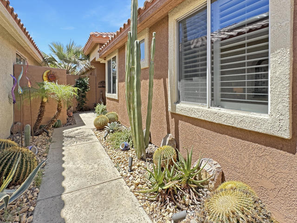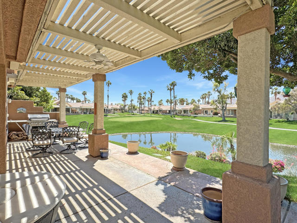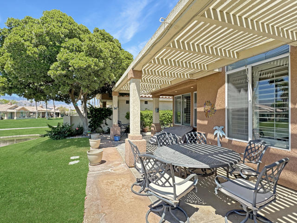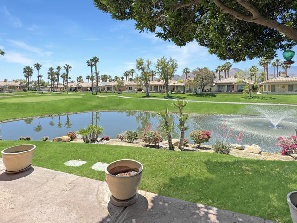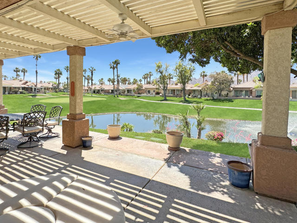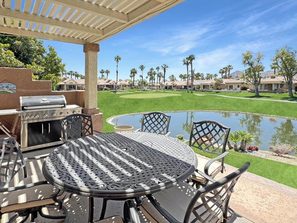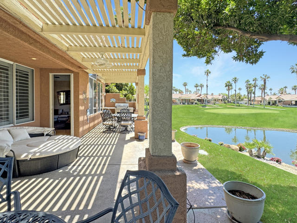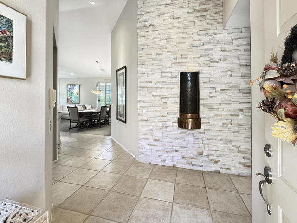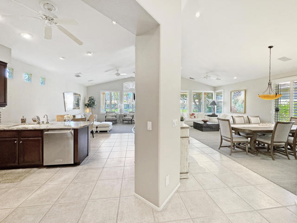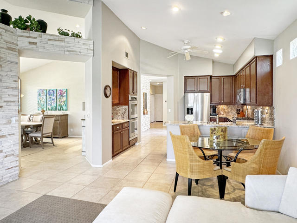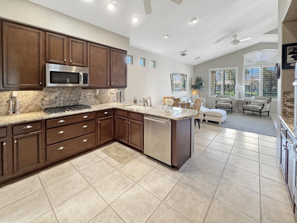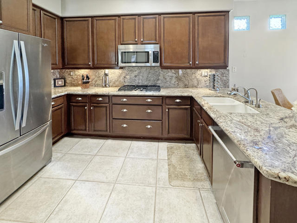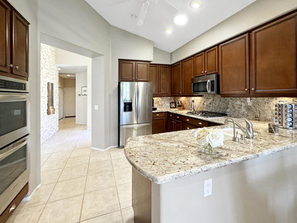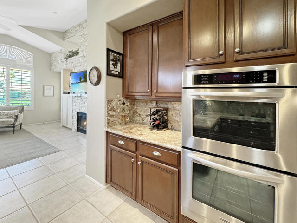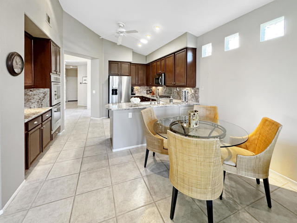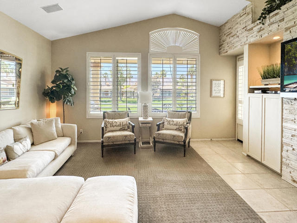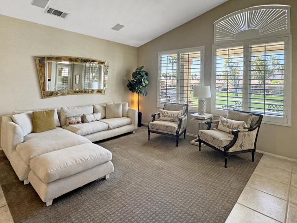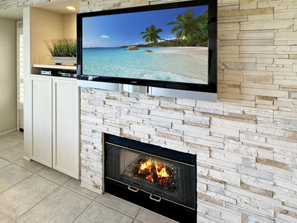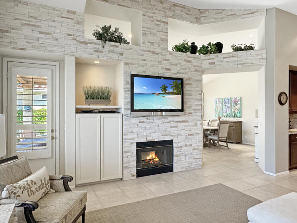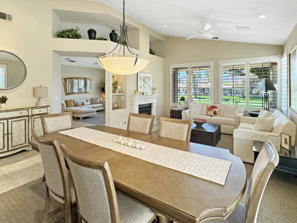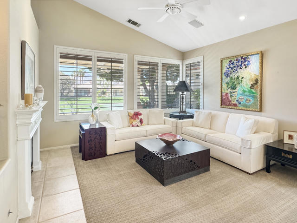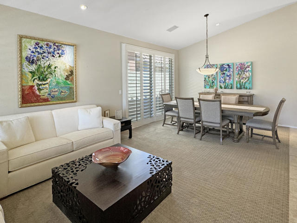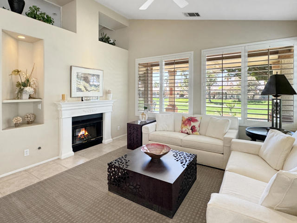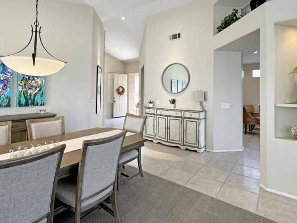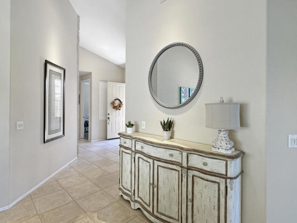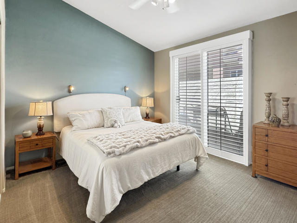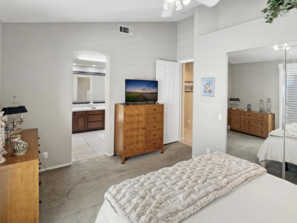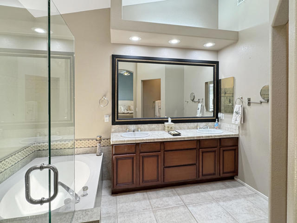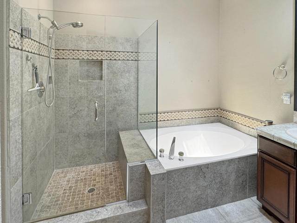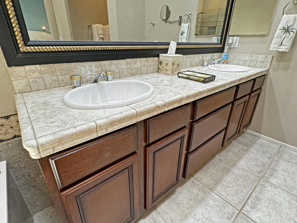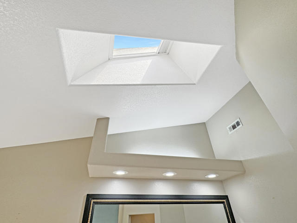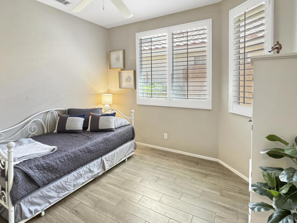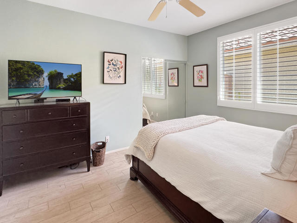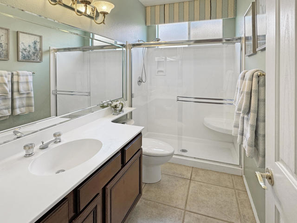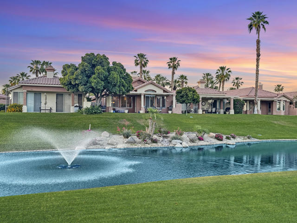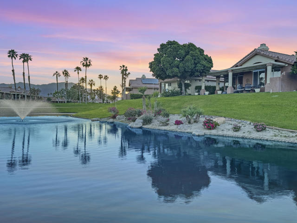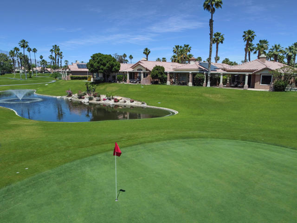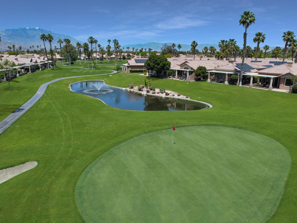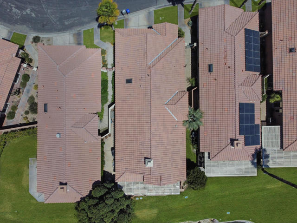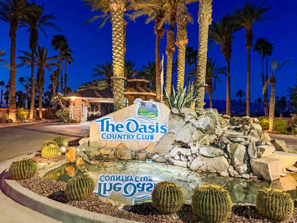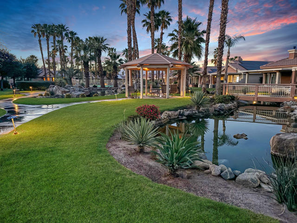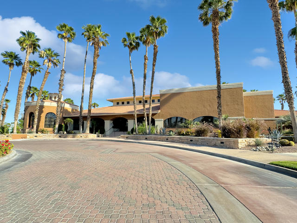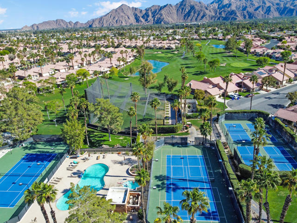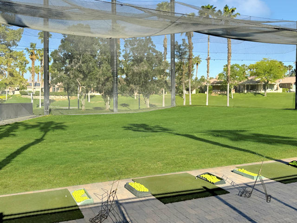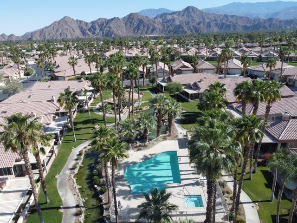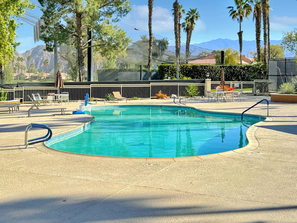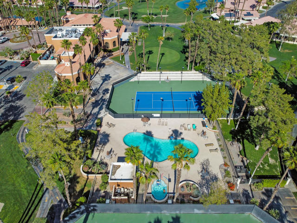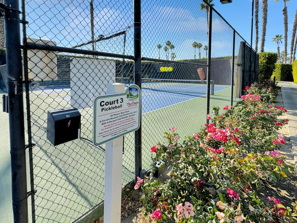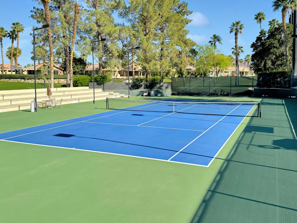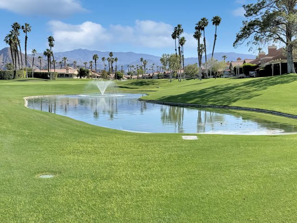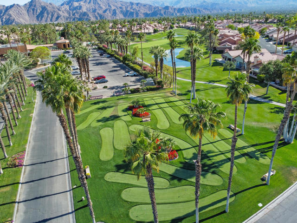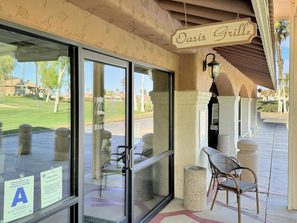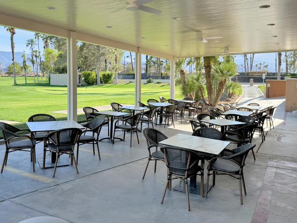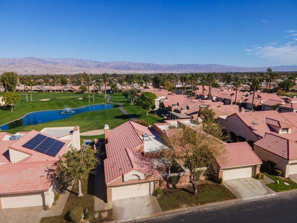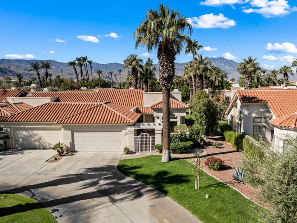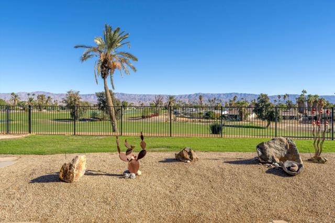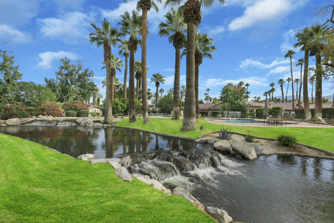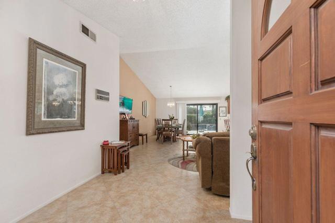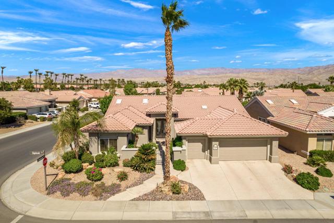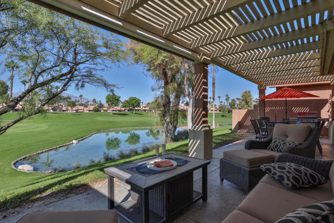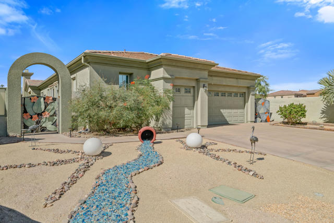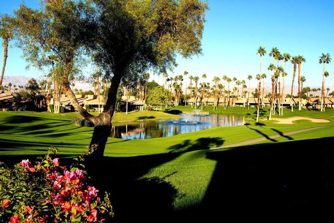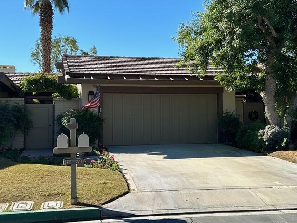42675 Saladin Drive
Palm Desert, CA 92211
Sold
Located in the desirable Oasis Country Club overlooking the second green, this highly upgraded single-story is beautiful. A gorgeous stack stone entry with water feature leads to an open floor plan. High ceilings and large picture windows create an open and bright space. The remodeled kitchen has granite counters, stainless appliances, and a separate bar or coffee nook. A double oven is perfect for entertaining large parties. The informal breakfast area is perfect for casual dining. The family room is part of this 'great room'. The living room and formal dining room also feature cathedral ceilings. For those who love to entertain either formally or casually, this space was created to do just that. Plantation shutters provide both privacy and temperature resistance on hot days. The primary bedroom features vaulted ceilings, a walk-in closet, and a sliding glass door to its own private courtyard. A skylight fills the primary bathroom with natural light. Dual sinks, a soaking tub, and a fully enclosed glass shower with a bench seat combine for a true experience. Bedroom two has, mirrored wardrobe doors and a ceiling fan. Bedroom three currently has a desk built into the closet space. The backyard is truly unbelievable. Forget booking vacations! You may never want to leave. This particular home's location is highly desirable. It sits above the fairway with a view of the mountains and lake. The home is being sold furnished per inventory list.
PROPERTY INFORMATION
| MLS # | 219111182DA | Lot Size | 2,178 Sq. Ft. |
| HOA Fees | $892/Monthly | Property Type | Condominium |
| Price | $ 649,000
Price Per SqFt: $ 363 |
DOM | 571 Days |
| Address | 42675 Saladin Drive | Type | Residential |
| City | Palm Desert | Sq.Ft. | 1,787 Sq. Ft. |
| Postal Code | 92211 | Garage | 2 |
| County | Riverside | Year Built | 1999 |
| Bed / Bath | 3 / 2 | Parking | 4 |
| Built In | 1999 | Status | Closed |
| Sold Date | 2024-06-05 |
INTERIOR FEATURES
| Has Laundry | Yes |
| Laundry Information | In Closet |
| Has Fireplace | Yes |
| Fireplace Information | Gas Starter, See Through, Family Room, Living Room |
| Has Appliances | Yes |
| Kitchen Appliances | Gas Cooktop, Microwave, Gas Oven, Vented Exhaust Fan, Refrigerator, Gas Cooking, Disposal, Dishwasher, Gas Water Heater |
| Kitchen Information | Granite Counters, Remodeled Kitchen |
| Kitchen Area | Dining Room, In Living Room |
| Has Heating | Yes |
| Heating Information | Central, Forced Air, Fireplace(s), Natural Gas |
| Room Information | Living Room, Formal Entry, Family Room, Main Floor Bedroom, Walk-In Closet, Primary Suite, Main Floor Primary Bedroom |
| Has Cooling | Yes |
| Cooling Information | Central Air |
| Flooring Information | Carpet, Tile |
| InteriorFeatures Information | High Ceilings, Recessed Lighting, Open Floorplan, Partially Furnished |
| DoorFeatures | Sliding Doors |
| Has Spa | No |
| SpaDescription | Community, Gunite, In Ground |
| WindowFeatures | Shutters |
| SecuritySafety | Gated Community |
| Bathroom Information | Vanity area, Shower in Tub, Separate tub and shower, Linen Closet/Storage |
EXTERIOR FEATURES
| FoundationDetails | Slab |
| Roof | Concrete |
| Has Pool | Yes |
| Pool | Gunite, In Ground, Community |
| Has Patio | Yes |
| Patio | Covered, Wrap Around, Concrete |
| Has Fence | Yes |
| Fencing | Stucco Wall |
| Has Sprinklers | Yes |
WALKSCORE
MAP
MORTGAGE CALCULATOR
- Principal & Interest:
- Property Tax: $692
- Home Insurance:$119
- HOA Fees:$892
- Mortgage Insurance:
PRICE HISTORY
| Date | Event | Price |
| 05/06/2024 | Listed | $649,000 |

Topfind Realty
REALTOR®
(844)-333-8033
Questions? Contact today.
Interested in buying or selling a home similar to 42675 Saladin Drive?
Palm Desert Similar Properties
Listing provided courtesy of Carolyn Jones, Cambridge Homes. Based on information from California Regional Multiple Listing Service, Inc. as of #Date#. This information is for your personal, non-commercial use and may not be used for any purpose other than to identify prospective properties you may be interested in purchasing. Display of MLS data is usually deemed reliable but is NOT guaranteed accurate by the MLS. Buyers are responsible for verifying the accuracy of all information and should investigate the data themselves or retain appropriate professionals. Information from sources other than the Listing Agent may have been included in the MLS data. Unless otherwise specified in writing, Broker/Agent has not and will not verify any information obtained from other sources. The Broker/Agent providing the information contained herein may or may not have been the Listing and/or Selling Agent.
