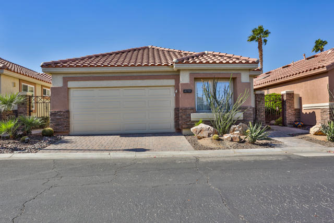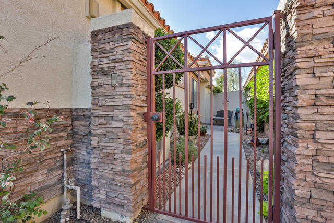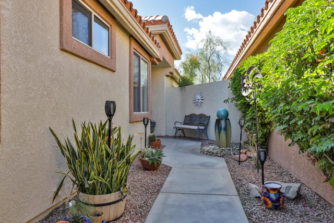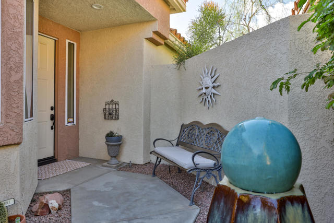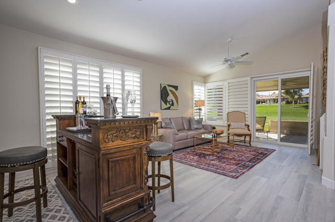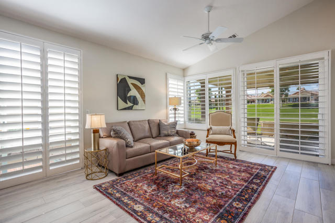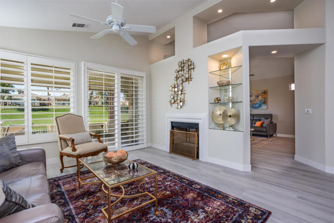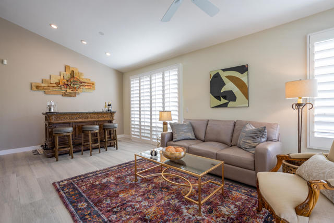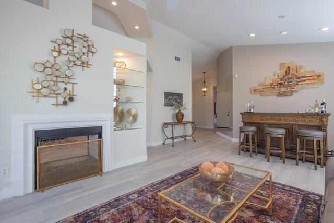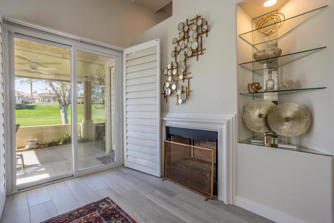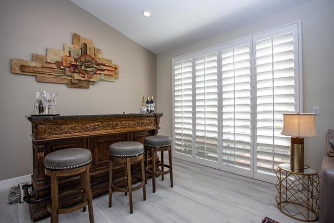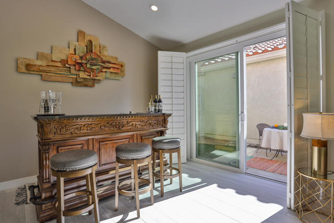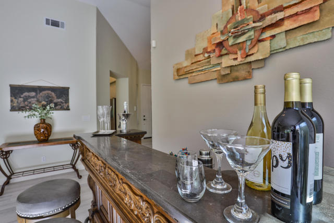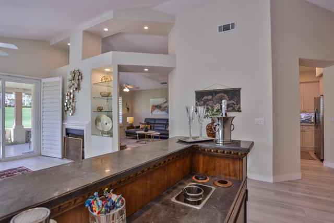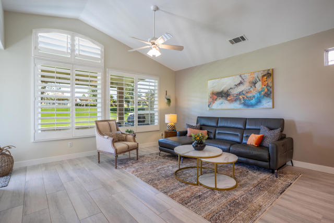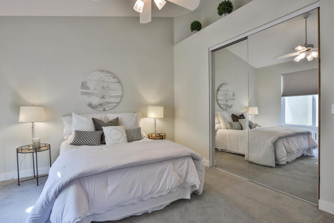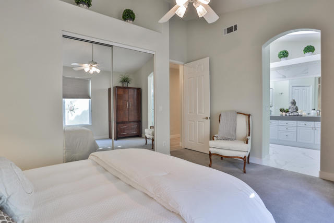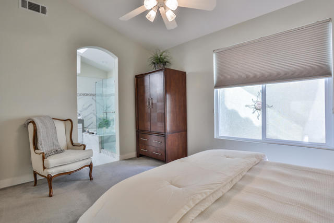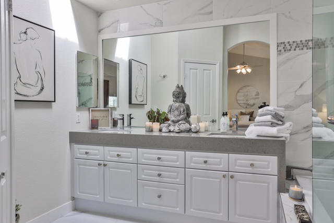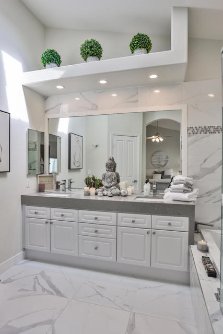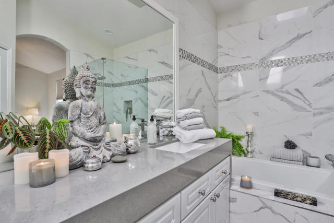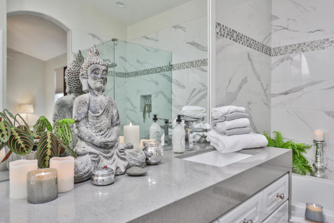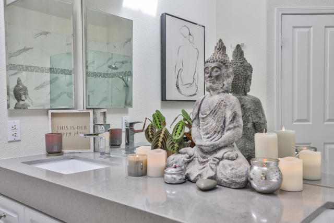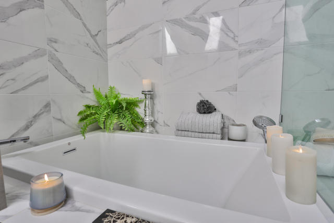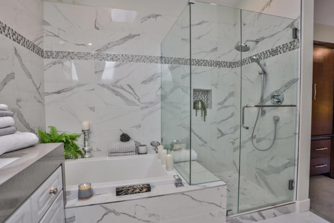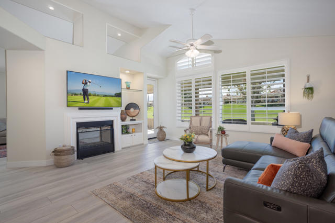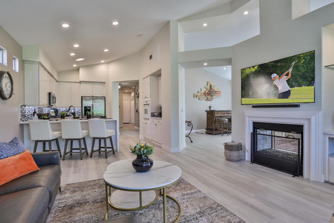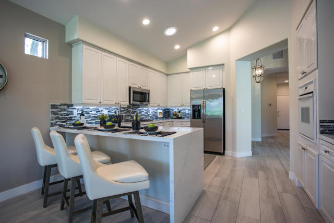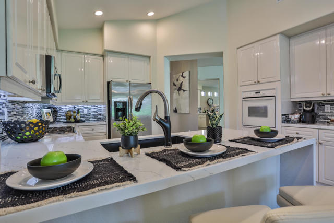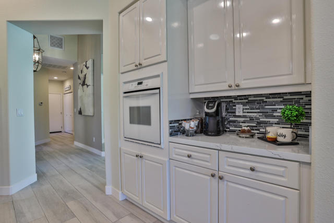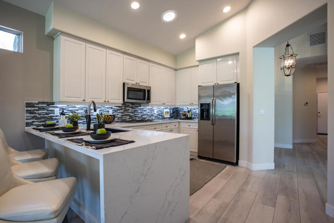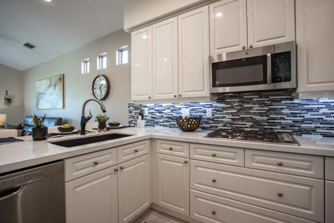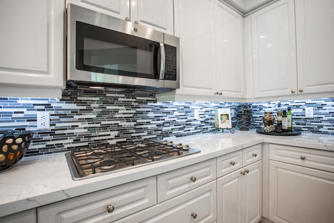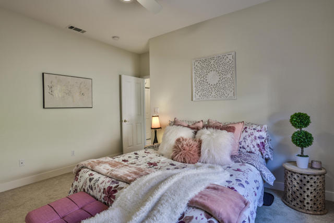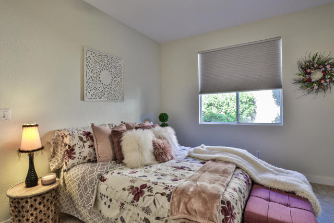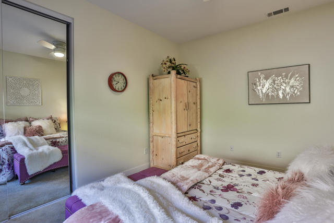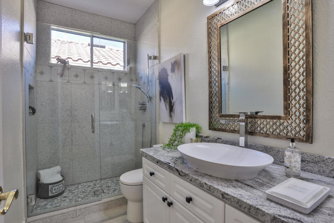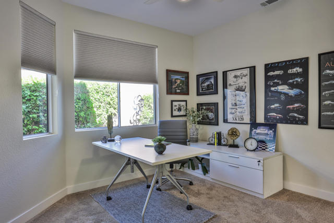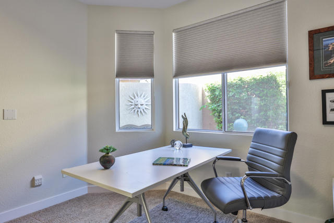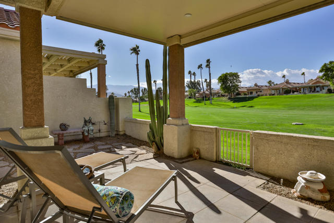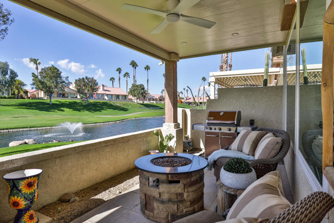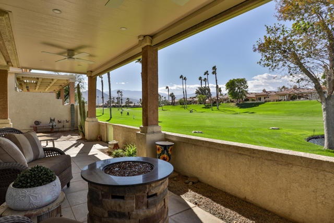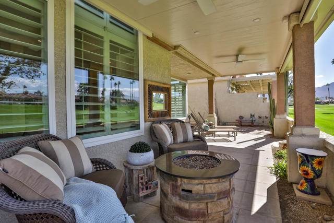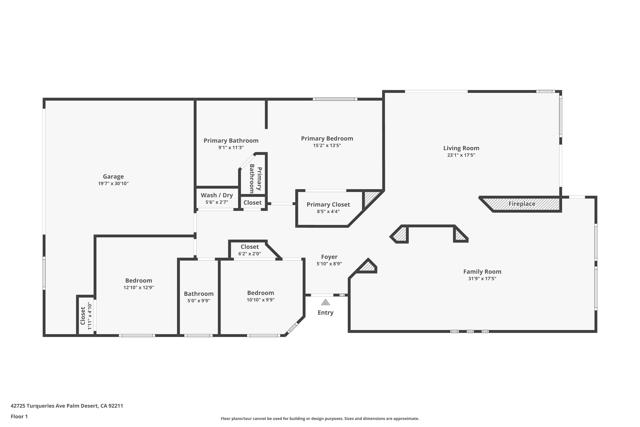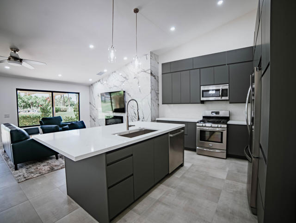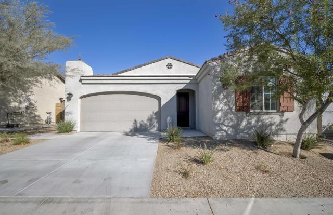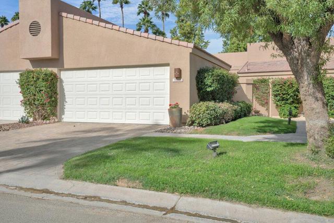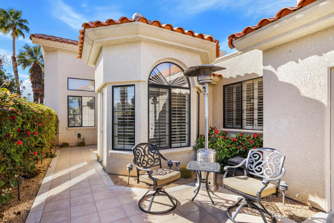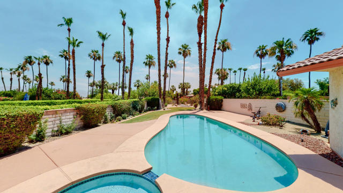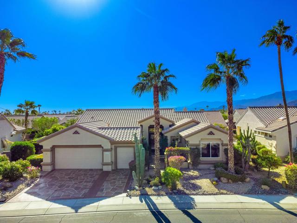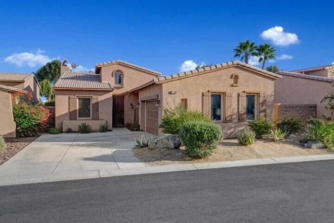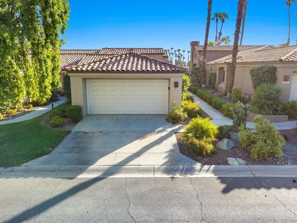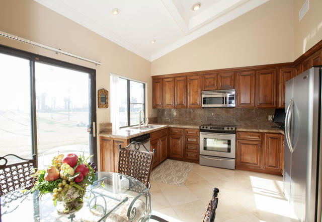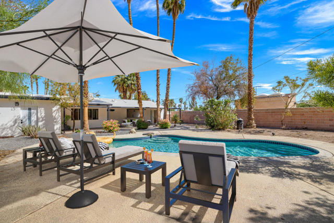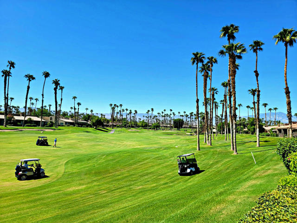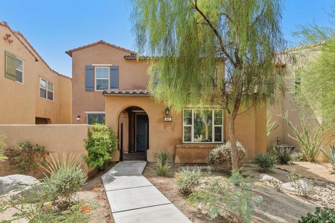42725 Turqueries Avenue
Palm Desert, CA 92211
If you've been looking for a place in Oasis CC. This might be it. This detached home is the largest model and one of most desirable models in Oasis. As you approach the paver-lined driveway and walkway, surrounded by lush landscaping and the gentle sound of the charming fountain, creating a welcoming ambiance that sets the mood for the home. It's a three-bedroom, two-bath condo that is light, bright, and spacious. Inside, you'll find a newly updated kitchen featuring a gas cooktop; a true advantage for those who love to cook. New quartz countertops with new complementary backsplash. Both bathrooms have been beautifully updated to include a spa-like atmosphere. The master bath even has a luxurious bathtub for unwinding as well as a shower. All 3 bedrooms offer generous closet space, and there's a dedicated laundry area inside the house for added convenience. Out back you have the sweeping views of the lake, fountains, fairway, and majestic mountains. The outdoor patio is perfect for entertaining, with new alumawood covering, complete with lighting and ceiling fans--an ideal spot to relax and watch the golfers during the day and dinner and cocktails with friends at night. The garage has a split unit and a dedicated space for a golf cart, making it both functional and comfortable. Enjoy the benefits of Oasis CC lifestyle with access to golf, pickleball, tennis, and a social calendar filled with community events. Don't miss this opportunity to own a piece of paradise.
PROPERTY INFORMATION
| MLS # | 219119376DA | Lot Size | 1,850 Sq. Ft. |
| HOA Fees | $933/Monthly | Property Type | Condominium |
| Price | $ 650,000
Price Per SqFt: $ 364 |
DOM | 343 Days |
| Address | 42725 Turqueries Avenue | Type | Residential |
| City | Palm Desert | Sq.Ft. | 1,787 Sq. Ft. |
| Postal Code | 92211 | Garage | 2 |
| County | Riverside | Year Built | 1993 |
| Bed / Bath | 3 / 2 | Parking | 2 |
| Built In | 1993 | Status | Active |
INTERIOR FEATURES
| Has Laundry | Yes |
| Laundry Information | In Closet |
| Has Fireplace | Yes |
| Fireplace Information | Gas Starter, Family Room, Living Room |
| Has Appliances | Yes |
| Kitchen Appliances | Gas Cooktop, Microwave, Electric Oven, Refrigerator, Dishwasher, Gas Water Heater |
| Kitchen Information | Quartz Counters |
| Kitchen Area | Breakfast Counter / Bar |
| Has Heating | Yes |
| Heating Information | Central, Fireplace(s) |
| Room Information | Retreat |
| Has Cooling | Yes |
| Cooling Information | Central Air |
| Flooring Information | Carpet, Tile |
| Has Spa | No |
| SpaDescription | Community, In Ground |
| WindowFeatures | Blinds, Shutters |
| SecuritySafety | Gated Community |
| Bathroom Information | Separate tub and shower |
EXTERIOR FEATURES
| FoundationDetails | Slab |
| Roof | Tile |
| Has Pool | Yes |
| Pool | In Ground, Community |
| Has Patio | Yes |
| Patio | Covered |
| Has Sprinklers | Yes |
WALKSCORE
MAP
MORTGAGE CALCULATOR
- Principal & Interest:
- Property Tax: $693
- Home Insurance:$119
- HOA Fees:$933
- Mortgage Insurance:
PRICE HISTORY
| Date | Event | Price |
| 11/04/2024 | Listed | $650,000 |

Topfind Realty
REALTOR®
(844)-333-8033
Questions? Contact today.
Use a Topfind agent and receive a cash rebate of up to $6,500
Palm Desert Similar Properties
Listing provided courtesy of Mary Anne Towne, Berkshire Hathaway HomeService. Based on information from California Regional Multiple Listing Service, Inc. as of #Date#. This information is for your personal, non-commercial use and may not be used for any purpose other than to identify prospective properties you may be interested in purchasing. Display of MLS data is usually deemed reliable but is NOT guaranteed accurate by the MLS. Buyers are responsible for verifying the accuracy of all information and should investigate the data themselves or retain appropriate professionals. Information from sources other than the Listing Agent may have been included in the MLS data. Unless otherwise specified in writing, Broker/Agent has not and will not verify any information obtained from other sources. The Broker/Agent providing the information contained herein may or may not have been the Listing and/or Selling Agent.
