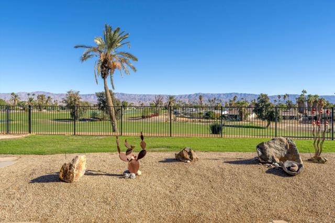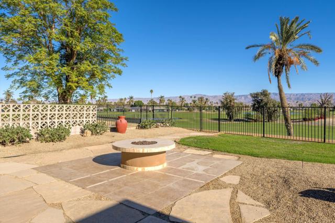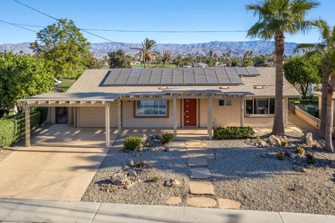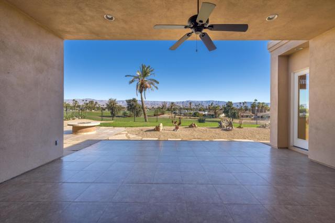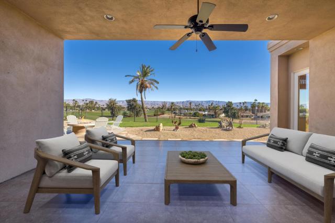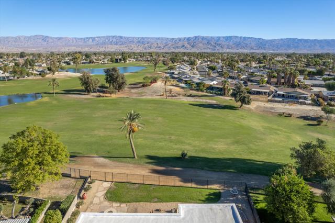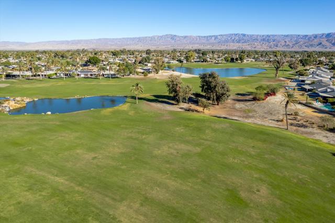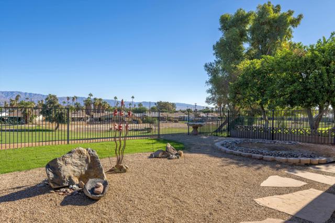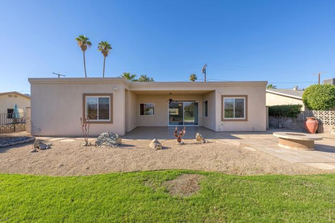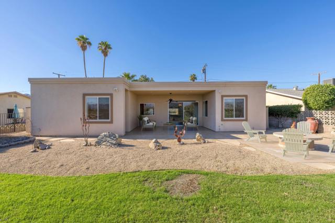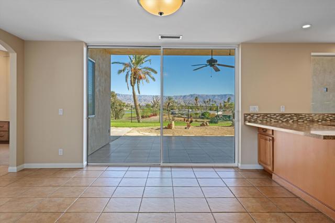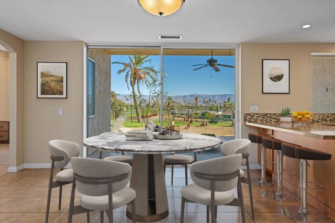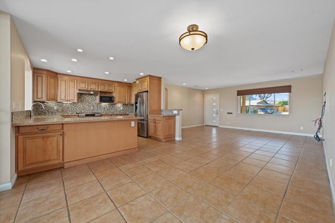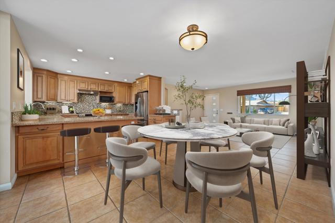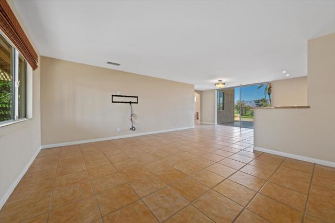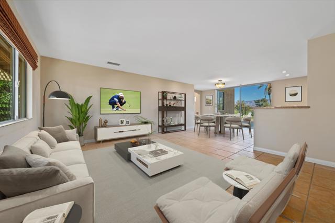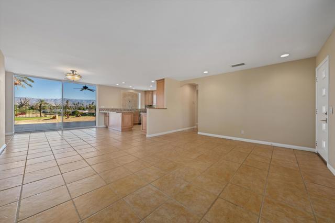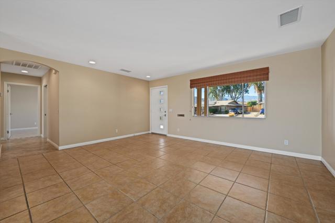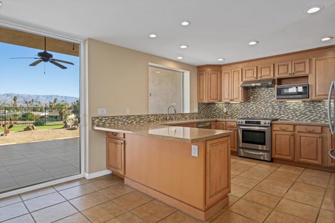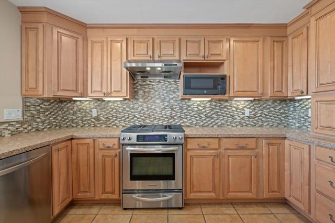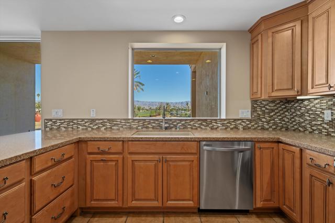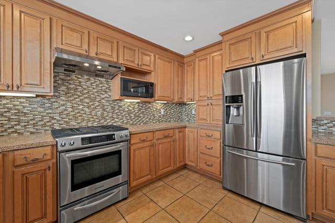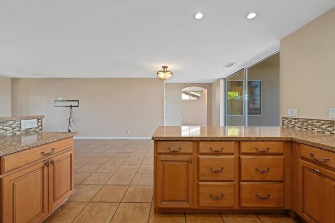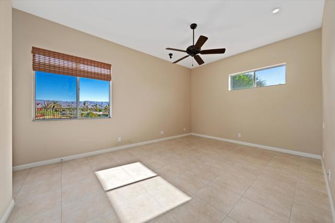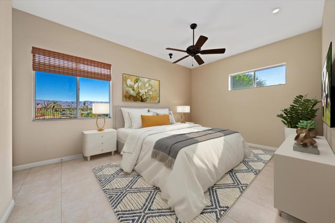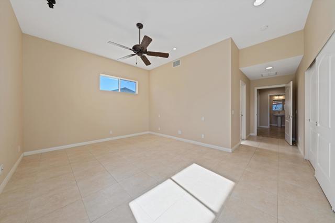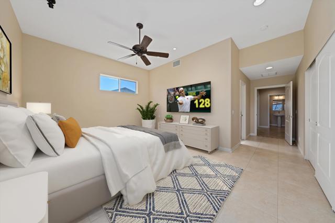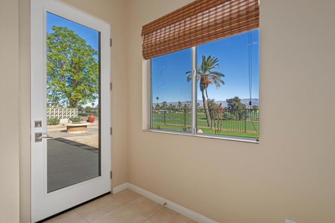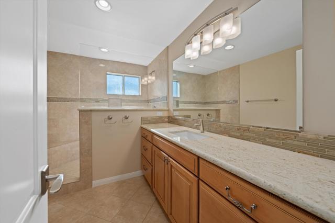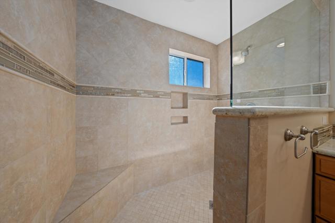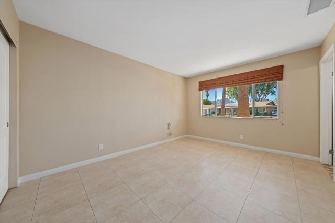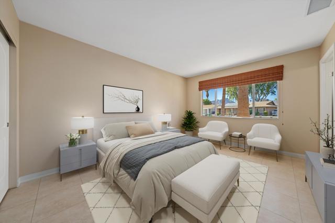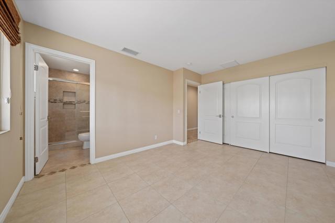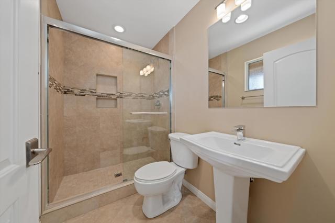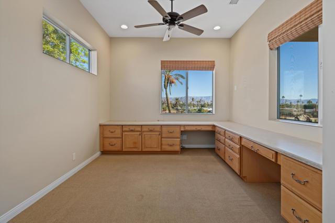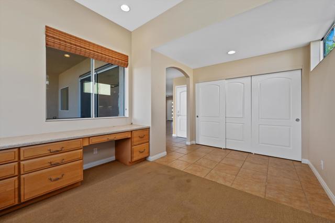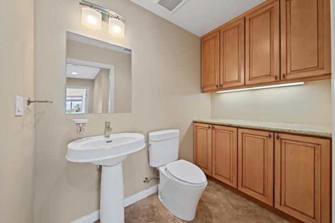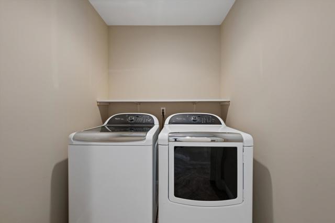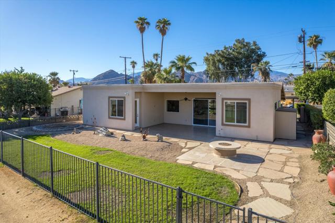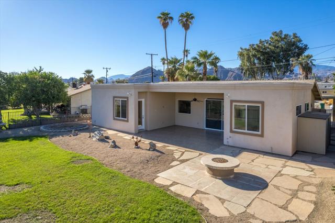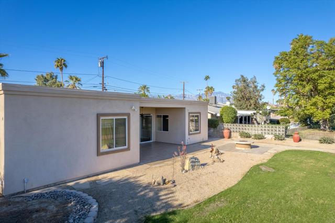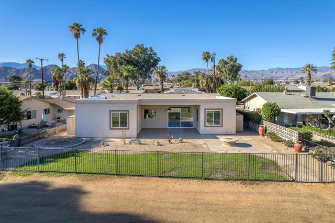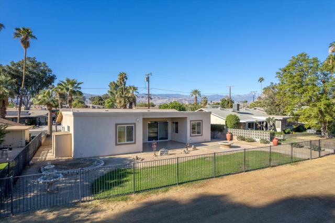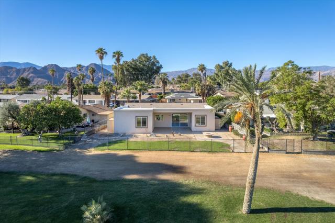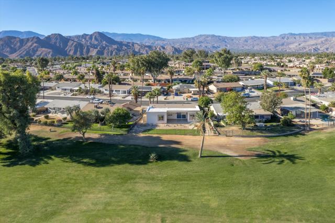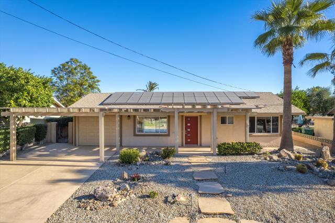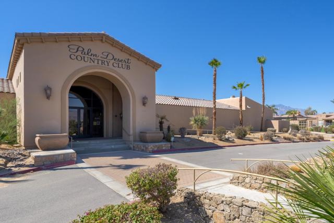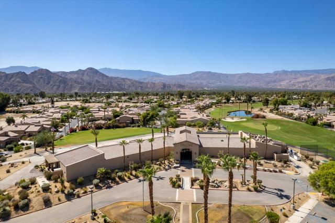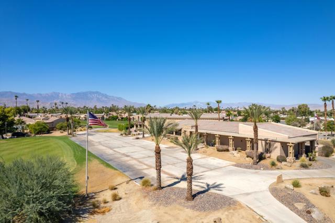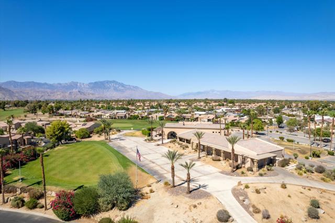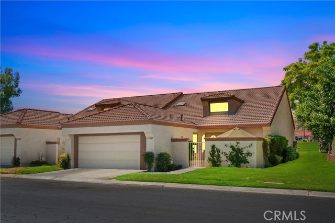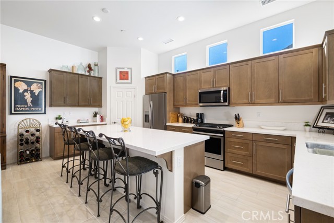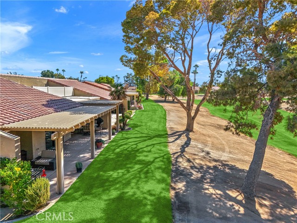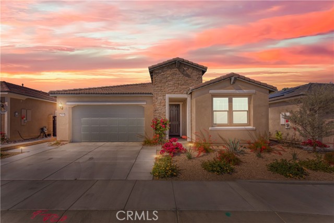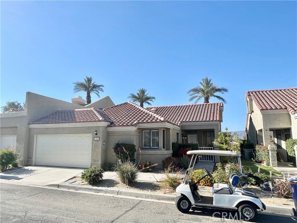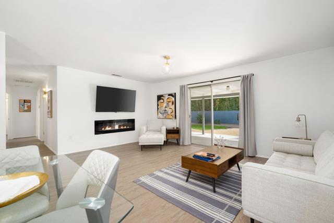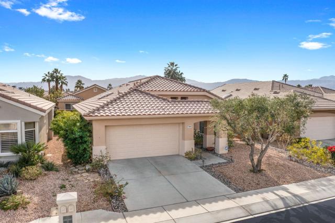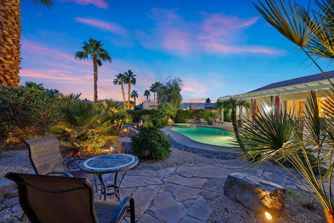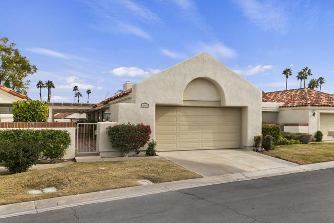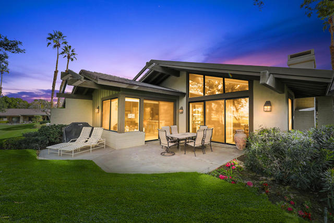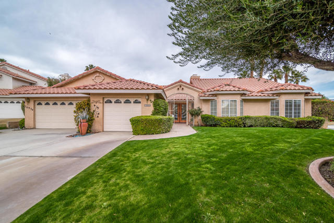43180 Illinois Avenue
Palm Desert, CA 92211
Experience the best of desert living in this beautifully updated golf course home on a premium, elevated lot with stunning golf course, mountain & lake views. The spacious great room opens to a large patio through oversized sliders, making the view a focal point. The kitchen features a breakfast bar, picture window, stainless steel appliances--including a gas range with convection oven--granite counters, and quality cabinetry.The primary suite, with direct patio access, is thoughtfully separated from the guest suite, providing privacy. Both en suite bathrooms have been elegantly updated with quality fixtures, tile flooring, and walk-in showers. There's also an updated half bath and separate laundry room off the main hallway.Expanded in 2013 to approximately 1,600 square feet, this home includes a versatile 3rd bedroom with a large closet, currently designed as a built-in office, off the great room. The spacious back patio, complete with a shaded overhang, is perfect for dining and entertaining. The lot is over 9,000 square feet, and the fenced yard offers ample space for a private pool, a play area, and pets.Upgrades include hand-troweled plaster walls, newer doors and hardware, upgraded electrical panel, plumbing, insulation, double-pane windows, rebar-reinforced driveway, attached garage, and solar. Palm Desert Country Club HOA dues are only $398 annually, covering access to pools, spa, dog park, playground, and more.
PROPERTY INFORMATION
| MLS # | 219119590DA | Lot Size | 9,148 Sq. Ft. |
| HOA Fees | $33/Monthly | Property Type | Single Family Residence |
| Price | $ 565,000
Price Per SqFt: $ 353 |
DOM | 385 Days |
| Address | 43180 Illinois Avenue | Type | Residential |
| City | Palm Desert | Sq.Ft. | 1,602 Sq. Ft. |
| Postal Code | 92211 | Garage | 1 |
| County | Riverside | Year Built | 1962 |
| Bed / Bath | 3 / 0.5 | Parking | 2 |
| Built In | 1962 | Status | Active |
INTERIOR FEATURES
| Has Laundry | Yes |
| Laundry Information | Individual Room |
| Has Fireplace | No |
| Has Appliances | Yes |
| Kitchen Appliances | Convection Oven, Water Line to Refrigerator, Refrigerator, Microwave, Gas Range, Electric Oven, Disposal, Dishwasher, Range Hood |
| Kitchen Information | Granite Counters, Remodeled Kitchen |
| Kitchen Area | Breakfast Counter / Bar, Dining Room |
| Has Heating | Yes |
| Heating Information | Central, Forced Air |
| Room Information | Great Room, Primary Suite |
| Has Cooling | Yes |
| Cooling Information | Central Air |
| Flooring Information | Carpet, Tile |
| InteriorFeatures Information | High Ceilings, Storage, Open Floorplan |
| Has Spa | No |
| SpaDescription | Community, In Ground |
| WindowFeatures | Double Pane Windows |
| Bathroom Information | Shower |
EXTERIOR FEATURES
| Has Pool | Yes |
| Pool | In Ground, Community |
WALKSCORE
MAP
MORTGAGE CALCULATOR
- Principal & Interest:
- Property Tax: $603
- Home Insurance:$119
- HOA Fees:$0
- Mortgage Insurance:
PRICE HISTORY
| Date | Event | Price |
| 11/07/2024 | Listed | $565,000 |

Topfind Realty
REALTOR®
(844)-333-8033
Questions? Contact today.
Use a Topfind agent and receive a cash rebate of up to $5,650
Palm Desert Similar Properties
Listing provided courtesy of Debra Vollmer, Bennion Deville Homes. Based on information from California Regional Multiple Listing Service, Inc. as of #Date#. This information is for your personal, non-commercial use and may not be used for any purpose other than to identify prospective properties you may be interested in purchasing. Display of MLS data is usually deemed reliable but is NOT guaranteed accurate by the MLS. Buyers are responsible for verifying the accuracy of all information and should investigate the data themselves or retain appropriate professionals. Information from sources other than the Listing Agent may have been included in the MLS data. Unless otherwise specified in writing, Broker/Agent has not and will not verify any information obtained from other sources. The Broker/Agent providing the information contained herein may or may not have been the Listing and/or Selling Agent.
