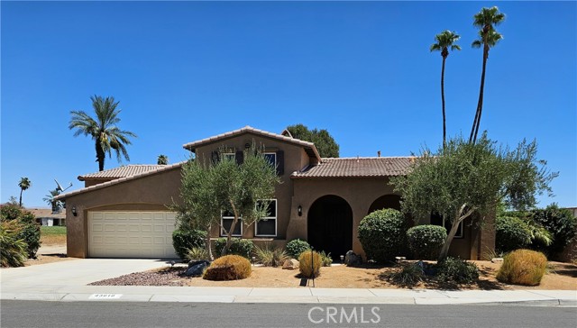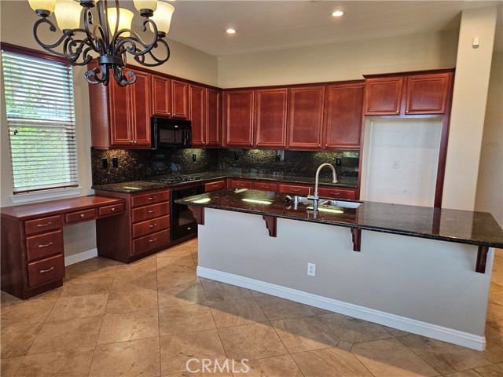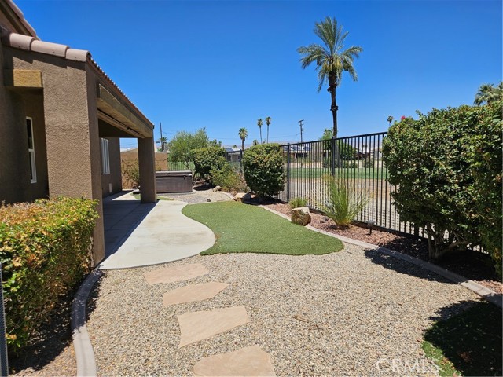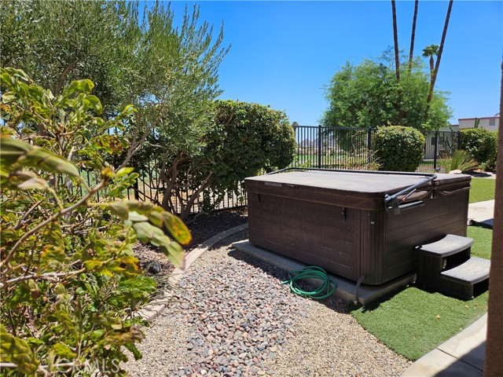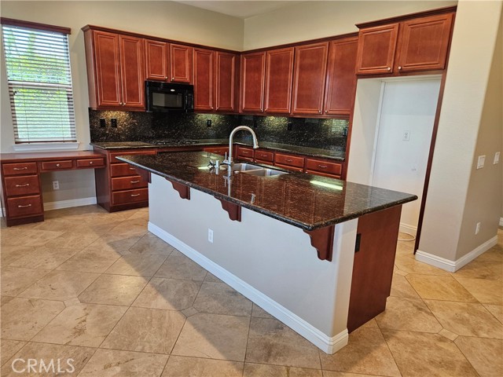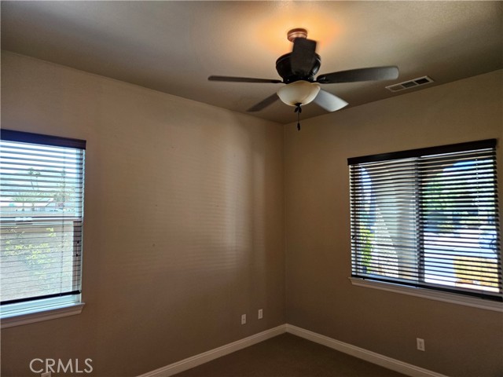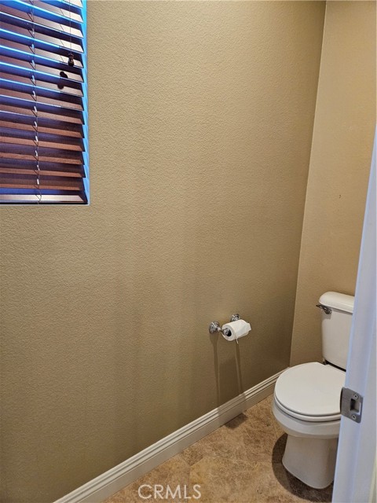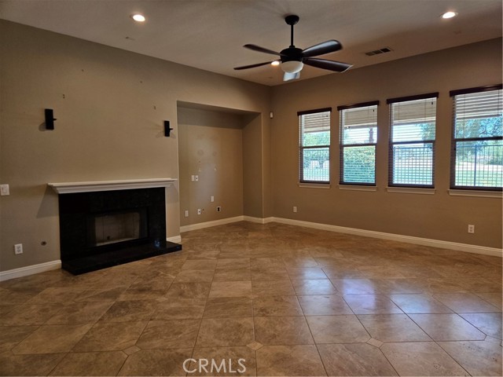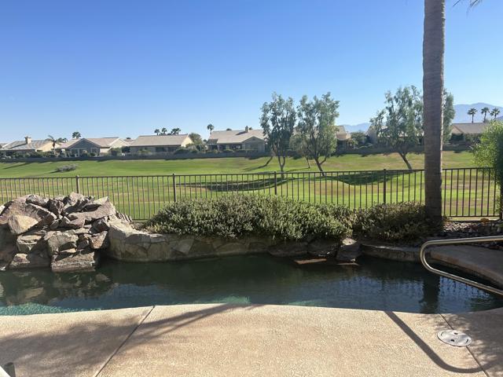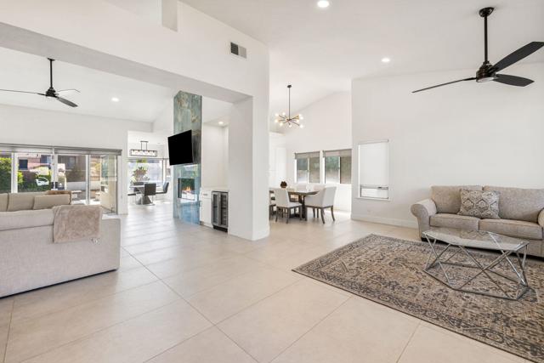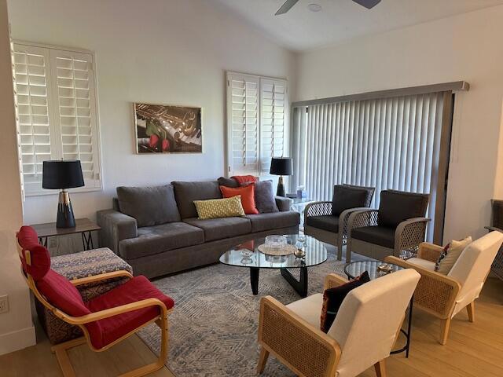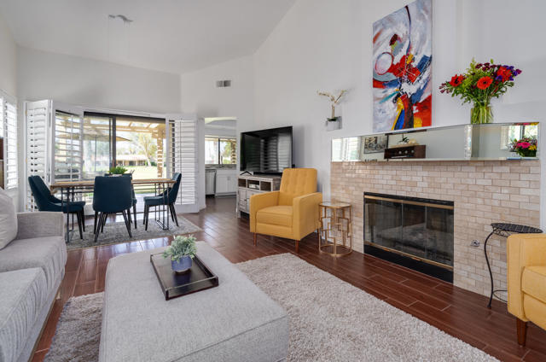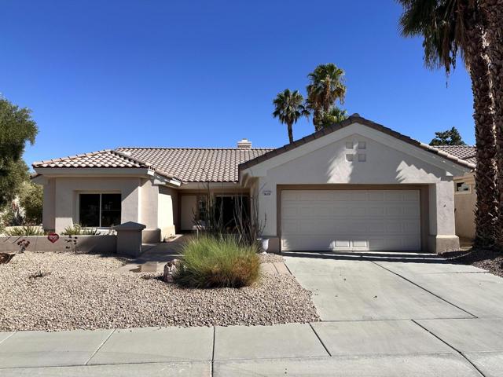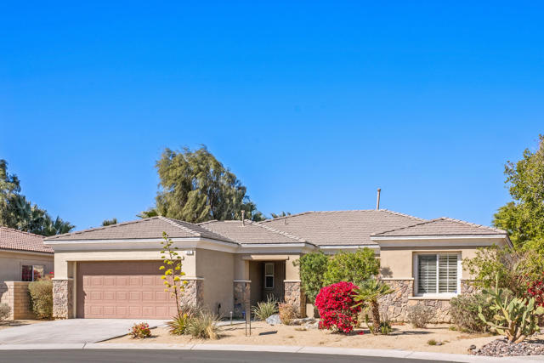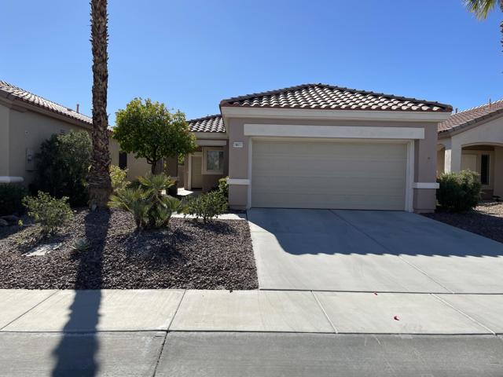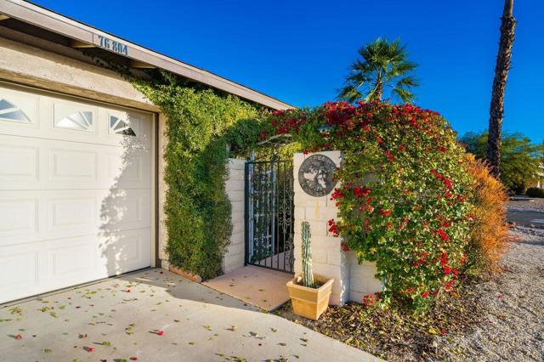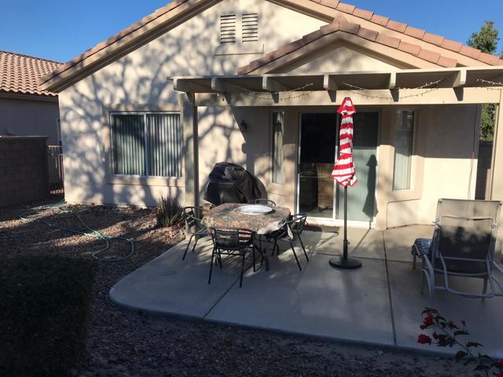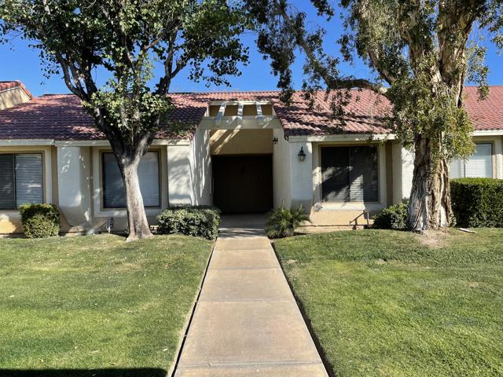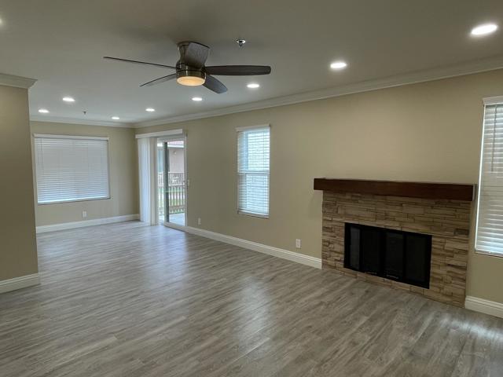43610 Elkhorn Trail
Palm Desert, CA 92211
$2,980
Price
Price
3
Bed
Bed
3
Bath
Bath
1,839 Sq. Ft.
$2 / Sq. Ft.
$2 / Sq. Ft.
Sold
43610 Elkhorn Trail
Palm Desert, CA 92211
Sold
$2,980
Price
Price
3
Bed
Bed
3
Bath
Bath
1,839
Sq. Ft.
Sq. Ft.
Welcome to this beautiful and well-maintained home, perfect for those looking for a comfortable and long-term living! This amazing property is located in the Palm Desert Country Club. This gorgeous home features 3 bedrooms and 3 bathrooms, making it ideal for a big family or anyone looking for extra space . The bedrooms feature ample closet space! The open concept living, dining and kitchen is spacious and inviting, with plenty of natural light. The kitchen is fully equipped with modern appliances, including a refrigerator, oven, microwave, and dishwasher. Outside, you'll find a well-maintained yard with plenty of space for outdoor activities and relaxation including an amazing jacuzzi that you can use, and enjoy the beautiful mountain views and lake! There is also a covered patio area for outdoor dining and entertaining. The property also features a garage with extra storage on the attic and off-street parking, ensuring that you'll always have a place for friends & family to park. The homes mid-valley location is ideal, with easy access to nearby attractions, including El Paseo shopping, restaurants and Palm Desert Country Club amenities. You'll love being able to explore the local area and enjoy all that it has to offer, including live music on the club's fire-pit patio every Friday night from 6:30 pm - 9:30 pm. Come make this stunning home yours!
PROPERTY INFORMATION
| MLS # | OC23143449 | Lot Size | 5,663 Sq. Ft. |
| HOA Fees | $0/Monthly | Property Type | Single Family Residence |
| Price | $ 2,980
Price Per SqFt: $ 2 |
DOM | 831 Days |
| Address | 43610 Elkhorn Trail | Type | Residential Lease |
| City | Palm Desert | Sq.Ft. | 1,839 Sq. Ft. |
| Postal Code | 92211 | Garage | 2 |
| County | Riverside | Year Built | 2007 |
| Bed / Bath | 3 / 3 | Parking | 4 |
| Built In | 2007 | Status | Closed |
| Rented Date | 2023-09-16 |
INTERIOR FEATURES
| Has Laundry | Yes |
| Laundry Information | Dryer Included, Individual Room, Washer Included |
| Has Fireplace | Yes |
| Fireplace Information | Living Room |
| Has Appliances | Yes |
| Kitchen Appliances | Built-In Range, Dishwasher, Disposal, Gas Oven, Ice Maker, Microwave, Refrigerator |
| Kitchen Information | Granite Counters, Kitchen Island, Kitchen Open to Family Room |
| Kitchen Area | Breakfast Counter / Bar, Dining Room |
| Has Heating | Yes |
| Heating Information | Central |
| Room Information | Laundry, Two Primaries, Walk-In Closet |
| Has Cooling | Yes |
| Cooling Information | Central Air, Gas |
| InteriorFeatures Information | Ceiling Fan(s), Granite Counters, High Ceilings, Open Floorplan |
| EntryLocation | Front |
| Entry Level | 1 |
| Has Spa | Yes |
| SpaDescription | Above Ground |
| WindowFeatures | Double Pane Windows |
| SecuritySafety | Smoke Detector(s) |
| Bathroom Information | Double Sinks in Primary Bath, Walk-in shower |
| Main Level Bedrooms | 3 |
| Main Level Bathrooms | 3 |
EXTERIOR FEATURES
| ExteriorFeatures | Awning(s) |
| Roof | Tile |
| Has Pool | No |
| Pool | Association |
| Has Patio | Yes |
| Patio | Covered |
| Has Sprinklers | Yes |
WALKSCORE
MAP
PRICE HISTORY
| Date | Event | Price |
| 08/04/2023 | Listed | $2,980 |

Topfind Realty
REALTOR®
(844)-333-8033
Questions? Contact today.
Interested in buying or selling a home similar to 43610 Elkhorn Trail?
Palm Desert Similar Properties
Listing provided courtesy of Larry Rhoton, eXp Realty of Southern California, Inc. Based on information from California Regional Multiple Listing Service, Inc. as of #Date#. This information is for your personal, non-commercial use and may not be used for any purpose other than to identify prospective properties you may be interested in purchasing. Display of MLS data is usually deemed reliable but is NOT guaranteed accurate by the MLS. Buyers are responsible for verifying the accuracy of all information and should investigate the data themselves or retain appropriate professionals. Information from sources other than the Listing Agent may have been included in the MLS data. Unless otherwise specified in writing, Broker/Agent has not and will not verify any information obtained from other sources. The Broker/Agent providing the information contained herein may or may not have been the Listing and/or Selling Agent.
