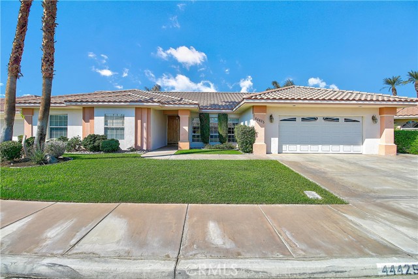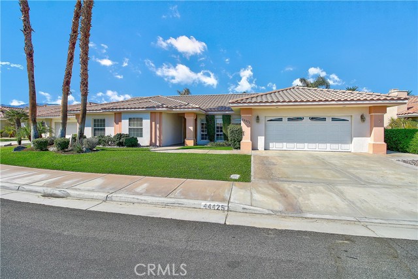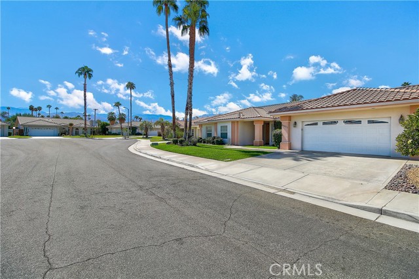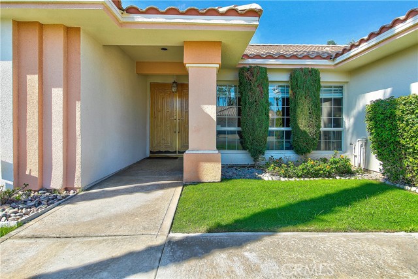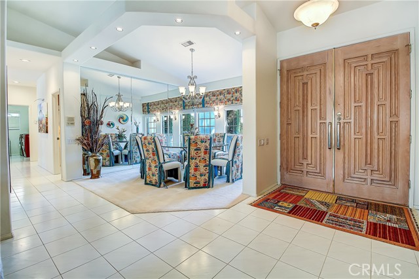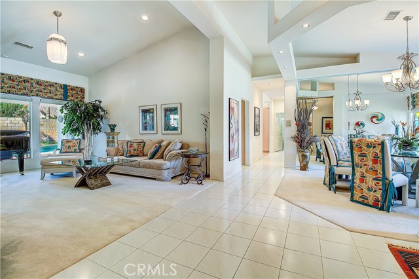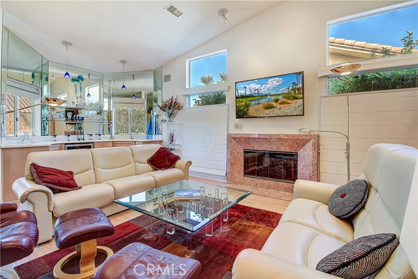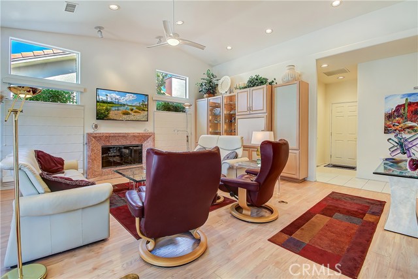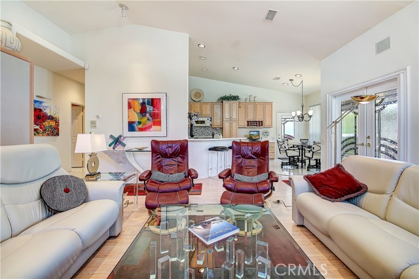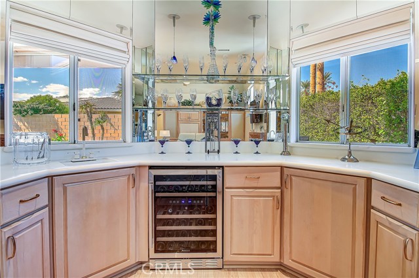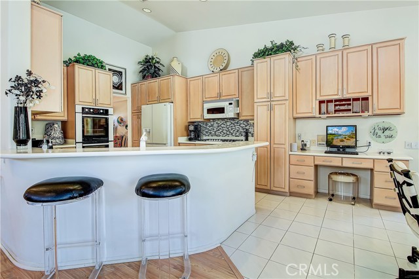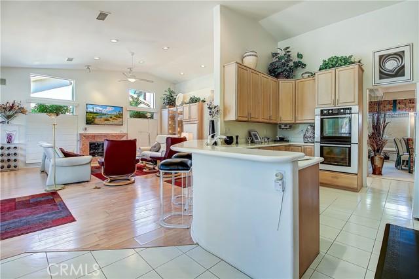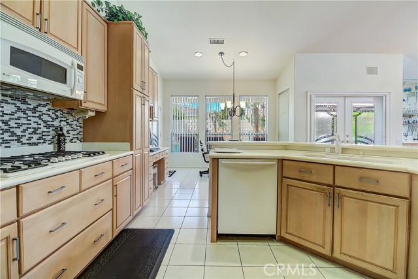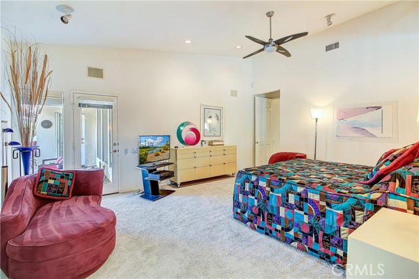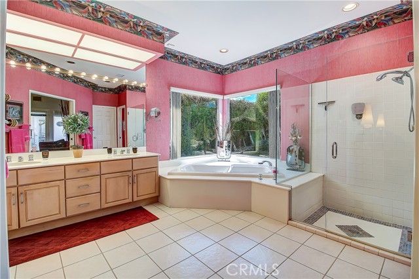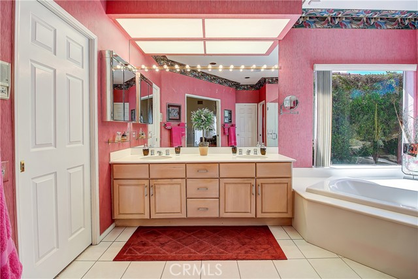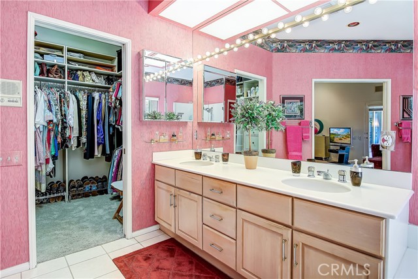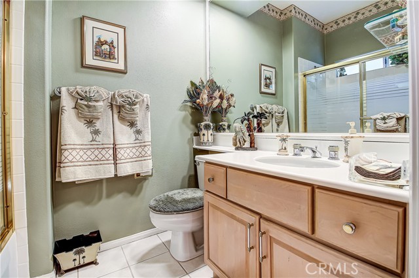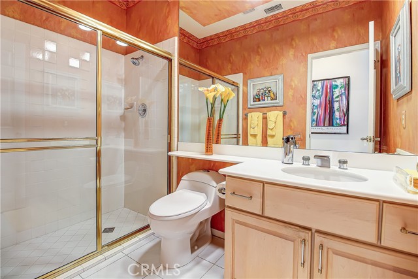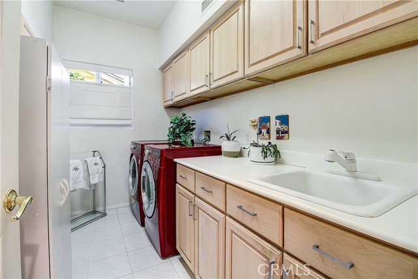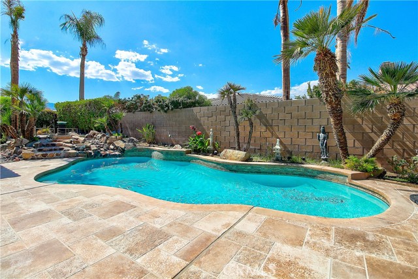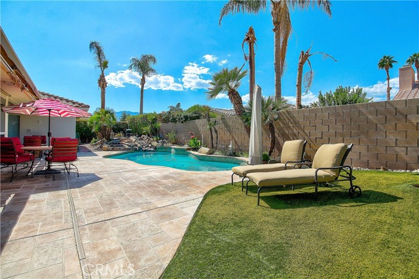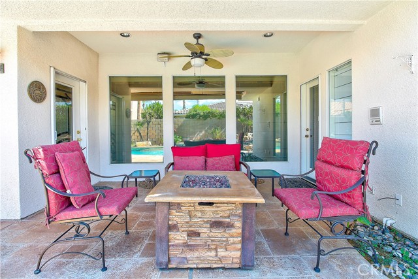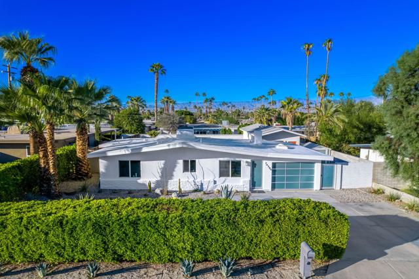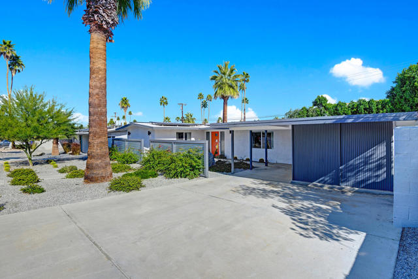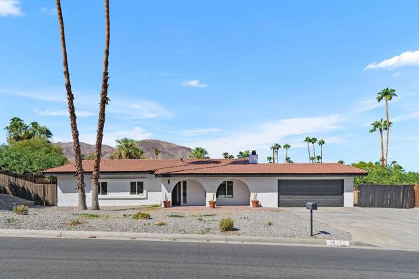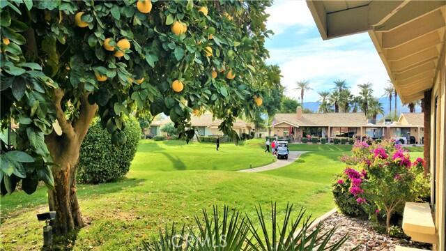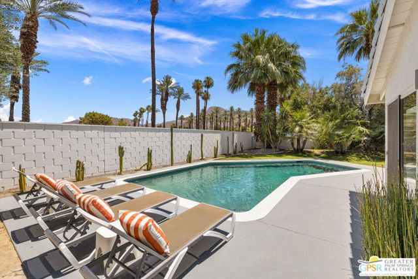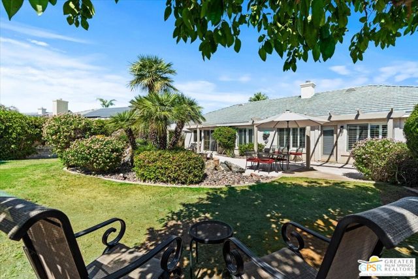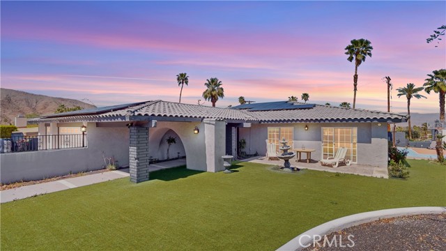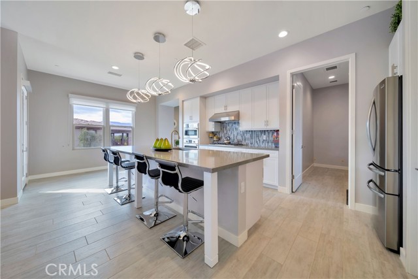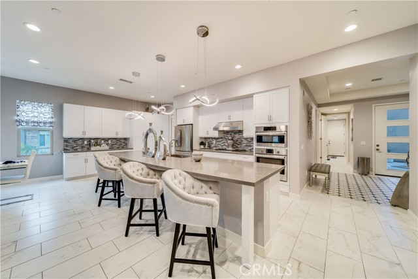44425 Indian Canyon Lane
Palm Desert, CA 92260
Welcome to this spacious and elegant residence located in the highly desirable community of The Grove in Palm Desert. This home shows like a model and was originally constructed and lived in by the builder Paul Dewey of Sunlight Development. The Grove is one of Palm Desert's private and upscale communities and is comprised of 105 one story, well-maintained homes all situated on cul-de-sacs. Step inside through beautiful hardwood double doors to find one of the largest and most sought-after homes in the community, featuring an open floor plan, high vaulted ceilings, recessed lighting and numerous windows that enhance the light-filled ambiance. The formal living and dining rooms greet you with seamlessly blends of comfort and style. The heart of the home is the beautifully designed kitchen with an abundance of custom cabinets and breakfast bar and features Bosch built-in appliances such as double oven, gas cooktop and dishwasher. The kitchen also features a convection microwave and a trash compactor and opens to a secondary dining area and a great room with built-in wet bar with wine cooler, built-in entertainment center and cozy fireplace - this is the perfect home for entertaining and everyday living. This home boasts of 4 spacious bedrooms and 3 and 3/4 bathrooms with one of the bedrooms featuring an ensuite bathroom. The primary suite is spacious with access to the backyard offering ensuite bathroom with dual vanity sinks, large soaking tub, separate walk-in shower, water closet and two large walk-in closets. Through beautiful custom glass French doors enjoy the serene patio with two automated retractable awnings in a garden-like setting backyard. A cascading waterfall from the soothing spa into the very inviting saltwater pool, entices you to embrace the quintessential Desert Resort Lifestyle. Additional highlights include 37 cost-saving Sun Power Solar Panels which are leased and assumable for $233.32/month saving tons of money during the summer months, dual furnace and A/C units, dual pane windows, numerous built-cabinets and overhead storage racks in the garage and surround sound system in the family, living and primary bedroom. Conveniently located in the heart of Palm Desert, this home provides easy access to upscale shopping and dining on El Paseo Drive, entertainment, golf courses, hiking/biking trails, award-winning schools, community parks & premier healthcare. Don’t miss the opportunity to make this exquisite home your own!
PROPERTY INFORMATION
| MLS # | IV24203795 | Lot Size | 8,712 Sq. Ft. |
| HOA Fees | $0/Monthly | Property Type | Single Family Residence |
| Price | $ 895,000
Price Per SqFt: $ 307 |
DOM | 420 Days |
| Address | 44425 Indian Canyon Lane | Type | Residential |
| City | Palm Desert | Sq.Ft. | 2,917 Sq. Ft. |
| Postal Code | 92260 | Garage | 2 |
| County | Riverside | Year Built | 1991 |
| Bed / Bath | 4 / 3 | Parking | 2 |
| Built In | 1991 | Status | Active |
INTERIOR FEATURES
| Has Laundry | Yes |
| Laundry Information | Gas & Electric Dryer Hookup, Individual Room, Inside, Washer Hookup |
| Has Fireplace | Yes |
| Fireplace Information | Family Room, Gas, Gas Starter |
| Has Appliances | Yes |
| Kitchen Appliances | Convection Oven, Dishwasher, Double Oven, Electric Oven, Disposal, Gas Cooktop, Gas Water Heater, Ice Maker, Microwave, Refrigerator, Trash Compactor, Water Heater, Water Line to Refrigerator |
| Kitchen Information | Corian Counters, Kitchen Open to Family Room |
| Kitchen Area | Breakfast Counter / Bar, Breakfast Nook, Dining Room, In Kitchen, Separated |
| Has Heating | Yes |
| Heating Information | Central, Fireplace(s), Forced Air, Natural Gas |
| Room Information | All Bedrooms Down, Entry, Family Room, Kitchen, Laundry, Living Room, Main Floor Bedroom, Main Floor Primary Bedroom, Primary Bathroom, Primary Bedroom, Primary Suite, Separate Family Room, Walk-In Closet |
| Has Cooling | Yes |
| Cooling Information | Central Air, Electric, SEER Rated 13-15 |
| Flooring Information | Carpet, Laminate, Tile |
| InteriorFeatures Information | Block Walls, Built-in Features, Ceiling Fan(s), High Ceilings, Open Floorplan, Pantry, Recessed Lighting, Wet Bar, Wired for Sound |
| DoorFeatures | Double Door Entry, French Doors, Panel Doors |
| EntryLocation | Ground |
| Entry Level | 1 |
| Has Spa | Yes |
| SpaDescription | Private, Heated, In Ground |
| WindowFeatures | Blinds, Custom Covering, Double Pane Windows, Drapes, Screens |
| SecuritySafety | Carbon Monoxide Detector(s), Security System, Smoke Detector(s) |
| Bathroom Information | Bathtub, Low Flow Toilet(s), Shower, Shower in Tub, Closet in bathroom, Corian Counters, Double sinks in bath(s), Double Sinks in Primary Bath, Exhaust fan(s), Main Floor Full Bath, Separate tub and shower, Soaking Tub, Walk-in shower |
| Main Level Bedrooms | 4 |
| Main Level Bathrooms | 4 |
EXTERIOR FEATURES
| ExteriorFeatures | Awning(s) |
| FoundationDetails | Slab |
| Roof | Tile |
| Has Pool | Yes |
| Pool | Private, Gunite, Heated, Gas Heat, In Ground, Salt Water |
| Has Patio | Yes |
| Patio | Concrete, Patio, Patio Open, Slab |
| Has Fence | Yes |
| Fencing | Block, Excellent Condition |
| Has Sprinklers | Yes |
WALKSCORE
MAP
MORTGAGE CALCULATOR
- Principal & Interest:
- Property Tax: $955
- Home Insurance:$119
- HOA Fees:$0
- Mortgage Insurance:
PRICE HISTORY
| Date | Event | Price |
| 10/09/2024 | Listed | $895,000 |

Topfind Realty
REALTOR®
(844)-333-8033
Questions? Contact today.
Use a Topfind agent and receive a cash rebate of up to $8,950
Palm Desert Similar Properties
Listing provided courtesy of JOY MANSFIELD, WESTCOE REALTORS INC. Based on information from California Regional Multiple Listing Service, Inc. as of #Date#. This information is for your personal, non-commercial use and may not be used for any purpose other than to identify prospective properties you may be interested in purchasing. Display of MLS data is usually deemed reliable but is NOT guaranteed accurate by the MLS. Buyers are responsible for verifying the accuracy of all information and should investigate the data themselves or retain appropriate professionals. Information from sources other than the Listing Agent may have been included in the MLS data. Unless otherwise specified in writing, Broker/Agent has not and will not verify any information obtained from other sources. The Broker/Agent providing the information contained herein may or may not have been the Listing and/or Selling Agent.
