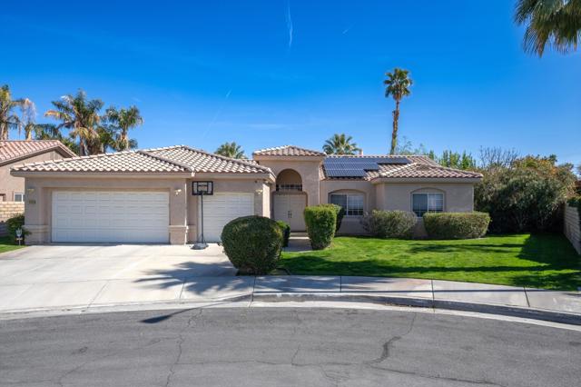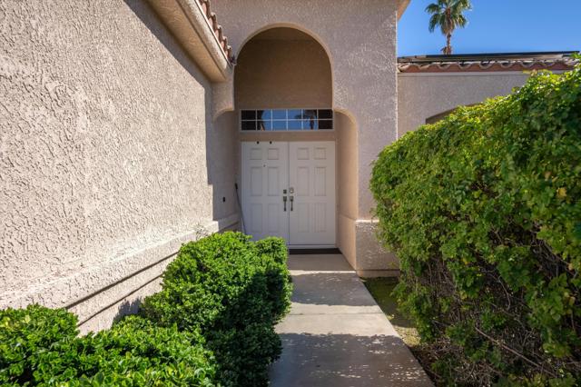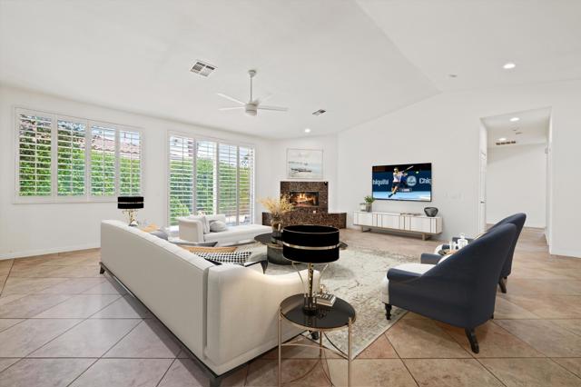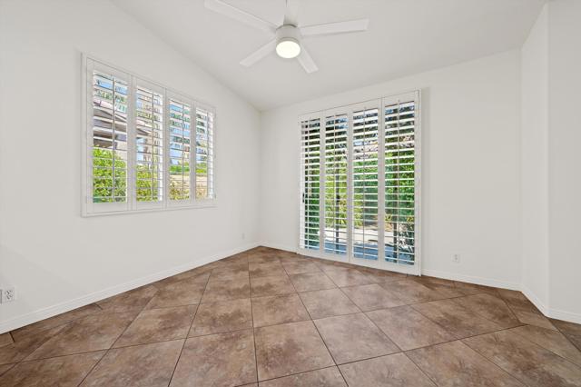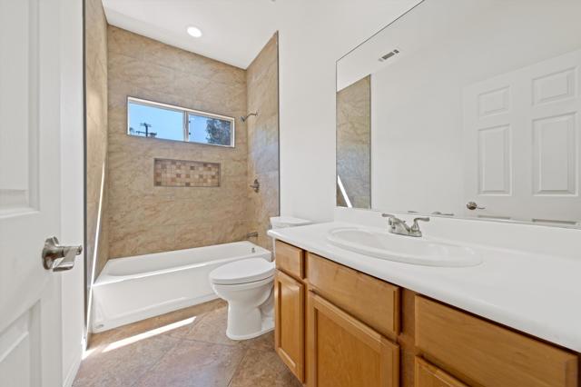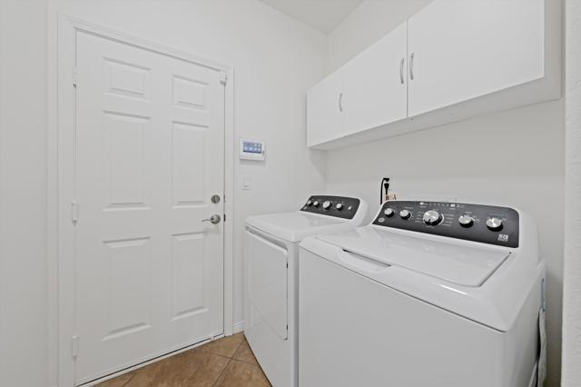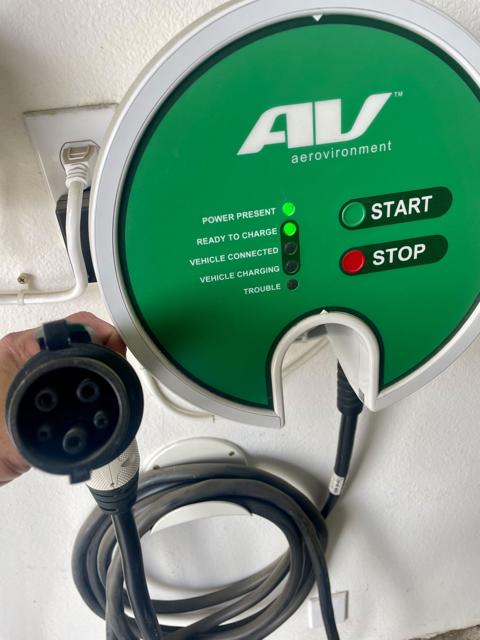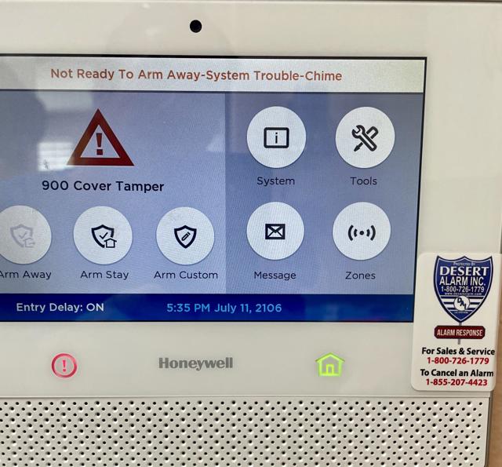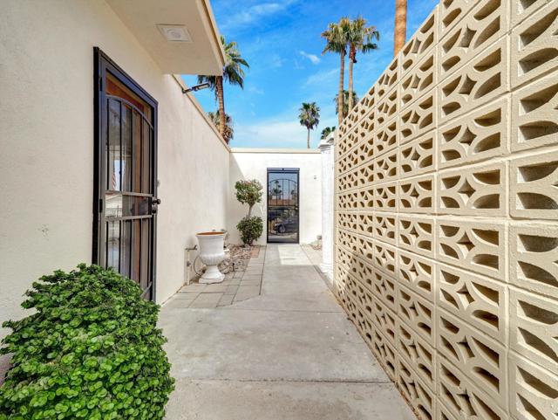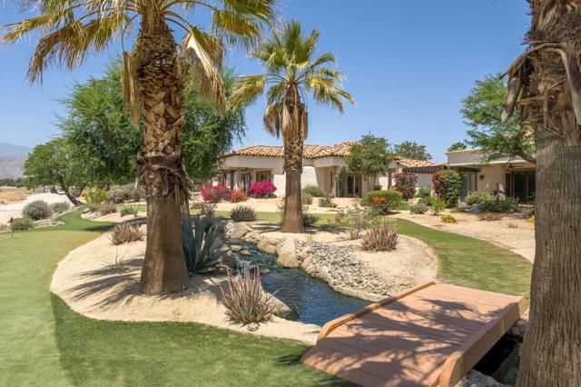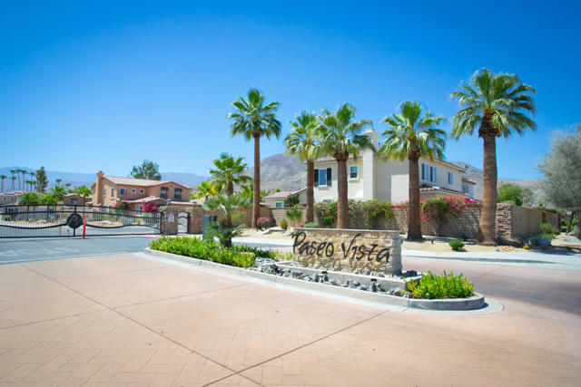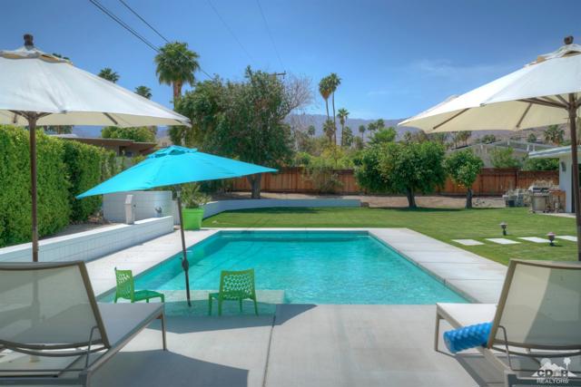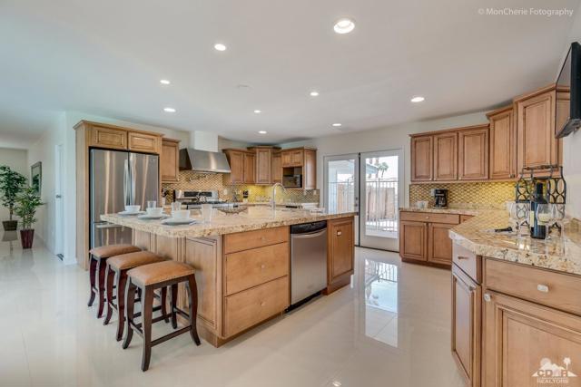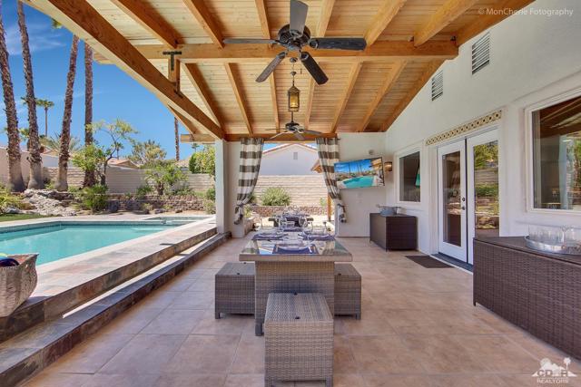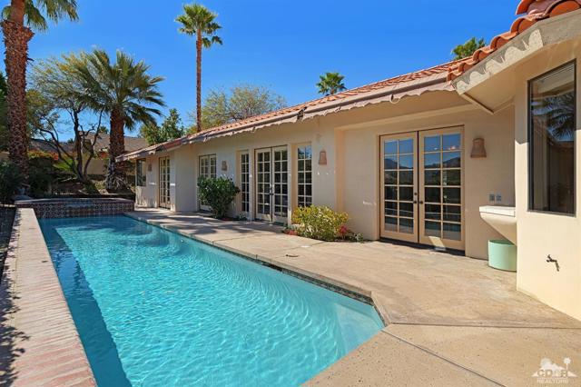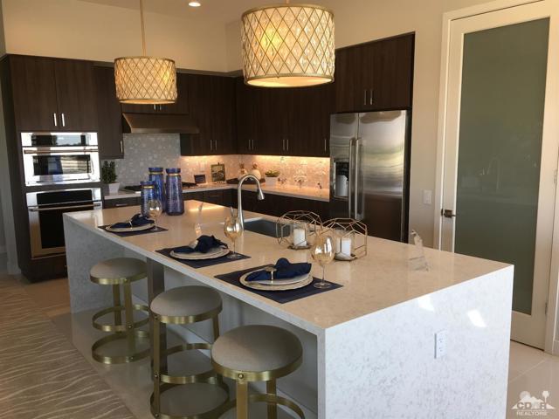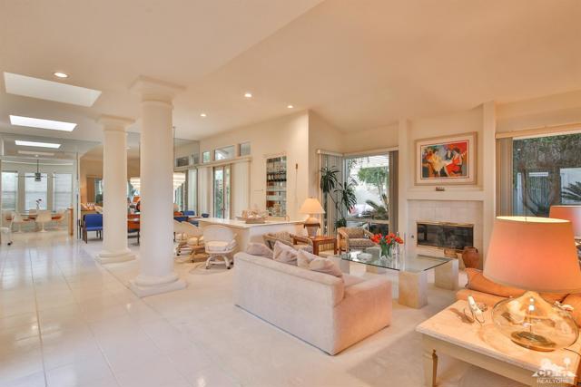44440 Silver Canyon Lane
Palm Desert, CA 92260
Newly remodeled family home in Palm Desert,Modern,Spacious and Move-in ReadyThis beautifully remodeled home,completed in August 2024,offers the perfect combination of modern living and comfort.Located on a peaceful cul-de-sac,this home features a versatile open floor plan with a freshly painted light interior and abundant natural light. This home has recently renovated master & guest showers with glass door ,new plumbing with upgraded bathroom fixtures for a spa-like feel.New plush carpeting in the Master & Guest BR & Library. Granite kitchen countertops,beautiful tile floors,near new Refrigerator. It comes with brand new recessed lighting & ceiling fans throughout the house for a modern touch.Paid-for solar system and a new roof installed together June 2018 for low utility bills. Spacious 3-car garage with high-speed 240 V Electric car charger.It also comes equipped with a full exterior security camera system and home automation for convenience and peace of mind. A large,cozy private ,landscaped backyard with lush green plants provides an ideal atmosphere for relaxing or entertaining.Additional features includes Brand New high efficiency GE washer & Dryer,built in bookshelves in the library and a quiet cul-de-sac location close to all shopping,school,etc, perfect for families.Don't miss out on this incredible opportunity to own a turnkey home in one of Palm Desert's most desirable neighborhoods!
PROPERTY INFORMATION
| MLS # | 219116716DA | Lot Size | 8,276 Sq. Ft. |
| HOA Fees | $0/Monthly | Property Type | Single Family Residence |
| Price | $ 680,000
Price Per SqFt: $ 327 |
DOM | 449 Days |
| Address | 44440 Silver Canyon Lane | Type | Residential |
| City | Palm Desert | Sq.Ft. | 2,078 Sq. Ft. |
| Postal Code | 92260 | Garage | 3 |
| County | Riverside | Year Built | 2000 |
| Bed / Bath | 3 / 2 | Parking | 3 |
| Built In | 2000 | Status | Active |
INTERIOR FEATURES
| Has Laundry | Yes |
| Laundry Information | Individual Room |
| Has Fireplace | Yes |
| Fireplace Information | Gas, Living Room, Primary Bedroom |
| Has Appliances | Yes |
| Kitchen Appliances | Dishwasher, Refrigerator, Microwave, Disposal, Range Hood |
| Kitchen Information | Granite Counters |
| Kitchen Area | Dining Room |
| Has Heating | Yes |
| Heating Information | Central, Fireplace(s) |
| Room Information | Guest/Maid's Quarters, Great Room, Utility Room, Entry, Primary Suite |
| Has Cooling | Yes |
| Cooling Information | Central Air |
| Flooring Information | Carpet, Tile |
| InteriorFeatures Information | Cathedral Ceiling(s), Open Floorplan, Recessed Lighting, High Ceilings |
| Has Spa | No |
| WindowFeatures | Shutters |
| Bathroom Information | Vanity area, Separate tub and shower |
EXTERIOR FEATURES
| FoundationDetails | Slab |
| Roof | Tile |
| Has Pool | No |
| Has Patio | Yes |
| Patio | Concrete |
| Has Fence | Yes |
| Fencing | Block |
| Has Sprinklers | Yes |
WALKSCORE
MAP
MORTGAGE CALCULATOR
- Principal & Interest:
- Property Tax: $725
- Home Insurance:$119
- HOA Fees:$0
- Mortgage Insurance:
PRICE HISTORY
| Date | Event | Price |
| 09/13/2024 | Listed | $779,900 |

Topfind Realty
REALTOR®
(844)-333-8033
Questions? Contact today.
Use a Topfind agent and receive a cash rebate of up to $6,800
Palm Desert Similar Properties
Listing provided courtesy of Barbara Garland Tate, Tate Real Estate. Based on information from California Regional Multiple Listing Service, Inc. as of #Date#. This information is for your personal, non-commercial use and may not be used for any purpose other than to identify prospective properties you may be interested in purchasing. Display of MLS data is usually deemed reliable but is NOT guaranteed accurate by the MLS. Buyers are responsible for verifying the accuracy of all information and should investigate the data themselves or retain appropriate professionals. Information from sources other than the Listing Agent may have been included in the MLS data. Unless otherwise specified in writing, Broker/Agent has not and will not verify any information obtained from other sources. The Broker/Agent providing the information contained herein may or may not have been the Listing and/or Selling Agent.
