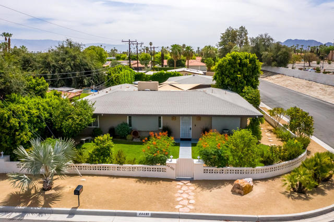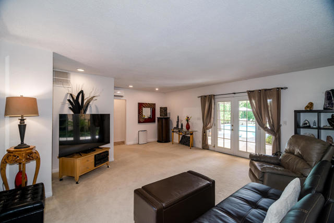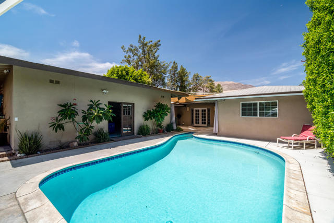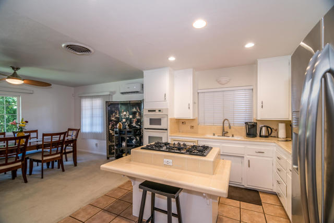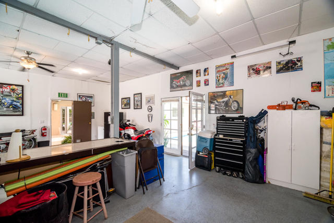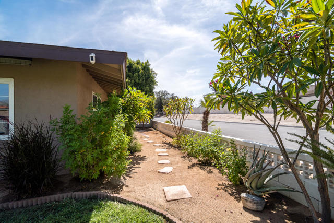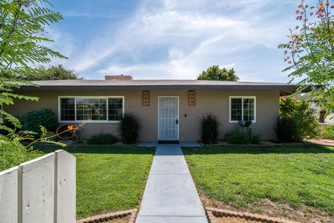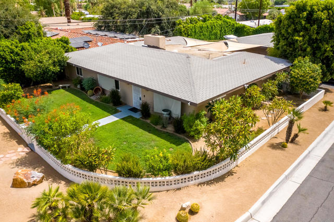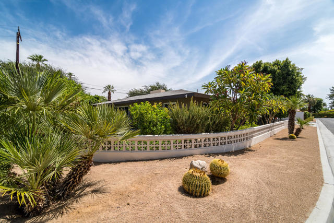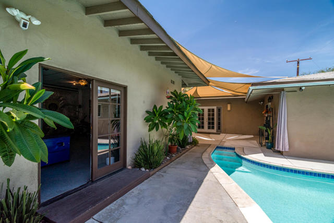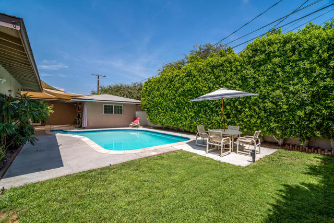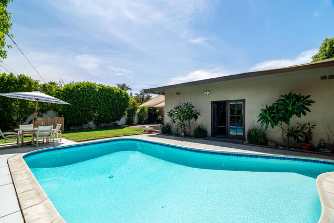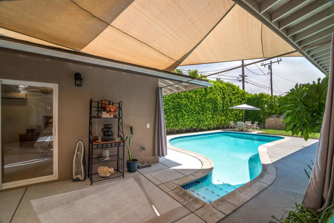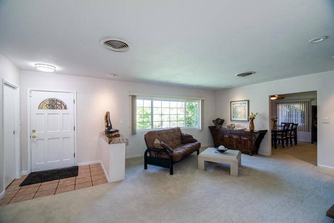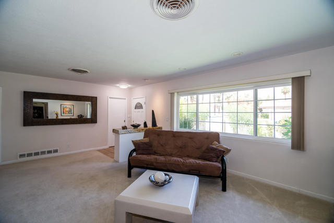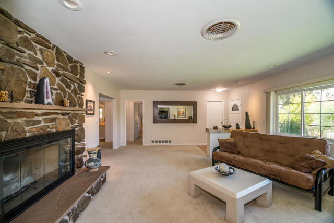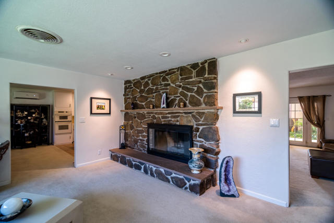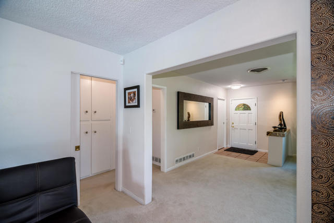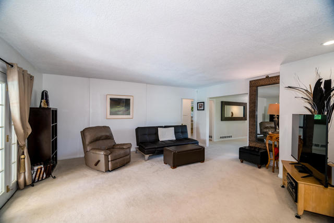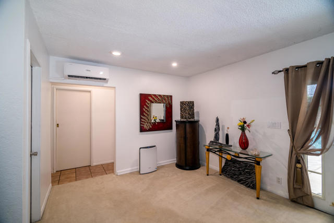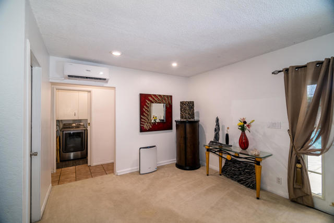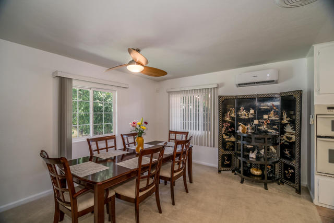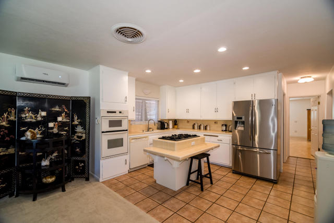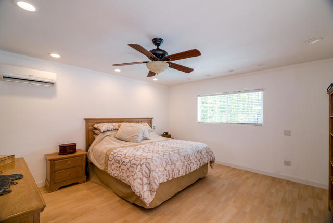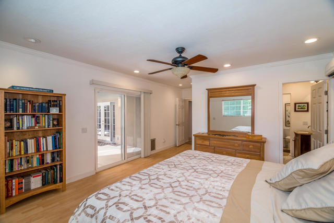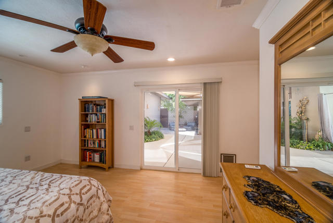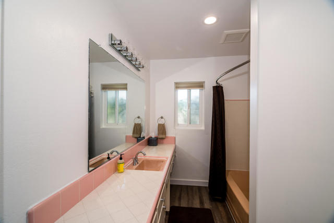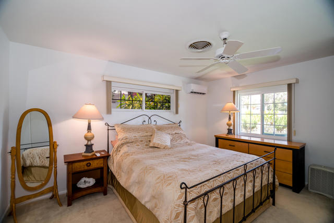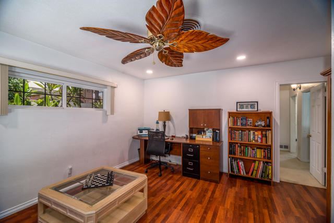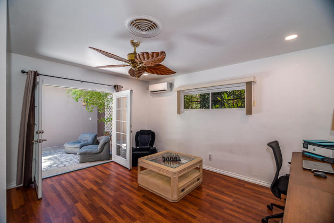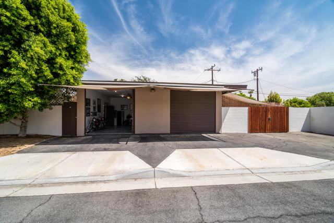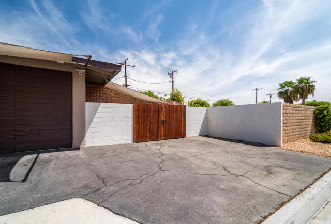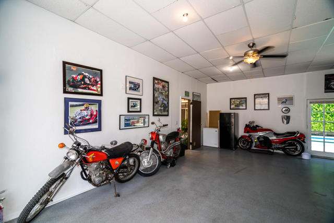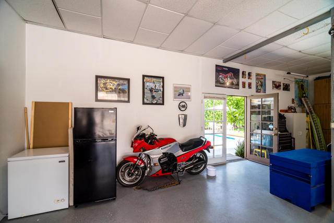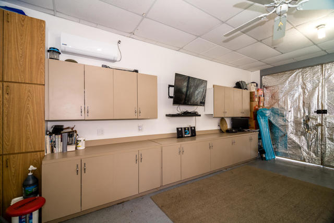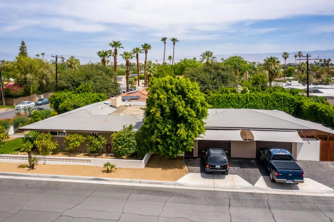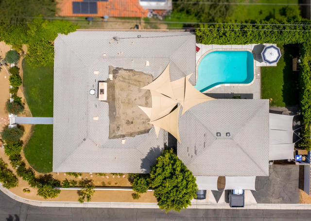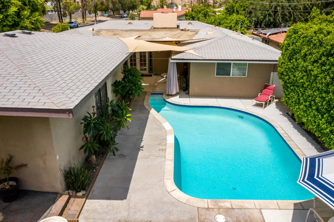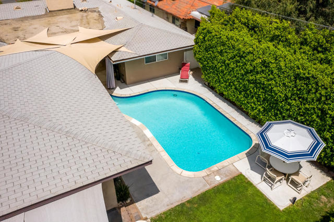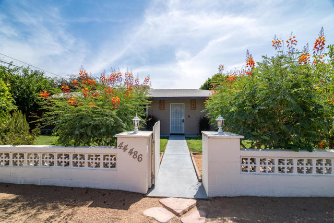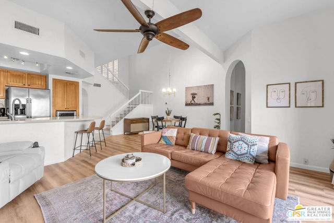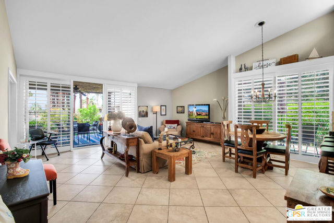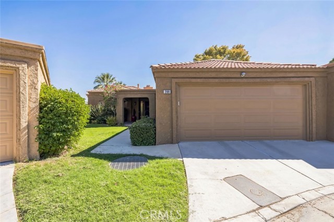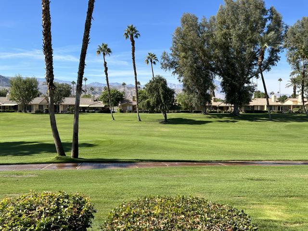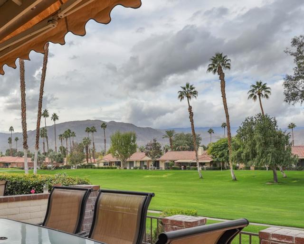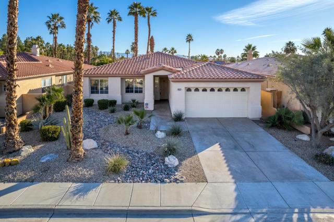44486 Acacia Drive
Palm Desert, CA 92260
Sold
This is a lovely classic Mid-century ranch home in a little known tucked-away neighborhood of Palm Desert. Its been meticulously updated and maintained. You will love the corner lot grounds featuring a 3 BR, 2 bath 2168 sqft of living space which has 5 split a/c units to cool the home almost instantly. The original tile from 1959 in the kitchen and bathrooms is still in great condition. The Stone fireplace is another featured mid-century center piece. The home shows pride of ownership with updated flooring, duel pane windows and custom lighting. A brand new 220 amp 120-240 volt Square-D ''solar ready'' electrical panel was just installed. The bonus room w French doors open up to the sparkling pool that has complete privacy for swimming and lounging in the canopy shaded Zen like patio. Don't miss the detached extra large barn door garage with a A/C split unit, which is ideal for working on your cars and other work projects. There is also space in the yard to accommodate RV parking. All this with easy walking access to the Westfield Shopping Center, Trader Joes and the McCallum Theatre, What a location! Call for your private showing today.
PROPERTY INFORMATION
| MLS # | 219082318DA | Lot Size | 9,148 Sq. Ft. |
| HOA Fees | $0/Monthly | Property Type | Single Family Residence |
| Price | $ 650,000
Price Per SqFt: $ 300 |
DOM | 1228 Days |
| Address | 44486 Acacia Drive | Type | Residential |
| City | Palm Desert | Sq.Ft. | 2,168 Sq. Ft. |
| Postal Code | 92260 | Garage | 2 |
| County | Riverside | Year Built | 1959 |
| Bed / Bath | 3 / 2 | Parking | 6 |
| Built In | 1959 | Status | Closed |
| Sold Date | 2022-11-21 |
INTERIOR FEATURES
| Has Laundry | Yes |
| Laundry Information | Individual Room |
| Has Fireplace | Yes |
| Fireplace Information | Raised Hearth, Masonry, Gas Starter, Dining Room |
| Has Appliances | Yes |
| Kitchen Appliances | Dishwasher, Gas Cooktop, Microwave, Vented Exhaust Fan, Refrigerator, Gas Cooking, Disposal, Gas Water Heater |
| Kitchen Information | Kitchen Island, Tile Counters |
| Kitchen Area | Dining Room, Breakfast Counter / Bar |
| Has Heating | Yes |
| Heating Information | Central, Zoned, Forced Air, Electric, Natural Gas |
| Room Information | Bonus Room, Living Room, Primary Suite, Walk-In Closet |
| Has Cooling | Yes |
| Cooling Information | Zoned, Central Air |
| Flooring Information | Carpet |
| DoorFeatures | French Doors, Sliding Doors |
| Has Spa | No |
| WindowFeatures | Drapes, Blinds, Screens, French/Mullioned, Double Pane Windows |
| Bathroom Information | Shower in Tub, Tile Counters, Shower |
EXTERIOR FEATURES
| FoundationDetails | Slab |
| Roof | Composition, Shingle |
| Has Pool | Yes |
| Pool | In Ground, Private, Gunite |
| Has Patio | Yes |
| Patio | Concrete, Covered |
| Has Fence | Yes |
| Fencing | Block |
WALKSCORE
MAP
MORTGAGE CALCULATOR
- Principal & Interest:
- Property Tax: $693
- Home Insurance:$119
- HOA Fees:$0
- Mortgage Insurance:
PRICE HISTORY
| Date | Event | Price |
| 11/22/2022 | Closed | $615,000 |
| 07/25/2022 | Closed | $665,000 |
| 07/24/2022 | Listed | $685,000 |

Topfind Realty
REALTOR®
(844)-333-8033
Questions? Contact today.
Interested in buying or selling a home similar to 44486 Acacia Drive?
Palm Desert Similar Properties
Listing provided courtesy of Jon McGihon, Bennion Deville Homes. Based on information from California Regional Multiple Listing Service, Inc. as of #Date#. This information is for your personal, non-commercial use and may not be used for any purpose other than to identify prospective properties you may be interested in purchasing. Display of MLS data is usually deemed reliable but is NOT guaranteed accurate by the MLS. Buyers are responsible for verifying the accuracy of all information and should investigate the data themselves or retain appropriate professionals. Information from sources other than the Listing Agent may have been included in the MLS data. Unless otherwise specified in writing, Broker/Agent has not and will not verify any information obtained from other sources. The Broker/Agent providing the information contained herein may or may not have been the Listing and/or Selling Agent.
