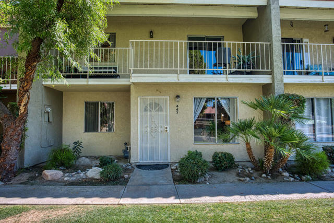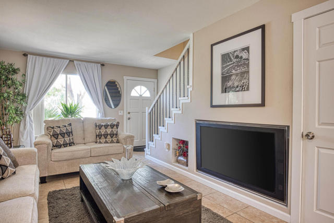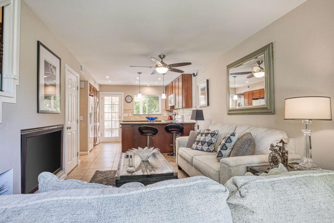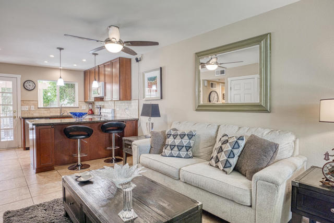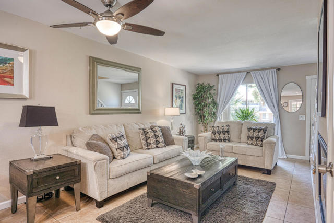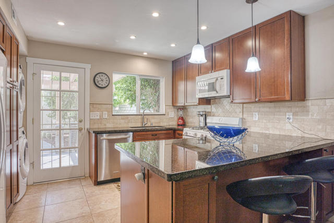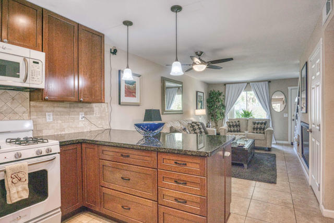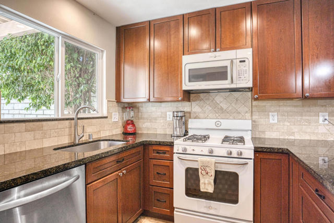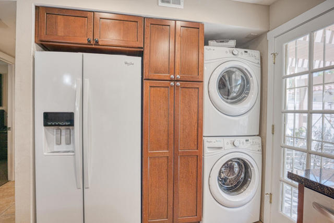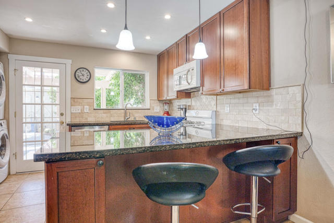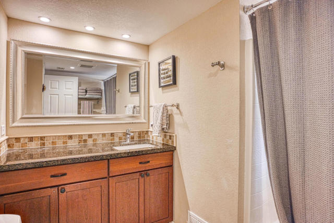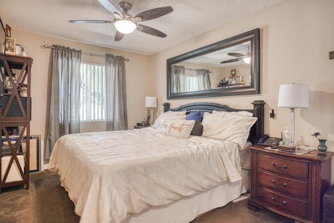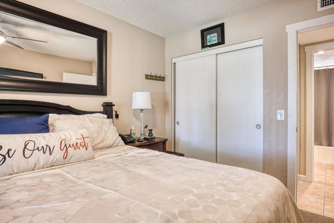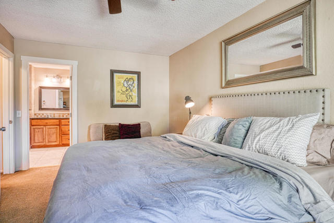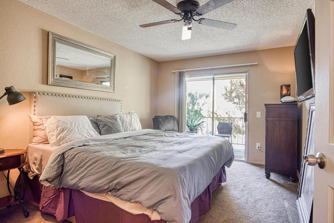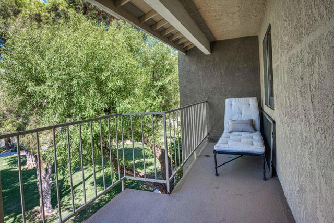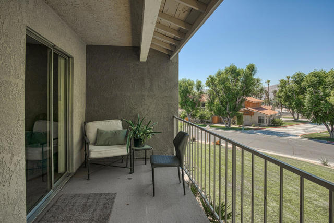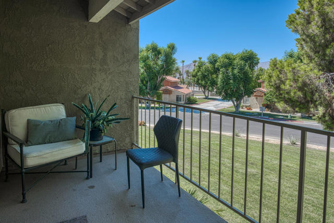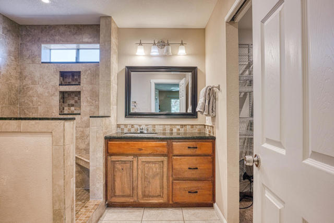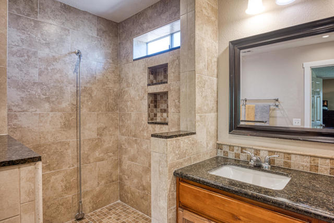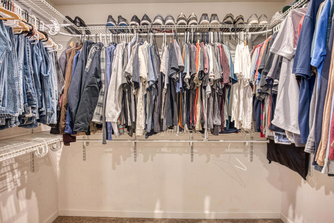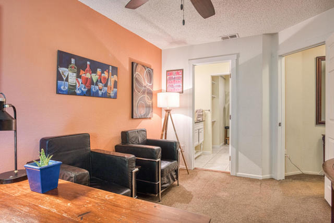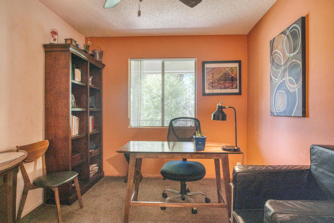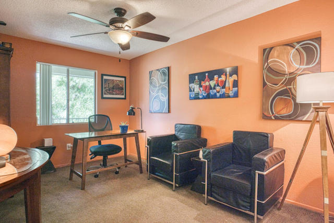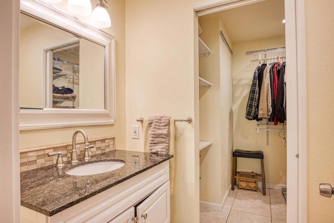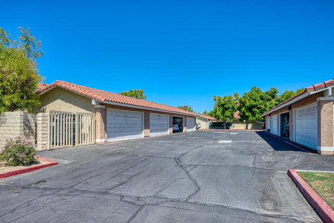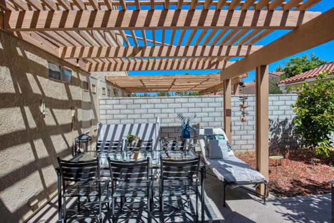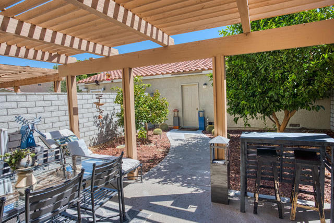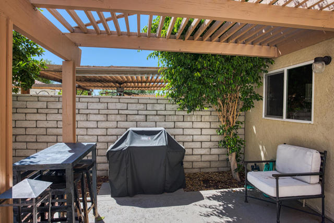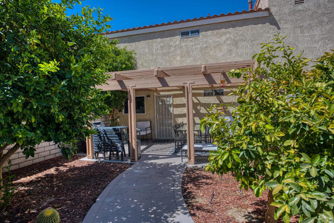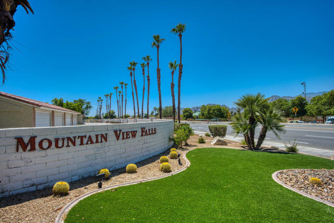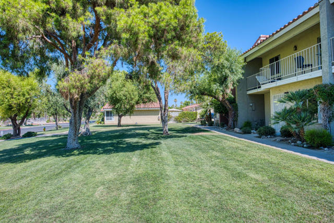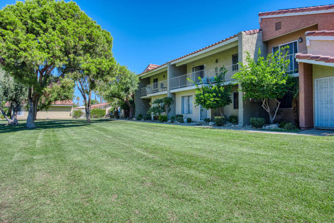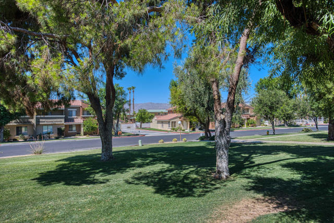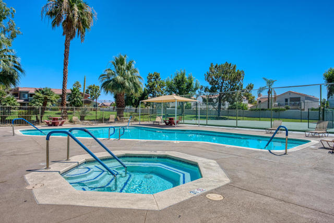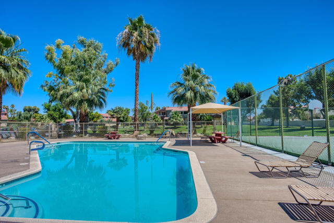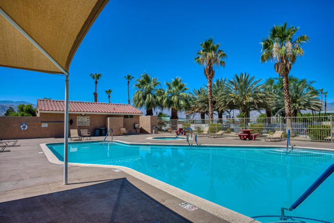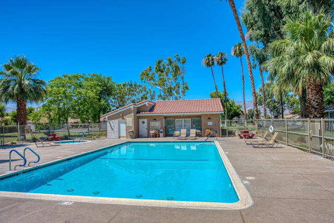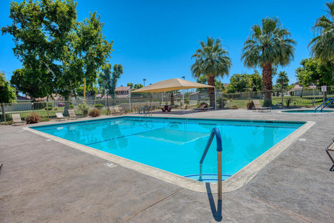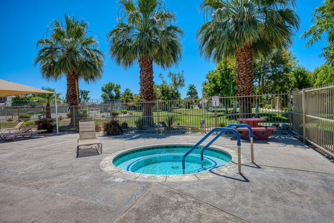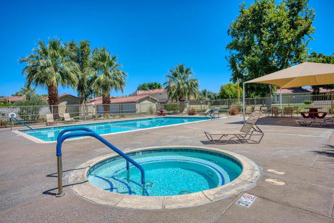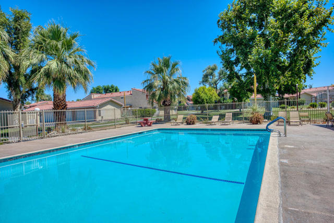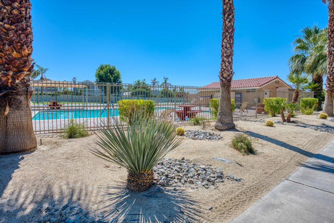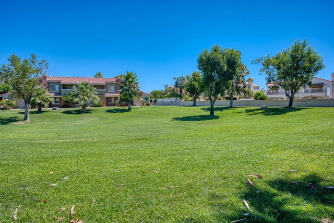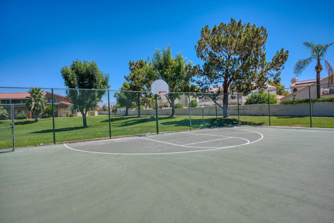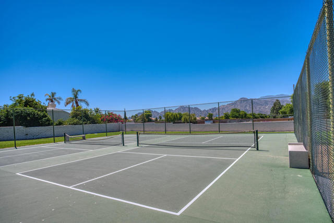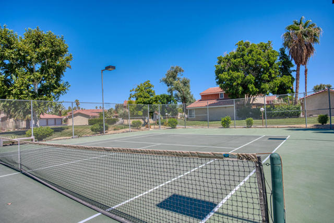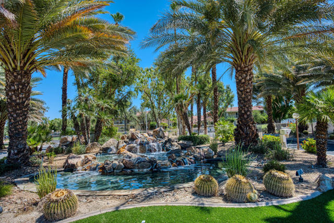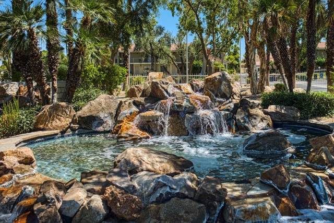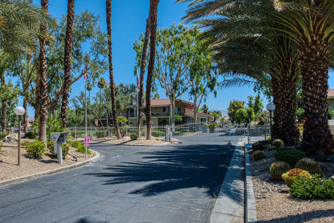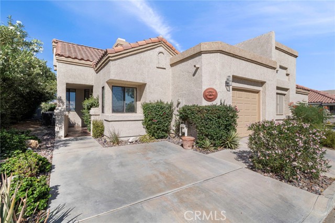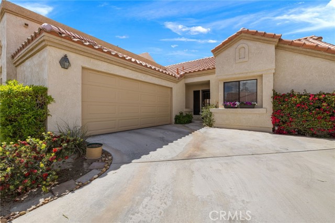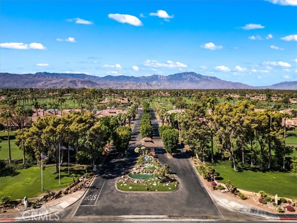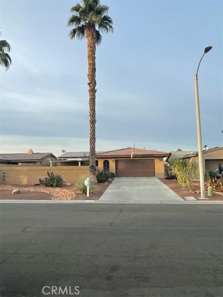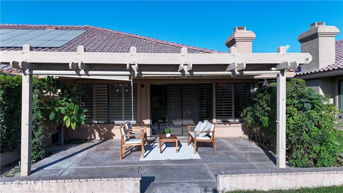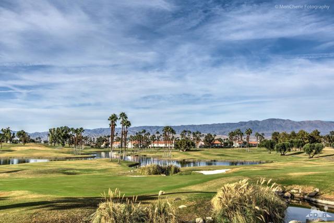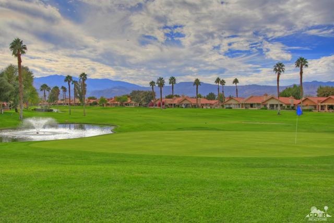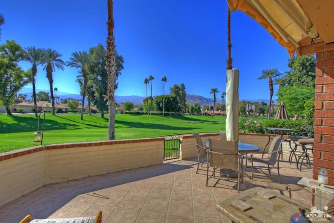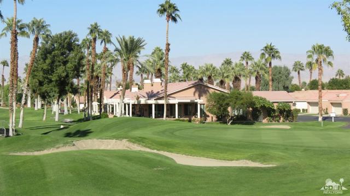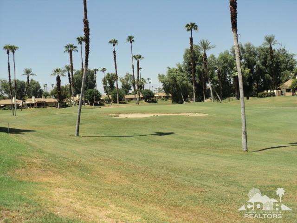447 Tava Lane
Palm Desert, CA 92211
Sold
Tucked into a quiet gated condo community is a 3 bedroom, 2.5 bath home. Fronting a lovely grassy lawn and mature trees, you enter a charming great room/kitchen open concept, tiled floors, beautiful neutral color palette, attractive kitchen with spacious Craft-Maid cabinetry, soft close drawers, slab granite counter, custom backsplash, and newer appliances. You even have a Kitchen pantry with pull-outs! The stackable washer/dryer are super convenient on the first floor. A French door off the kitchen leads to your private backyard patio featuring a shade structure, and privacy for all your outdoor BBQ adventures. Two citrus trees adorn the patio that includes a newer irrigation system. A few steps more and you are at your private two car garage, includes plenty of storage space to either side. One bedroom and one full bath are downstairs. Up the staircase to the primary bedroom with ensuite bathroom including large custom shower and spacious walk-in closet, and third bedroom with vanity and toilet, and walk-in closet. The primary bedroom features a large walk-out balcony patio deck where you feel like you are in a tree house with nearby shade trees, grassy lawn area and mountain views. Enjoy with morning coffee or have your laptop handy to work outside! Mountain View Falls offers 144 units. The central Palm Desert location is close to dining, shopping and entertainment. There are two pools,spas, tennis courts, basketball, pickle-ball plus a clubhouse. Welcome home!
PROPERTY INFORMATION
| MLS # | 219097162DA | Lot Size | 2,178 Sq. Ft. |
| HOA Fees | $400/Monthly | Property Type | Condominium |
| Price | $ 374,500
Price Per SqFt: $ 291 |
DOM | 881 Days |
| Address | 447 Tava Lane | Type | Residential |
| City | Palm Desert | Sq.Ft. | 1,288 Sq. Ft. |
| Postal Code | 92211 | Garage | 2 |
| County | Riverside | Year Built | 1984 |
| Bed / Bath | 3 / 1.5 | Parking | 2 |
| Built In | 1984 | Status | Closed |
| Sold Date | 2023-07-21 |
INTERIOR FEATURES
| Has Laundry | Yes |
| Laundry Information | In Kitchen |
| Has Fireplace | No |
| Has Appliances | Yes |
| Kitchen Appliances | Dishwasher, Disposal, Gas Range, Microwave, Refrigerator, Gas Water Heater |
| Kitchen Information | Granite Counters, Kitchen Island, Remodeled Kitchen |
| Kitchen Area | Breakfast Counter / Bar |
| Has Heating | Yes |
| Heating Information | Central |
| Room Information | Attic, Living Room, Walk-In Closet |
| Has Cooling | Yes |
| Cooling Information | Central Air, Electric |
| Flooring Information | Carpet, Tile, Wood |
| Entry Level | 1 |
| Has Spa | No |
| SpaDescription | Community, In Ground |
| SecuritySafety | Automatic Gate, Gated Community |
| Bathroom Information | Remodeled |
EXTERIOR FEATURES
| Roof | Common Roof |
| Has Pool | Yes |
| Pool | In Ground, Community |
| Has Patio | Yes |
| Patio | Covered |
| Has Sprinklers | Yes |
WALKSCORE
MAP
MORTGAGE CALCULATOR
- Principal & Interest:
- Property Tax: $399
- Home Insurance:$119
- HOA Fees:$400
- Mortgage Insurance:
PRICE HISTORY
| Date | Event | Price |
| 07/06/2023 | Listed | $374,500 |

Topfind Realty
REALTOR®
(844)-333-8033
Questions? Contact today.
Interested in buying or selling a home similar to 447 Tava Lane?
Palm Desert Similar Properties
Listing provided courtesy of Marilyn Balchan, Redfin Corporation. Based on information from California Regional Multiple Listing Service, Inc. as of #Date#. This information is for your personal, non-commercial use and may not be used for any purpose other than to identify prospective properties you may be interested in purchasing. Display of MLS data is usually deemed reliable but is NOT guaranteed accurate by the MLS. Buyers are responsible for verifying the accuracy of all information and should investigate the data themselves or retain appropriate professionals. Information from sources other than the Listing Agent may have been included in the MLS data. Unless otherwise specified in writing, Broker/Agent has not and will not verify any information obtained from other sources. The Broker/Agent providing the information contained herein may or may not have been the Listing and/or Selling Agent.
