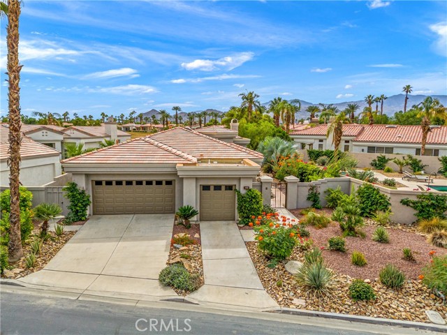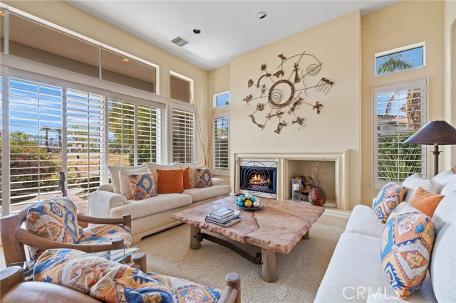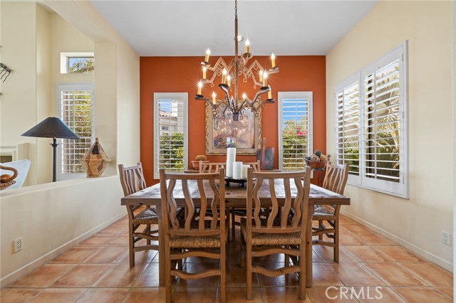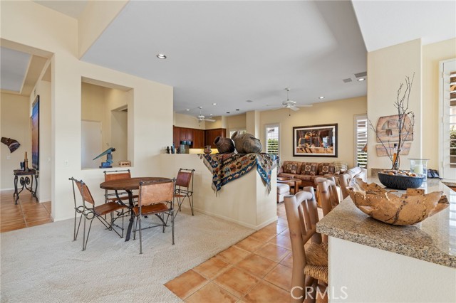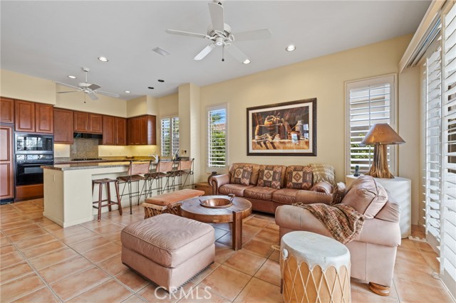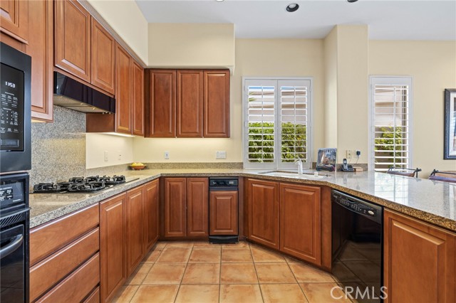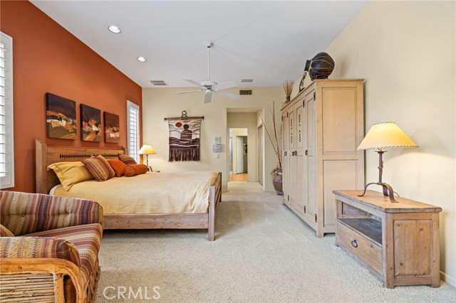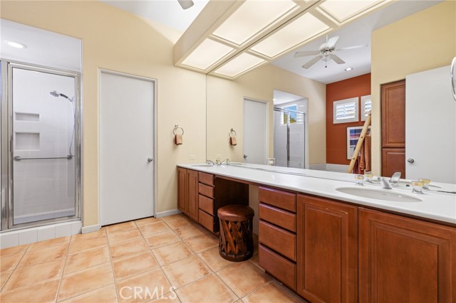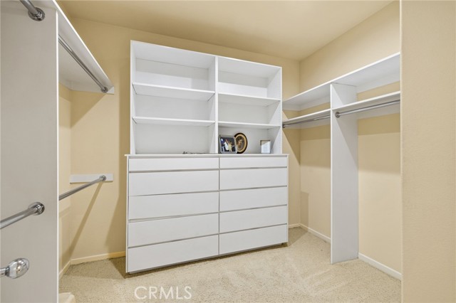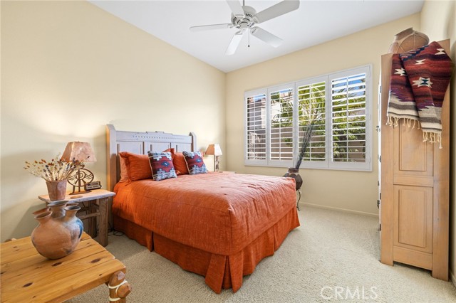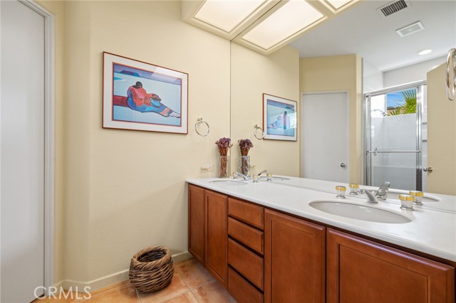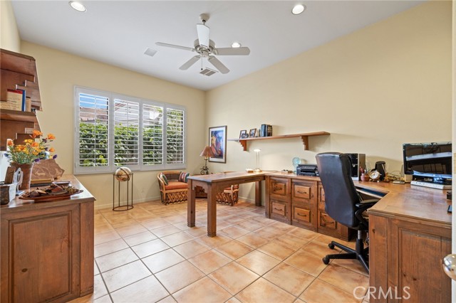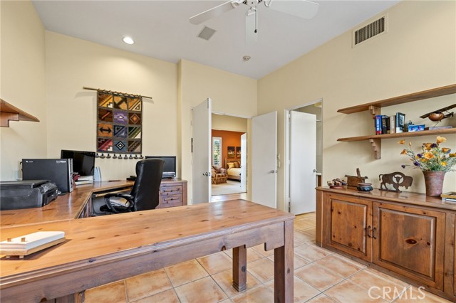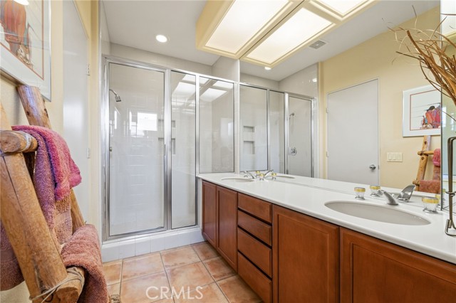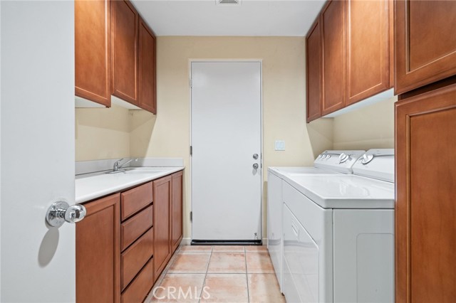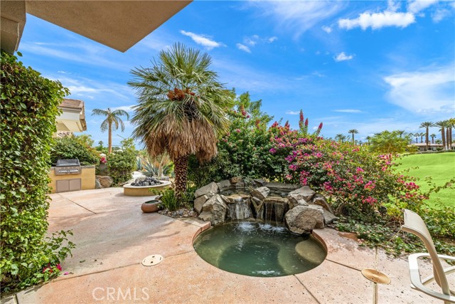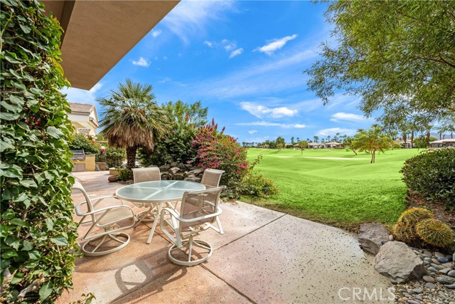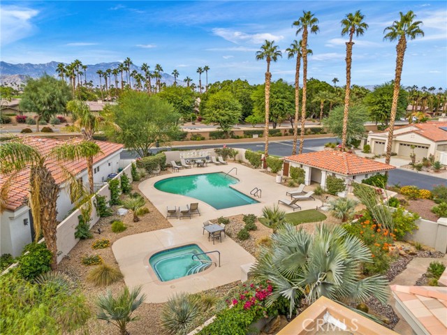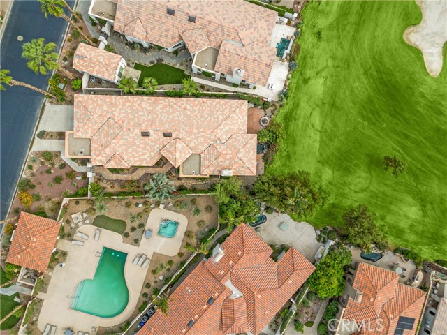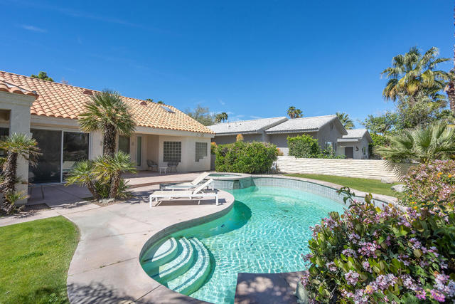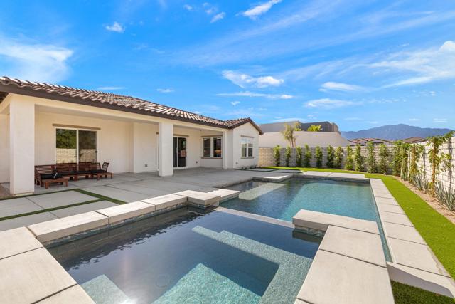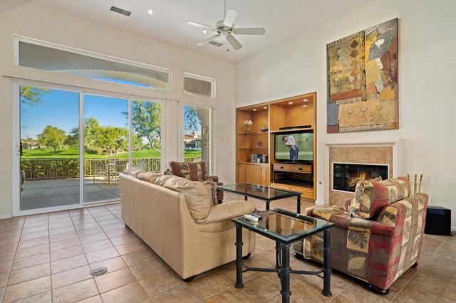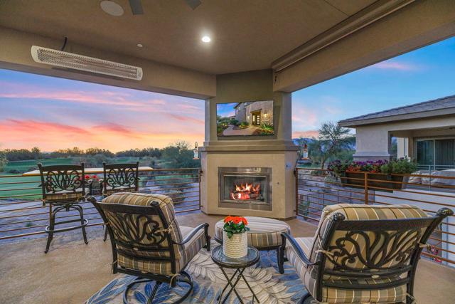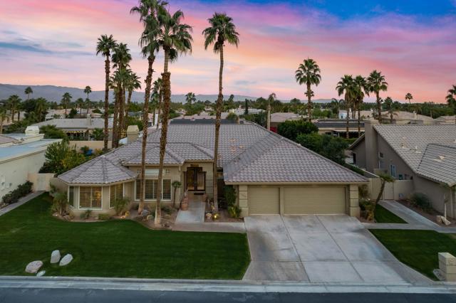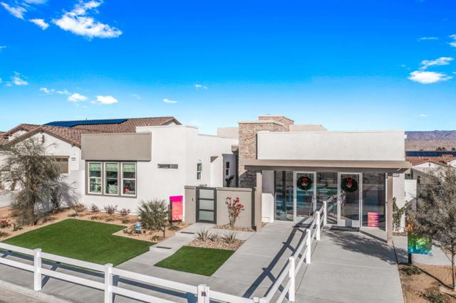448 White Horse Trail
Palm Desert, CA 92211
Sold
448 White Horse Trail
Palm Desert, CA 92211
Sold
Welcome to 448 White Horse Trail, located in the prestigious guard-gated community of Indian Ridge. This Palo Verde 3 residence offers over 2,700 sq ft of living space combining the perfect blend of style, comfort, and functionality. Step inside and be greeted by an open floor plan that seamlessly connects the living, dining, and kitchen areas, creating an inviting space for both relaxation and entertainment. The master suite, two additional bedroom suites, and a powder bath provide ample space for comfortable living. Step outside onto the patio and enjoy unparalleled, double fairway views. The southern orientation of the home provides abundant natural light and creates a serene and picturesque backdrop for relaxation or entertaining. The unmatched location provides easy access to one of three community pools.As a club member of Indian Ridge, you'll have access to a range of exceptional community amenities. Enjoy the use of tennis courts, pickle ball courts, a recently renovated clubhouse, state of the art fitness and spa facilities, and beautifully manicured landscaping, perfect for leisurely strolls or outdoor activities.Convenience is at your fingertips with this prime location. Just minutes away from El Paseo, the desert’s finest dining and shopping experiences, you'll have everything you need within reach. Indulge in the vibrant atmosphere of Palm Desert while enjoying the tranquility and privacy of the Indian Ridge community.
PROPERTY INFORMATION
| MLS # | NP23192320 | Lot Size | 3,348 Sq. Ft. |
| HOA Fees | $986/Monthly | Property Type | Condominium |
| Price | $ 1,183,000
Price Per SqFt: $ 436 |
DOM | 780 Days |
| Address | 448 White Horse Trail | Type | Residential |
| City | Palm Desert | Sq.Ft. | 2,712 Sq. Ft. |
| Postal Code | 92211 | Garage | 3 |
| County | Riverside | Year Built | 1997 |
| Bed / Bath | 3 / 3.5 | Parking | 5 |
| Built In | 1997 | Status | Closed |
| Sold Date | 2024-03-12 |
INTERIOR FEATURES
| Has Laundry | Yes |
| Laundry Information | Dryer Included, Gas Dryer Hookup, Individual Room, Inside, Washer Hookup, Washer Included |
| Has Fireplace | Yes |
| Fireplace Information | Family Room |
| Has Appliances | Yes |
| Kitchen Appliances | Barbecue, Built-In Range, Dishwasher, Freezer, Disposal, Gas Oven, Gas Range, Gas Water Heater, Microwave, Range Hood, Refrigerator, Trash Compactor |
| Kitchen Information | Built-in Trash/Recycling, Granite Counters, Kitchen Open to Family Room |
| Kitchen Area | Breakfast Counter / Bar, Dining Room |
| Has Heating | Yes |
| Heating Information | Central, Fireplace(s) |
| Room Information | All Bedrooms Down, Family Room, Formal Entry, Kitchen, Laundry, Living Room, Main Floor Bedroom, Main Floor Primary Bedroom, Primary Bathroom, Primary Bedroom, Primary Suite, Office |
| Has Cooling | Yes |
| Cooling Information | Central Air, Dual, Gas |
| Flooring Information | Tile |
| InteriorFeatures Information | Bar, Ceiling Fan(s), Furnished, Granite Counters, High Ceilings, Open Floorplan, Pantry, Recessed Lighting, Storage, Wet Bar |
| DoorFeatures | Sliding Doors |
| EntryLocation | 1 |
| Entry Level | 1 |
| Has Spa | Yes |
| SpaDescription | Private, Heated, In Ground, Permits |
| Bathroom Information | Bathtub, Shower, Double sinks in bath(s), Double Sinks in Primary Bath, Tile Counters |
| Main Level Bedrooms | 3 |
| Main Level Bathrooms | 4 |
EXTERIOR FEATURES
| Has Pool | No |
| Pool | Community, Heated |
| Has Patio | Yes |
| Patio | Concrete, Patio Open, Rear Porch, Wrap Around |
WALKSCORE
MAP
MORTGAGE CALCULATOR
- Principal & Interest:
- Property Tax: $1,262
- Home Insurance:$119
- HOA Fees:$985.54
- Mortgage Insurance:
PRICE HISTORY
| Date | Event | Price |
| 03/12/2024 | Sold | $1,116,000 |
| 02/28/2024 | Active Under Contract | $1,183,000 |
| 11/27/2023 | Price Change (Relisted) | $1,375,000 (-6.14%) |
| 10/17/2023 | Listed | $1,465,000 |

Topfind Realty
REALTOR®
(844)-333-8033
Questions? Contact today.
Interested in buying or selling a home similar to 448 White Horse Trail?
Palm Desert Similar Properties
Listing provided courtesy of Mark Taylor, Compass. Based on information from California Regional Multiple Listing Service, Inc. as of #Date#. This information is for your personal, non-commercial use and may not be used for any purpose other than to identify prospective properties you may be interested in purchasing. Display of MLS data is usually deemed reliable but is NOT guaranteed accurate by the MLS. Buyers are responsible for verifying the accuracy of all information and should investigate the data themselves or retain appropriate professionals. Information from sources other than the Listing Agent may have been included in the MLS data. Unless otherwise specified in writing, Broker/Agent has not and will not verify any information obtained from other sources. The Broker/Agent providing the information contained herein may or may not have been the Listing and/or Selling Agent.
