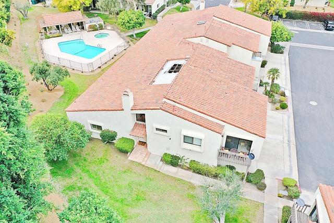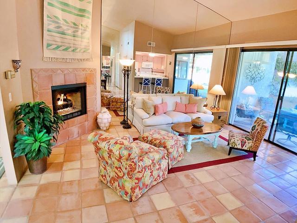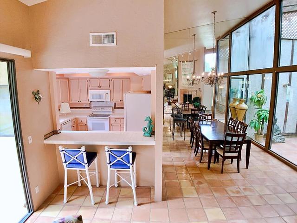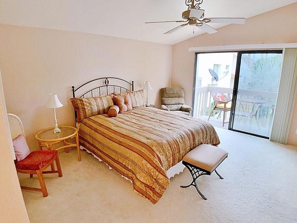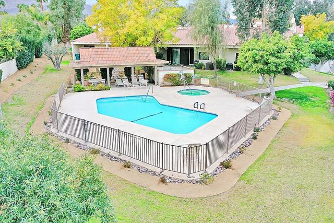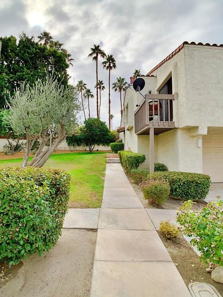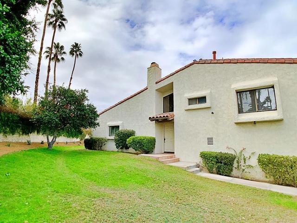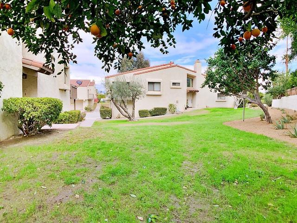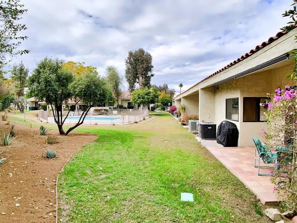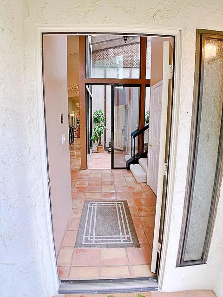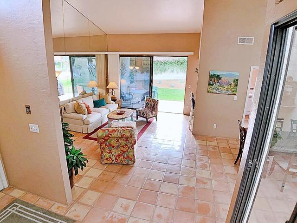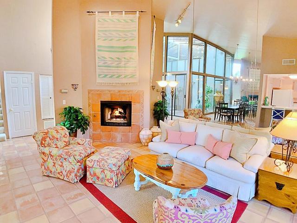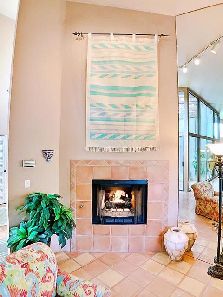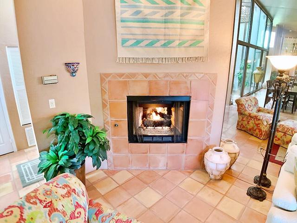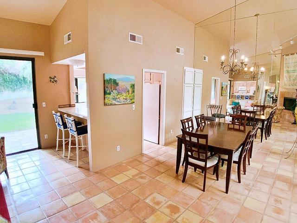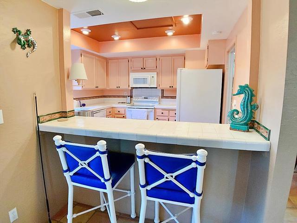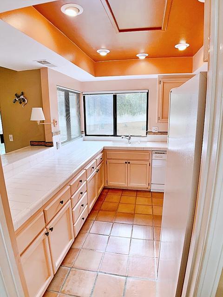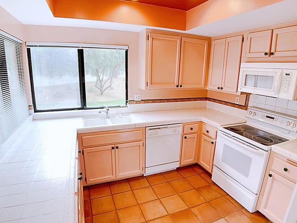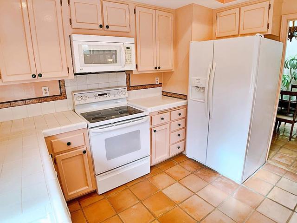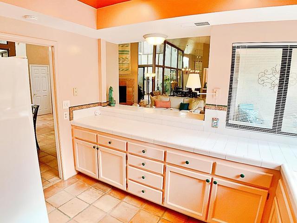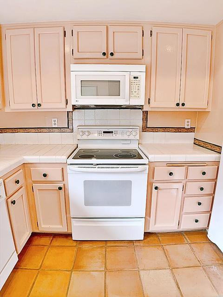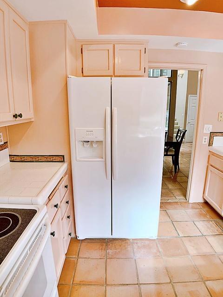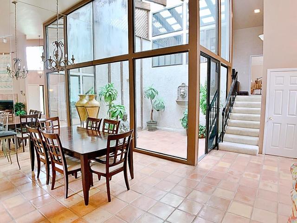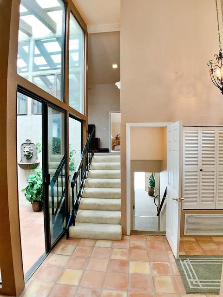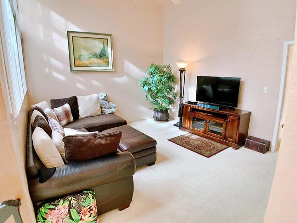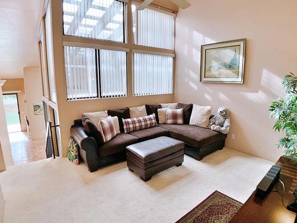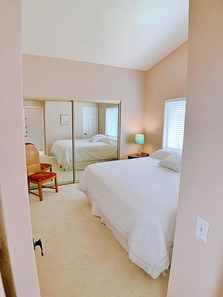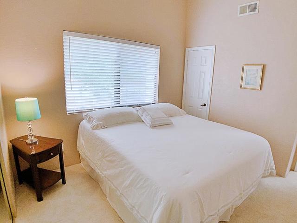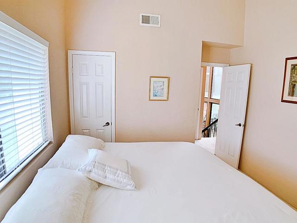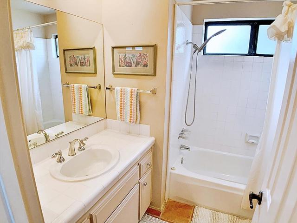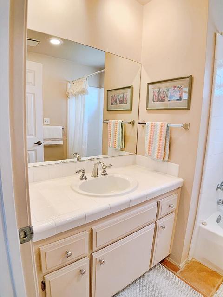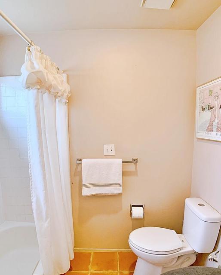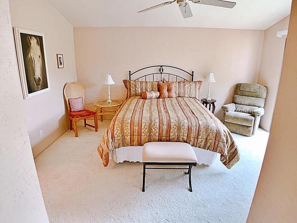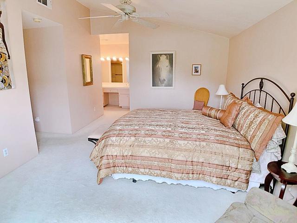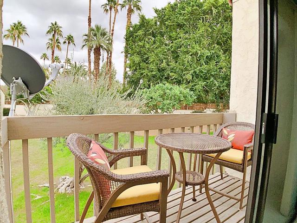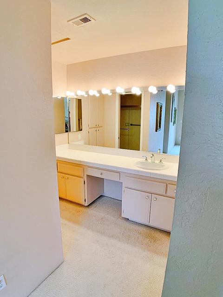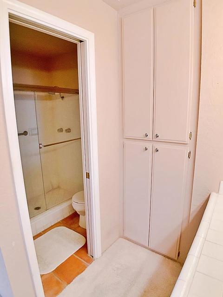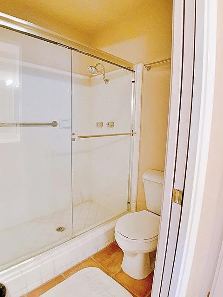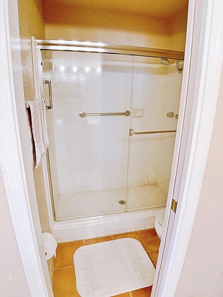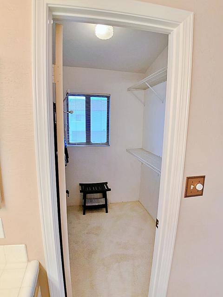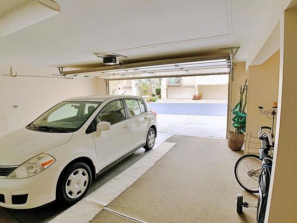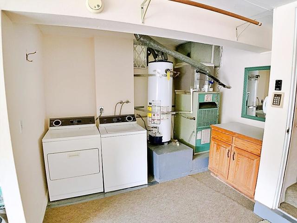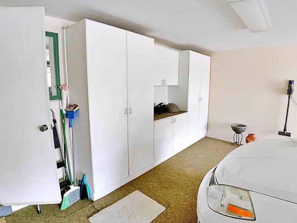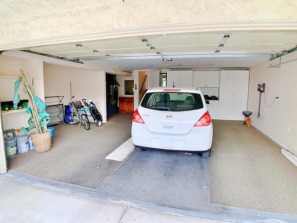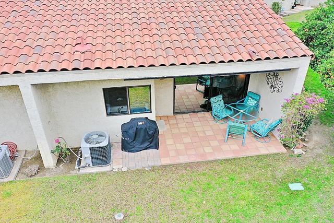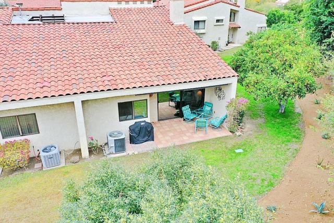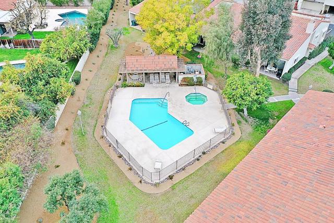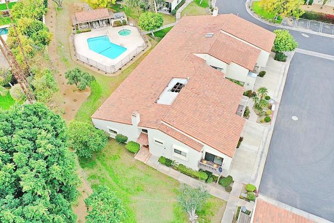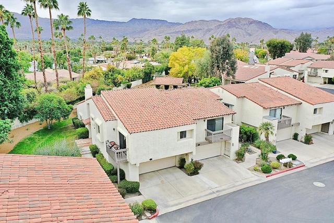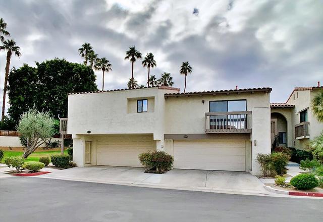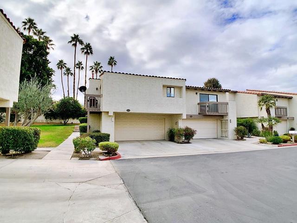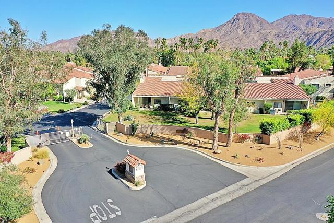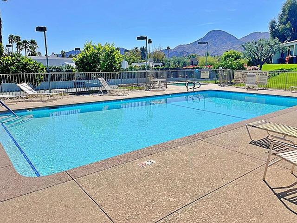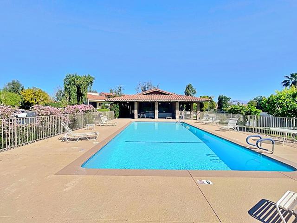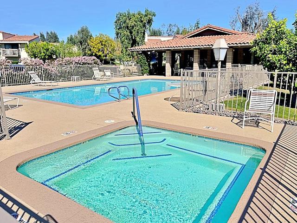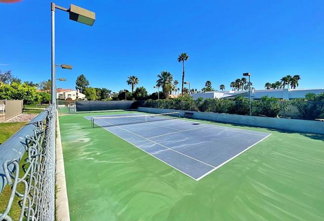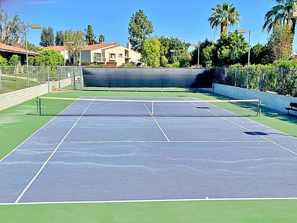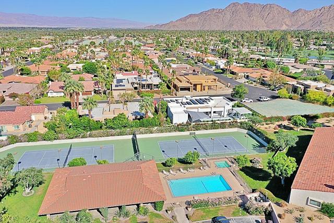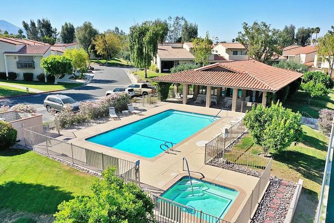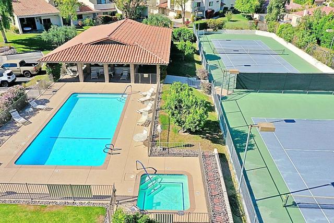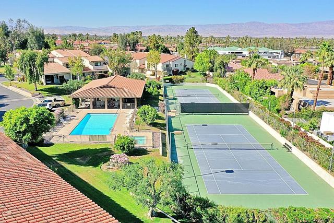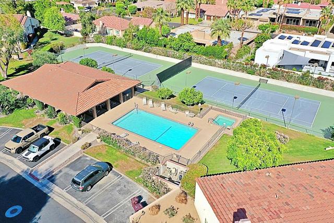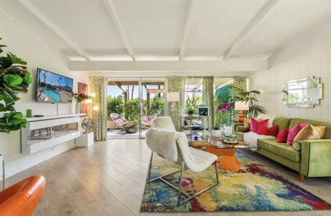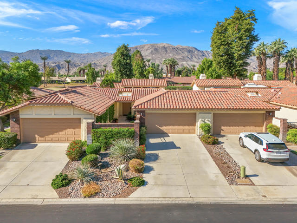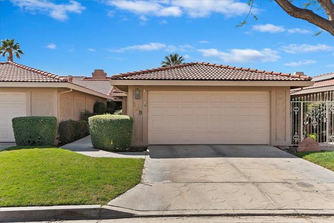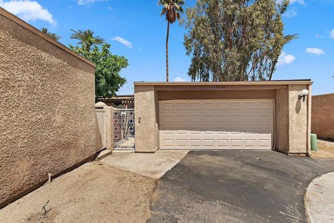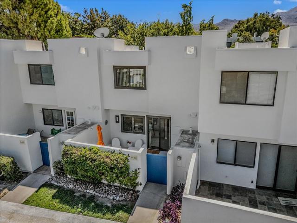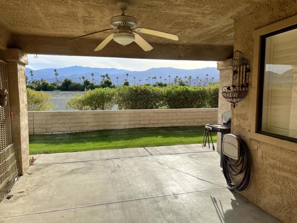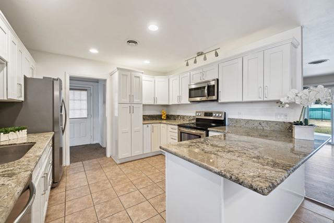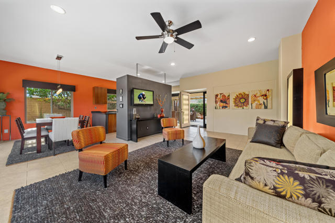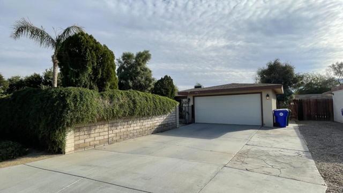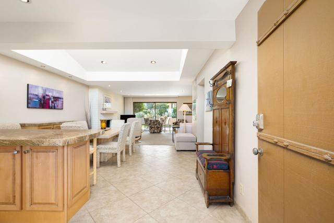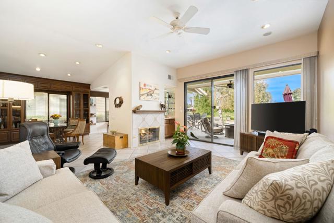45394 Driftwood Dr. Drive
Palm Desert, CA 92260
Sold
45394 Driftwood Dr. Drive
Palm Desert, CA 92260
Sold
Best thing for the money in COVETED South Palm Desert, walking distance to World renowned El Paseo Drive and everything it has to offer, with many restaurants, endless shops and the ambience to relax having a glass of wine. This two bedroom two bath home with a two car attached garage is 1550 ft. of absolutely great living space. It's tucked in a private part of the development with a side Greenbelt and views to the pool and Mountains from the backyard. This unique model features a Great room at the entry level with beautiful custom Spanish Saltillo tile and a few natural cat paws on the tile that make it adorable. It also includes a fireplace w/a gas log and opens to dining area, kitchen and breakfast bar. The Great room, dining area and kitchen are all on the same level with the patio and its beautiful greenbelt, pool and mountain view's. On the same level is a spacious atrium with many windows providing natural light and Flagstone flooring. A few steps upstairs and you find a spacious family room, the guest bedroom and the master bedroom suite with its own balcony overlooking the Greenbelt. Talk about finding a place you can come out and just relax. The HOA takes care of all the maintenance, the exterior of the condo and roof. It also includes several pools in the development, a fitness/billiard room, several tennis courts and a fantastic setting in the middle of very high-end exclusive country clubs. Call now before it's GONE!
PROPERTY INFORMATION
| MLS # | 219090207DA | Lot Size | 1,742 Sq. Ft. |
| HOA Fees | $511/Monthly | Property Type | Condominium |
| Price | $ 387,777
Price Per SqFt: $ 250 |
DOM | 979 Days |
| Address | 45394 Driftwood Dr. Drive | Type | Residential |
| City | Palm Desert | Sq.Ft. | 1,550 Sq. Ft. |
| Postal Code | 92260 | Garage | 2 |
| County | Riverside | Year Built | 1979 |
| Bed / Bath | 2 / 1 | Parking | 4 |
| Built In | 1979 | Status | Closed |
| Sold Date | 2023-03-27 |
INTERIOR FEATURES
| Has Laundry | Yes |
| Laundry Information | In Garage |
| Has Fireplace | Yes |
| Fireplace Information | Gas Starter, Gas, See Through, Great Room |
| Has Appliances | Yes |
| Kitchen Appliances | Dishwasher, Electric Cooktop, Microwave, Electric Oven, Electric Range, Vented Exhaust Fan, Refrigerator, Gas Cooking, Electric Cooking, Gas Water Heater, Water Heater, Water Heater Central |
| Kitchen Area | Breakfast Counter / Bar, In Living Room, Dining Room |
| Has Heating | Yes |
| Heating Information | Central, Forced Air, Fireplace(s), Natural Gas |
| Room Information | Atrium, Great Room, Entry |
| Has Cooling | Yes |
| Cooling Information | Electric, Dual, Central Air |
| Flooring Information | Tile |
| InteriorFeatures Information | Open Floorplan, Two Story Ceilings |
| DoorFeatures | Sliding Doors |
| Has Spa | No |
| SpaDescription | Community, Heated, Gunite, In Ground |
| WindowFeatures | Double Pane Windows, Blinds, Tinted Windows, Screens |
| SecuritySafety | Card/Code Access, Gated Community |
| Bathroom Information | Separate tub and shower, Tile Counters, Shower, Shower in Tub |
EXTERIOR FEATURES
| FoundationDetails | Slab |
| Roof | Concrete, Tile |
| Has Pool | Yes |
| Pool | Gunite, In Ground, Electric Heat, Community |
| Has Patio | Yes |
| Patio | Covered, Concrete |
| Has Sprinklers | Yes |
WALKSCORE
MAP
MORTGAGE CALCULATOR
- Principal & Interest:
- Property Tax: $414
- Home Insurance:$119
- HOA Fees:$511
- Mortgage Insurance:
PRICE HISTORY
| Date | Event | Price |
| 01/30/2023 | Listed | $387,777 |

Topfind Realty
REALTOR®
(844)-333-8033
Questions? Contact today.
Interested in buying or selling a home similar to 45394 Driftwood Dr. Drive?
Palm Desert Similar Properties
Listing provided courtesy of The Pena Group, The Real Estate Company Inc. Based on information from California Regional Multiple Listing Service, Inc. as of #Date#. This information is for your personal, non-commercial use and may not be used for any purpose other than to identify prospective properties you may be interested in purchasing. Display of MLS data is usually deemed reliable but is NOT guaranteed accurate by the MLS. Buyers are responsible for verifying the accuracy of all information and should investigate the data themselves or retain appropriate professionals. Information from sources other than the Listing Agent may have been included in the MLS data. Unless otherwise specified in writing, Broker/Agent has not and will not verify any information obtained from other sources. The Broker/Agent providing the information contained herein may or may not have been the Listing and/or Selling Agent.
