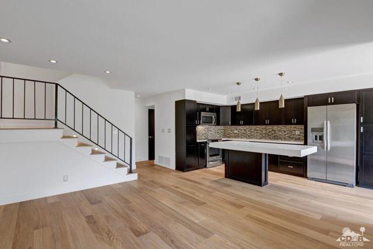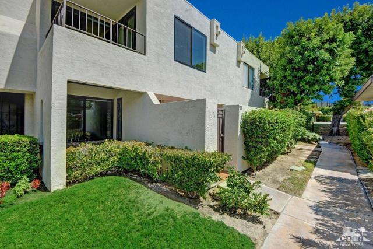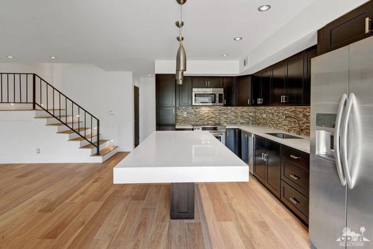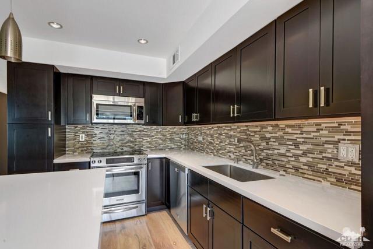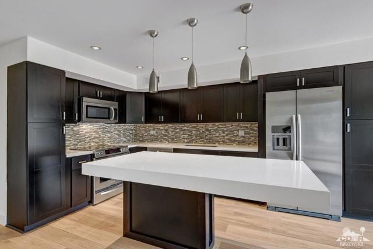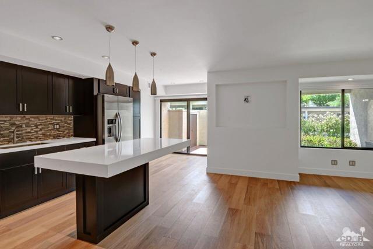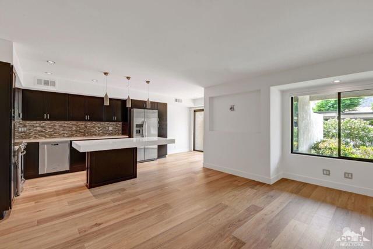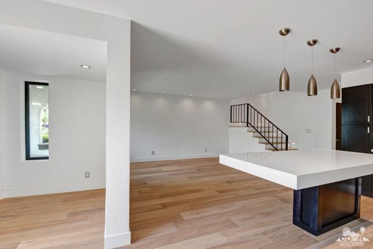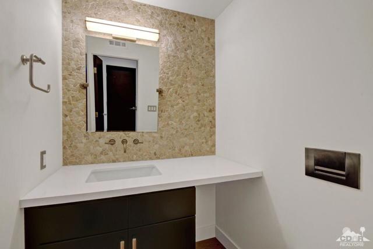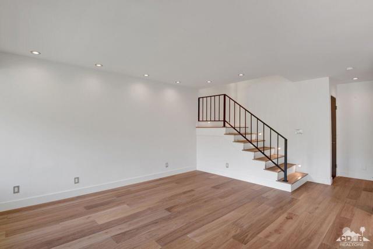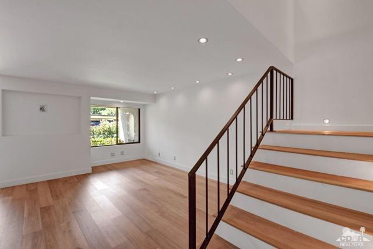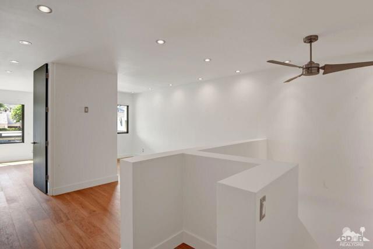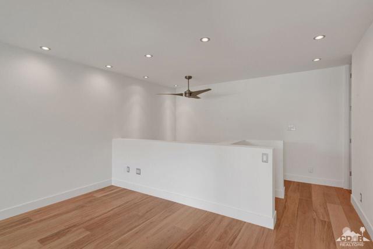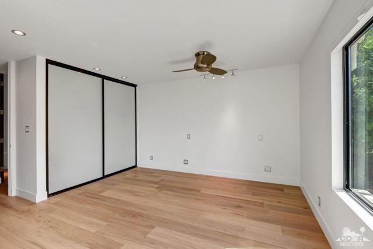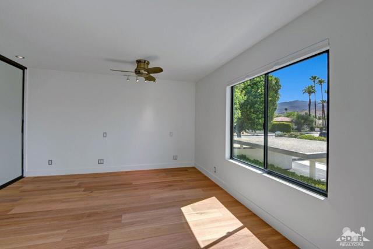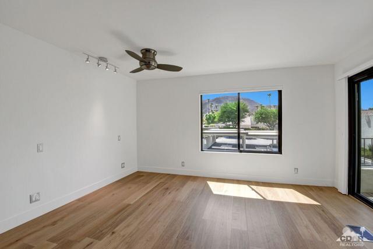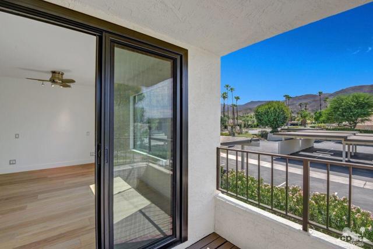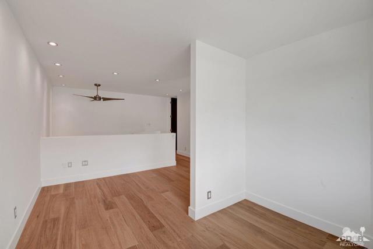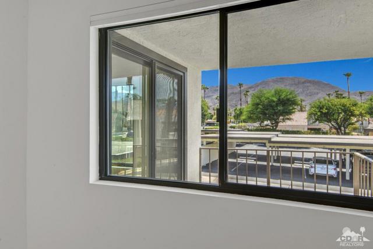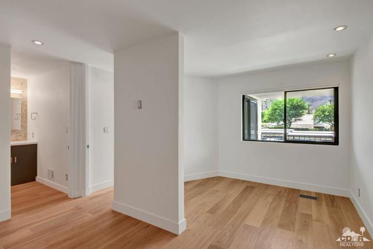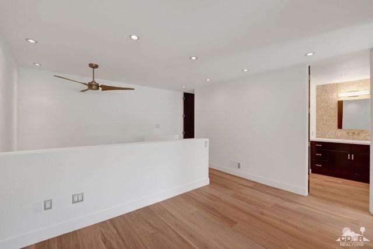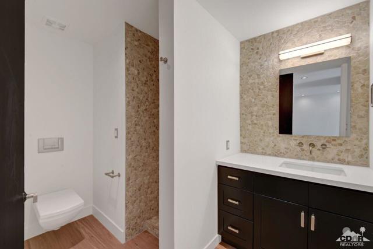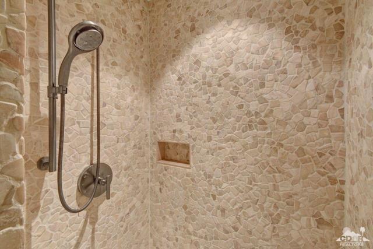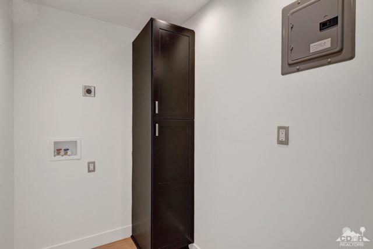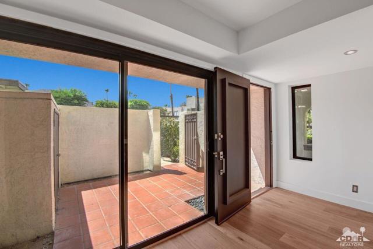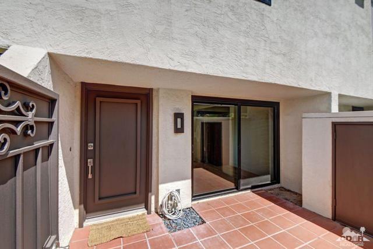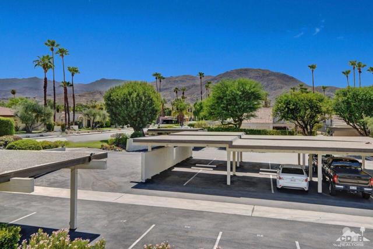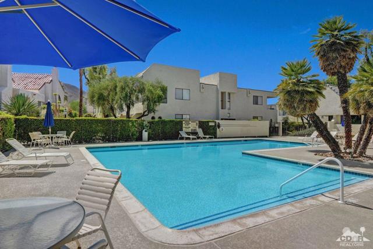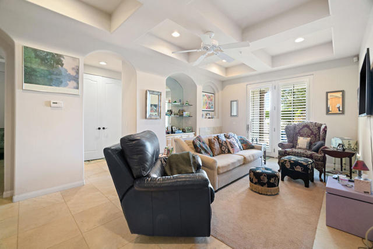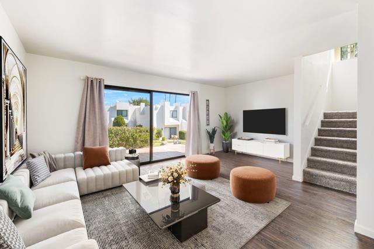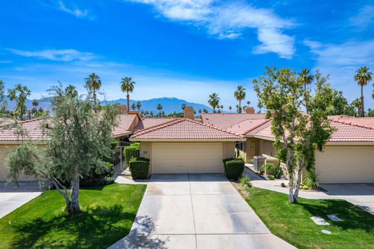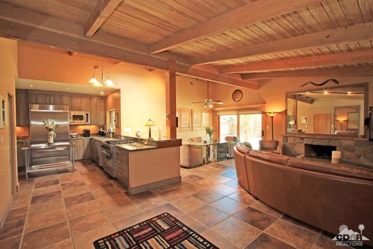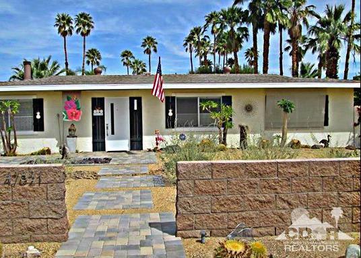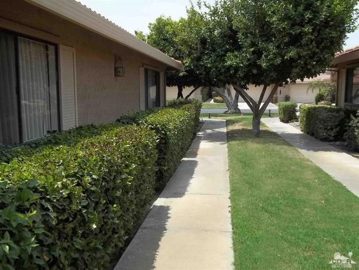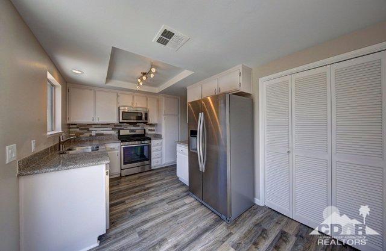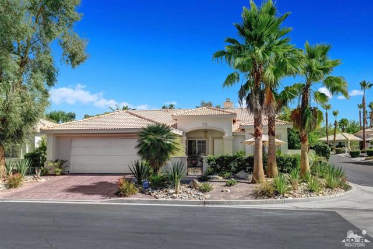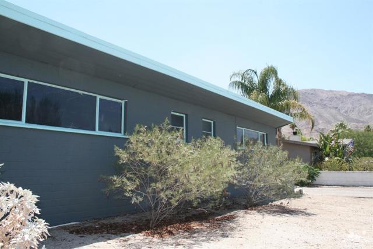45451 Lupine Lane #28
Palm Desert, CA 92260
Sold
45451 Lupine Lane #28
Palm Desert, CA 92260
Sold
One of the finest condo remodels in all of Palm Desert. Seller spared NO EXPENSE in creating a masterpiece - and it's all permitted. NO deferred maintenance. Perfect location - just a short 1/2 block stroll to top-rated restaurants, shopping, galleries, services on famed El Paseo. Too many upgrades to list, you HAVE to see this home to appreciate. NEW EVERYTHING including NEW energy efficient windows, NEW hardwood flooring, NEW electrical (including recessed lights, stair lighting, 200amp panel), NEW high-end plumbing & fixtures (including high-end Euro floating toilets, NEW tankless water, NEW kitchen cabinets, NEW quartz countertops, NEW appliances, NEW HVAC, NEWLY smooth-sanded walls/ceilings, NEW opaque glass closet doors, full-size laundry...w/custom finishes galore. Private courtyard w separate balcony deck. Please note: 2nd bedroom is an open loft. Live here full-time, seasonally, as a weekend getaway - OR use as a shrewd CASH-GENERATING RENTAL investment!
PROPERTY INFORMATION
| MLS # | 217020124DA | Lot Size | 871 Sq. Ft. |
| HOA Fees | $360/Monthly | Property Type | Condominium |
| Price | $ 299,000
Price Per SqFt: $ 239 |
DOM | 3022 Days |
| Address | 45451 Lupine Lane #28 | Type | Residential |
| City | Palm Desert | Sq.Ft. | 1,250 Sq. Ft. |
| Postal Code | 92260 | Garage | N/A |
| County | Riverside | Year Built | 1973 |
| Bed / Bath | 2 / 0.5 | Parking | 2 |
| Built In | 1973 | Status | Closed |
| Sold Date | 2017-11-27 |
INTERIOR FEATURES
| Has Laundry | Yes |
| Laundry Information | Individual Room |
| Has Fireplace | No |
| Has Appliances | Yes |
| Kitchen Appliances | Vented Exhaust Fan, Microwave, Electric Oven, Electric Cooktop, Refrigerator, Disposal, Electric Cooking, Dishwasher, Tankless Water Heater, Range Hood |
| Kitchen Information | Stone Counters, Remodeled Kitchen, Kitchen Island |
| Kitchen Area | Breakfast Counter / Bar, In Living Room |
| Has Heating | Yes |
| Heating Information | Natural Gas |
| Room Information | Entry, Living Room, Great Room, Retreat, Primary Suite |
| Has Cooling | Yes |
| Cooling Information | Central Air |
| Flooring Information | Wood |
| InteriorFeatures Information | Built-in Features, Storage, Wired for Sound, Recessed Lighting, Open Floorplan, High Ceilings |
| Has Spa | No |
| SpaDescription | Community, Heated, In Ground |
| Bathroom Information | Remodeled |
EXTERIOR FEATURES
| FoundationDetails | Slab |
| Roof | Tile |
| Has Pool | Yes |
| Pool | In Ground, Electric Heat |
| Has Patio | Yes |
| Patio | Concrete, Wood, Deck |
| Has Fence | Yes |
| Fencing | Stucco Wall |
| Has Sprinklers | Yes |
WALKSCORE
MAP
MORTGAGE CALCULATOR
- Principal & Interest:
- Property Tax: $319
- Home Insurance:$119
- HOA Fees:$360
- Mortgage Insurance:
PRICE HISTORY
| Date | Event | Price |
| 11/27/2017 | Listed | $270,000 |
| 07/27/2017 | Listed | $299,000 |

Topfind Realty
REALTOR®
(844)-333-8033
Questions? Contact today.
Interested in buying or selling a home similar to 45451 Lupine Lane #28?
Palm Desert Similar Properties
Listing provided courtesy of Beckloff Dye Associates, Bennion Deville Homes. Based on information from California Regional Multiple Listing Service, Inc. as of #Date#. This information is for your personal, non-commercial use and may not be used for any purpose other than to identify prospective properties you may be interested in purchasing. Display of MLS data is usually deemed reliable but is NOT guaranteed accurate by the MLS. Buyers are responsible for verifying the accuracy of all information and should investigate the data themselves or retain appropriate professionals. Information from sources other than the Listing Agent may have been included in the MLS data. Unless otherwise specified in writing, Broker/Agent has not and will not verify any information obtained from other sources. The Broker/Agent providing the information contained herein may or may not have been the Listing and/or Selling Agent.
