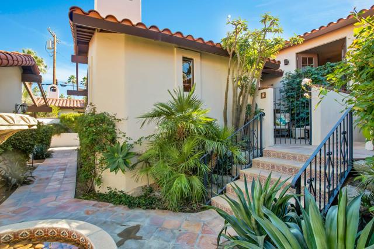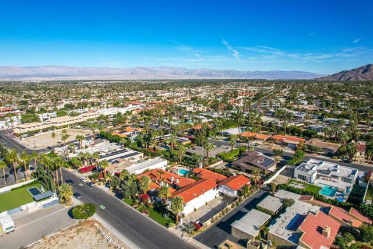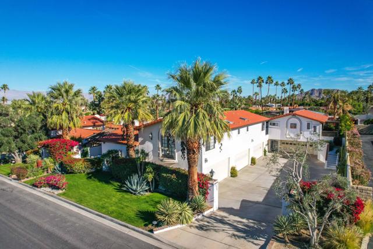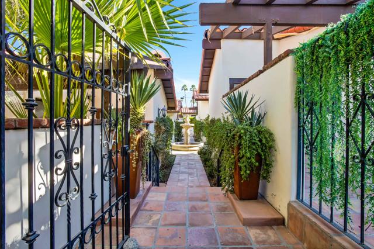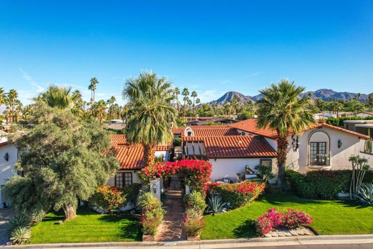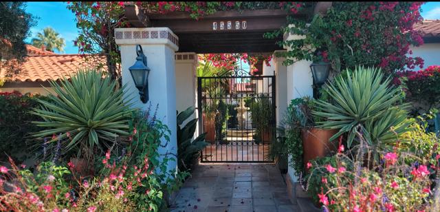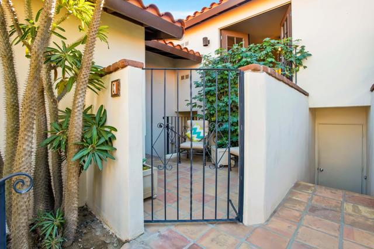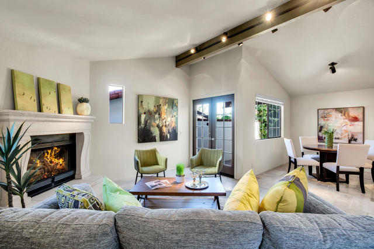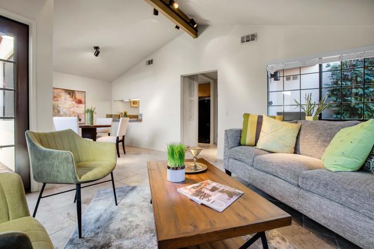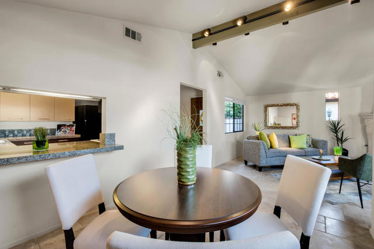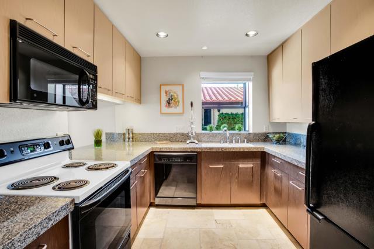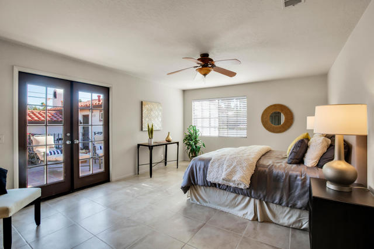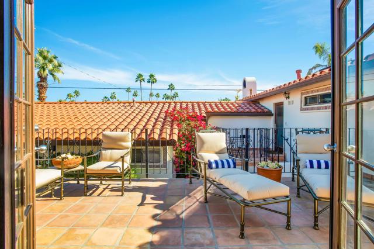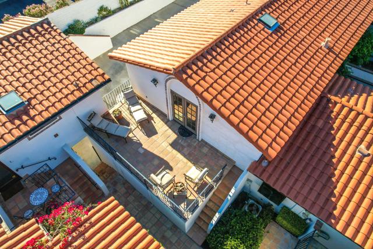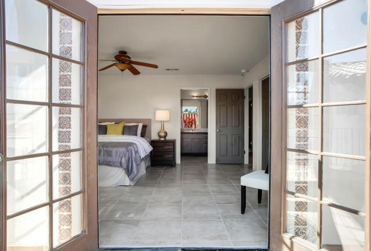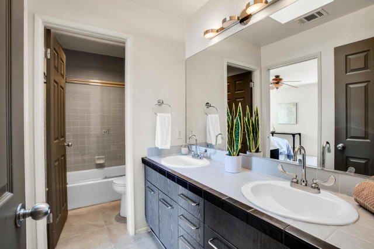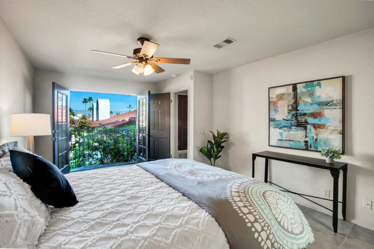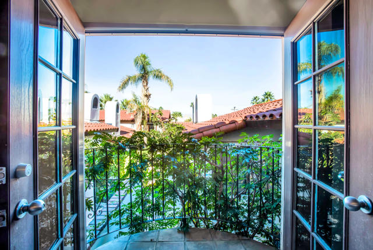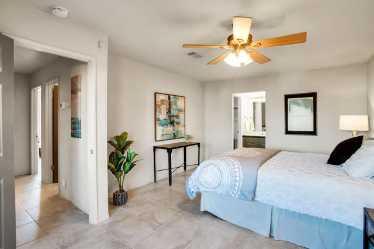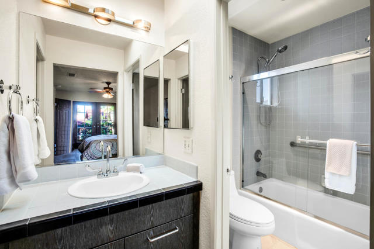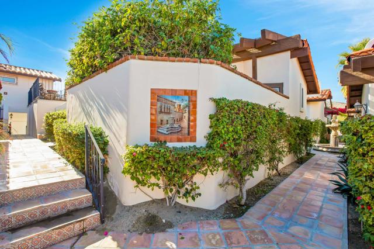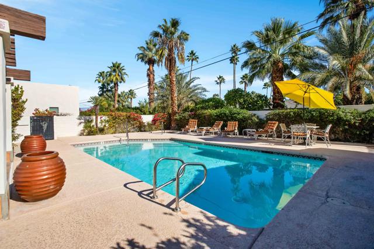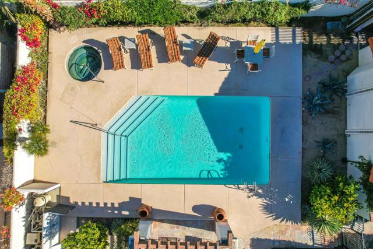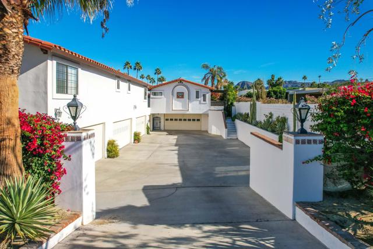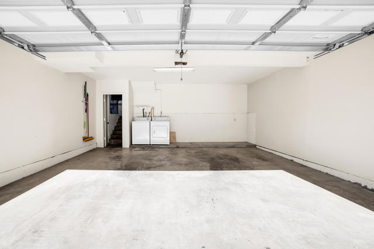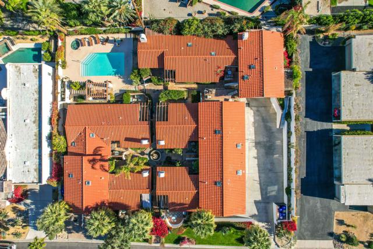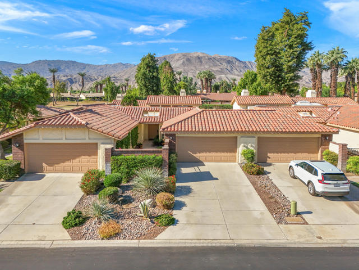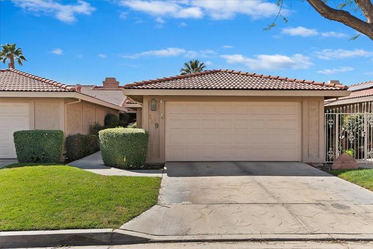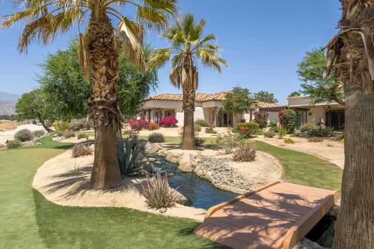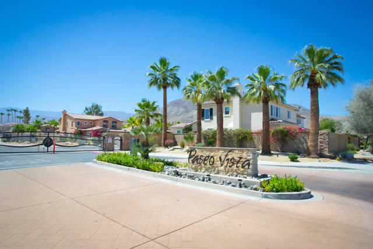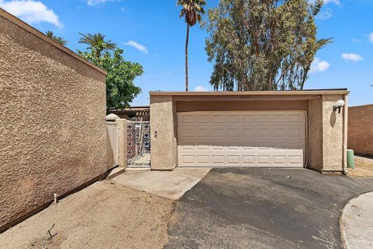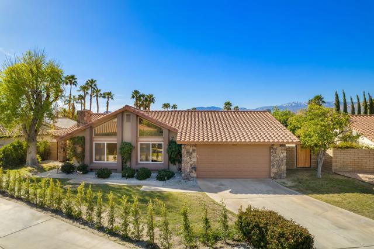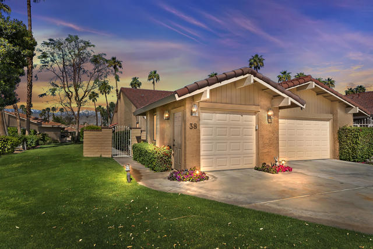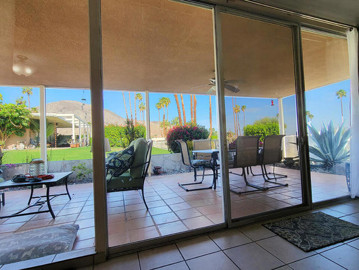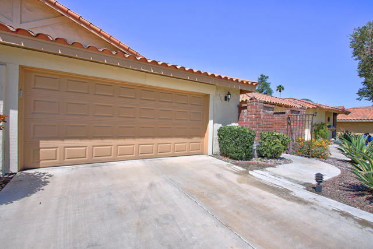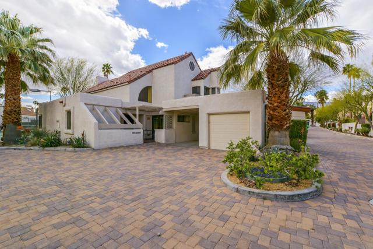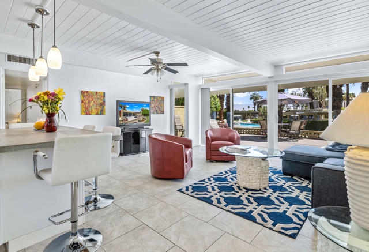45550 Ocotillo Drive #c
Palm Desert, CA 92260
Sold
45550 Ocotillo Drive #c
Palm Desert, CA 92260
Sold
LOCATION! LOCATION! LOCATION! Passing through the front wrought-iron gate, with its beautiful lush landscape, Tuscan architecture and fountain, you'll feel like you've arrived in a small Tuscan village... This humble yet charming condominium comes with porcelain travertine and stone tile, has two spacious bedrooms, walk-in closets and full (shower/tub) bathrooms. The kitchen features matching black appliances, granite countertops and a breakfast bar, allowing views of the dining room. In the living room, the gas log fireplace creates the perfect setting for tranquil evenings. Upstairs, through the primary bedroom #1, French doors open to a spacious Saltillo tile patio with peekaboo mountain views. Primary bedroom #2 offers a charming balcony which overlooks the front patio, courtyard, and fountain. This peaceful community has a beautiful pool and spa area for refreshing dips on warm or cool desert days. The two car attached garage is below the unit and is oversized to fit a large SUV. The large capacity washer/dryer is included and located in the garage. The best part of this property is that you are just a short distance from 'The Rodeo Drive of the Desert.' The renowned 'El Paseo' offers world-class boutiques, art galleries, jewelers, top notch dining, and many fun events at 'The Gardens.' And just across Highway 74 (Monterey Avenue)are amazing hiking trailheads. Ocotillo Court condominiums are on fee land, with a low HOA.
PROPERTY INFORMATION
| MLS # | 219103978DA | Lot Size | 1,218 Sq. Ft. |
| HOA Fees | $475/Monthly | Property Type | Condominium |
| Price | $ 625,000
Price Per SqFt: $ 533 |
DOM | 723 Days |
| Address | 45550 Ocotillo Drive #c | Type | Residential |
| City | Palm Desert | Sq.Ft. | 1,172 Sq. Ft. |
| Postal Code | 92260 | Garage | 2 |
| County | Riverside | Year Built | 1986 |
| Bed / Bath | 2 / 2 | Parking | 4 |
| Built In | 1986 | Status | Closed |
| Sold Date | 2024-03-27 |
INTERIOR FEATURES
| Has Laundry | Yes |
| Laundry Information | In Garage |
| Has Fireplace | Yes |
| Fireplace Information | Gas, Masonry, Living Room |
| Has Appliances | Yes |
| Kitchen Appliances | Electric Range, Microwave, Self Cleaning Oven, Electric Oven, Refrigerator, Disposal, Dishwasher, Gas Water Heater, Water Heater |
| Kitchen Information | Granite Counters |
| Kitchen Area | Breakfast Counter / Bar, Dining Room |
| Has Heating | Yes |
| Heating Information | Central, Forced Air, Natural Gas |
| Room Information | Living Room, Two Primaries, Walk-In Closet, All Bedrooms Up |
| Has Cooling | Yes |
| Cooling Information | Central Air |
| Flooring Information | Carpet, Tile, Stone |
| InteriorFeatures Information | Beamed Ceilings, Track Lighting, Cathedral Ceiling(s) |
| DoorFeatures | French Doors |
| Entry Level | 1 |
| Has Spa | No |
| SpaDescription | Community, In Ground |
| WindowFeatures | Skylight(s), Blinds, Screens |
| SecuritySafety | Gated Community |
| Bathroom Information | Tile Counters, Shower in Tub |
EXTERIOR FEATURES
| FoundationDetails | Brick/Mortar |
| Roof | Clay |
| Has Pool | Yes |
| Pool | In Ground, Community |
| Has Patio | Yes |
| Patio | Brick, Enclosed, Deck |
| Has Fence | Yes |
| Fencing | Stucco Wall, Wrought Iron |
WALKSCORE
MAP
MORTGAGE CALCULATOR
- Principal & Interest:
- Property Tax: $667
- Home Insurance:$119
- HOA Fees:$475
- Mortgage Insurance:
PRICE HISTORY
| Date | Event | Price |
| 12/10/2023 | Listed | $649,000 |

Topfind Realty
REALTOR®
(844)-333-8033
Questions? Contact today.
Interested in buying or selling a home similar to 45550 Ocotillo Drive #c?
Palm Desert Similar Properties
Listing provided courtesy of Angela Shepherd, Bennion Deville Homes. Based on information from California Regional Multiple Listing Service, Inc. as of #Date#. This information is for your personal, non-commercial use and may not be used for any purpose other than to identify prospective properties you may be interested in purchasing. Display of MLS data is usually deemed reliable but is NOT guaranteed accurate by the MLS. Buyers are responsible for verifying the accuracy of all information and should investigate the data themselves or retain appropriate professionals. Information from sources other than the Listing Agent may have been included in the MLS data. Unless otherwise specified in writing, Broker/Agent has not and will not verify any information obtained from other sources. The Broker/Agent providing the information contained herein may or may not have been the Listing and/or Selling Agent.
